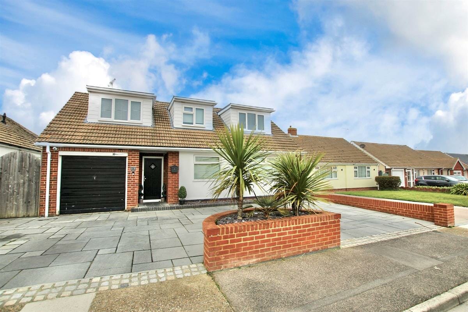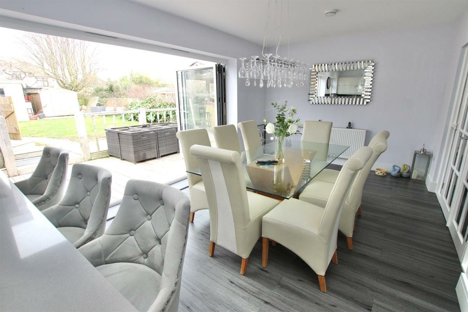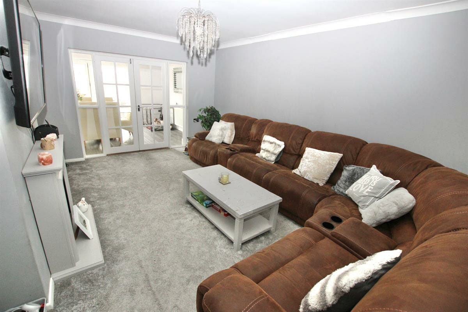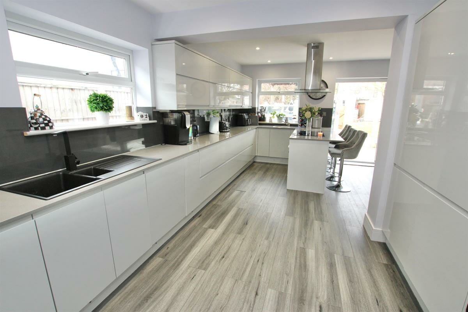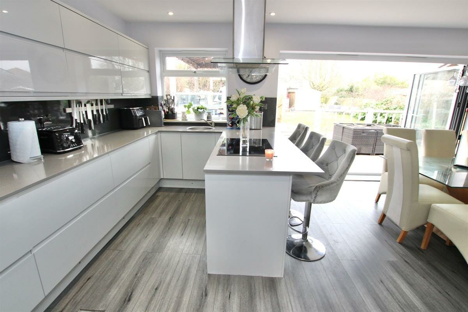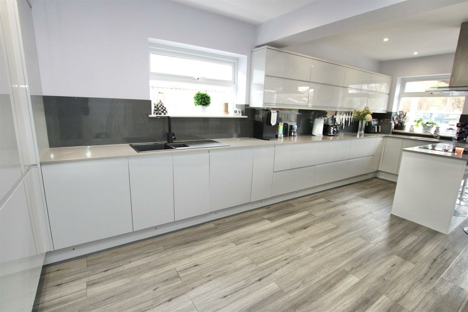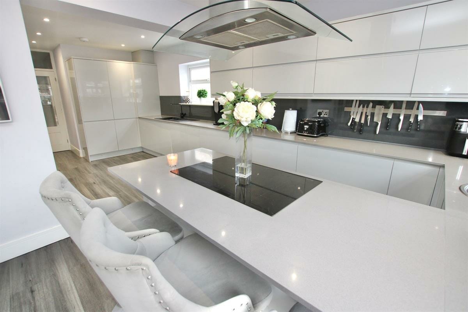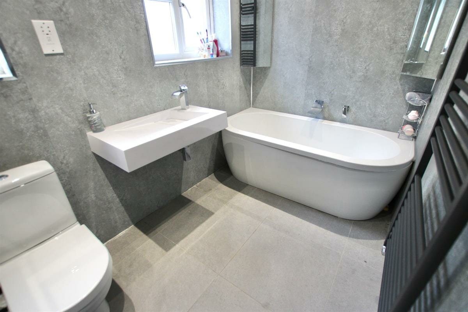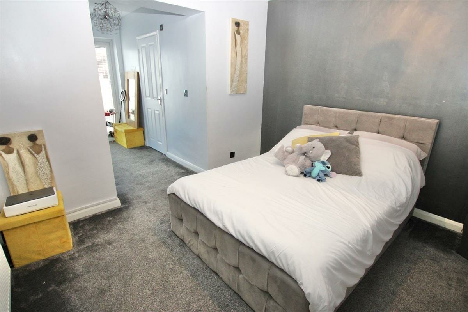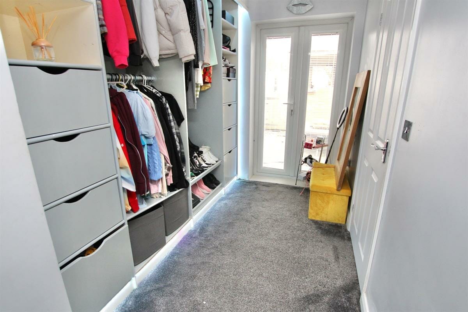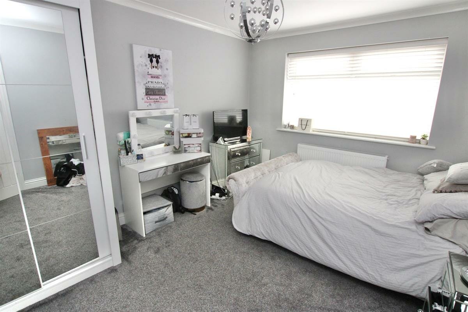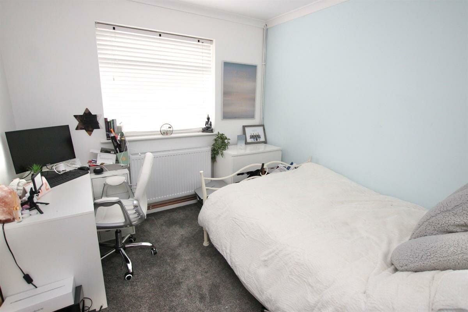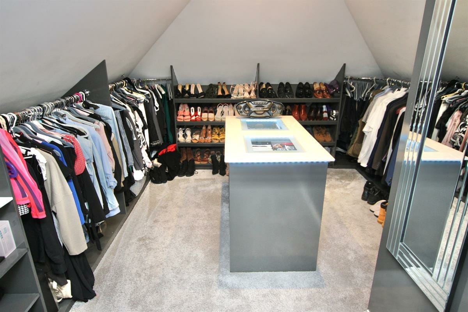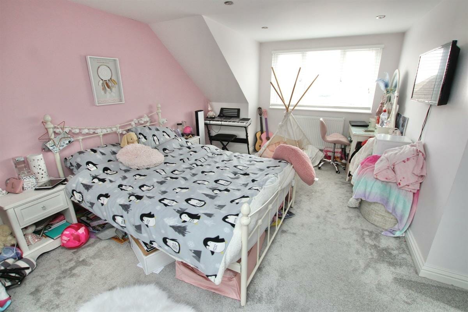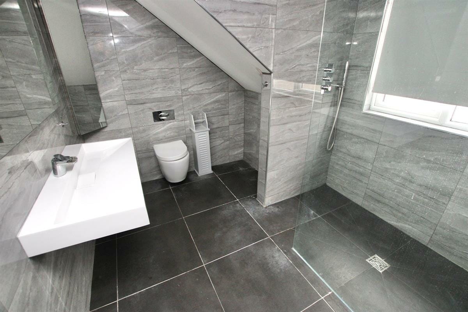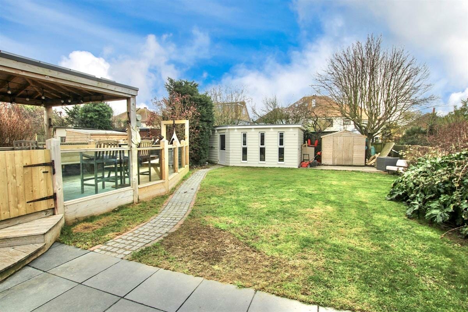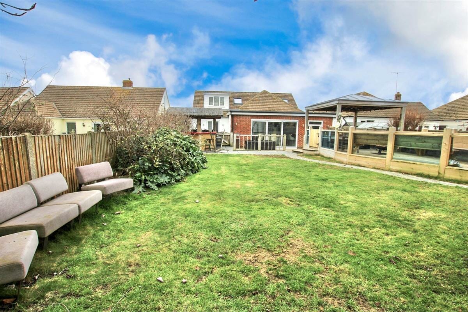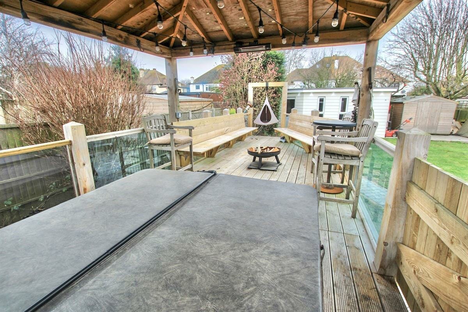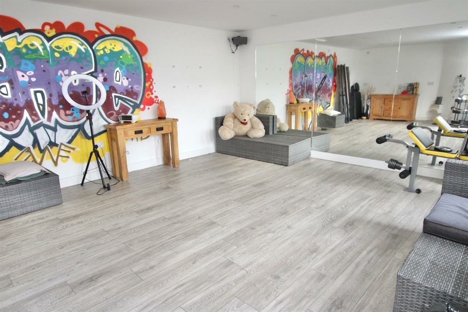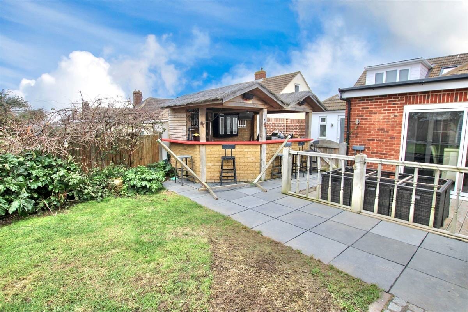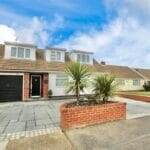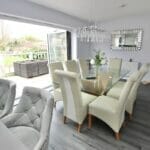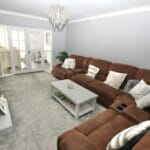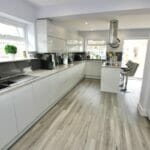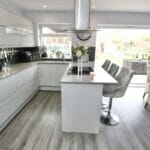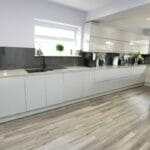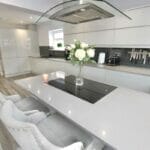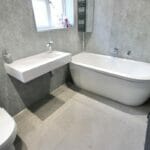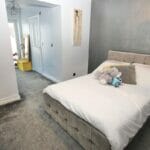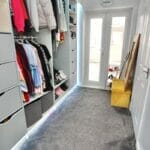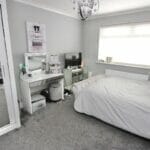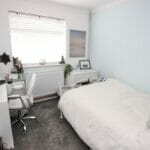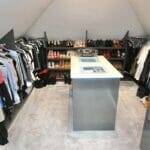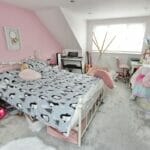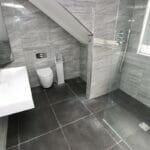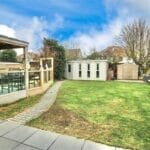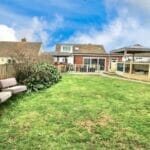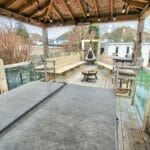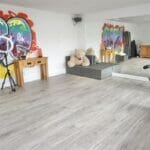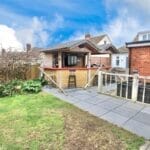Clarence Avenue, Cliftonville, Margate
Property Features
- FIVE BEDROOM DEATCHED HOUSE
- STUNNING INTEGRATED KITCHEN/DINER
- THREE LARGE BATHROOMS
- LARGE GARDEN WITH PARTY AREA
- PALM BAY SEASIDE LOCATION
- BI-FOLD DOORS AND QUALITY INTERIOR
- DANCE STUDIO OUTBUILDING
- FIVE LARGE DOUBLE BEDROOMS
- TWO DRESSING AREAS
- IMMACULATE FAMILY HOME
Property Summary
Full Details
Perfectly located in the seaside avenues of Palm Bay within a short stroll of the seafront is this Five Bedroom Detached House. This property is a fantastic family home and benefits from a stunning interior, which is sure to impress every viewer. As soon as you pull up outside, it's clear to see that this property is a one off, once you enter through the front door and you are greeted with a high quality polished grey wooden floor and white washed walls, you will feel instantly at home. At the rear of the property is a huge kitchen/diner with loads of space for a family to congregate and spend time together, this room has grey granite work surfaces and a full range of high quality integrated appliances, this is coupled with bi-fold doors to let the fresh air in and loads of sunlight. The living room is a great size and the perfect place to relax and watch the television after a busy day at work or school. There are three double bedrooms downstairs, one of which has a dressing area with led lighting in the wardrobes and an en-suite shower room. There is also a stunning family bathroom on this floor with off the floor toilet and sink and a double ended bath. To complete the ground floor there is a utility room and integral garage.
Upstairs there are another two double bedroom, both of which have dual aspect windows and great views, the master suite is huge with another fabulous dressing area and there is a high quality walk in wet room too on this floor.
Outside there is a great sized rear garden, there is a patio and bar area which is perfect for entertaining and and a hot tub, seating area and firepit to chill out at the weekends and evenings. At the top of the garden is a large outbuilding which is a great dance studio, this is fully insulated with lighting and power and could be used for so many things.
This property is a complete one off and must be viewed to be appreciated. VIEWING HIGHLY RECOMMENDED
Tenure: Freehold
Entrance hall
Garage w: 3.35m x l: 2.44m (w: 11' x l: 8' )
Utility w: 2.44m x l: 1.52m (w: 8' x l: 5' )
Bathroom w: 2.44m x l: 1.52m (w: 8' x l: 5' )
Bedroom 5 w: 3.05m x l: 2.74m (w: 10' x l: 9' )
Bedroom 4 w: 3.96m x l: 3.05m (w: 13' x l: 10' )
Bedroom 3 w: 3.05m x l: 3.05m (w: 10' x l: 10' )
Room 1 w: 2.74m x l: 2.13m (w: 9' x l: 7' )
En-suite w: 2.74m x l: 0.61m (w: 9' x l: 2' )
Living room w: 4.88m x l: 3.66m (w: 16' x l: 12' )
Kitchen/diner w: 7.62m x l: 7.01m (w: 25' x l: 23' )
FIRST FLOOR:
Landing
Bedroom 2 w: 5.49m x l: 3.66m (w: 18' x l: 12' )
Bathroom w: 10m x l: 2.44m (w: 32' 10" x l: 8' )
Bedroom 1 w: 7.62m x l: 3.96m (w: 25' x l: 13' )
Outside
Garden
Rear hall w: 5.79m x l: 4.27m (w: 19' x l: 14' )
