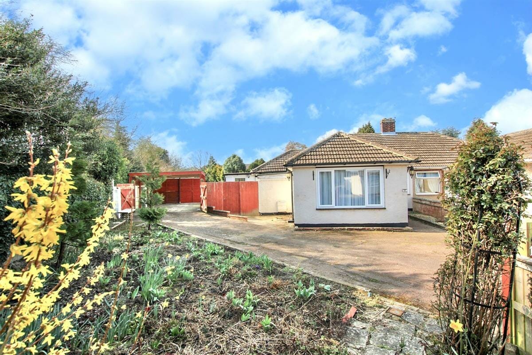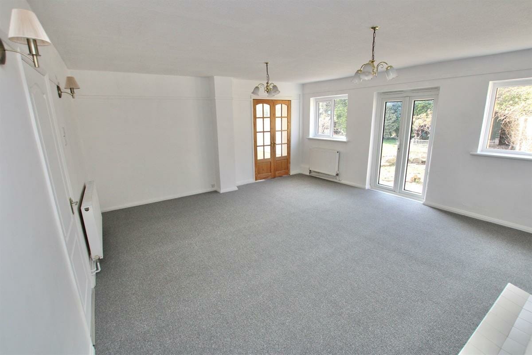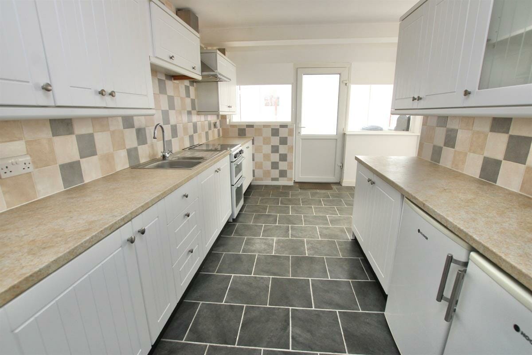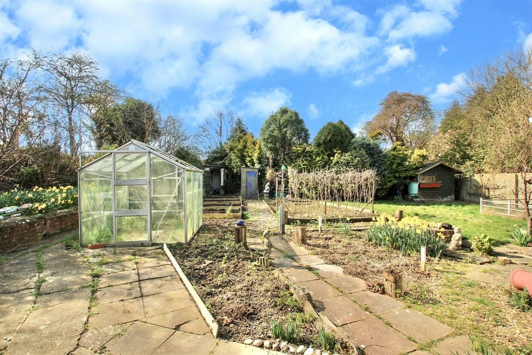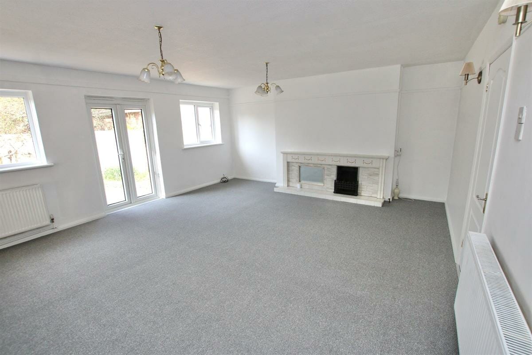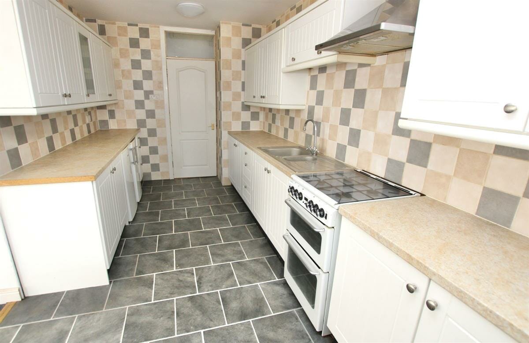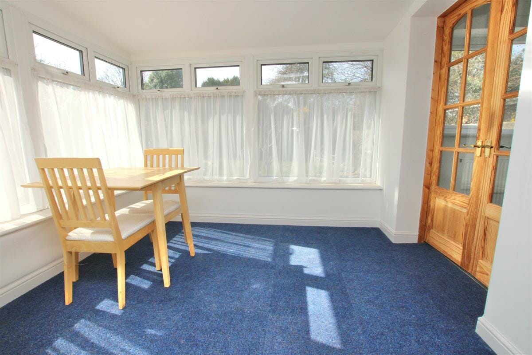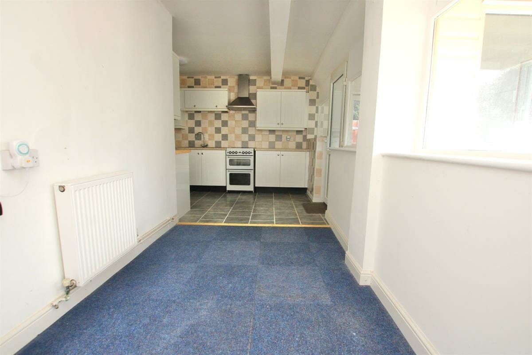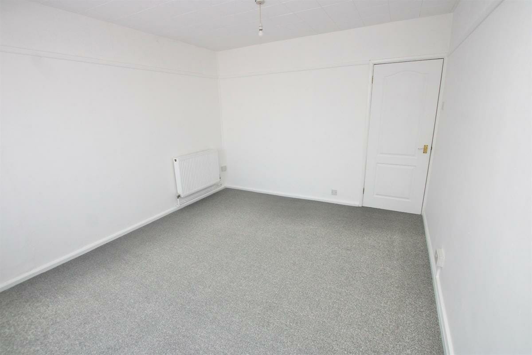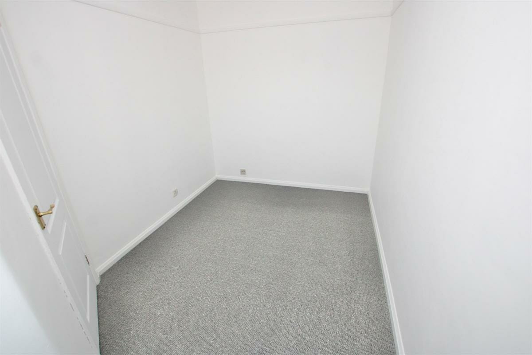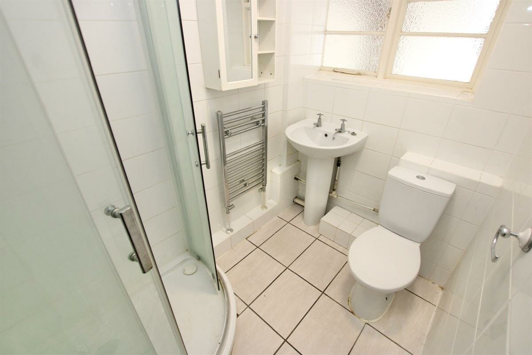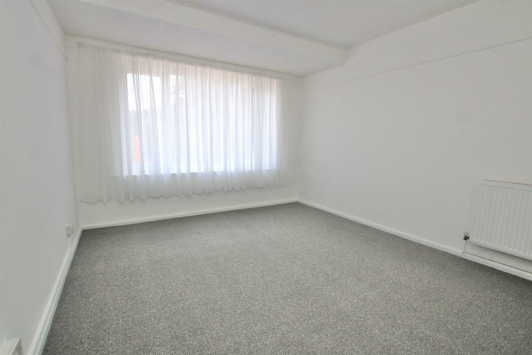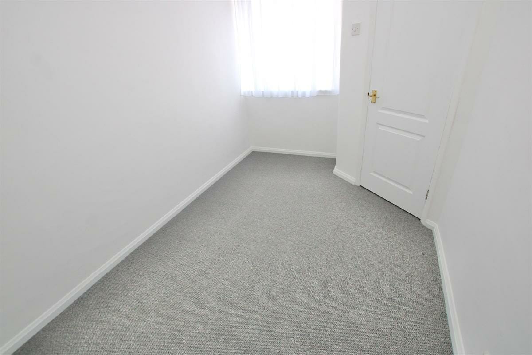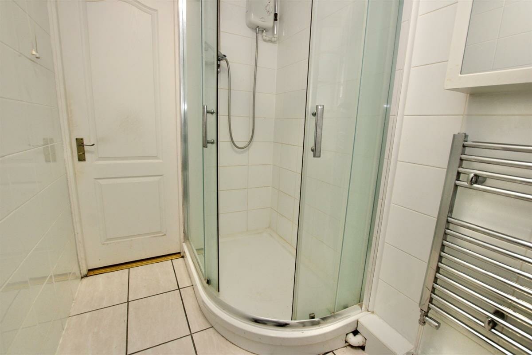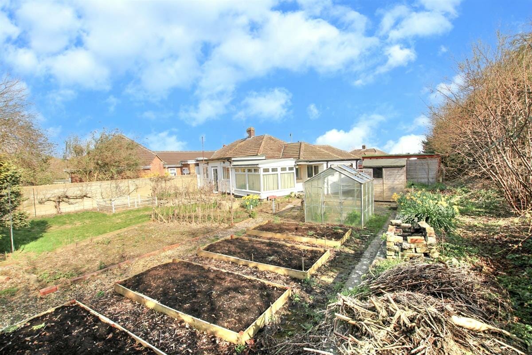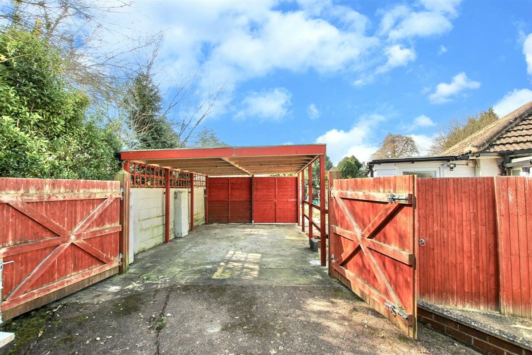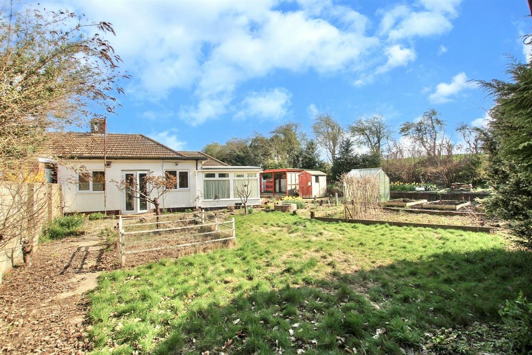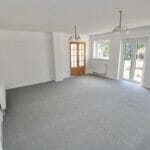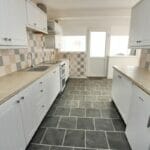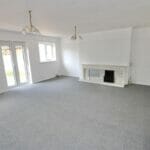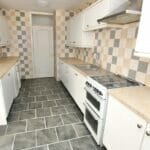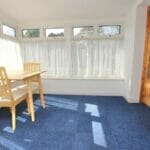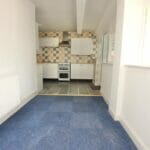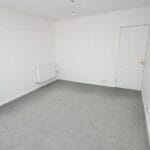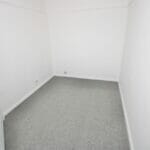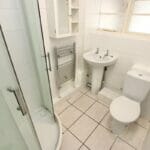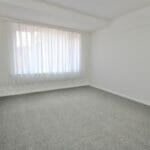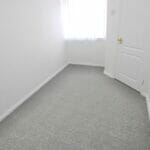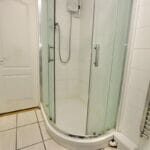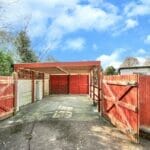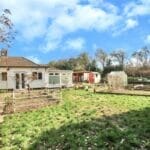Cobham Close, Canterbury
Property Features
- SEMI DETACHED BUNGALOW
- CHAIN FREE SALE
- LARGE SOUTH WESTERLY FACING REAR GARDEN
- SOUTH CANTERBURY LOCATION
- CARPORT AND PARKING FOR SEVERAL CARS
- MODERN KITCHEN & DINING AREA
- SUN ROOM AND LARGE LOUNGE
Property Summary
Full Details
This Lovely Semi-Detached Bungalow is ideally located in a quiet Cul-de-Sac in South Canterbury. This property will make a peaceful home for the new owner, but within easy reach of the City Centre with it's array of shops, bars and restaurants and stunning architecture. There are some local shops too within a short walk and Waitrose is nearby for all your day to day needs.
This bungalow has a lovely South Westerly Facing Rear Garden, plenty of space to grow your own veg and also have room to enjoy sitting out in the warm Kentish sunshine, there is a large carport too, and driveway parking for several vehicles, you will find plenty of space around this property.
Once inside, you will not be disappointed either, there are two good sized bedrooms, both with newly whitewashed walls and new grey carpets. The large living room at the rear is fabulous, so much space to spread out, it has a fireplace as a feature and French doors opening out onto the large garden, this is a really sunny room. The kitchen is modern too, there are a full range of appliances and white fitted wall and base units, there is also an extractor hood and fitted oven, this room opens out onto a good sized dining area and a sun room, all of which is open plan. This property also comes with a useful utility/ boot room on the side, a good sized shower room and an outside toilet and washing area that is another great space.
This property is for sale with NO CHAIN and would suit downsizing couples perfectly - VIEWING ADVISED
Tenure: Freehold
Hall w: 3.96m x l: 1.52m (w: 13' x l: 5' )
Bedroom 1 w: 3.96m x l: 3.35m (w: 13' x l: 11' )
Bedroom 2 w: 3.05m x l: 2.13m (w: 10' x l: 7' )
Bathroom w: 2.13m x l: 1.22m (w: 7' x l: 4' )
Kitchen w: 4.57m x l: 2.44m (w: 15' x l: 8' )
Dining w: 3.05m x l: 2.13m (w: 10' x l: 7' )
Sun w: 2.74m x l: 2.13m (w: 9' x l: 7' )
Utility w: 3.35m x l: 1.52m (w: 11' x l: 5' )
Living room w: 5.49m x l: 4.88m (w: 18' x l: 16' )
Outside
WC w: 1.52m x l: 1.52m (w: 5' x l: 5' )
Garage
Garden
