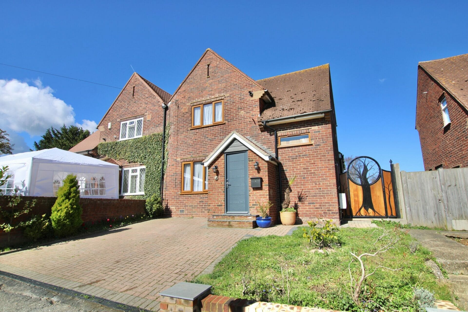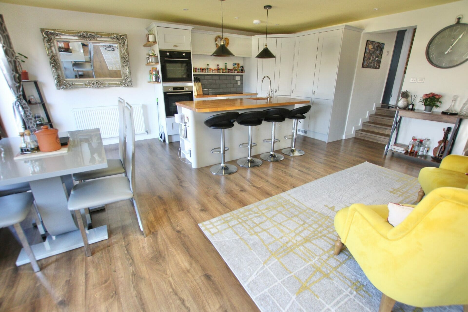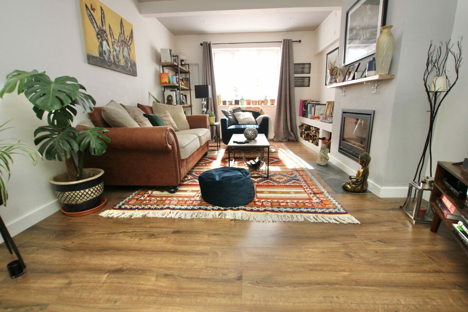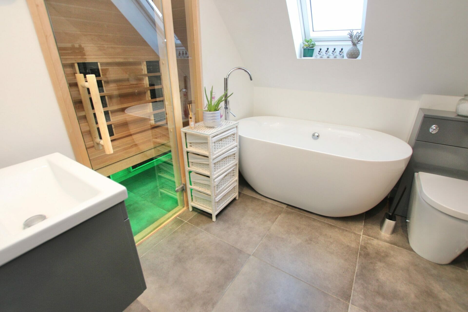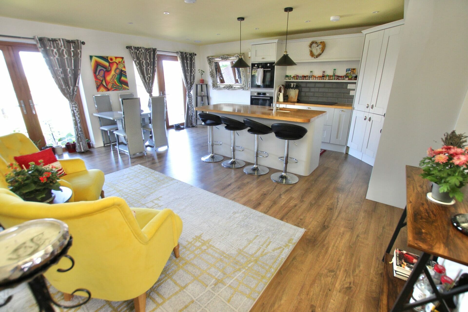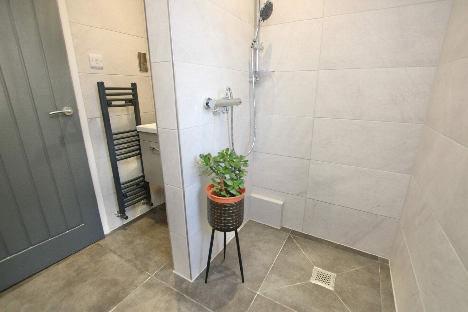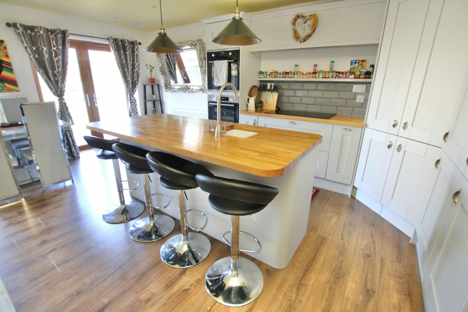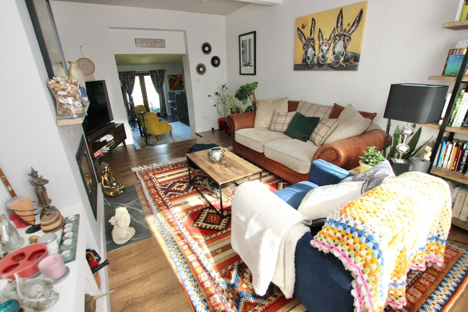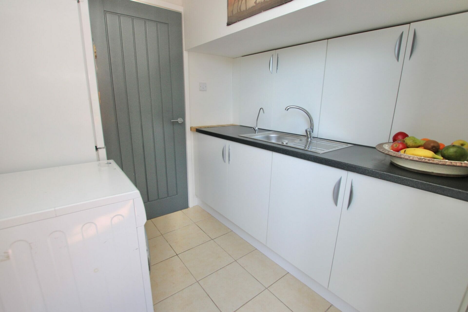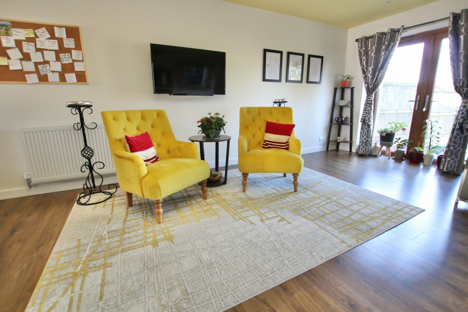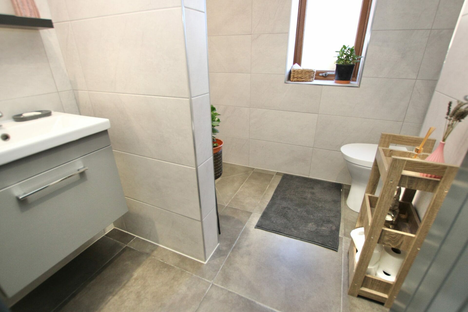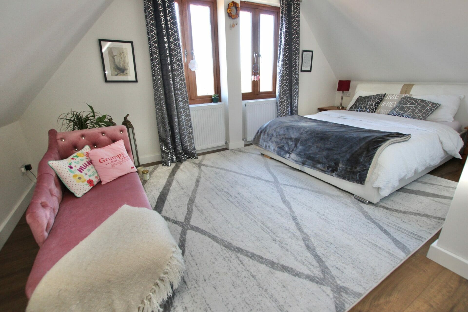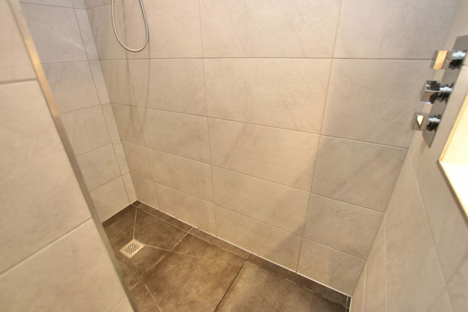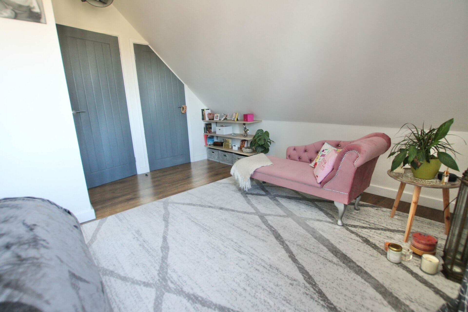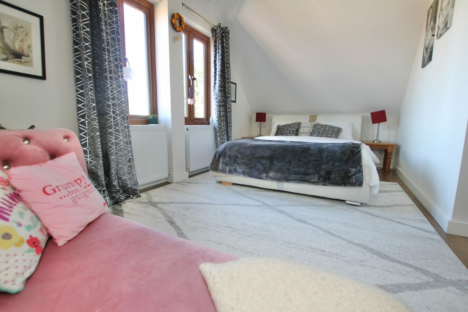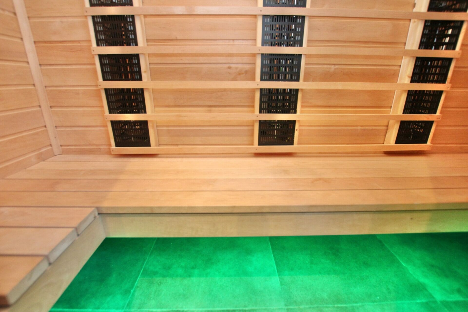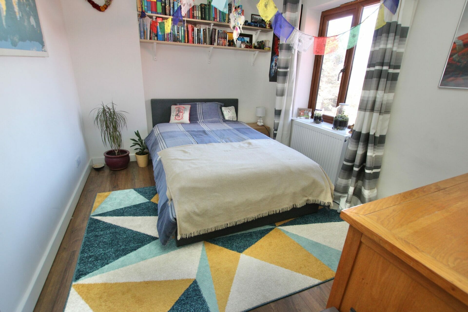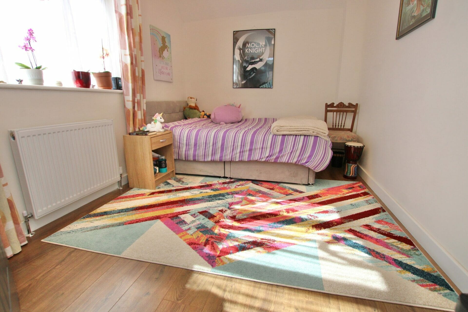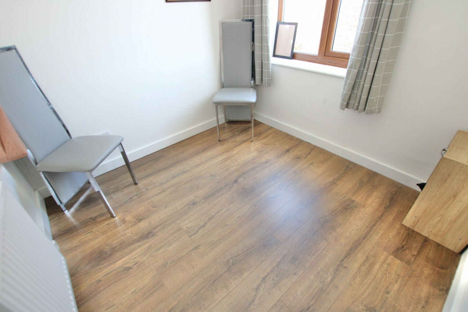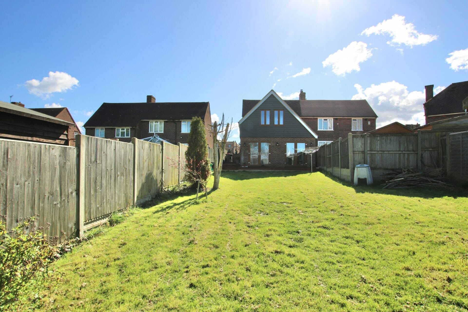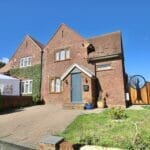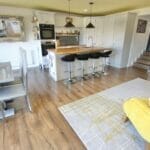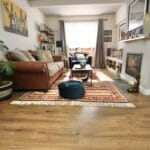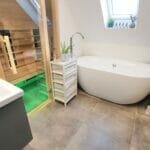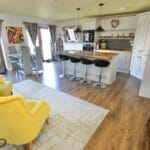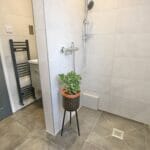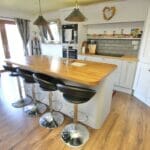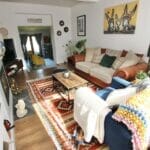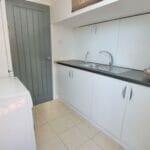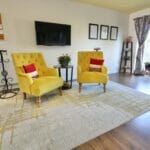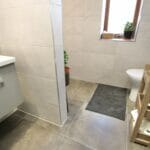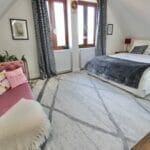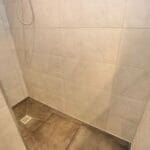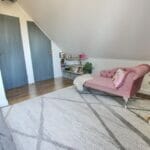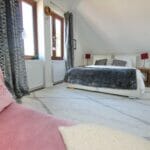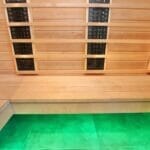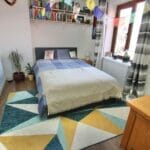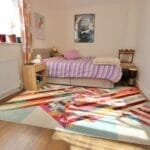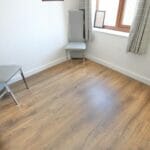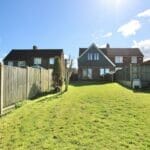Cockering Road, Canterbury
Property Features
- FANTASTIC FOUR BEDROOM SEMI DETACHED HOUSE
- NO CHAIN
- LARGE OPEN PLAN MODERN KITCHEN FAMILY ROOM
- TWO BATHROOMS INCLUDING WETROOM & SAUNA
- MASTER BEDROOM WITH WALK IN WARDROBE
- DRIVEWAY PARKING AND LARGE REAR GARDEN
- UTILITY ROOM AND LOFT ROOM
- FANTASTIC FAMILY HOME IN EXCELLENT CONDITION
- POPULAR CANTERBURY LOCATION
Property Summary
Full Details
This Fantastic Four Bedroom Semi-Detached Family Home is ideally located in a quiet part of Canterbury, this stunning property is perfectly situated with all you could need nearby, there are good schools within easy reach of the house and several local shops and larger supermarkets within walking distance. This property has loads of countryside nearby so you can enjoy walks in open fields or along the riverside to Chartham. As soon as you pull up outside this lovely home, you are sure to be impressed, the house has plenty of kerb appeal and the owners have spared no expense improving the property. There is a driveway at the front which provides comfortable parking for 2 cars off the road, there is also a pretty front garden and walled surround. Once inside, you will feel instantly at home, there is a luxury wet-room on the ground floor with high quality fixtures and fittings, and there is a useful utility room too. The huge open plan kitchen/family room is at the rear of the property overlooking the lovely garden, this space is flooded with natural light with two sets of French Doors letting the sunlight stream in. There is a range of high quality light grey shaker units with integrated appliances and a large pantry cupboard, there is also a polished wooden centre island and wooden flooring, this opens out into the living room which is a perfect place to relax after a busy day and cosy up in front on the log burner. Upstairs you will find four good sized bedrooms, three of which will easily fit a double bed, the master suite has a walk in wardrobe and the whole house is decorated tastefully throughout. The luxury family bathroom on this floor has it's very own sauna, a double ended bath, WC, modern basin and large walk in rain shower. Outside this property keeps on giving with a great decked patio, this goes right around to the side of the house too, with a feature side gate for access. The garden is L-Shaped and the perfect size for a family to enjoy an outdoor lifestyle, there is a plenty of lawned space for sunbathing or a kick about and the essential garden shed. All in All a fantastic family home that you can move straight into, call today to arrange a viewing to avoid disappointment.
Tenure: Freehold
Hall
Shower w: 2.13m x l: 1.83m (w: 7' x l: 6' )
Utility w: 2.13m x l: 2.13m (w: 7' x l: 7' )
Kitchen/diner w: 5.79m x l: 5.49m (w: 19' x l: 18' )
Living room w: 5.18m x l: 3.05m (w: 17' x l: 10' )
FIRST FLOOR:
Landing
Bedroom 4 w: 2.13m x l: 2.13m (w: 7' x l: 7' )
Bedroom 3 w: 3.05m x l: 2.44m (w: 10' x l: 8' )
Bedroom 2 w: 3.05m x l: 2.44m (w: 10' x l: 8' )
Bathroom w: 3.05m x l: 2.13m (w: 10' x l: 7' )
Bedroom 1 w: 4.88m x l: 3.66m (w: 16' x l: 12' )
Loft room w: 6.1m x l: 3.96m (w: 20' x l: 13' )
Outside
Rear Garden w: 21.34m x l: 10.67m (w: 70' x l: 35' )
