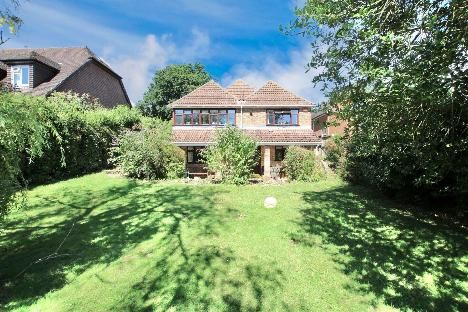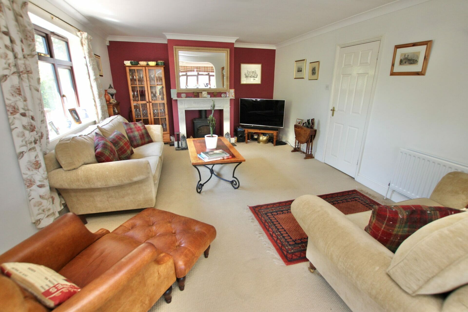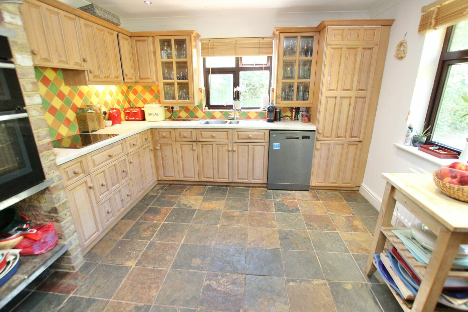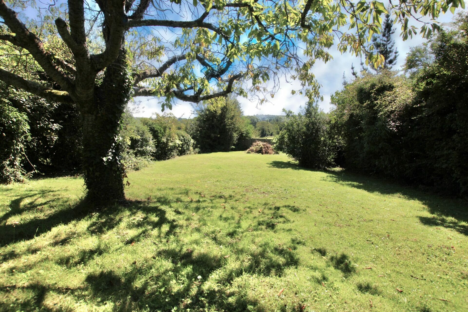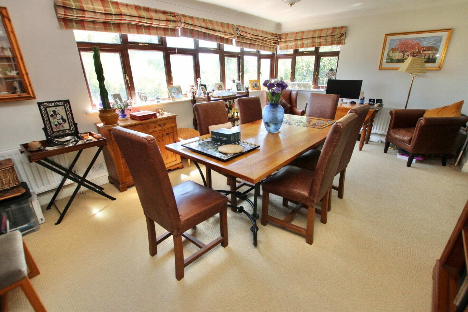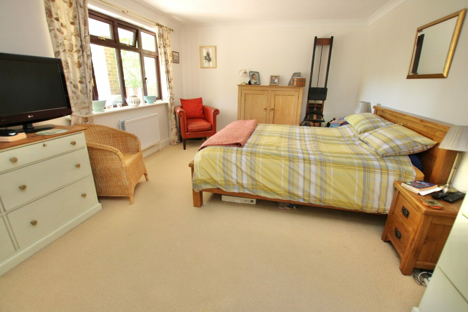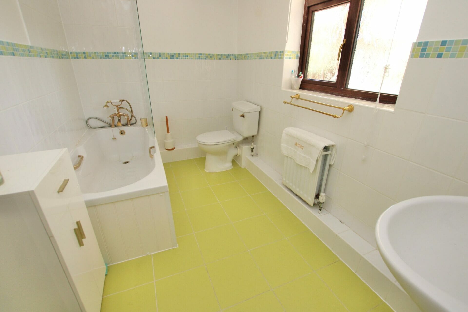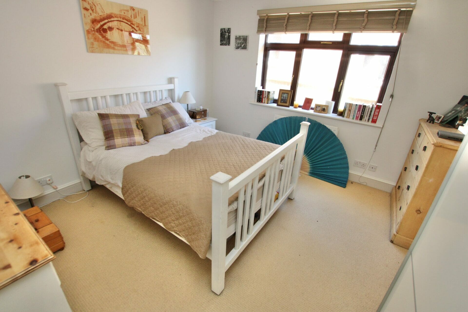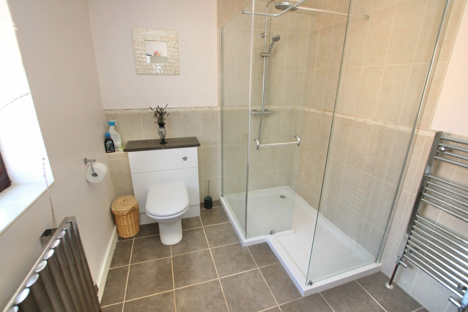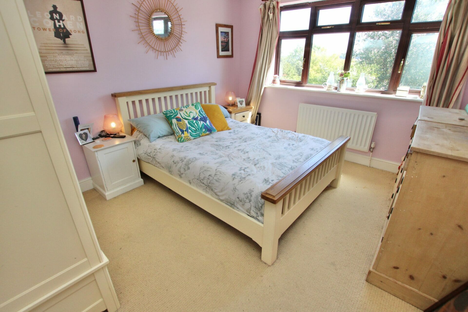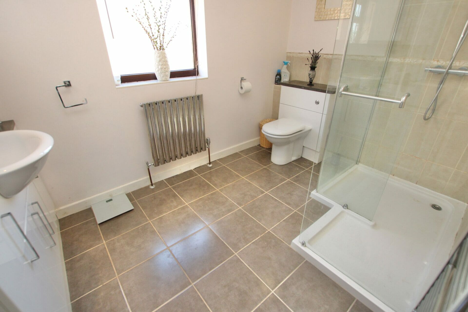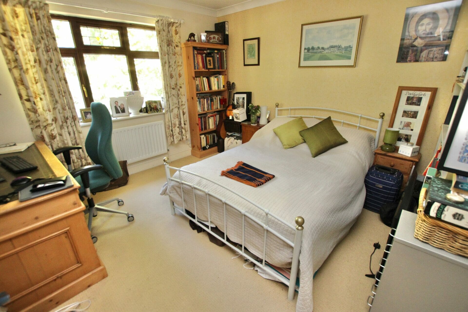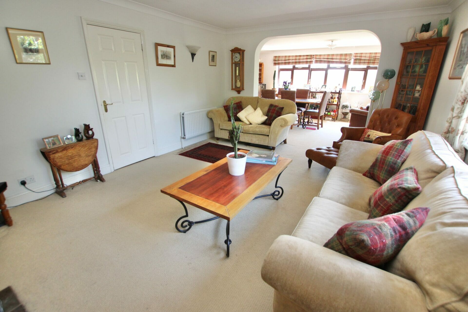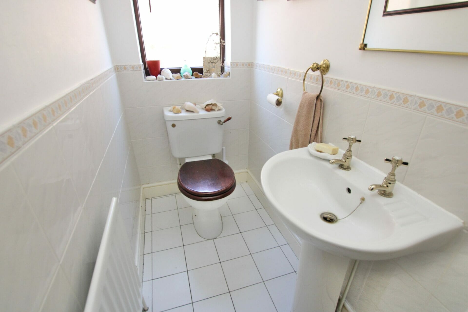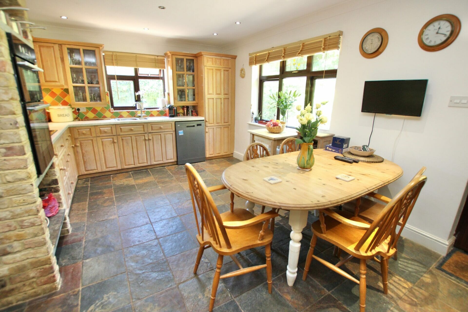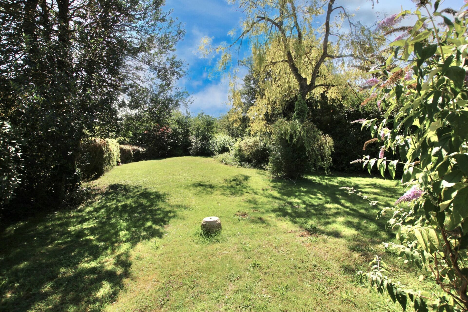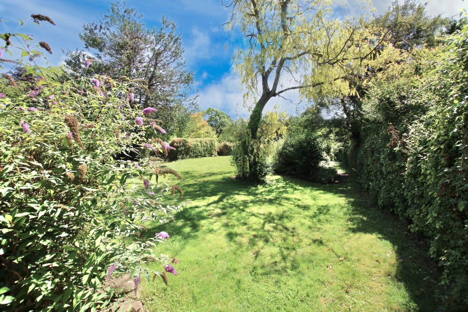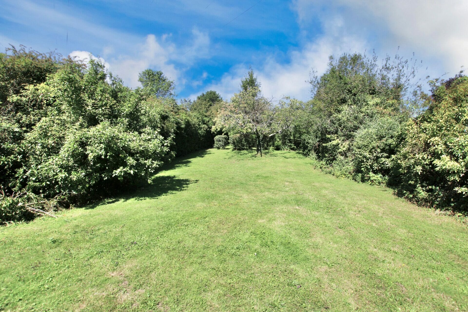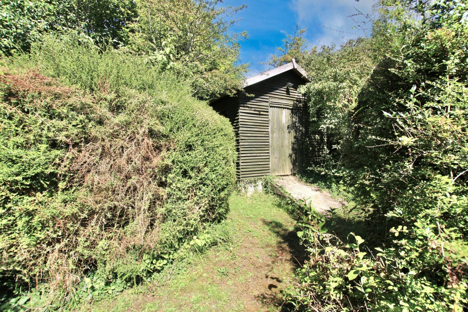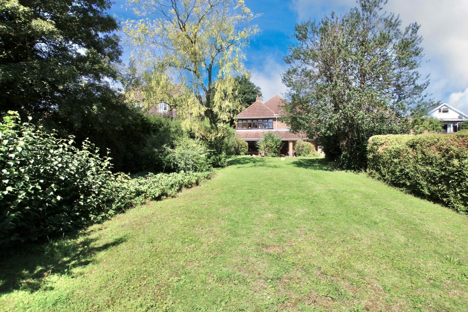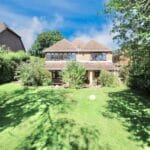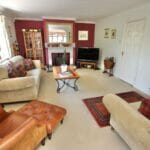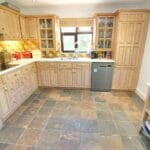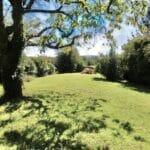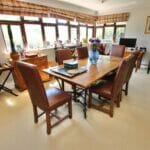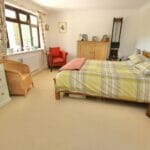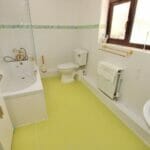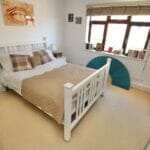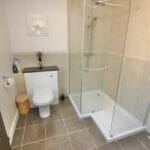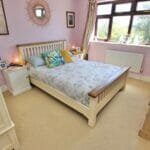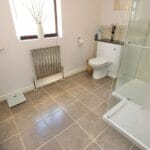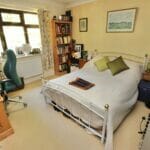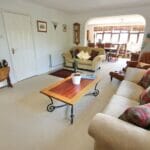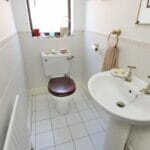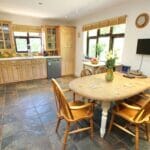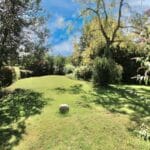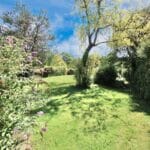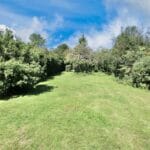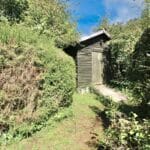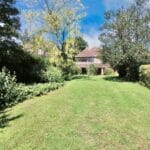Compton House, Pilgrims Lane, Chilham, Canterbury
Property Features
- FOUR BEDROOM DETACHED COUNTRY HOUSE
- 0.44 ACRES OF MATURE FORMAL GARDENS
- STUNNING LOCATION IN CHILHAM, KENT
- MASTER SUITE WITH BATHROOM AND DRESSING ROOM
- TWO RECEPTION AREAS & KITCHEN/BREAKFAST ROOM
- DETACHED GARAGE AND DRIVEWAY FOR 3/4 CARS
- EN-SUITE CLOAKROOM TO SECOND BEDROOM
- SHOWER ROOM AND FAMILY BATHROOM
- FANTASTIC FAMILY HOME WHICH MUST BE VIEWED
Property Summary
Full Details
Compton House is a fabulous Four Bedroom Detached Country Home, which is perfectly nestled in the countryside in Chilham near Canterbury, with stunning views and rolling greenery surrounding the property. This lovely family home has loads to offer a new owner and is sure to impress every viewer that gets the opportunity to visit. The location is perfect as it's lovely and quiet, there are some great walks to be enjoyed nearby either over the downs towards to the front of the property or down towards the River Stour at the rear of the house, this location is perfect for dog walkers and families, where you can enjoy a peaceful and tranquil lifestyle. The property is also within easy reach of both Canterbury City Centre and Ashford Town Centre too, so if you need to go shopping or out for a meal, this is not too far away from the house, there is also convenient commuting too as both places have mainline railway stations to get you to London, the property is also within easy reach of the A2/M2.
As soon as you pull up outside this lovely property, you are sure to feel instantly at home, there is a detached garage at the front of the house and a driveway providing parking for 3/4 cars. This leads through a pretty front garden to the front door of the house. At the front of the property is a well fitted kitchen/breakfast room with sunny dual aspect windows and a good range of fitted units and integrated appliances, there is a tiled slate effect floor in this room too, which gives the room the feeling of a country house, this leads through to a good sized utility room with worktops and an additional sink, perfect to hide away the washing and ironing and with access out into the garden. Going through the property, you enter a very large hallway, immediately on your left is the second bedroom, this room has an En-Suite cloakroom so perfect for older children or visitors. Going through to the rear of the house, there are two further double bedrooms and a modern large family shower room too, on your right hand side and to the rear is a huge living/dining room, this room is full of sunlight and has stunning views across the gardens, there is a log burner in the living room and plenty of space for a family to congregate and relax. There are stairs leading from the hallway to the ground floor, here you will find the master bedroom with it's very own separate dressing room and an additional family bathroom, you can also get out into the gardens from here too and on to the large sunny patio. Outside this property keeps on giving, there is a huge rear garden which makes the overall plot 0.44 Acres and this is mature with a great range of lawns, plants, trees and bushes, there is also a workshop shed with power and light, with a concrete ramp so you can store your ride on mower, which you will definitely need if you live here. There is additional storage underneath the property and this home has Oil Fired Central Heating and Double Glazing Throughout. VIEWING IS HIGHLY RECOMMENDED
Tenure: Freehold
Garage w: 5.79m x l: 3.35m (w: 19' x l: 11' )
Kitchen/diner w: 5.49m x l: 3.35m (w: 18' x l: 11' )
Utility w: 3.96m x l: 2.13m (w: 13' x l: 7' )
Hall w: 7.92m x l: 1.22m (w: 26' x l: 4' )
Bedroom 2 w: 4.57m x l: 3.35m (w: 15' x l: 11' )
WC w: 1.83m x l: 0.91m (w: 6' x l: 3' )
Bedroom 3 w: 3.35m x l: 3.35m (w: 11' x l: 11' )
Living room w: 5.18m x l: 3.66m (w: 17' x l: 12' )
Dining w: 5.79m x l: 3.66m (w: 19' x l: 12' )
Shower w: 2.74m x l: 2.13m (w: 9' x l: 7' )
Bedroom 4 w: 3.66m x l: 3.05m (w: 12' x l: 10' )
Hall
Bedroom 1 w: 4.57m x l: 3.66m (w: 15' x l: 12' )
Bathroom w: 3.05m x l: 1.83m (w: 10' x l: 6' )
Room 1 w: 3.05m x l: 1.52m (w: 10' x l: 5' )
Outside
Front Garden
Rear Garden
0.44 Acres of Formal Mature Gardens
