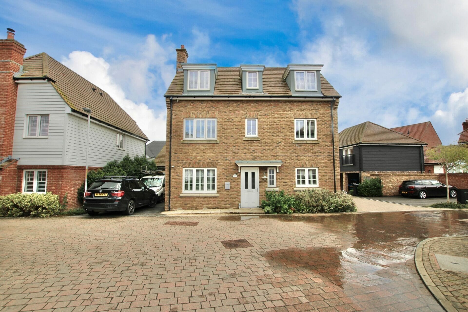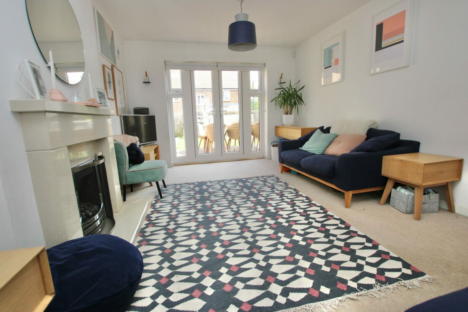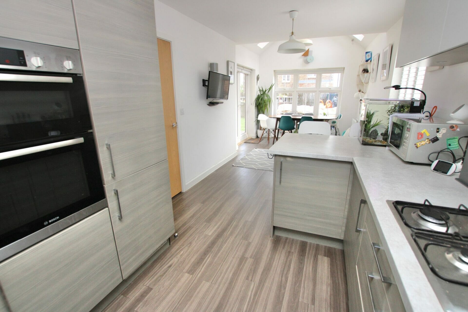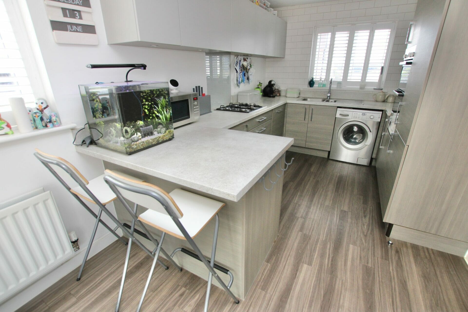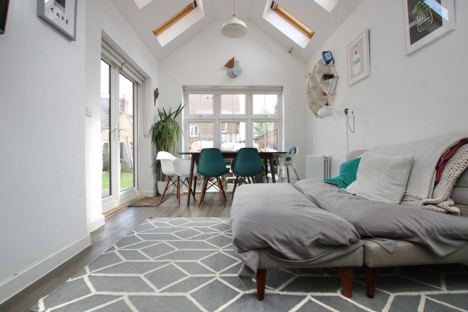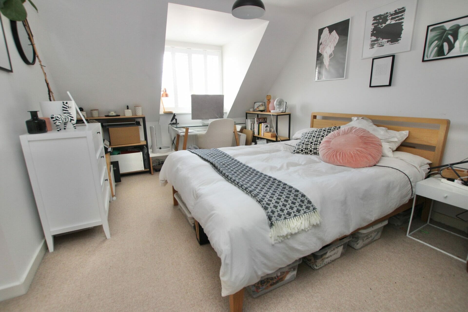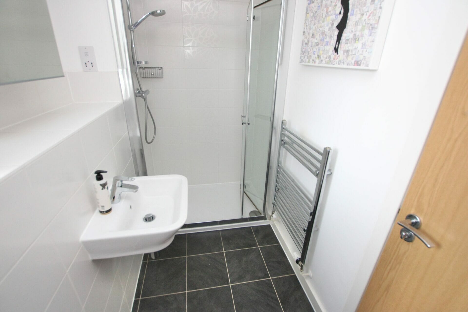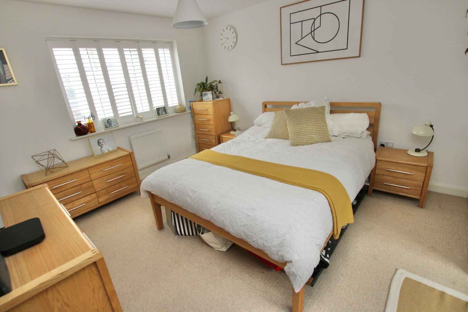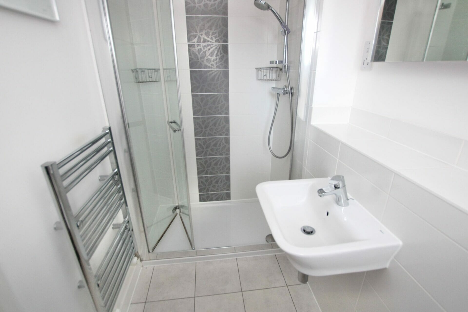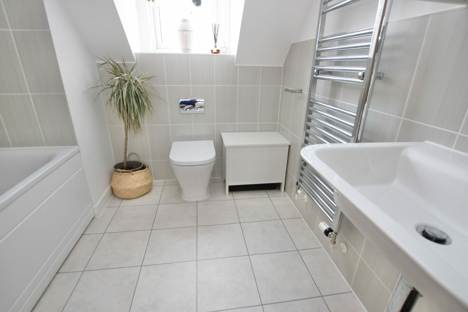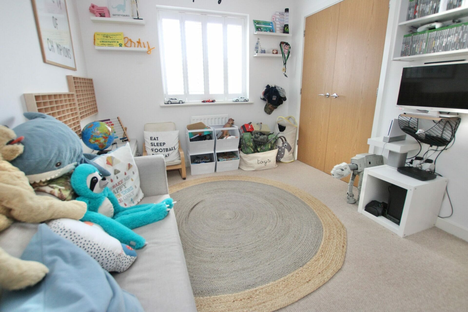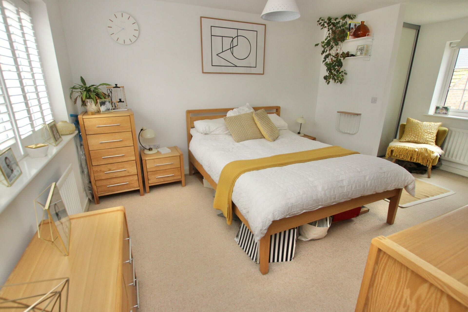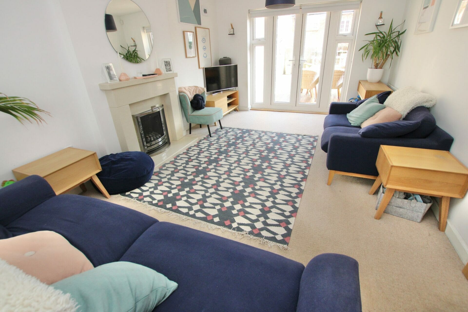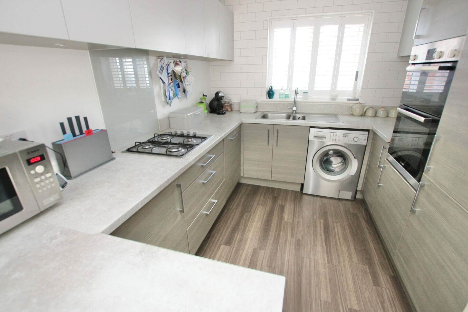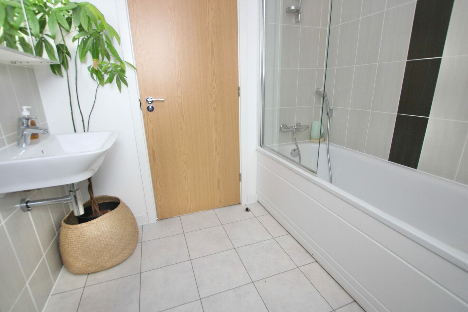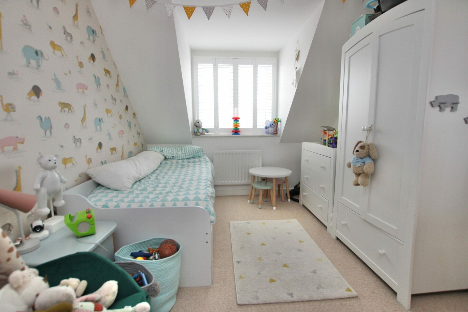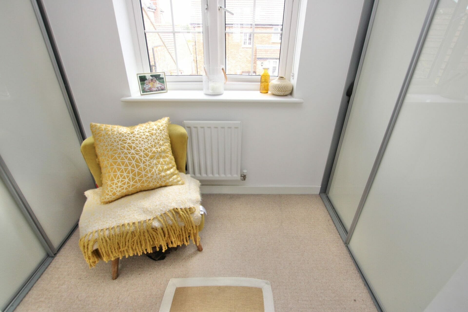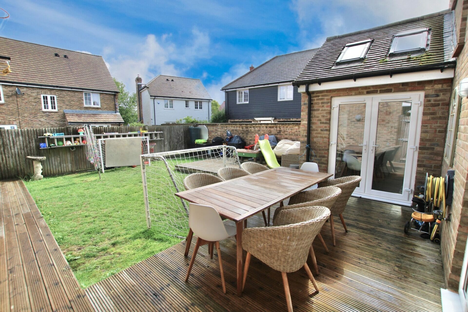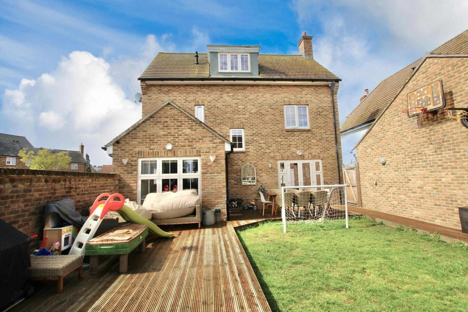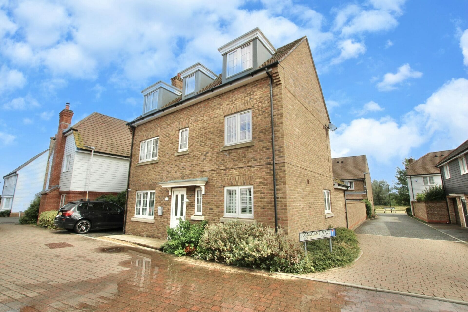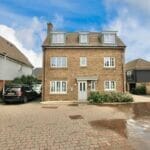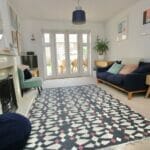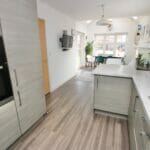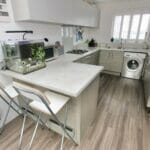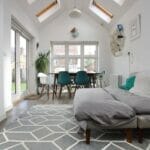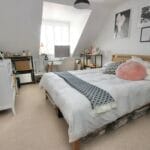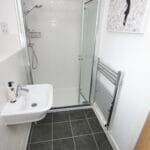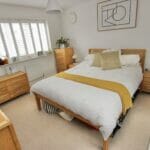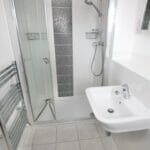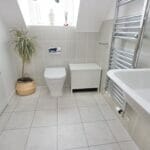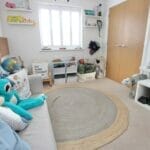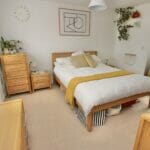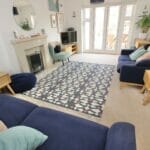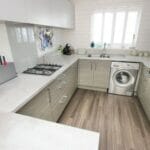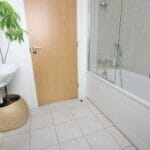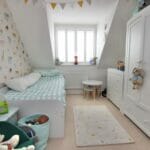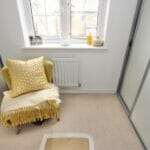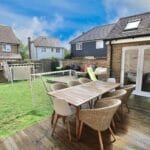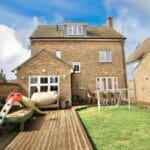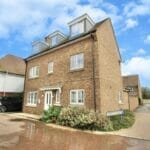Cormorant Place, Finberry, Ashford
Property Features
- FOUR BEDROOM EXECUITVE DETACHED HOUSE
- LARGE MODERN KITCHEN WITH SKYLIGHT WINDOW
- SUNNY LIVING ROOM WITH FRENCH DOORS
- TWO EN-SUITE BATHROOMS WITH SHOWERS
- LANDSCAPED SUNNY GARDEN AND WORKSHOP SHED
- MODERN FAMILY BATHROOM AND DOWNSTAIRS WC
- GARAGE AND DRIVEWAY PARKING
- POPULAR FINBERRY LOCATION IN ASHFORD
Property Summary
Full Details
Ideally Located in the Popular Finberry Development in Ashford is this Four Bedroom Detached House, arranged over three floors, this property makes the perfect family home and comes complete with four large bedrooms. This location is ideal for a young family with several good schools nearby, there are also lots of shops, pubs and restaurants and Ashford Designer Outlet within easy reach of the property, the Town Centre and Mainline Railway station are also easily accessible and there is a great bowling alley and trampoline park in the town too.
As soon as you pull outside this property, you are sure to be impressed, the house stands tall in a nice quiet modern development and the road is a cul-de-sac so it's perfect to children to play safely. As soon as you enter the large entrance hall, you will feel instantly at home, there is a bright and sunny living room to one side which is a great size and has French Doors leading out on to the patio and garden, to the other side is an impressive kitchen/diner with a full range of integrated appliances and gloss units, with complimentary work surfaces and plenty of space for a family to congregate, the dining area is great with a vaulted ceiling and skylight windows, again with more French doors leading onto the garden, the ground floor is completed with the essential downstairs WC. On the top two floors there are four double bedrooms, two of the bedrooms have en-suite shower rooms with double walk in showers and good quality fittings, the master bedroom and second bedroom have fitted wardrobes too. There is also a well fitted family bathroom on the top floor. Outside the property has a large detached garage with parking for two cars on the driveway, the garage also has a boarded loft which is ideal for storage. The Garden is a real suntrap and perfectly flat, which is ideal for families, there is a side gate for access and a door into the garage from here too. VIEWING HIGHLY RECOMMENDED
Tenure: Freehold
Entrance hall w: 12m x l: 1.83m (w: 39' 4" x l: 6' )
WC w: 1.52m x l: 0.91m (w: 5' x l: 3' )
Living room w: 5.18m x l: 3.35m (w: 17' x l: 11' )
Kitchen/diner w: 7.62m x l: 2.74m (w: 25' x l: 9' )
FIRST FLOOR:
Landing
Bedroom 1 w: 5.18m x l: 3.35m (w: 17' x l: 11' )
En-suite w: 2.44m x l: 1.22m (w: 8' x l: 4' )
Bedroom 2 w: 3.66m x l: 2.44m (w: 12' x l: 8' )
En-suite w: 2.44m x l: 1.22m (w: 8' x l: 4' )
SECOND FLOOR:
Landing
Bedroom 3 w: 5.18m x l: 3.35m (w: 17' x l: 11' )
Bathroom w: 2.13m x l: 2.13m (w: 7' x l: 7' )
Bedroom 4 w: 5.18m x l: 2.44m (w: 17' x l: 8' )
Outside
Garage w: 5.49m x l: 2.74m (w: 18' x l: 9' )
Rear Garden
