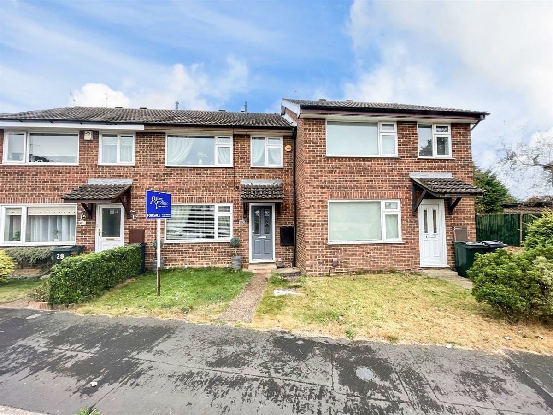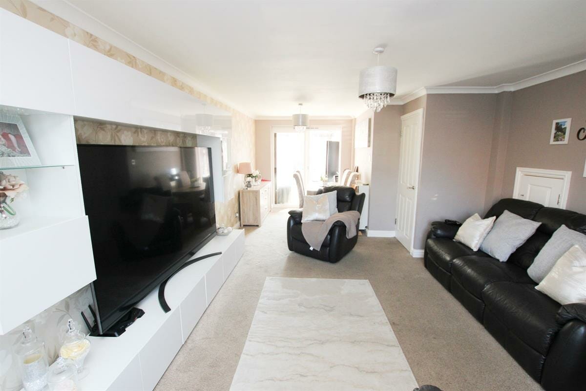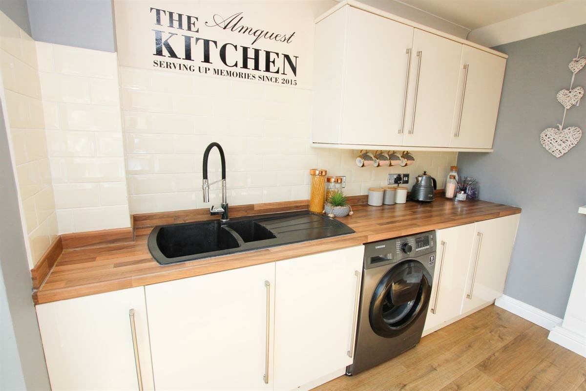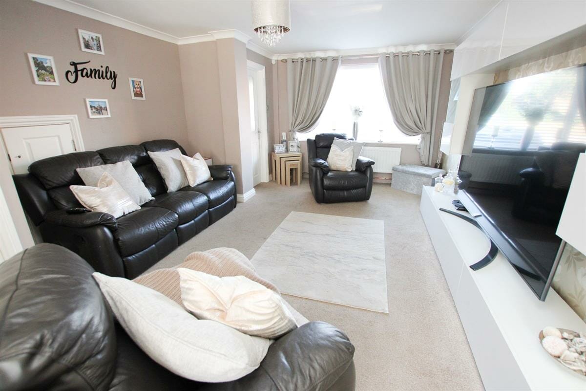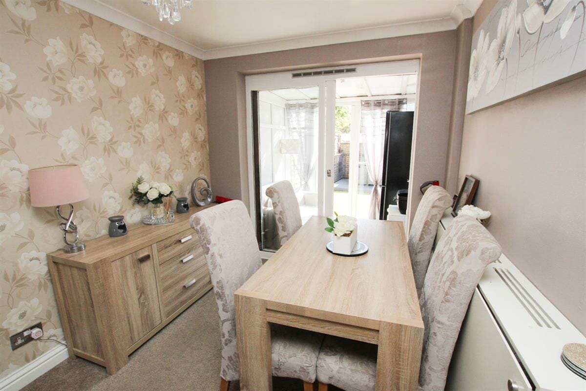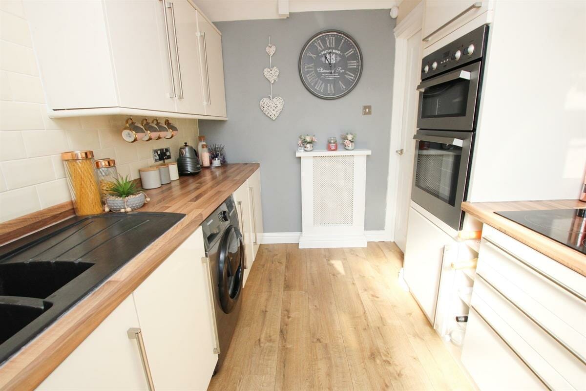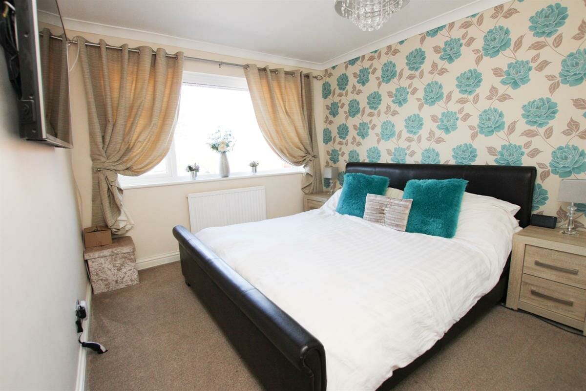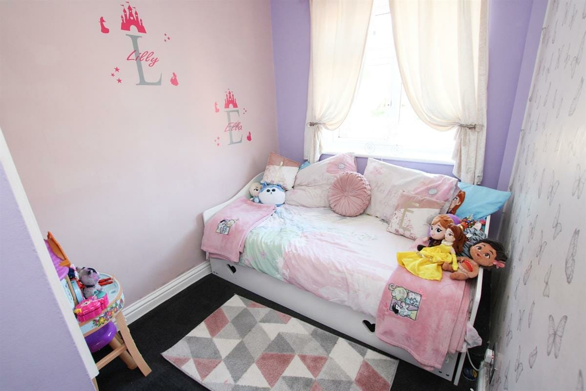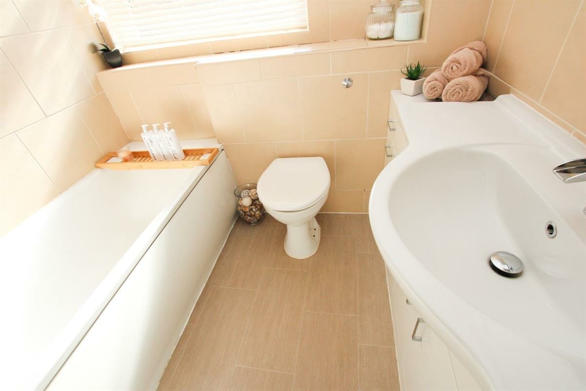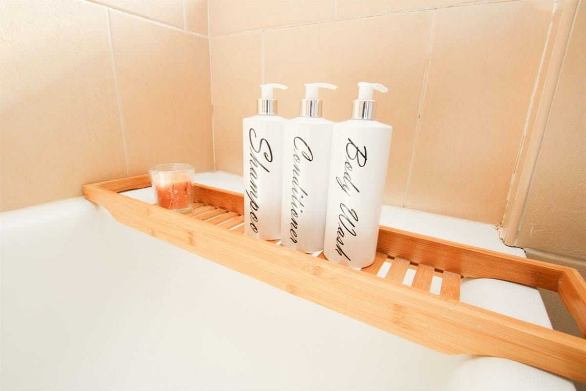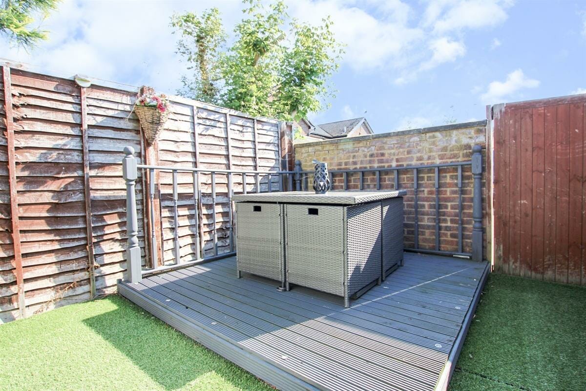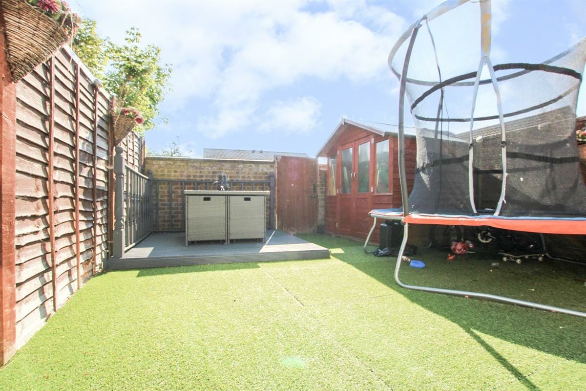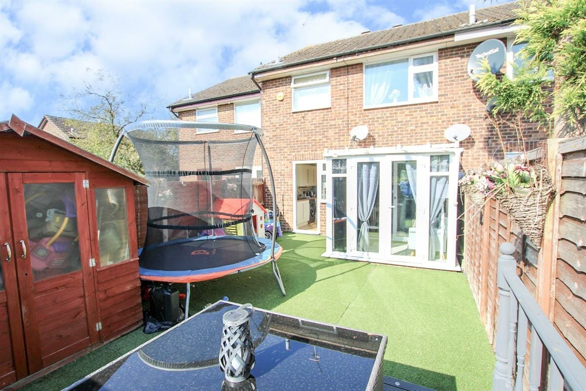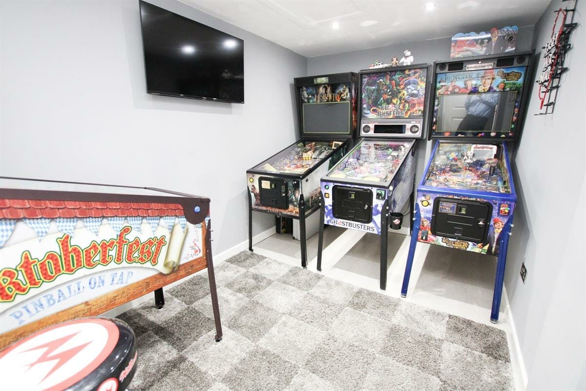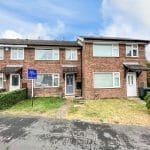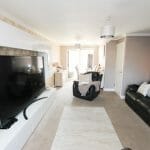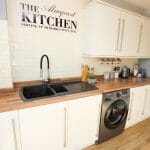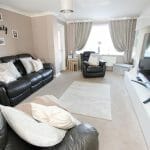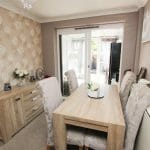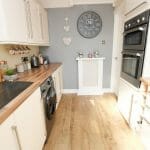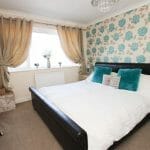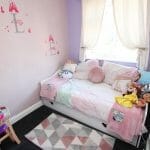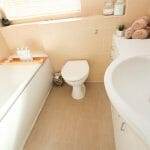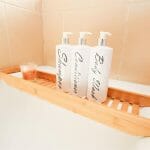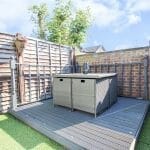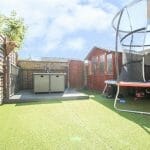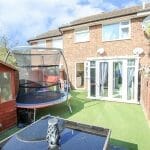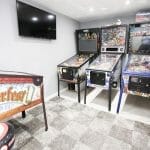Cypress Avenue, Ashford
Property Features
- THREE BEDROOM TERRACED HOUSE
- SPACIOUS LOUNGE/DINER
- MODERN KITCHEN
- POPULAR FAMILY LOCATION
- SUNNY REAR GARDEN
- VIEWING HIGHLY RECOMMENDED
- GARAGE/ MAN CAVE
Property Summary
Full Details
This family home is ideally located in the quiet area of Godinton Park, Ashford, Kent and is within walking distance of the local primary school and shops. As soon as you pull up outside, you can see this property stands out and is well presented. There is a bright and spacious lounge/diner, this provides plenty of space for both relaxing in front of the television and sitting down as a family for a meal. The kitchen is well fitted and modern, with a great range of cream gloss fitted units, wooden worksurfaces and integrated appliances, this includes a double oven & Hob. There is a conservatory at the rear of the lounge which is a grat spot to watch the kids in the garden or can be used as extra storage. Upstairs there are three good sized bedrooms and a modern family bathroom. Outside this property has an astro turfed garden, this is an ideal size for a young family, there is a gate to the rear which leads to a parking area and the garage with electric up over door, this has been transformed into a great man cave. VIEWING ADVISED
Hall
Lounge/diner w: 7.39m x l: 3.89m (w: 24' 3" x l: 12' 9")
Kitchen w: 2.74m x l: 2.46m (w: 9' x l: 8' 1")
Conservatory w: 2.13m x l: 1.83m (w: 7' x l: 6' )
Landing
Bedroom 1 w: 3.84m x l: 2.97m (w: 12' 7" x l: 9' 9")
Bedroom 2 w: 3.05m x l: 2.9m (w: 10' x l: 9' 6")
Bedroom 3 w: 2.92m x l: 1.91m (w: 9' 7" x l: 6' 3")
Bathroom w: 1.93m x l: 1.83m (w: 6' 4" x l: 6' )
Garage w: 5.49m x l: 2.69m (w: 18' x l: 8' 10")
Garden
