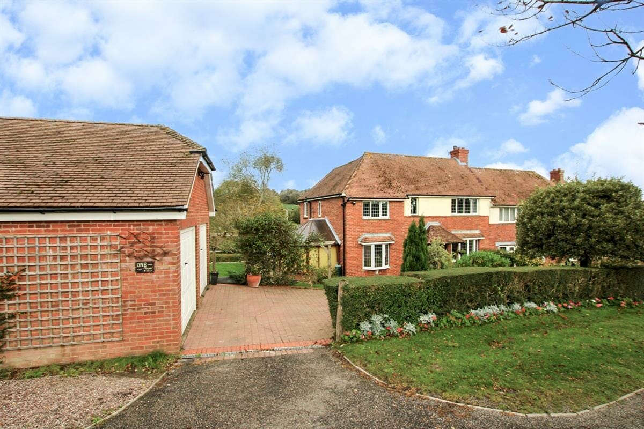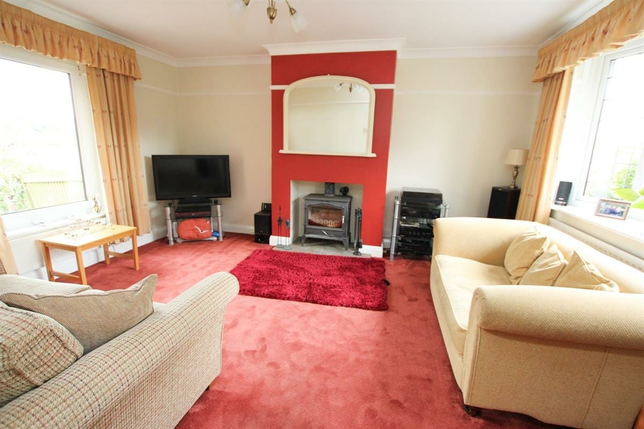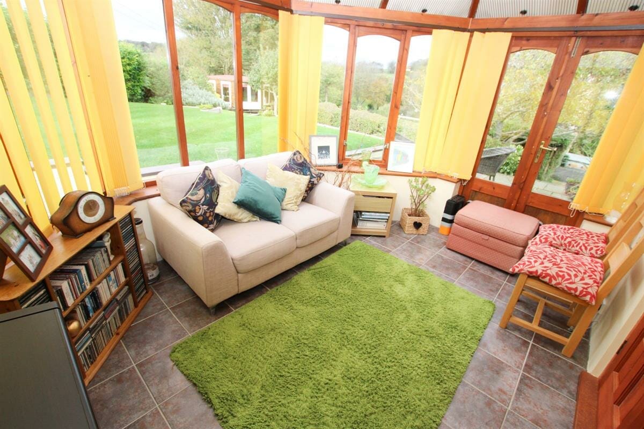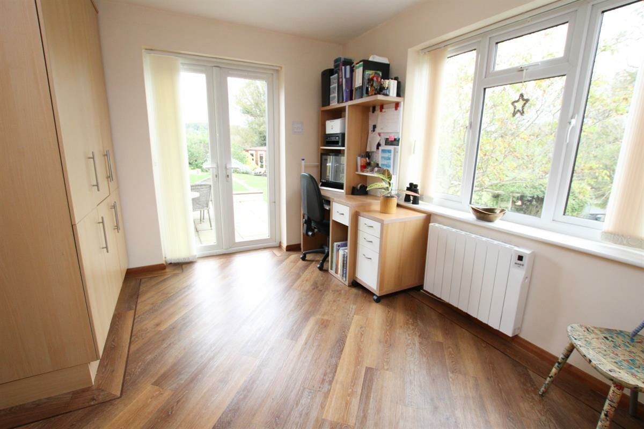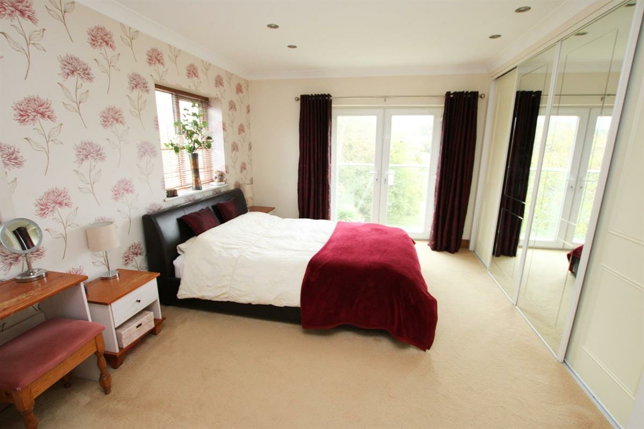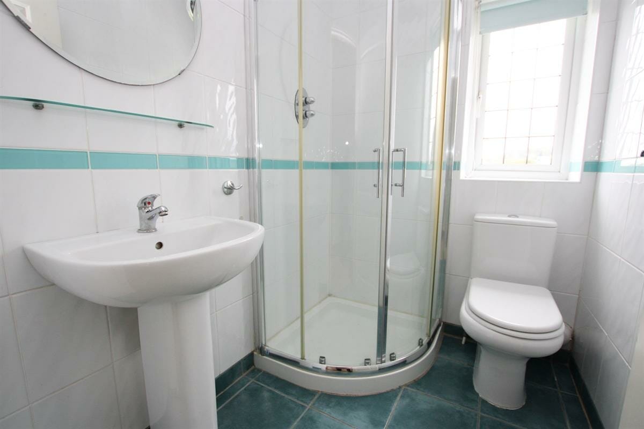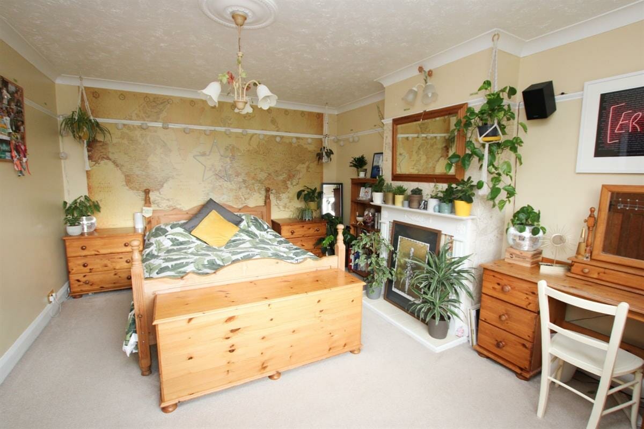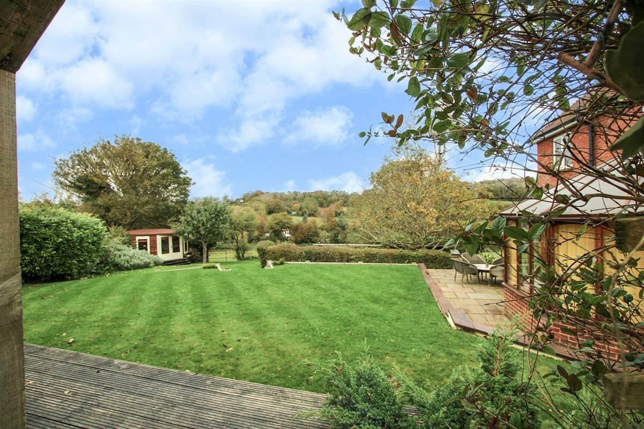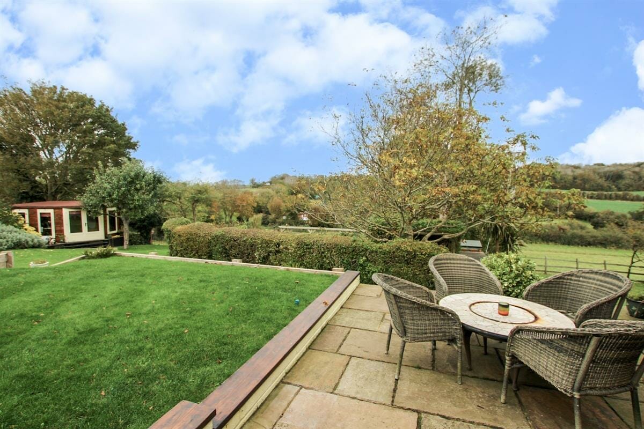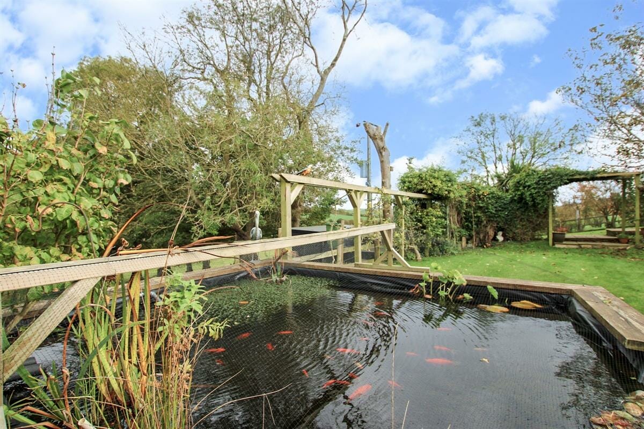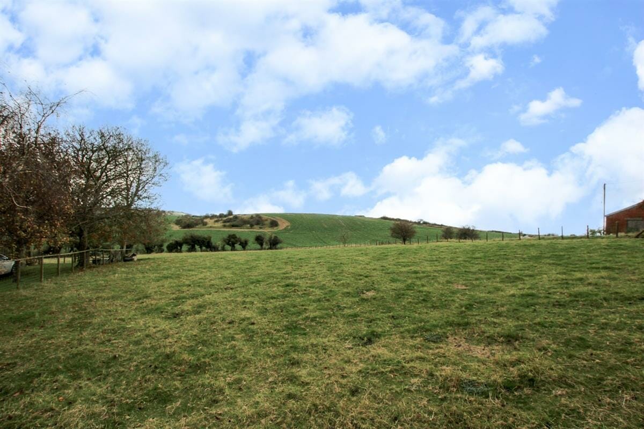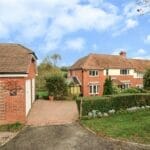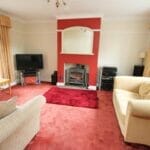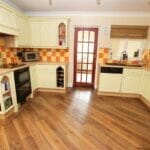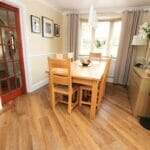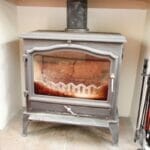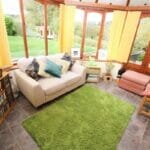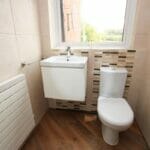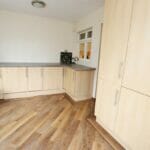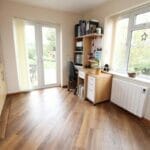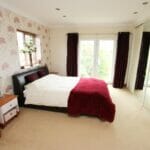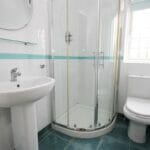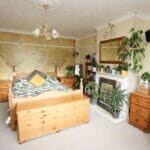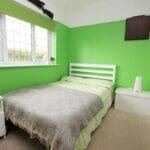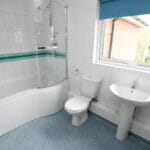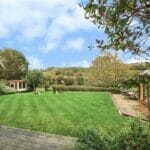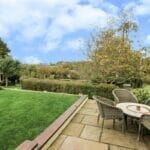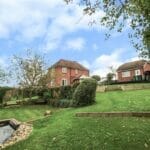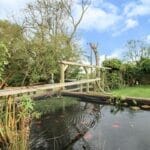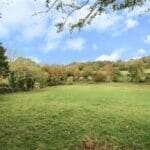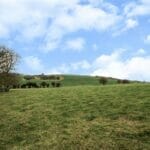Dane Villas, Elvington Lane, Hawkinge, Folkestone
Property Features
- EXTENDED SEMI DETACHED HOUSE
- RURAL HAWKINGE LOCATION
- DOUBLE DETACHED GARAGE
- 4.41 ACRES OF LAND
- EN-SUITE TO MASTER BEDROOM
- JULIETTE BALCONY WITH COUNTRYWIDE VIEWS
- LOG BURNER ADN FIREPLACE
- CONSERVATORY WITH GARDEN VIEWS
- PERFECT FOR LIVESTOCK AND HORSES
Property Summary
Full Details
Dane Villas is Perfectly located in a rural part of Hawkinge, away from the hustle and bustle, with fantastic countryside views all around. The house is surrounded by it's own land and comes with a plot of 4.41 acres, this includes a manicured, landscaped garden as well a large paddock perfect for livestock or horses, the whole property is in an area of outstanding natural beauty. As soon as you pull up outside the property, you are sure to be impressed, there is a detached double garage, which has a fully boarded loft space, also a driveway with parking for several cars. Once inside you will feel instantly at home, there is Karndean flooring in the hallway, this leads to a large living room, complete with a fireplace and log burner, ideal for a cosy night in front of the television. There is a great size kitchen/diner again with Karndean flooring, and with a full range of integrated appliances and well fitted cream units, this room has a bay window and double doors, so it's sunny and bright. There is also a large utility/office, conservatory and downstairs cloakroom.
Upstairs the property has three double bedrooms, the master is over 19 feet and has a Juliette balcony with stunning countryside views, it also has fitted wardrobes and an En-Suite shower room, both others rooms will easily fit a double bed, the property also has a fully boarded loft room with a skylight window. The family bathroom is well fitted with a three piece white suite including a P-Shaped bath and shower over.
Outside this property just keeps on giving, the large gardens come complete with a detached home office, which is insulated with power and light, there is also a huge shed and a greenhouse. The garden is well split on different sections to include a patio, decked area to enjoy the views and a pond complete with Fish. The land to this house is surrounds the property and is sure to make it stand out from the crowd. EARLY VIEWING IS HIGHLY RECOMMENDED.
Hall w: 2.69m x l: 2.54m (w: 8' 10" x l: 8' 4")
Living room w: 4.5m x l: 3.66m (w: 14' 9" x l: 12' )
WC w: 1.73m x l: 1.4m (w: 5' 8" x l: 4' 7")
Kitchen/diner w: 5.74m x l: 3.99m (w: 18' 10" x l: 13' 1")
Conservatory w: 4.17m x l: 2.92m (w: 13' 8" x l: 9' 7")
Utility w: 3.78m x l: 2.79m (w: 12' 5" x l: 9' 2")
FIRST FLOOR:
Landing
Bedroom 1 w: 5.79m x l: 3.78m (w: 19' x l: 12' 5")
En-suite w: 1.52m x l: 1.42m (w: 5' x l: 4' 8")
Bedroom 2 w: 4.39m x l: 3.48m (w: 14' 5" x l: 11' 5")
Bedroom 3 w: 2.87m x l: 2.74m (w: 9' 5" x l: 9' )
Bathroom w: 2.44m x l: 1.68m (w: 8' x l: 5' 6")
Outside
Garage w: 5.66m x l: 5.64m (w: 18' 7" x l: 18' 6")
Garden
