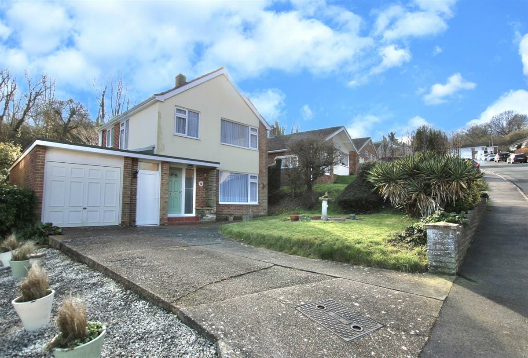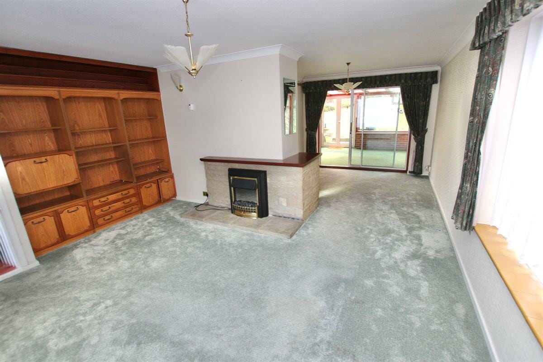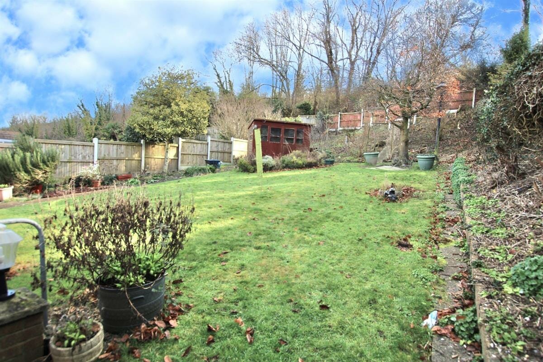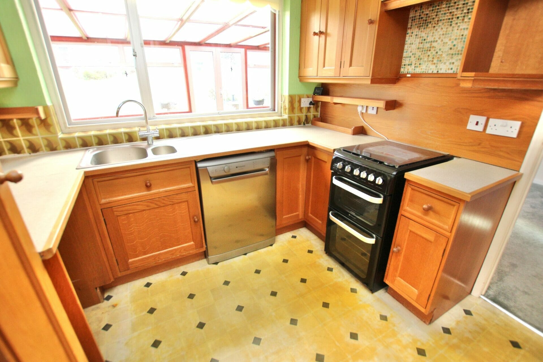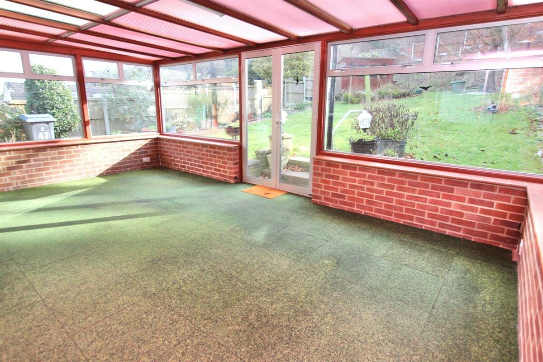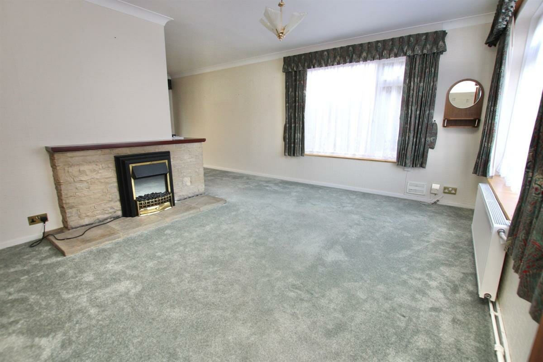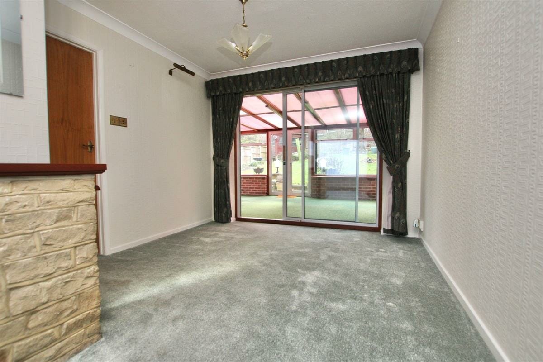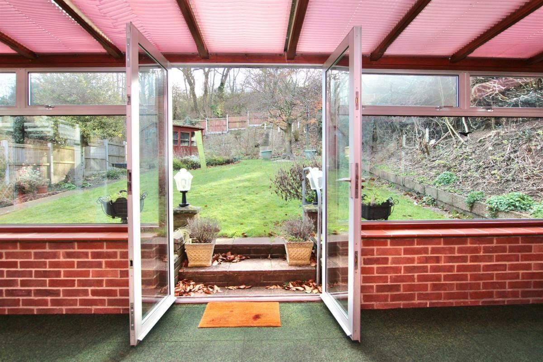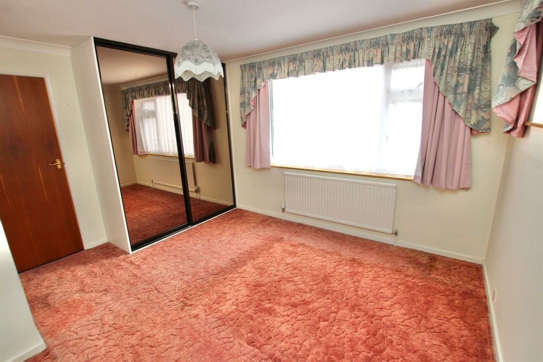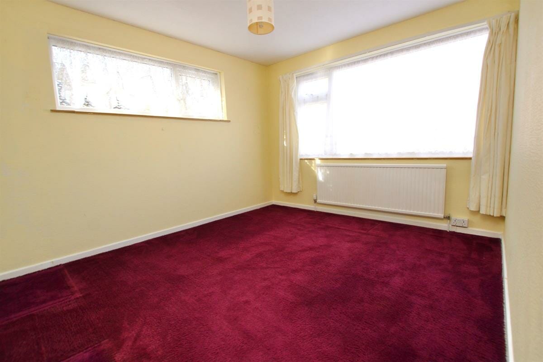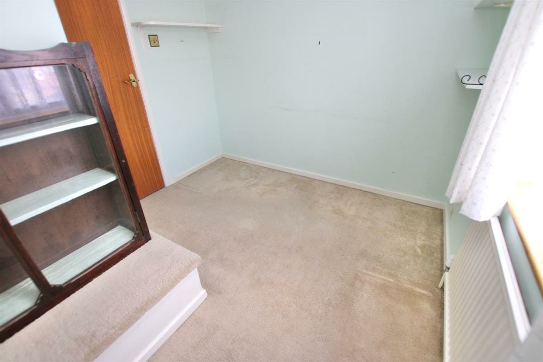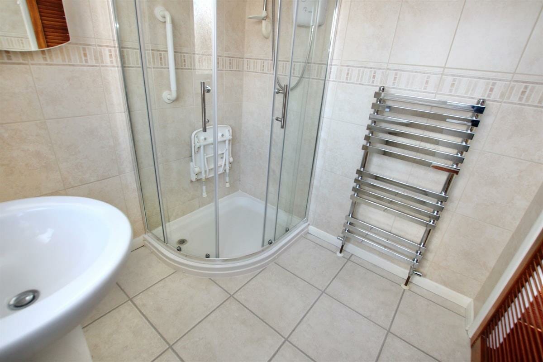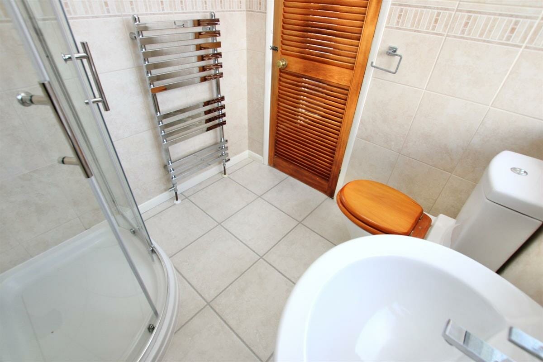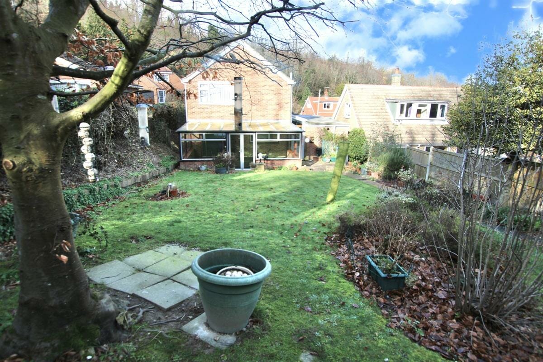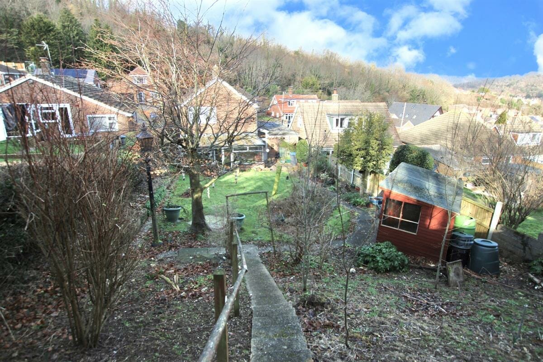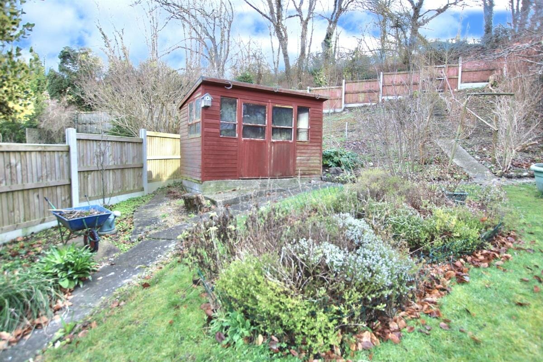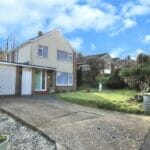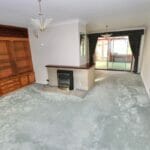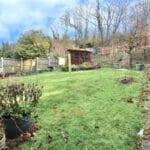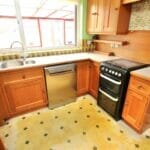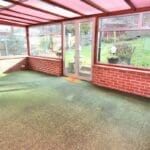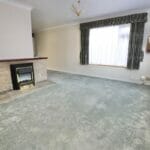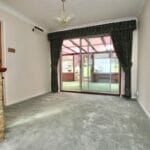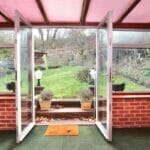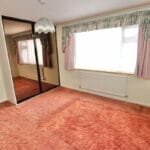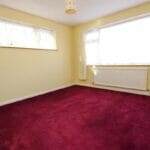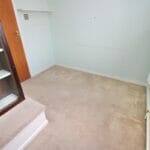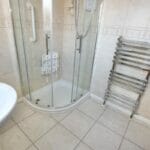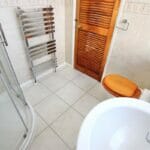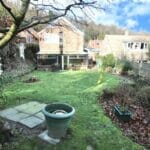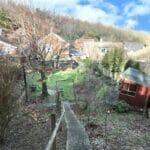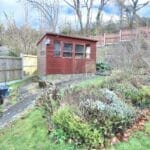Deanwood Road, Dover
Property Features
- THREE BEDROOM DETACHED HOUSE
- GARAGE AND DRIVEWAY PARKING
- CHAIN FREE SALE WITH HUGE POTENTIAL
- LARGE CONSERVATORY
- POPULAR RIVER LOCATION
- UTILITY AREA
- SUNNY MATURE LARGE REAR GARDEN
Property Summary
Full Details
Be Quick to View this Three Bedroom Detached House, which is offered for sale with NO CHAIN in the popular location of River near Dover in Kent. This area is a lovely place to bring up a young family, the local primary school is highly rated and is within easy reach of the property, there are also lots of other local amenities, including a Co-Op shop, pub and Chemists, some lovely countryside too including Kearsney Abbey and Russell Gardens for an outdoor lifestyle.
As soon as you pull up outside this property, you are sure to be impressed, the house has plenty of kerb appeal, this includes a large driveway providing plenty of parking and a pretty front garden. Once inside the property, you will find a well maintained home, there is a good sized open plan lounge/diner at the front of the house, this leads through to a huge conservatory, which overlooks the lovely large rear garden. The kitchen is well fitted with a good range of units and some appliances, this leads through to a utility room, there is also an integral garage with electric up and over door and a large covered walkway with doors to both front and back. Upstairs this property has a modern shower room and three good sized bedrooms. The rear garden is a great feature of this lovely home, its a fabulous size and there is a patio and side access, the large lawned area stretches to the rear where you will find a summerhouse shed and rear access. VIEWING HIGHLY RECOMMNDED
Tenure: Freehold
Hall
Living room w: 4.57m x l: 3.35m (w: 15' x l: 11' )
Dining w: 3.66m x l: 2.74m (w: 12' x l: 9' )
Kitchen w: 2.74m x l: 2.44m (w: 9' x l: 8' )
Lobby w: 6.71m x l: 1.22m (w: 22' x l: 4' )
Utility w: 2.44m x l: 1.83m (w: 8' x l: 6' )
Garage w: 5.18m x l: 2.44m (w: 17' x l: 8' )
FIRST FLOOR:
Landing
Bedroom 1 w: 3.66m x l: 3.05m (w: 12' x l: 10' )
Bedroom 2 w: 3.35m x l: 3.05m (w: 11' x l: 10' )
Bedroom 3 w: 2.74m x l: 2.44m (w: 9' x l: 8' )
Bathroom w: 1.83m x l: 1.83m (w: 6' x l: 6' )
Outside
Garden
