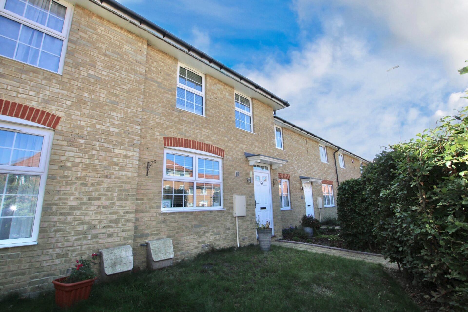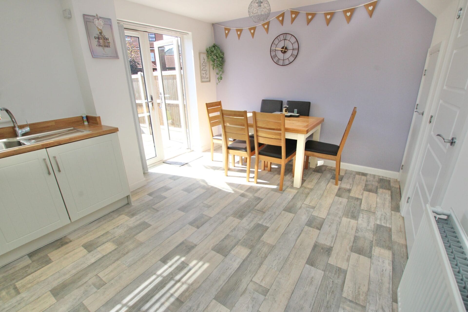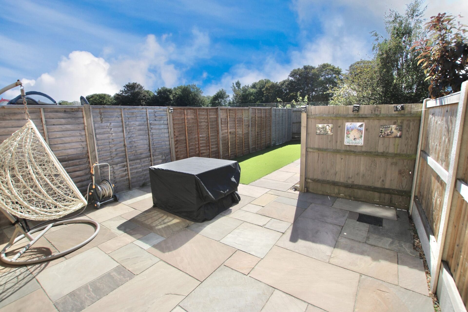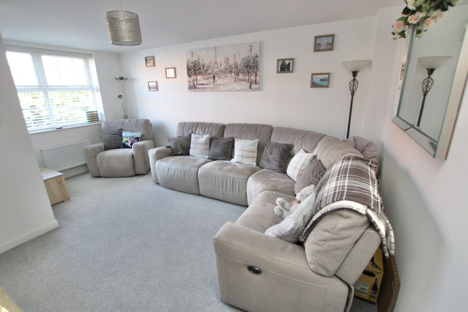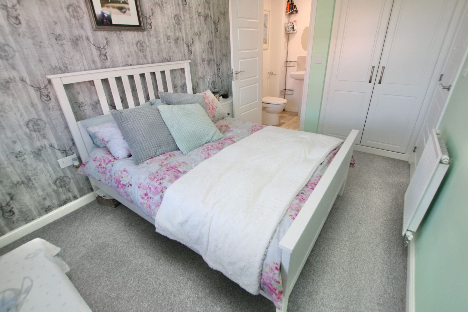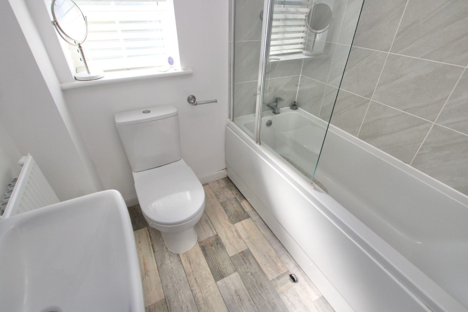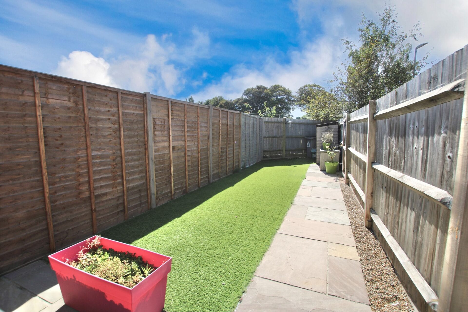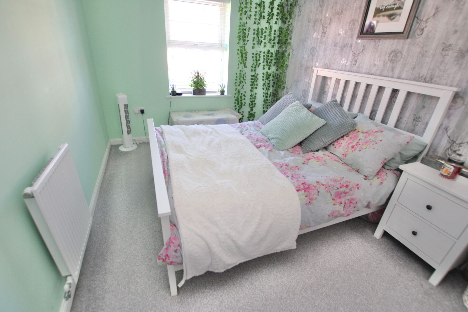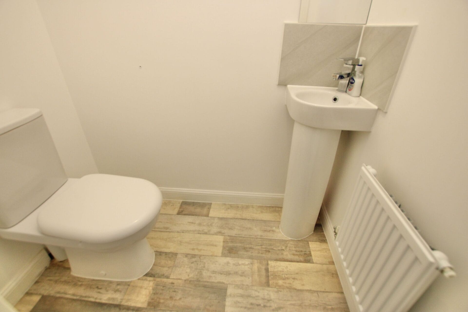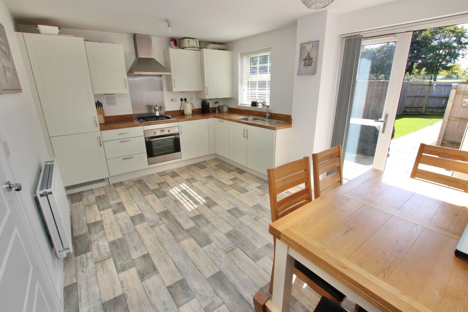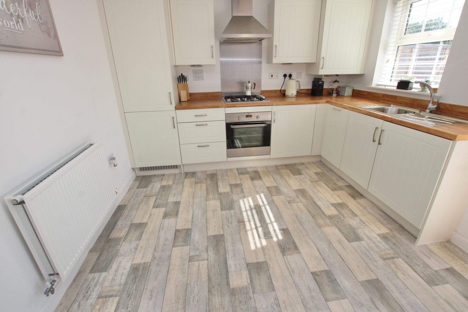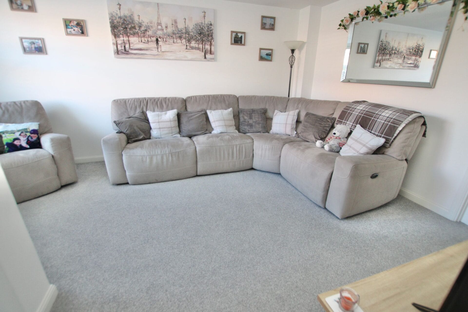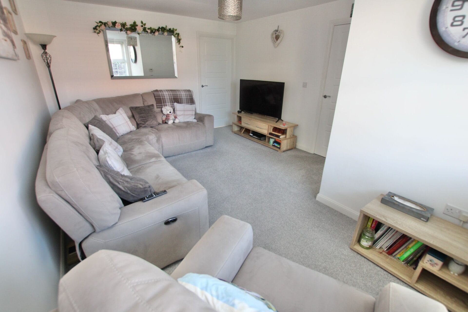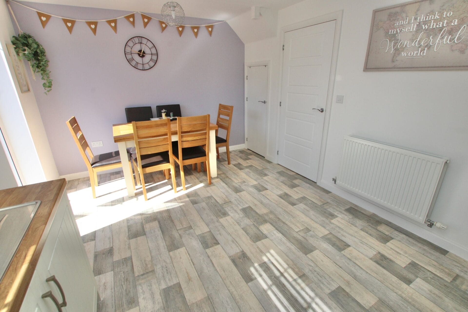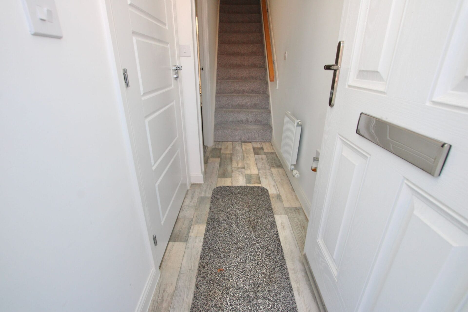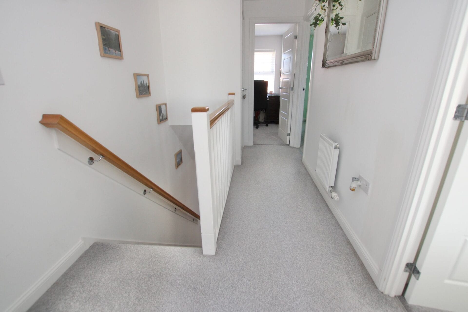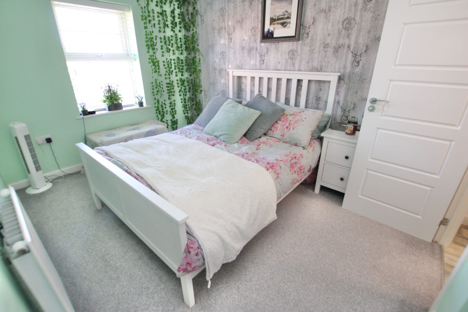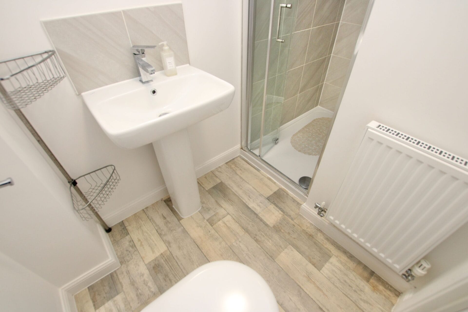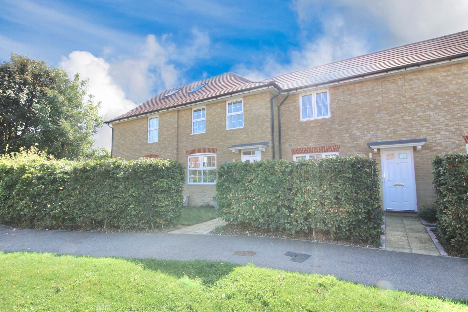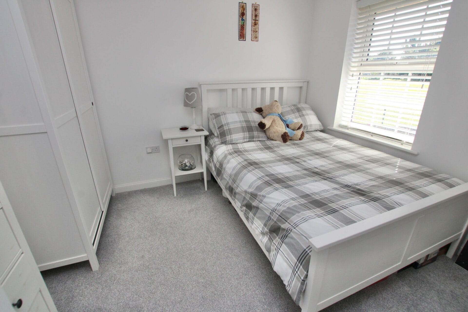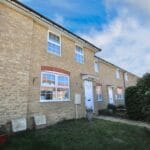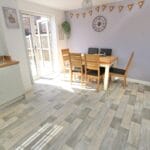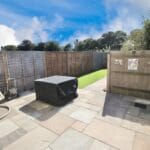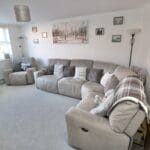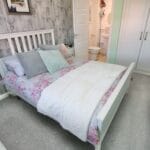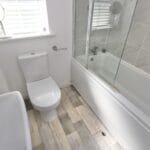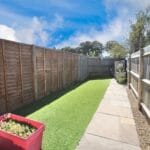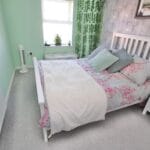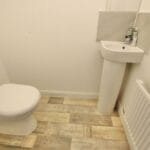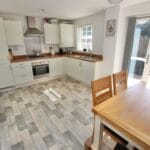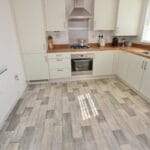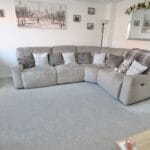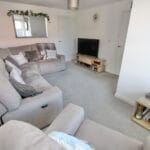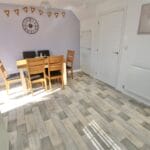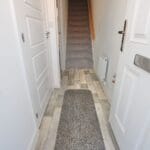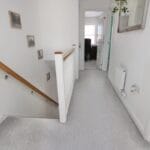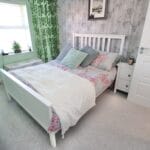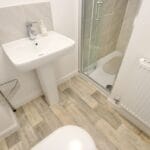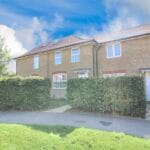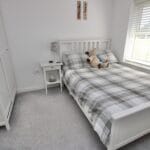Dorman Avenue North, Aylesham, Canterbury
Property Features
- THREE BEDROOM MODERN TERRACED HOUSE
- MODERN KITCHEN & INTEGRATED APPLIANCES
- CHAIN FREE SALE AND READY TO MOVE STRAIGHT IN
- ALLOCATED PARKNG FOR TWO CARS
- SUNNY LANSCAPED GARDEN WITH SHED AND PATIO
- SUNNY LIVING ROOM AND PLENTY OF STORAGE
- BATHROOM, EN-SUITE AND DOWNSTAIRS WC
- POPULAR AYLESHAM VILLAGE LOCATION
Property Summary
Full Details
** SSTC ** This Three Bedroom Modern Terraced House is ideally located in the popular village of Aylesham in Kent. This Barrett Home is presented in excellent condition throughout and is ready for the new owner to move straight in. The village has a great range of amenities and is perfect for families, there is a local Co-Op, a good range of local shops, a leisure centre and gym, there is also a railway station for access to London, Canterbury & Dover, there are good bus links too and easy access to the A2. As soon as you pull up outside, you are sure to be impressed, there is a hedged boundary to the front of the property, which gives excellent privacy, you enter through a modern double glazed front door and into a bright and sunny hallway, there is a downstairs WC leading off here and access to a large sunny living room. At the rear of the property is a modern integrated kitchen/Diner with a good range of fitted units and appliances, there are French doors leading out to the lovely garden and this is a very sunny room. Upstairs there are three good sized bedrooms, the master has an ensuite and a fitted wardrobe, and there is a family bathroom too. Outside there is a pretty front garden and a good sized rear garden with a patio and lawned area, a gate to the side for access to the two off road parking spaces. VIEWING HIGHLY RECOMMNEDED
Council Tax Band: B
Tenure: Freehold
Parking options: Off Street
Garden details: Private Garden
Hall w: 3.66m x l: 0.91m (w: 12' x l: 3' )
WC w: 1.52m x l: 0.91m (w: 5' x l: 3' )
Living room w: 4.57m x l: 3.35m (w: 15' x l: 11' )
Kitchen/diner w: 4.57m x l: 3.05m (w: 15' x l: 10' )
FIRST FLOOR:
Landing
Bedroom 1 w: 3.35m x l: 2.44m (w: 11' x l: 8' )
En-suite w: 2.44m x l: 1.22m (w: 8' x l: 4' )
Bedroom 2 w: 3.05m x l: 2.44m (w: 10' x l: 8' )
Bedroom 3 w: 2.44m x l: 1.83m (w: 8' x l: 6' )
Bathroom w: 1.83m x l: 1.83m (w: 6' x l: 6' )
Outside
Front Garden
Rear Garden
