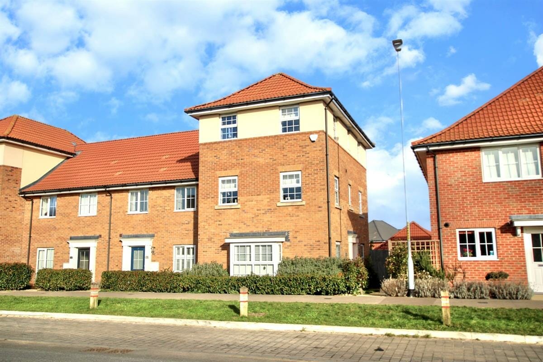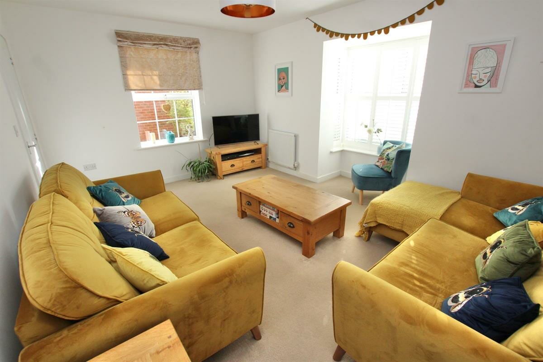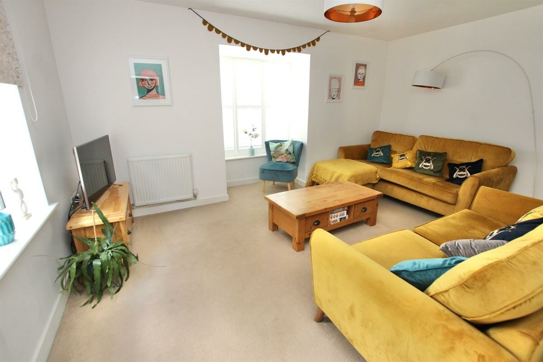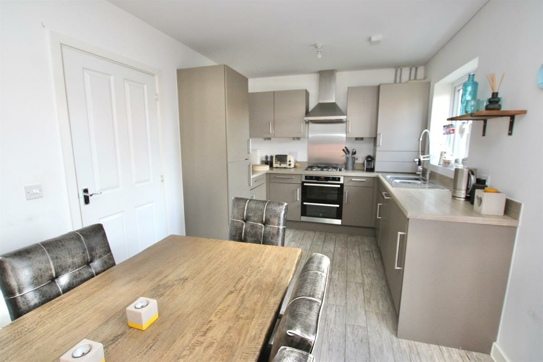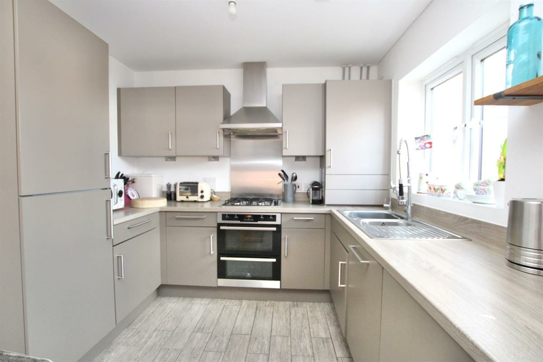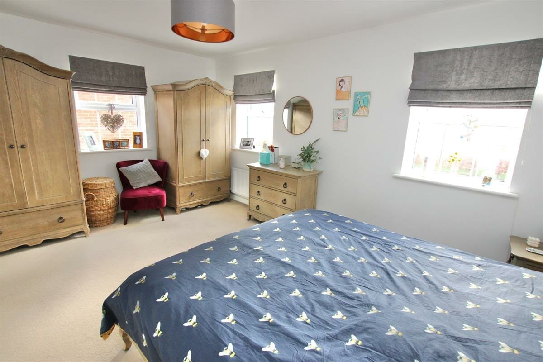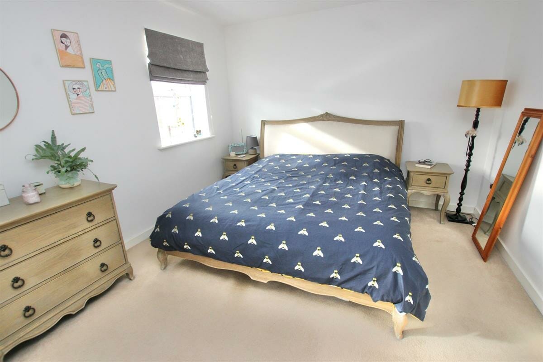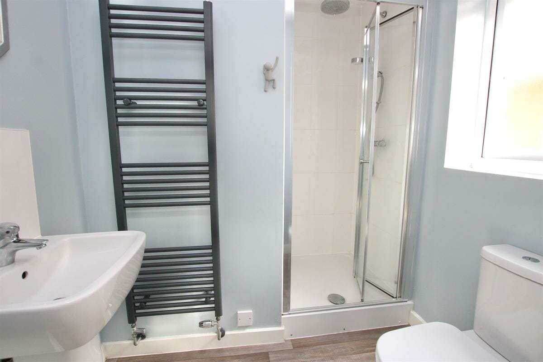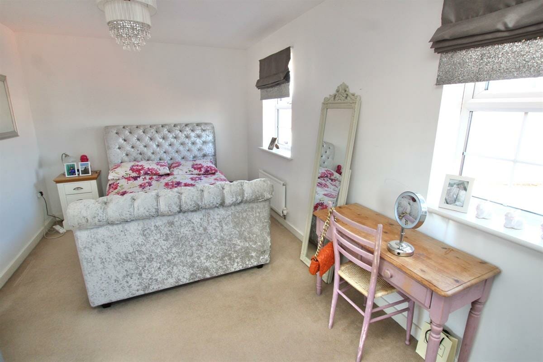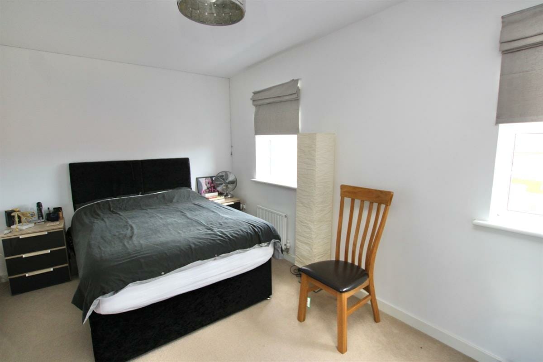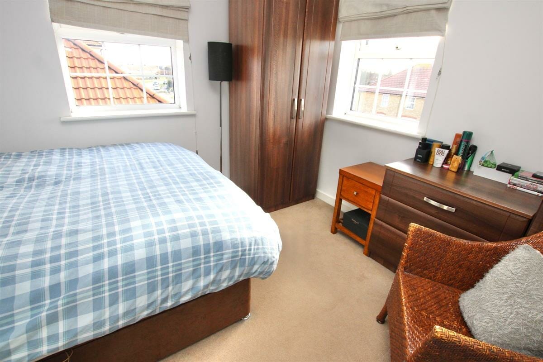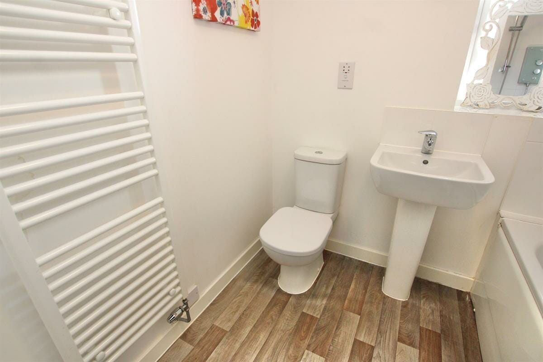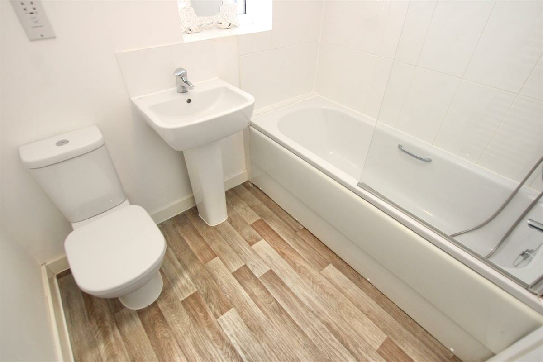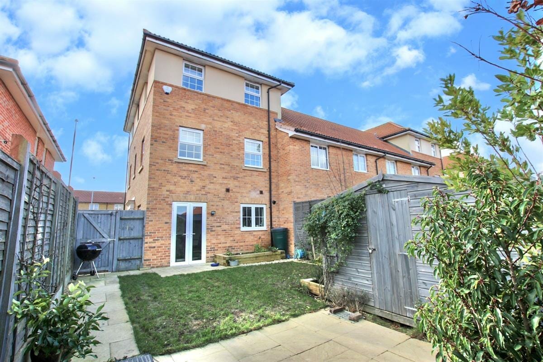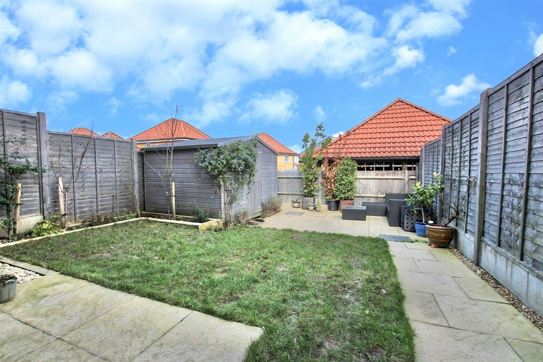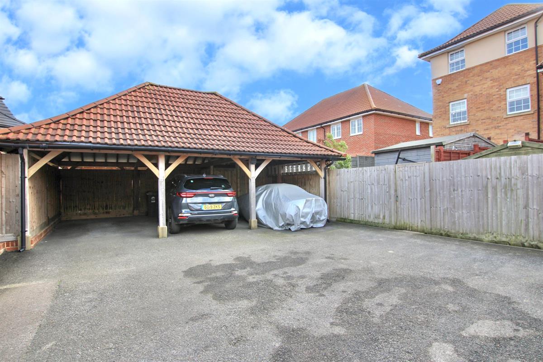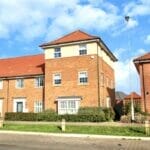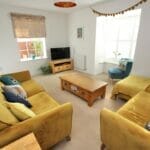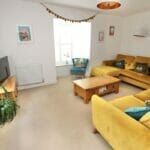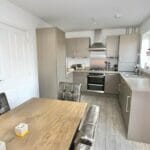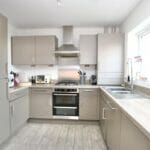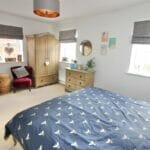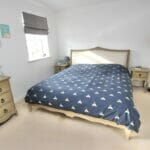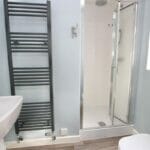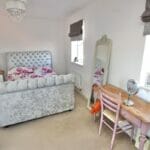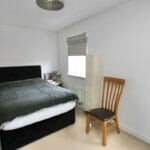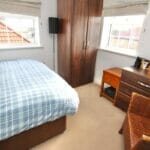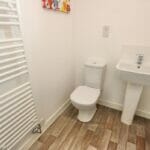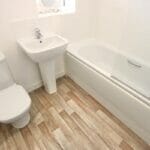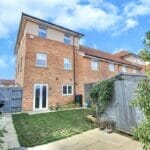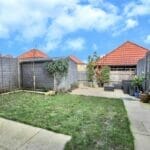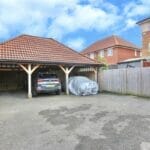Dorman Avenue North, Aylesham, Canterbury
Property Features
- CAR BARN AND PARKING
- DOWNSTAIRS WC
- EN-SUITE SHOWER ROOM
- GREAT FAMILY HOME
- MODERN KITCHEN/DINER
- SUNNY GARDEN
- FIVE BEDROOM TOWNHOUSE
- AYLESHAM VILLAGE LOCATION
Property Summary
Full Details
This Modern Five Bedroom End of Terrace house is ideally located in Aylesham, within a short stroll of the village centre with it's parade of local shops, which includes a Co-op and several food outlets, the primary school is also just across the road too and is very popular with local families. This village is one of very few to have a railway station, this provides easy access to both Canterbury and Dover, and further away if you need to travel for work, the A2 is also within a short easy drive.
As soon as you pull up outside, you are sure to be impressed, this double fronted property is a great family home. There is a sunny dual aspect living room with a box bay window, a warm and spacious place for a family to relax in front of the television. The modern Kitchen/Diner has a great range of grey fitted units and integrated appliances, there is plenty of space for a family to enjoy a sit down meal in comfort. The next floor provides two large double bedrooms, both of which are dual aspect and sunny and bright, the master has an en-suite with a large walk in shower cubicle and is presented in great condition. The top floor has three further bedrooms, all of which are a good size and a modern family bathroom. This property is a fantastic family home, the sunny rear garden has been well landscaped by the current owners, there is a patio and lawn, a large garden shed and a paved sitting area for sitting out in the warm Kentish sun. There is a gate to the rear which provides access to the car barn and parking area. VIEWING ADVISED
Council Tax Band: C
Tenure: Freehold
Hall
Living room w: 4.72m x l: 4.09m (w: 15' 6" x l: 13' 5")
Kitchen/diner w: 4.72m x l: 2.82m (w: 15' 6" x l: 9' 3")
WC
FIRST FLOOR:
Landing
Bedroom 1 w: 4.72m x l: 3.38m (w: 15' 6" x l: 11' 1")
En-suite w: 2.13m x l: 1.83m (w: 7' x l: 6' )
Bedroom 2 w: 4.72m x l: 2.82m (w: 15' 6" x l: 9' 3")
SECOND FLOOR:
Landing
Bedroom 3 w: 4.72m x l: 2.82m (w: 15' 6" x l: 9' 3")
Bedroom 4 w: 3.38m x l: 2.77m (w: 11' 1" x l: 9' 1")
Bedroom 5 w: 3.4m x l: 1.88m (w: 11' 2" x l: 6' 2")
Bathroom w: 2.13m x l: 1.7m (w: 7' x l: 5' 7")
Outside
Garden
