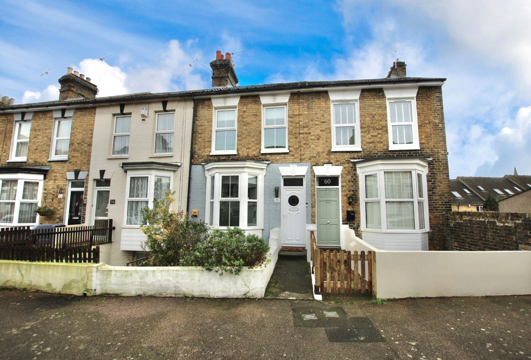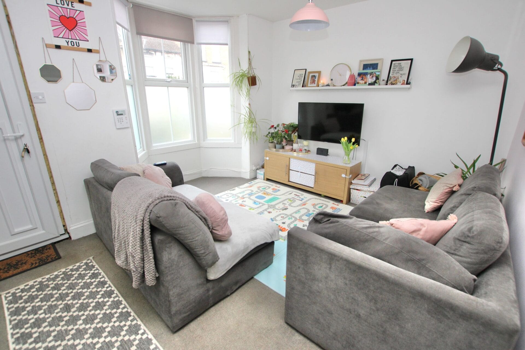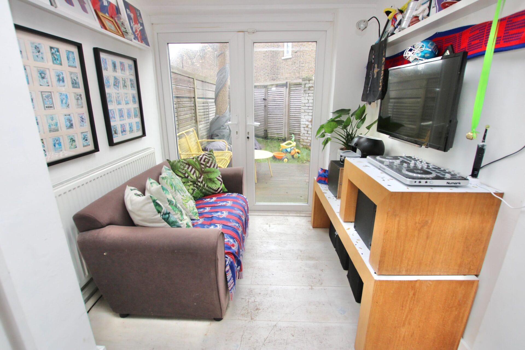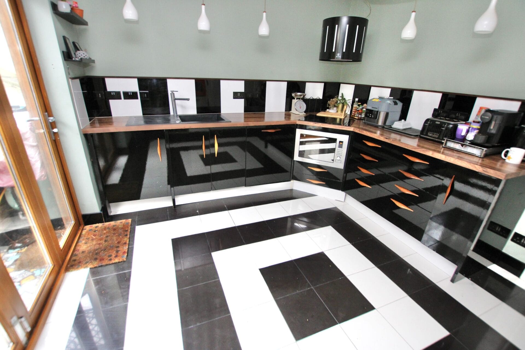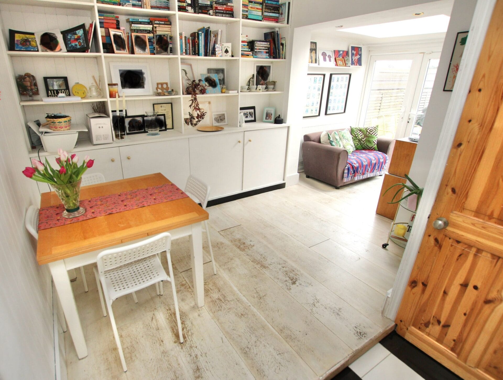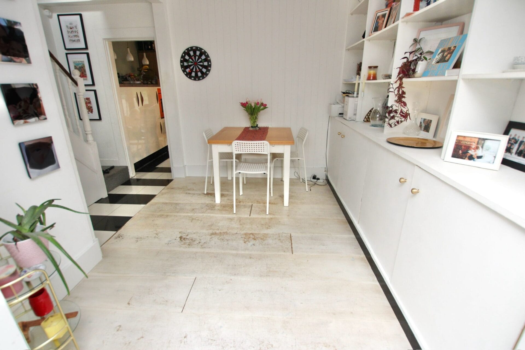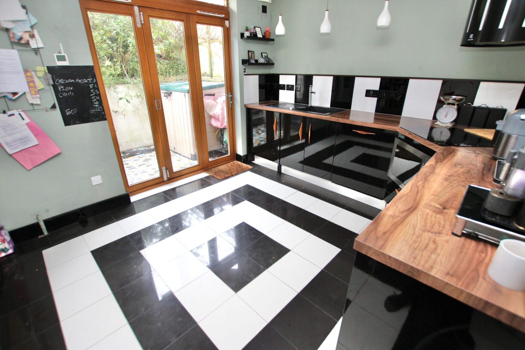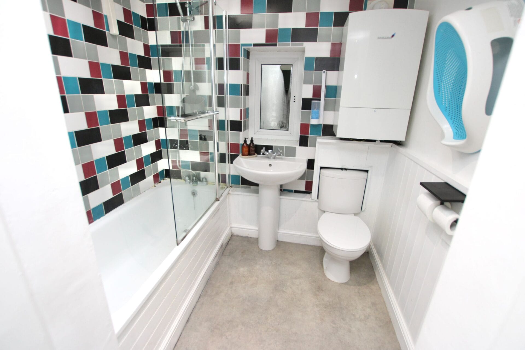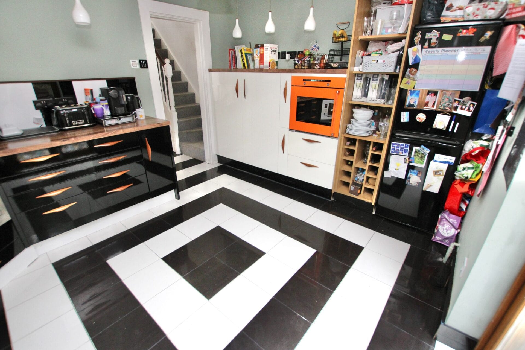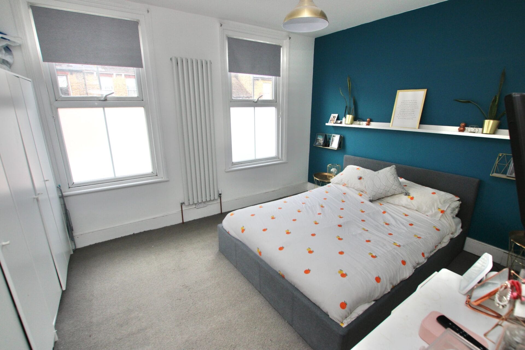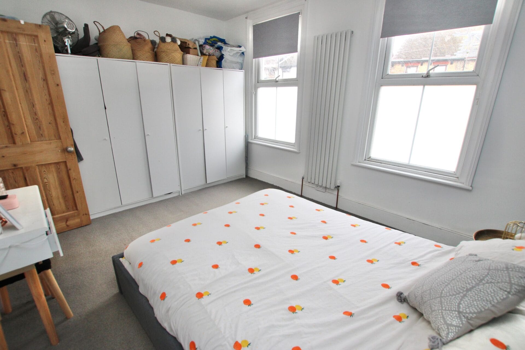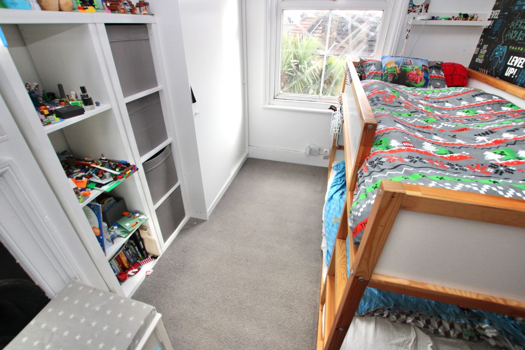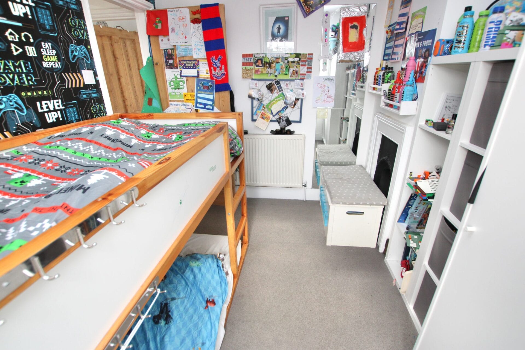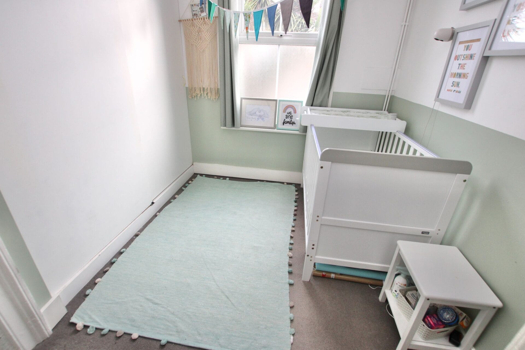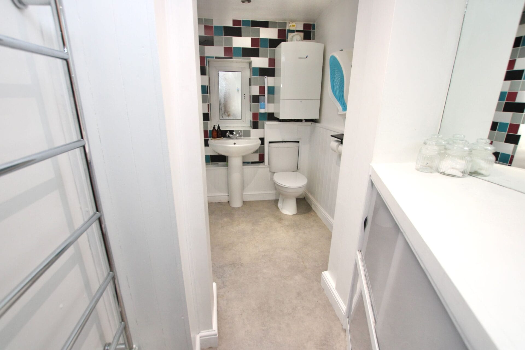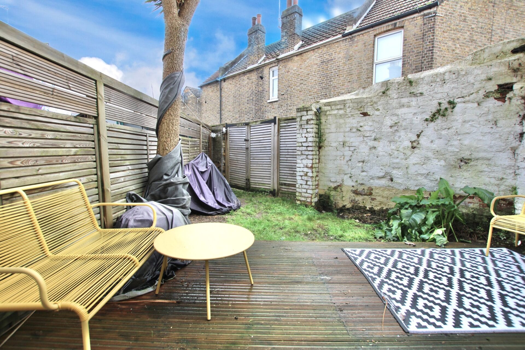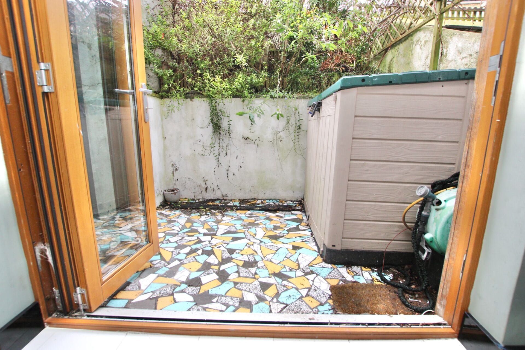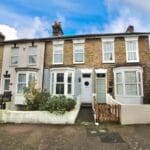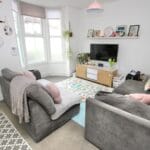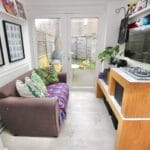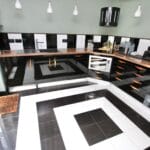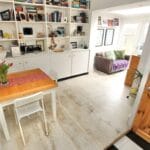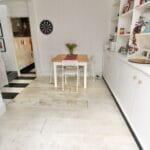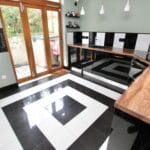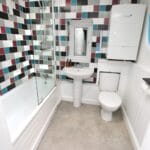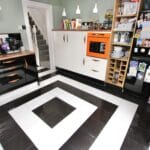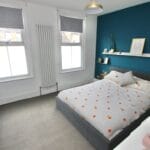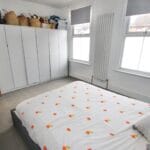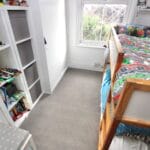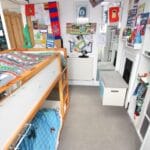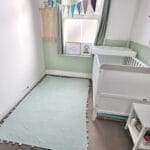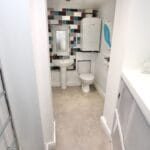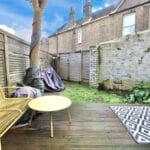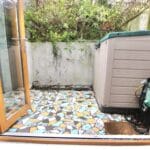Duncan Road, Ramsgate, Kent
Property Features
- THREE BEDROOM THREE STOREY PERIOD HOUSE
- MODERN KITCHEN WITH BI-FOLD DOORS
- SUNNY DINING ROOM WITH SKYLIGHT & FRENCH DOORS
- THREE GOOD SIZED BEDROOMS IDEAL FOR A FAMILY
- GOOD CONDITION AND READY TO MOVE IN
- MODERN THREE PIECE FAMILY BATHROOM
- SUNNY GARDEN AND FRONT PATIO AREA
- POPULAR WEST SIDE OF RAMSGATE
Property Summary
Full Details
Be Quick to View! This Three Bedroom, Three Storey Period House, which is ideally located in a quiet residential area on the West side of the seaside town of Ramsgate. This area is ideal for families and couples alike, there are several good schools within easy walking distance of the property, there is also a great range of local shops, bars and restaurants too, the town centre, seafront and royal harbour are also nice and close so you can walk down and enjoy a great lifestyle whilst living in this great property. As soon as you pull up outside, you are sure to be impressed, the property has plenty of kerb appeal and a pretty front garden, as you enter this lovely house, you will feel instantly at home, the main living room is sunny and bright, there is a bay window letting in plenty of sunshine and white plastered walls with grey carpets. The kitchen is on the lower ground floor and is modern with a well fitted range of black gloss base units, there are solid wooden work surfaces and integrated appliances, there are also bi-fold doors leading out onto a great tiled sun patio at the front of the house. The good sized dining area is at the rear of the property and has French Doors leading out onto the rear garden, there is also a modern three piece family bathroom on the lower ground floor, with a shower over the bath. There are three good sized bedrooms in this great property, two are on the top floor and one on the ground floor, they are all a good size so the house will suit a wide range of buyers. The rear garden is a real suntrap, there is some decking to relax in the warm Kentish sun and a lawned area, there is also rear access too. VIEWING OF THIS HOUSE IS HIGHLY RECOMMENDED
Council Tax Band: B
Tenure: Freehold
Living room w: 3.96m x l: 3.66m (w: 13' x l: 12' )
Bedroom 3 w: 2.74m x l: 2.13m (w: 9' x l: 7' )
Kitchen w: 3.96m x l: 3.05m (w: 13' x l: 10' )
Dining w: 4.88m x l: 3.96m (w: 16' x l: 13' )
Bathroom w: 2.44m x l: 1.83m (w: 8' x l: 6' )
FIRST FLOOR:
Landing
Bedroom 1 w: 3.96m x l: 3.05m (w: 13' x l: 10' )
Bedroom 2 w: 2.74m x l: 2.44m (w: 9' x l: 8' )
Outside
Front Garden
Rear Garden
