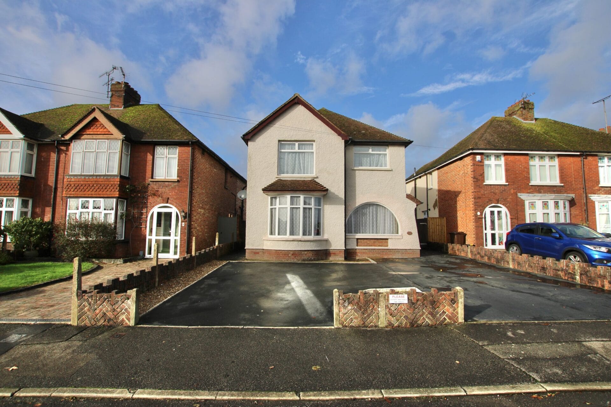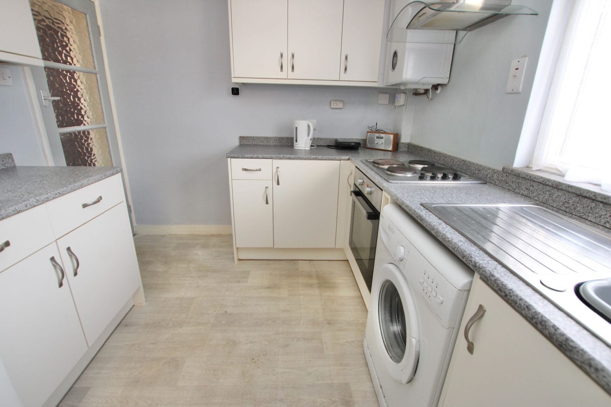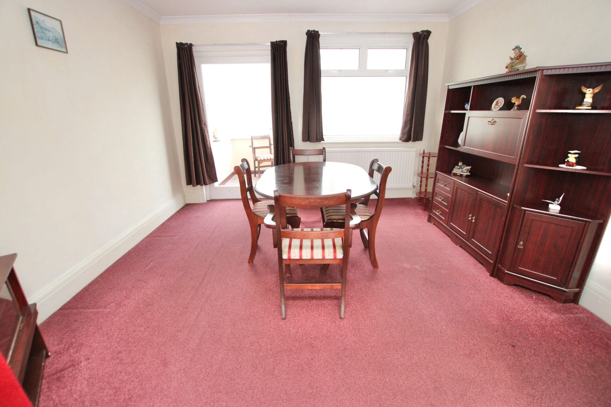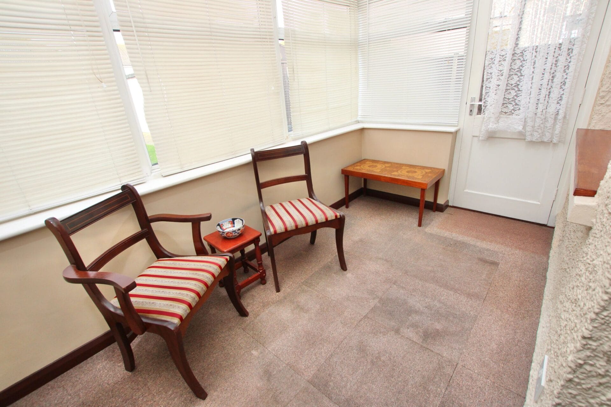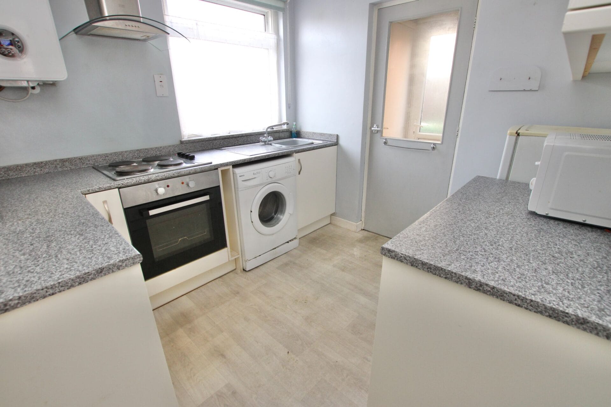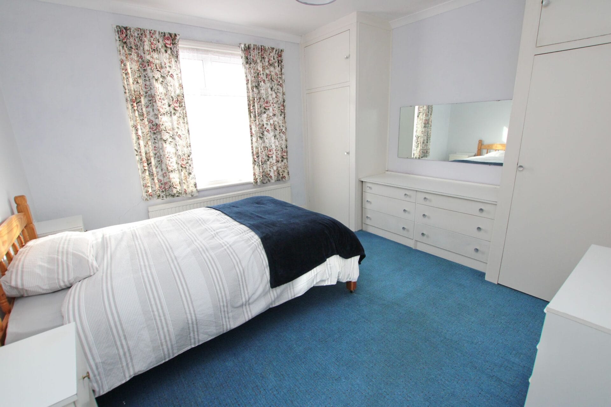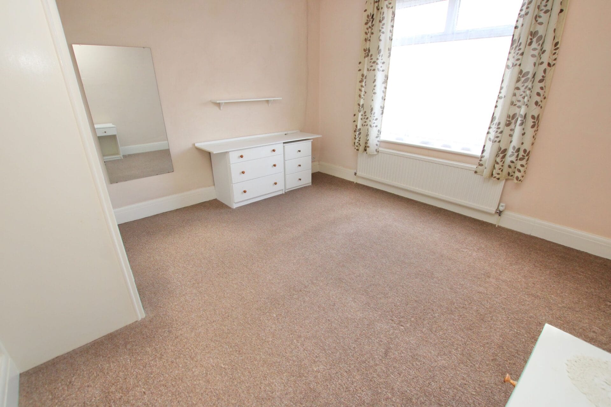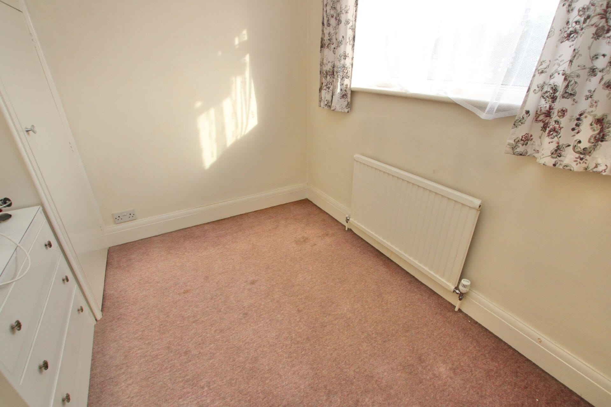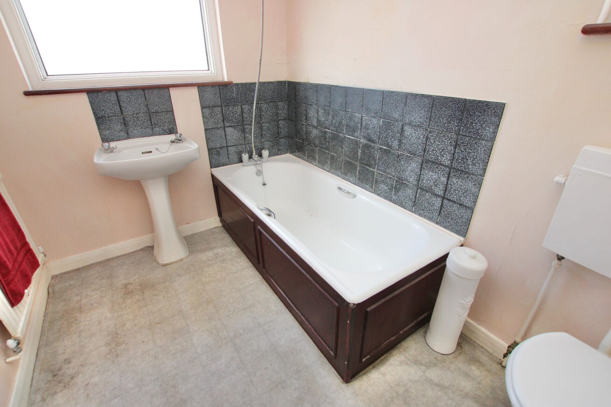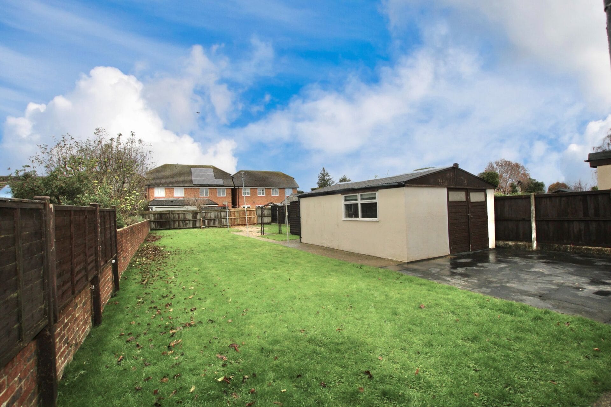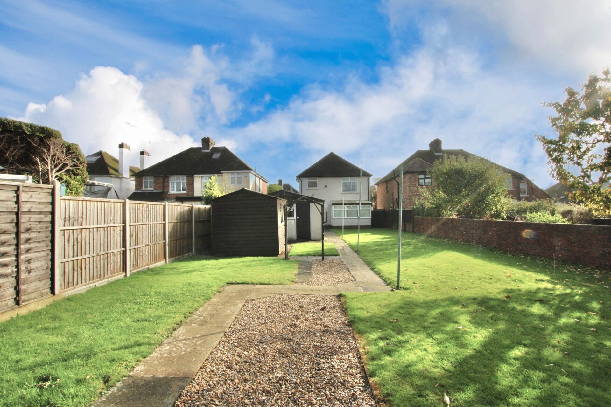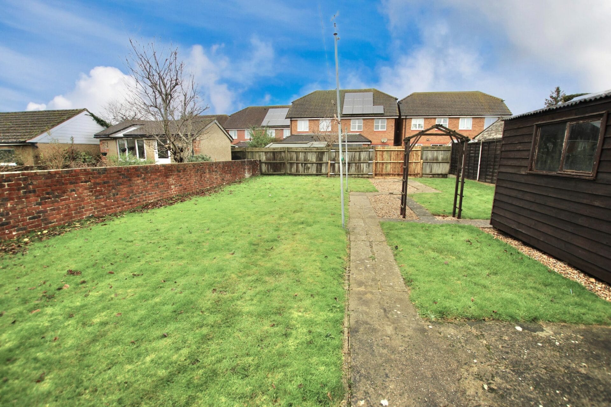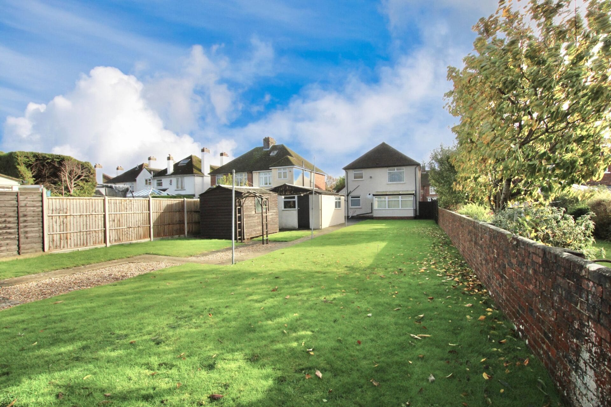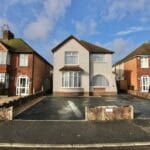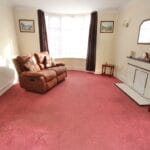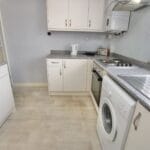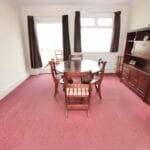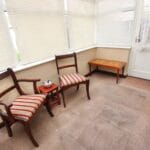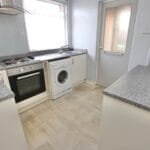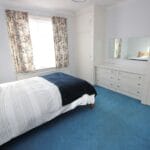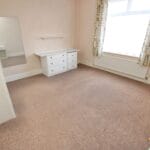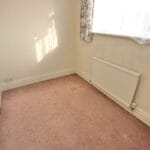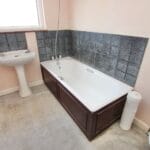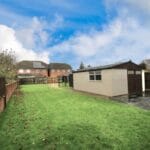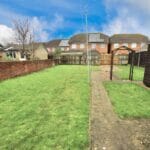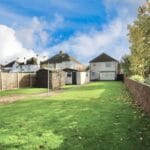Earls Avenue, Willesborough, Ashford
Property Features
- 1930's THREE BEDROOM DETACHED HOUSE
- CHAIN FREE SALE WITH HUGE POTENTIAL
- HUGE LAWNED REAR GARDENS
- IN NEED OF SOME REFURBISHMENT
- LARGE DETACHED GARAGE
- DRIVEWAY PARKING FOR MULTIPLE VEHICLES
- TWO RECEPTION ROOMS AND SUN ROOM
- DOWNSTAIRS TOILET & LOBBY
- POPULAR ASHFORD AREA
Property Summary
Full Details
**Be Quick to view this 1930's Three Bedroom Detached House which is ideally located on the popular Earls Avenue in Ashford, Kent. The property is in need of some refurbishment and is offered for sale CHAIN FREE. This location is ideal for families and couples alike, there are several good local schools nearby and a great range of local shops and pubs too, Ashford Town Centre is also within a short flat walk of the property and the railway station is easily accessible. As soon as you pull up outside this property, you are sure to be impressed, there is a large double driveway which provides parking for multiple vehicles and a feature curved window and bay, which gives the house plenty of kerb appeal. Once inside you will find a good sized entrance hallway, this leads through to a large bay fronted living room and a comfortable dining room. There is a handy sun room to the rear of the house overlooking the large rear garden. The downstairs is completed by a fitted kitchen, a downstairs toilet and a rear lobby. Upstairs the property has three really good sized bedrooms and a family bathroom. This property has a fantastic rear garden which is huge, there are a couple of outbuildings and a feature wall going down one side, there is a large detached garage which measures over 19 feet which is perfect fort a home gym of hobbies. EARLY VIEWING ADVISED
Tenure: Freehold
Lobby w: 1.83m x l: 0.91m (w: 6' x l: 3' )
Hall w: 2.74m x l: 2.74m (w: 9' x l: 9' )
Living room w: 4.27m x l: 3.66m (w: 14' x l: 12' )
Dining w: 3.66m x l: 3.66m (w: 12' x l: 12' )
Kitchen w: 2.44m x l: 2.44m (w: 8' x l: 8' )
WC w: 0.91m x l: 0.61m (w: 3' x l: 2' )
Lobby w: 1.83m x l: 0.61m (w: 6' x l: 2' )
FIRST FLOOR:
Landing
Bedroom 1 w: 3.66m x l: 3.66m (w: 12' x l: 12' )
Bedroom 2 w: 3.66m x l: 3.35m (w: 12' x l: 11' )
Bedroom 3 w: 2.74m x l: 2.13m (w: 9' x l: 7' )
Bathroom w: 2.44m x l: 1.83m (w: 8' x l: 6' )
Outside
Garden
Garage w: 5.79m x l: 3.96m (w: 19' x l: 13' )
