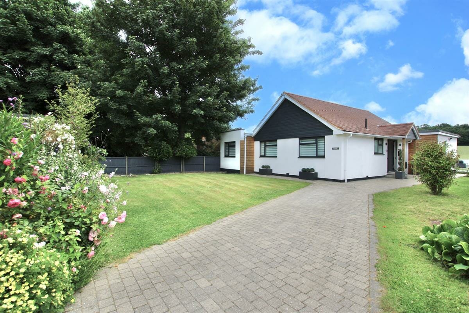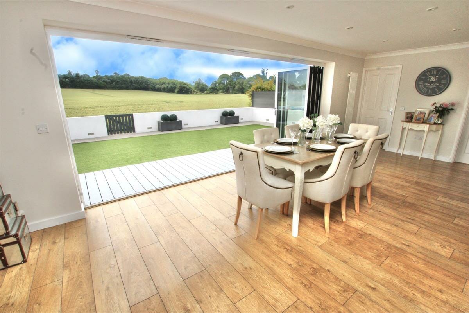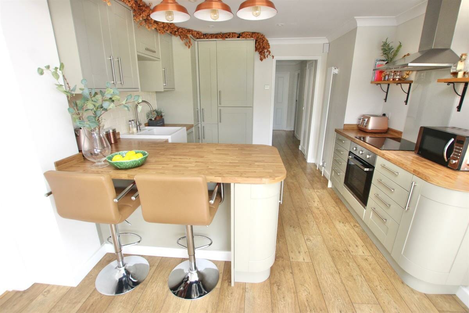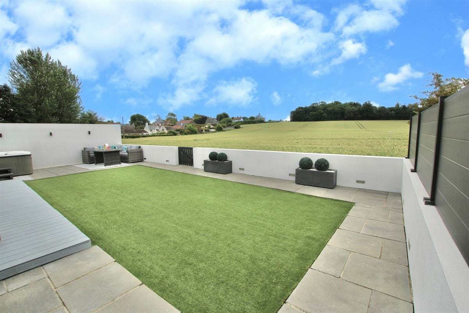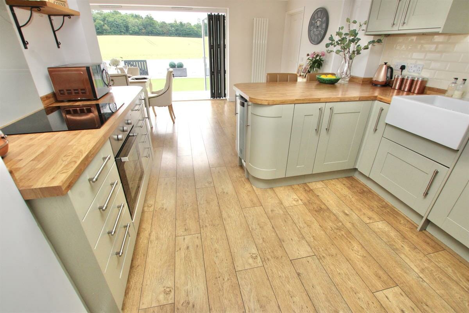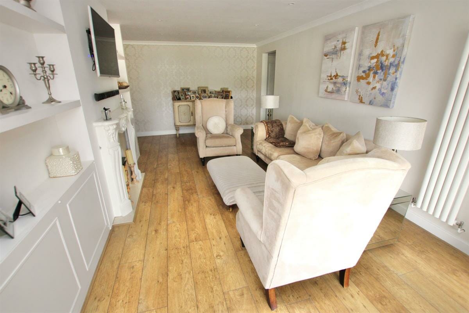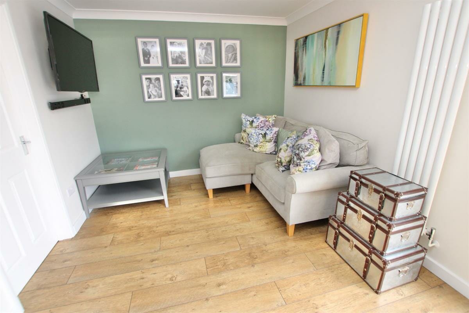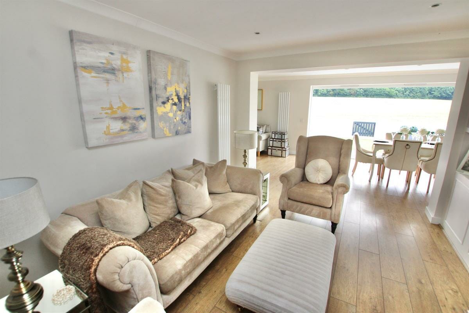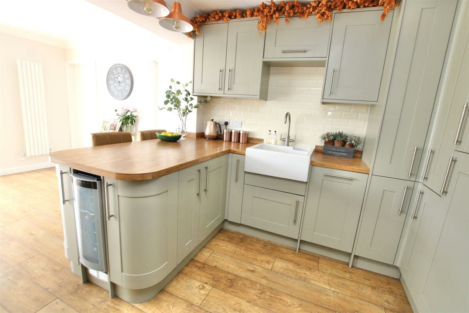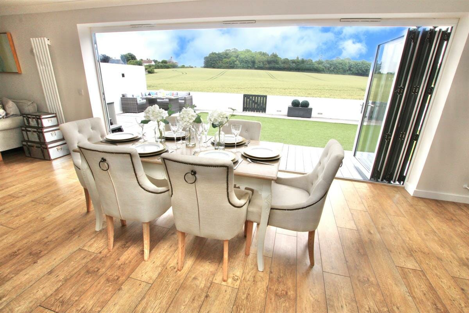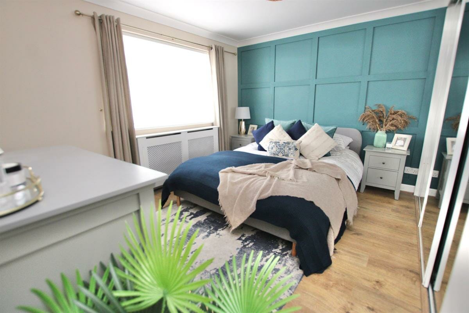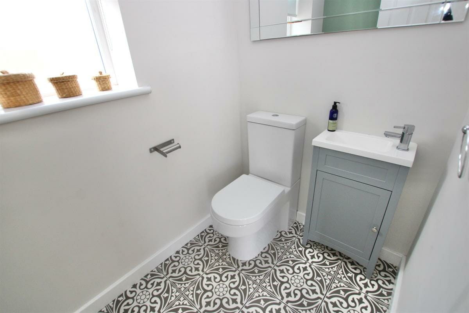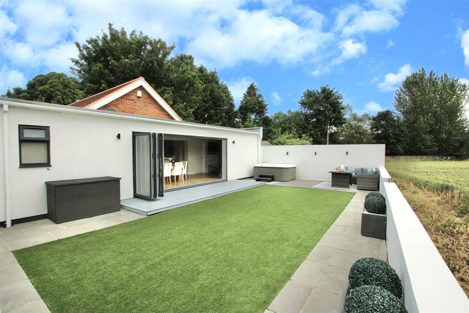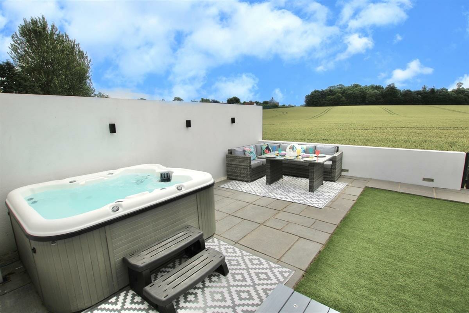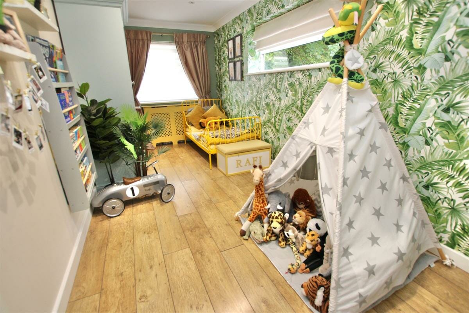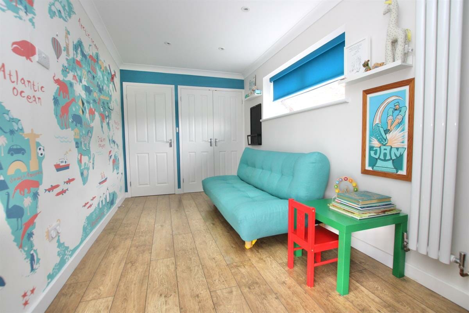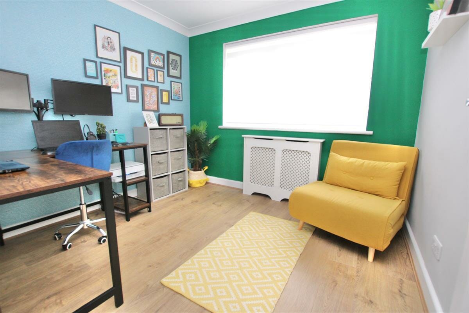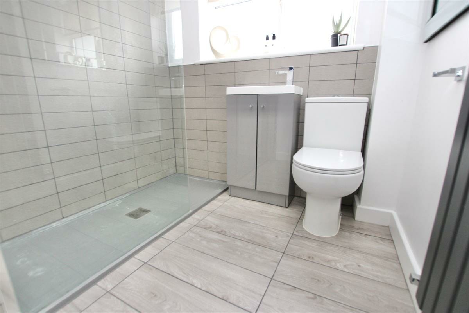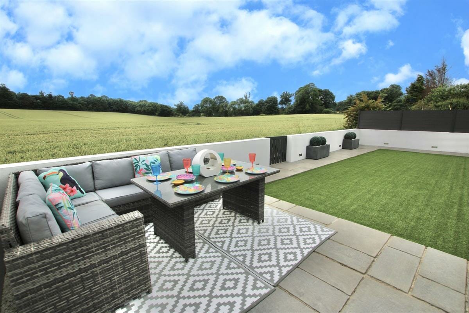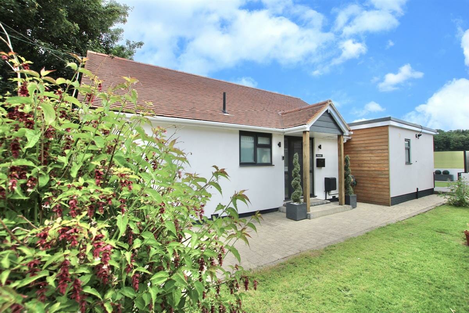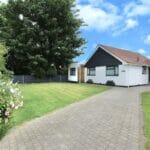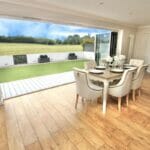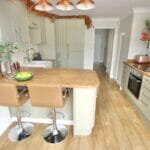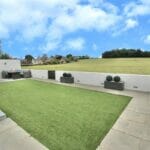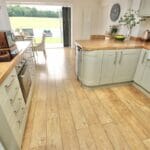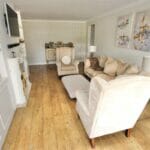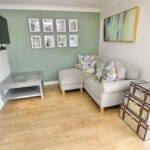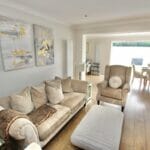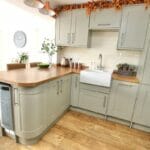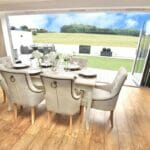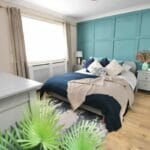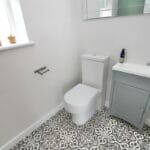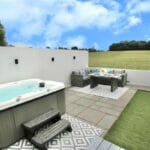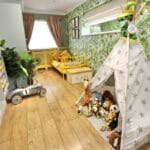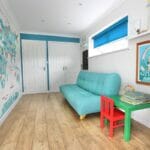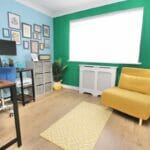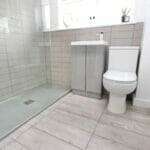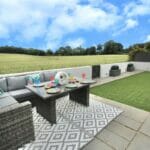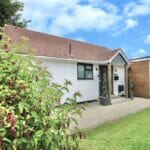Easole Street, Nonington, Dover
Property Features
- FOUR BEDROOM DETACHED BUNGALOW
- STUNNING MODERN INTERIOR
- OPEN PLAN LIVING SPACE WITH BI-FOLD DOORS
- HIGH QAULITY INTEGRATED FITTED KITCHEN
- GARAGE, DRIVEWAY & LOVELY FRONT GARDEN
- STUNNING COUNTRYSIE VIEWS AND LANDCAPED GARDENS
- BEAUTIFUL HOME INSIDE AND OUT
- SITUATED IN NONINGTON VILLAGE
Property Summary
Full Details
Rosalie is a Stunning Four Bedroom Detached Bungalow, ideally located in the Historic village of Nonington. This fantastic home could suit a family or couple perfectly, the village has a great atmosphere and the local cricket ground and is well used during the season, there is also a local primary school which is highly regarded.
As soon as you pull up outside this property, you are sure to be impressed, the current owners have revolutionised this home and the outside has plenty of kerb appeal, there is a block-paved driveway leading to the house with a lovely front garden which is full of colourful plants and shrubs, and there is a good sized lawned area, which provides privacy to the front of your home.
Once inside the house, you will not be disappointed, the open porch leads through a high quality front door and into the entrance hallway. The stunning open plan kitchen/living/dining room has a full range of integrated appliances, with a butler sink and a breakfast bar, ideal for modern life, this also includes a dishwasher, wine cooler and fridge/freezer. The Bi-Fold doors bring in a welcome breeze on warmer days and really give the feel of an outdoor lifestyle, the views across the countryside will be hard to find elsewhere, this room is absolutely huge and provides a great entertaining area for family and friends. There is also another living space which is designed for cosy nights in and comes complete with a fireplace. The property has four double bedrooms and three of them have fitted double wardrobes, the majority of the property is fitted with high quality wooden flooring. There are two toilets in the property, the main shower room is luxurious with a huge shower cubicle and the highest quality fittings.
Outside to the rear is a stunning landscaped garden, there is a large decked area ideal for sunbathing and room for the Hot Tub (subject to negotiation) with garden furniture and plants. The majority of the garden has artificial grass and a walled surround with white render and lighting. The views over the countryside are absolutely stunning and views like this will be hard to find elsewhere. VIEWING HIGHLY RECOMMENDED
Council Tax Band: E
Tenure: Freehold
Hall w: 3.35m x l: 2.74m (w: 11' x l: 9' )
Shower w: 1.83m x l: 1.52m (w: 6' x l: 5' )
Bedroom 4 w: 2.74m x l: 2.44m (w: 9' x l: 8' )
Bedroom 1 w: 3.66m x l: 3.35m (w: 12' x l: 11' )
Living room w: 5.49m x l: 3.66m (w: 18' x l: 12' )
Lounge/diner w: 9.14m x l: 2.74m (w: 30' x l: 9' )
Kitchen w: 3.35m x l: 2.74m (w: 11' x l: 9' )
WC w: 1.52m x l: 1.22m (w: 5' x l: 4' )
Utility w: 1.83m x l: 1.22m (w: 6' x l: 4' )
Bedroom 3 w: 3.96m x l: 2.13m (w: 13' x l: 7' )
Bedroom 2 w: 4.88m x l: 2.13m (w: 16' x l: 7' )
Outside
Garage
Garden
