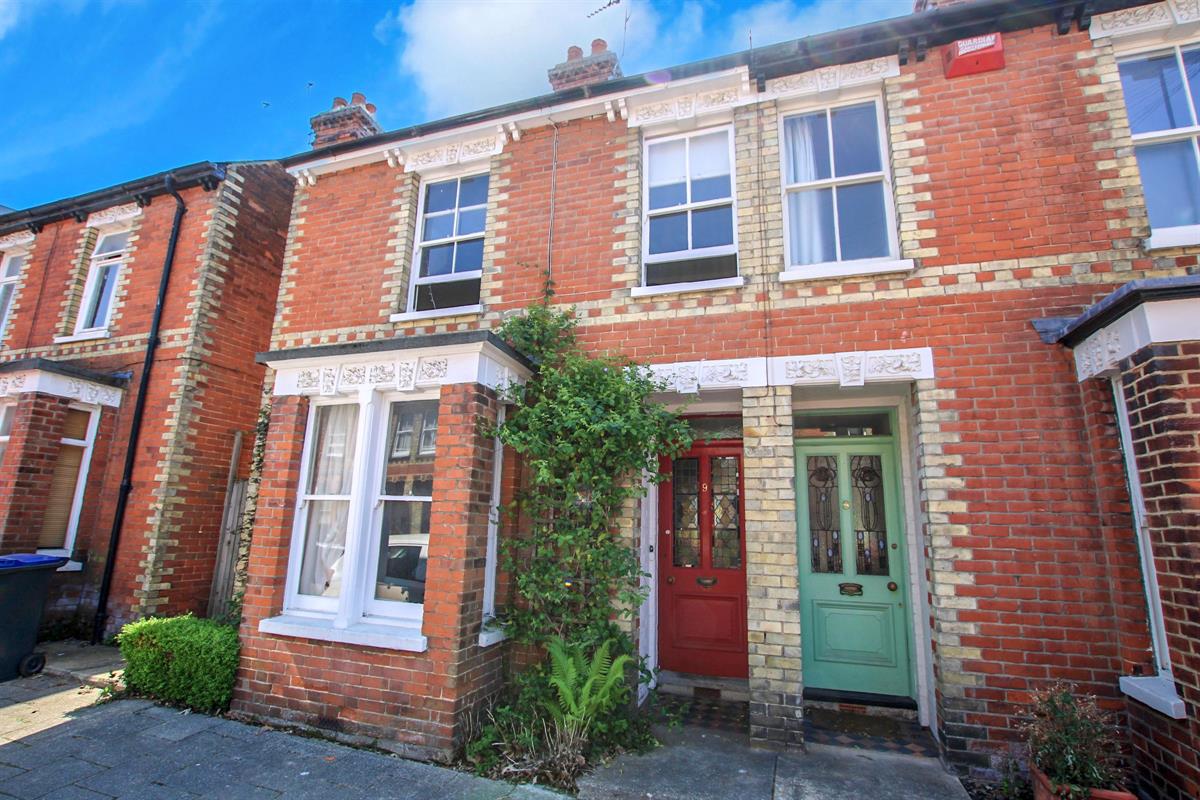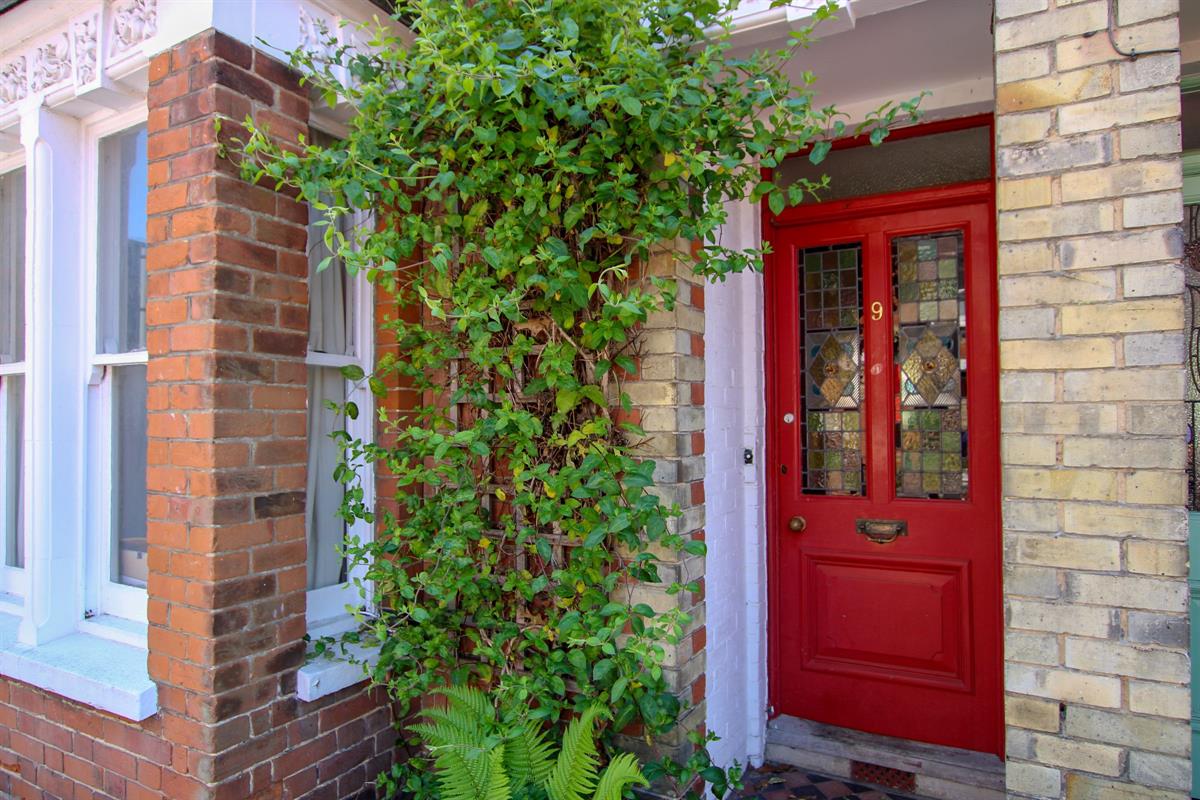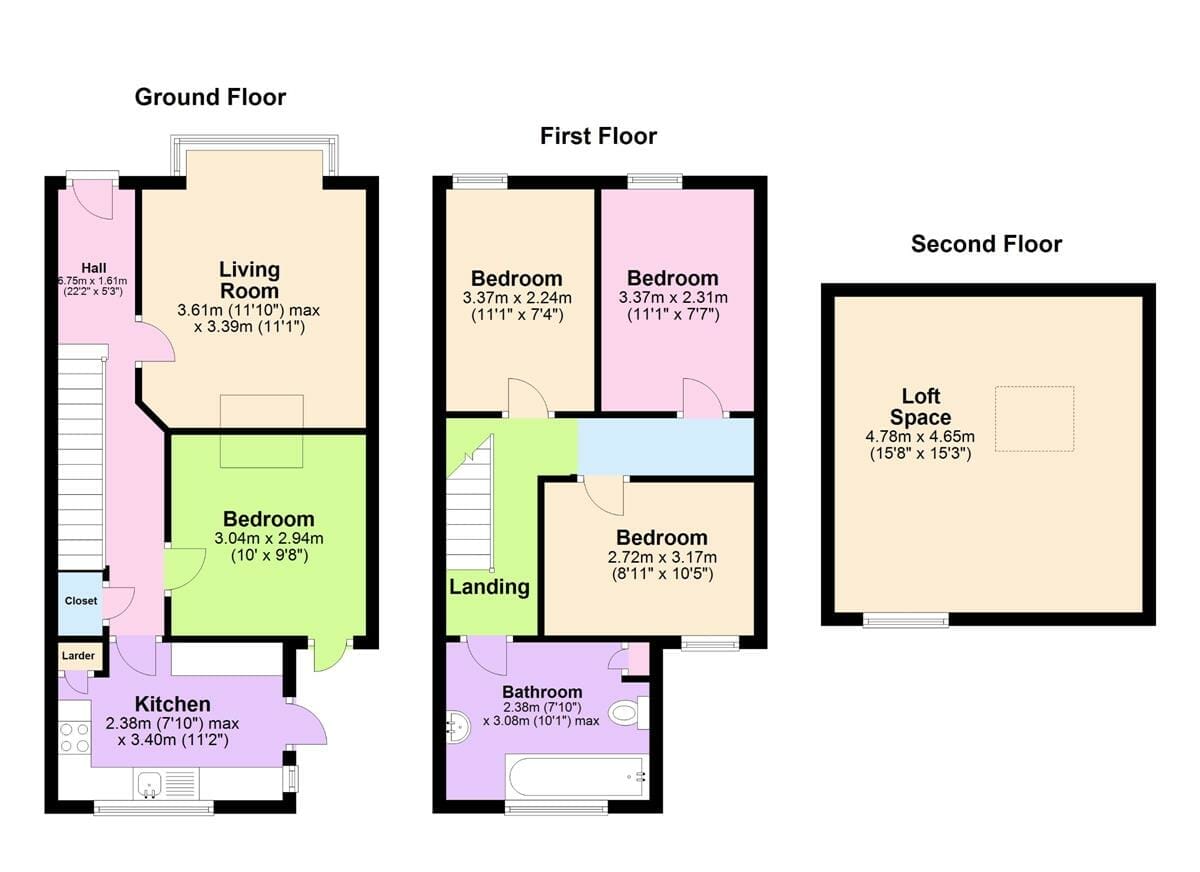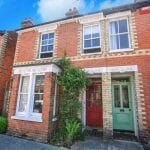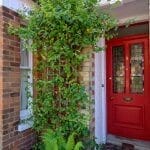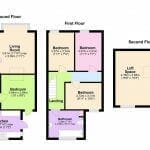Edward Road, Canterbury
Property Features
- ATTENTION INVESTORS
- 4 BEDROOM STUDENT LET
- RENTED OUT AT £19,680 PER ANNUM
- POPULAR LOCATION
- CHAIN FREE SALE
- SUNNY REAR GARDEN
- PERMIT PARKING
- FULLY FURNISHED INCLUDING APPLIANCES
Property Summary
Full Details
Oatley & O'Connor are delighted to bring to the market this period semi-detached house, which is ideally located in the heart of Canterbury City centre. within a short walk of Waitrose and a variety of other shops, bars and restaurants. Currently being used as a 4 bedroom student let. The property is already rented out for the 2021 - 2022 academic year at £19,680 per annum. The property has been rented to four students. The house has a bright communal lounge with a bay window letting in plenty of sunlight, there is also a modern kitchen at the rear, with a good range of fitted units and complimentary work surfaces. The house has a good sized bathroom which has a three piece fitted white suite and is fully furnished and ready to be transferred to the new owner. Outside there is a good sized sunny rear garden which faces to the south and the there is permit parking to the front of the property. VIEWING ADVISED
Hall w: 6.22m x l: 1.47m (w: 20' 5" x l: 4' 10")
Stained Glass door to the front, stairs to the first floor. fitted cupboards.
Living room w: 3.61m x l: 3.4m (w: 11' 10" x l: 11' 2")
Bay Window to the front, Fireplace
Bedroom 1 w: 3.43m x l: 2.97m (w: 11' 3" x l: 9' 9")
Door to the garden
Kitchen w: 3.35m x l: 2.39m (w: 11' x l: 7' 10")
Range of wall and base units, worksurfaces, sink, 4 ring cooker, door to garden, window to side and rear
FIRST FLOOR:
Landing w: 3.43m x l: 1.55m (w: 11' 3" x l: 5' 1")
access to loft
Bedroom 2 w: 3.4m x l: 2.18m (w: 11' 2" x l: 7' 2")
Window to front
Bedroom 3 w: 3.4m x l: 2.31m (w: 11' 2" x l: 7' 7")
Window to the front
Bedroom 4 w: 3.05m x l: 2.21m (w: 10' x l: 7' 3")
Window to the rear
Bathroom w: 3.05m x l: 2.36m (w: 10' x l: 7' 9")
Three piece white suite, window to the rear
SECOND FLOOR:
Loft room w: 4.9m x l: 4.67m (w: 16' 1" x l: 15' 4")
Velux window, access via loft hatch and ladder, chimney breast
Outside
Garden w: 11.58m x l: 5.49m (w: 38' x l: 18' )
Side Access, walled to the rear, garden shed, southerly facing
