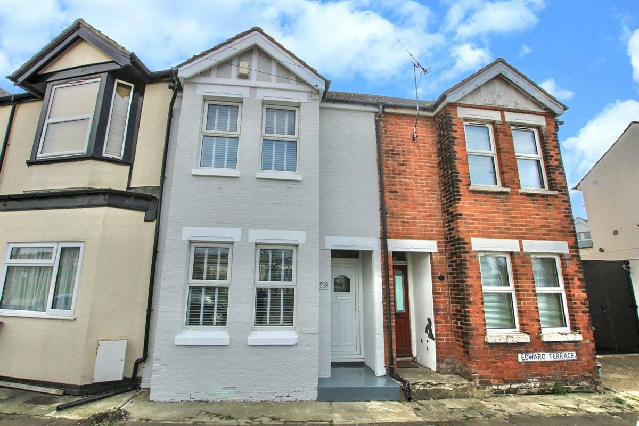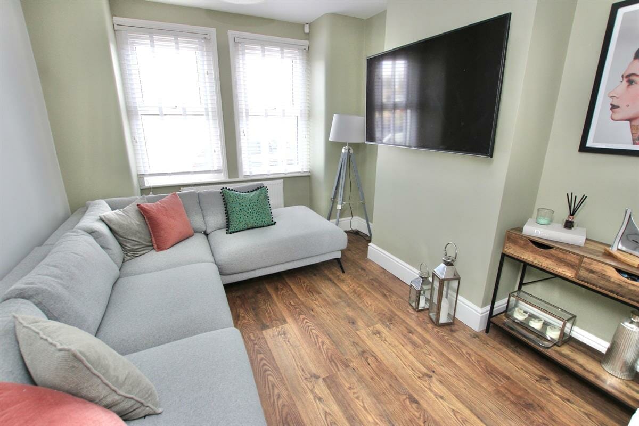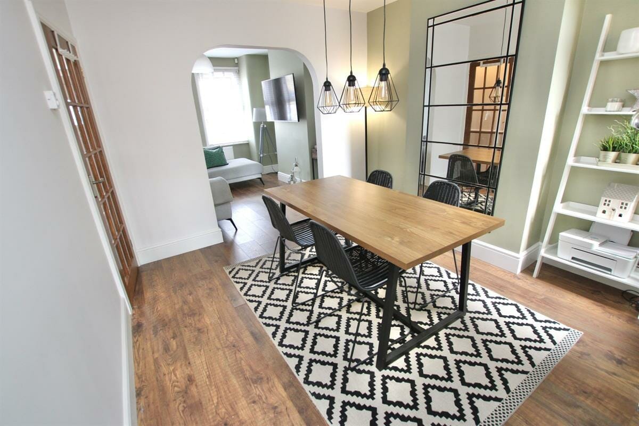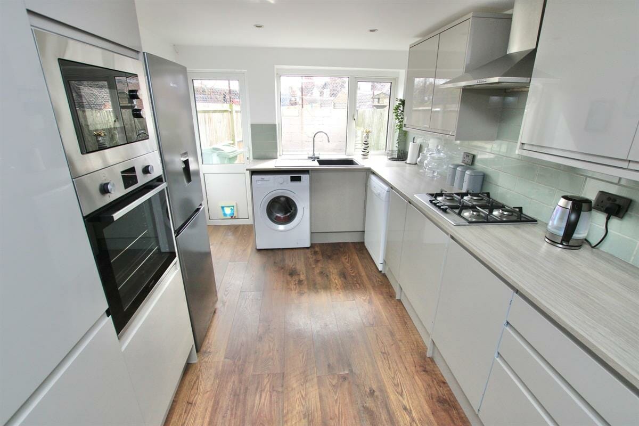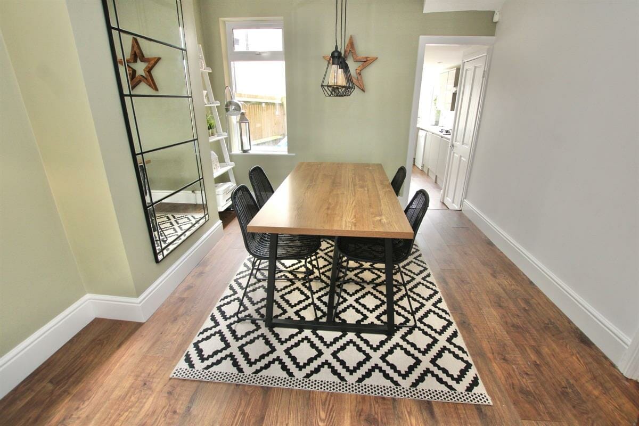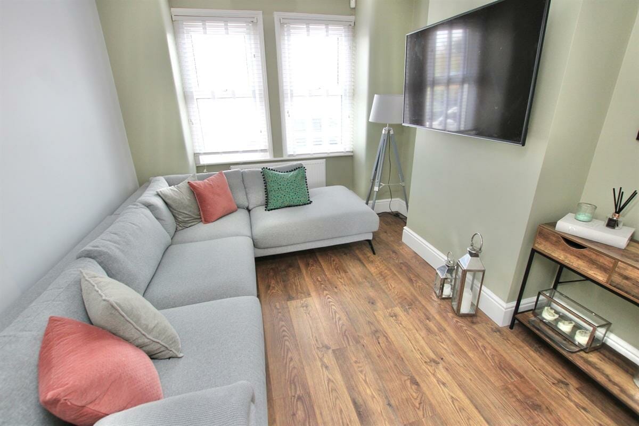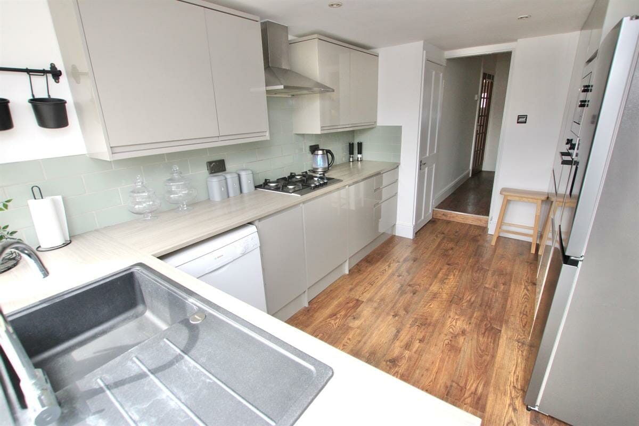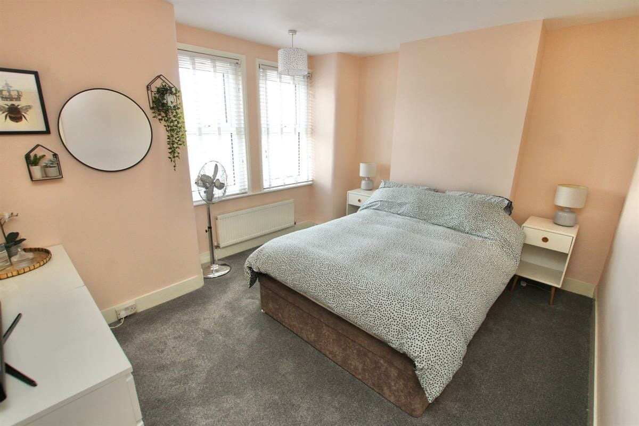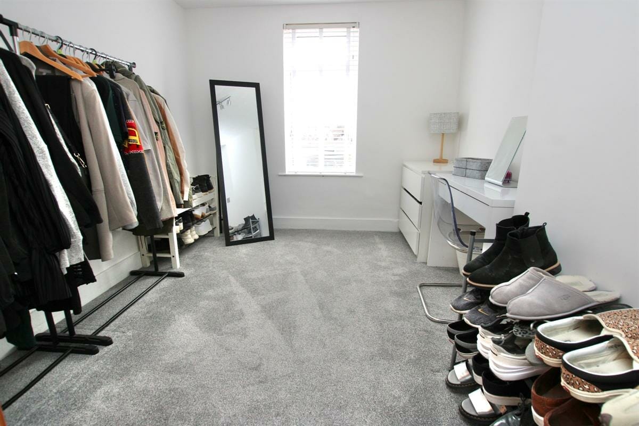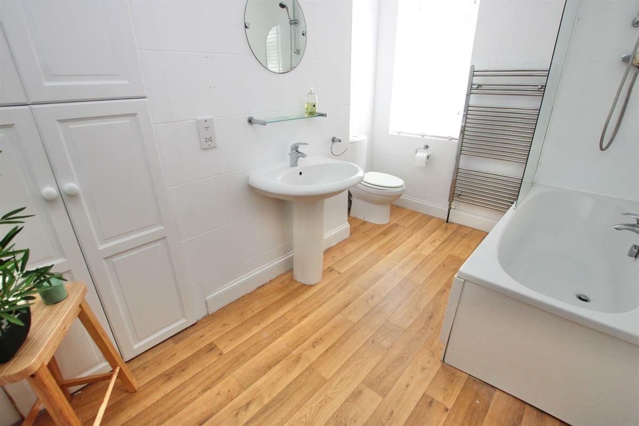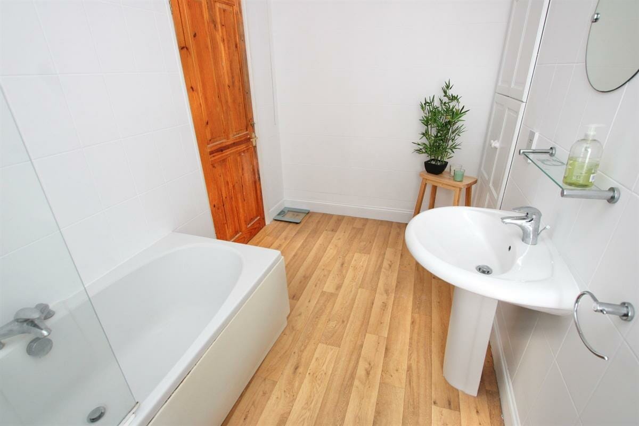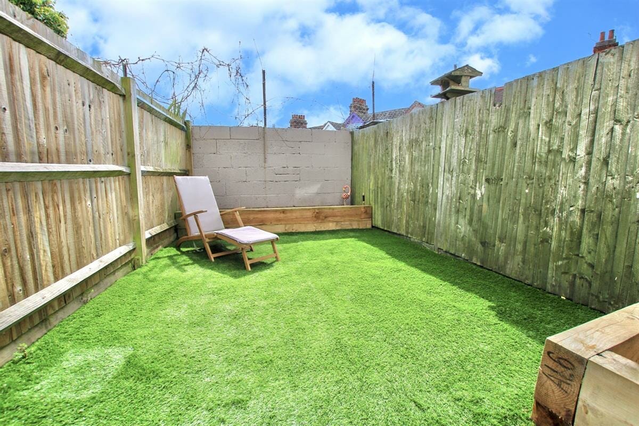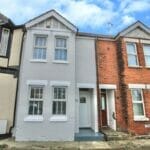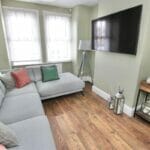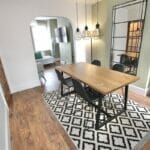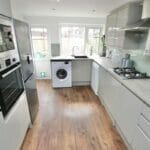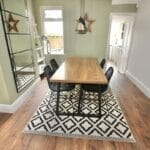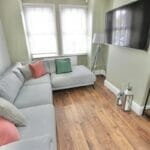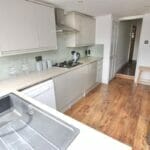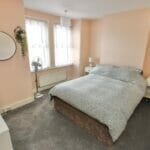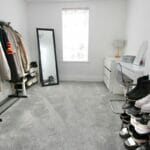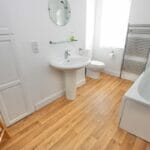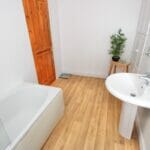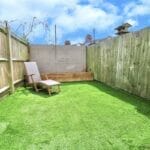Edward Terrace, Folly Road, Folkestone
Property Features
- LOUNGE/DINER
- MODERN FAMILY BATHROOM
- MODERN HIGH QUALITY KITCHEN
- NEAR TO THE SEASIDE
- SUNNY GARDEN
- TWO BEDROOM TERRACED HOUSE
Property Summary
Full Details
This lovely Two Bedroom Terraced House is ideally located in the popular seaside town of Folkestone in a nice quiet road. This property is within easy walking distance of the town centre and seafront and is ideal for first time buyers or investment. The house is literally ready to move straight into, there is a lovely open plan lounge/diner with a bay window letting in plenty of sunlight and feature curved walls and wooden flooring, the dining area is lovely and is sure to impress every viewer, this leads to a fully fitted modern kitchen at the rear of the house, there is a great range of fitted, light grey gloss units and complimentary worksurfaces and some integrated appliances too. Upstairs the house has two good sized double bedrooms, the master is a great size again with a bay window making it sunny and bright. The bathroom is in the middle of the two rooms too, so this property is perfectly designed for modern life.
Outside there is a good sized sunny rear garden which faces to the South, this has a walled surround and artificial grass so it's an great suntrap.
VIEWING HIGHLY RECOMMENDED
Council Tax Band: B
Tenure: Freehold
Hall w: 3.66m x l: 0.91m (w: 12' x l: 3' )
Living room w: 3.35m x l: 3.05m (w: 11' x l: 10' )
Dining w: 3.35m x l: 3.05m (w: 11' x l: 10' )
Kitchen w: 3.96m x l: 2.44m (w: 13' x l: 8' )
FIRST FLOOR:
Landing
Bedroom 1 w: 3.96m x l: 3.35m (w: 13' x l: 11' )
Bedroom 2 w: 3.05m x l: 2.74m (w: 10' x l: 9' )
Bathroom w: 3.05m x l: 2.13m (w: 10' x l: 7' )
Outside
Garden
