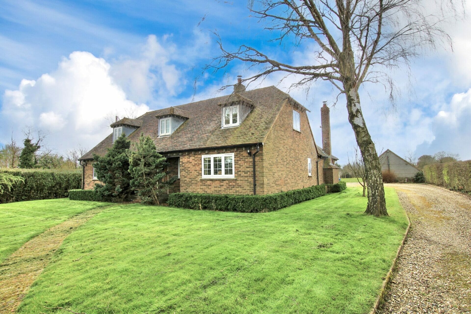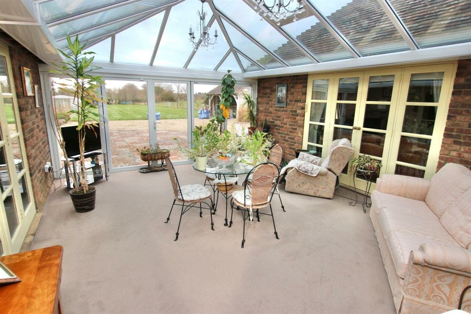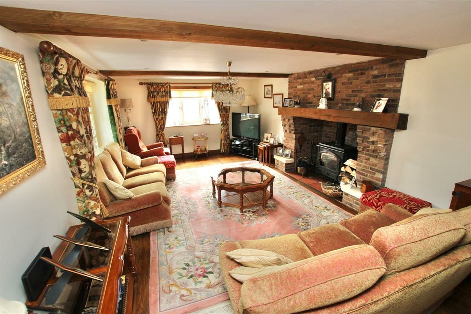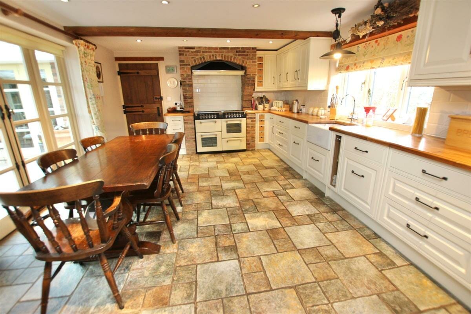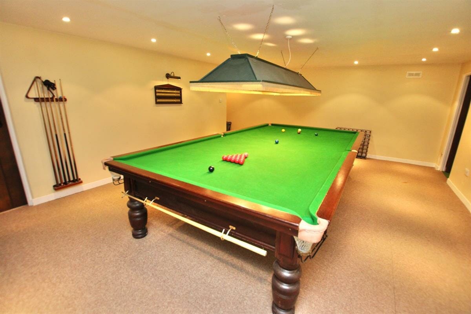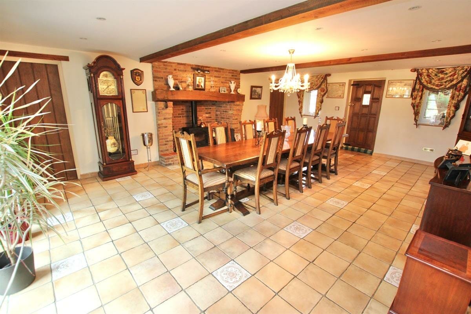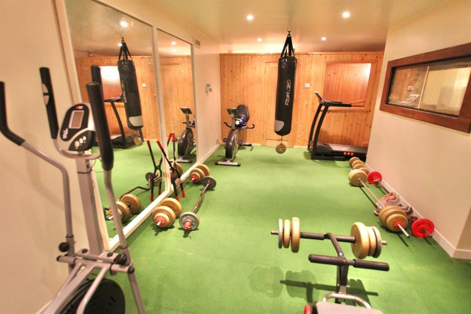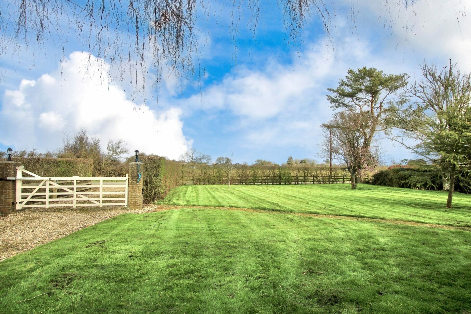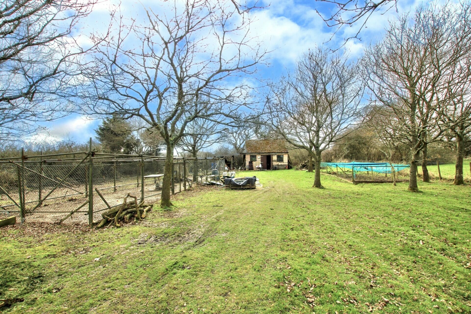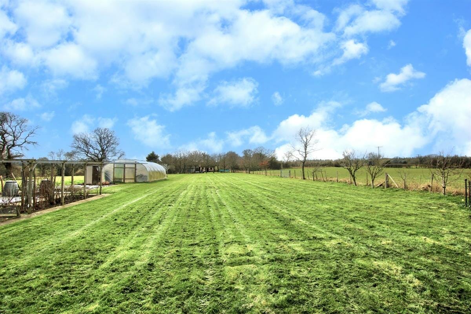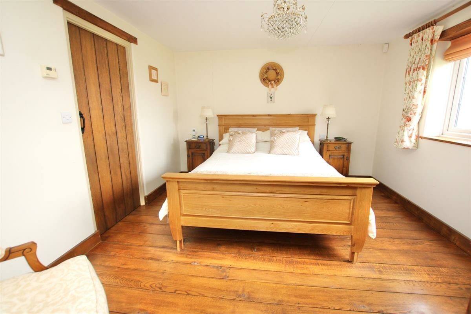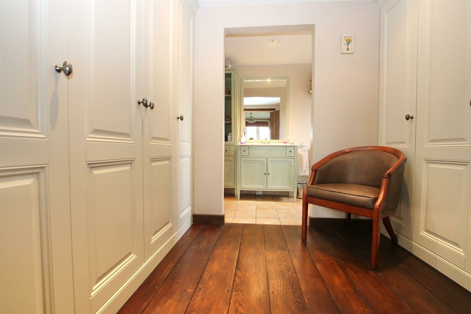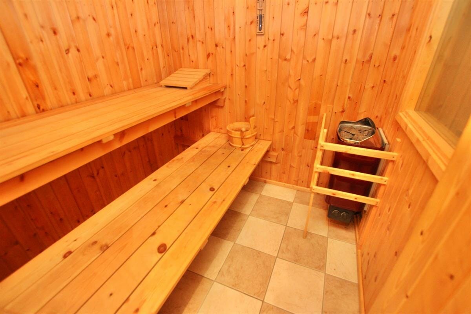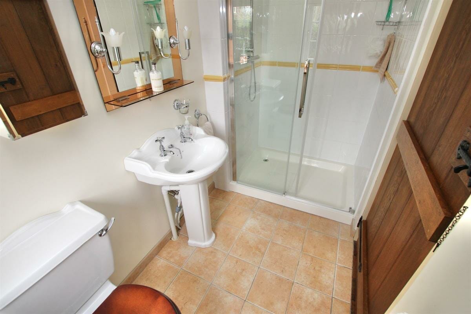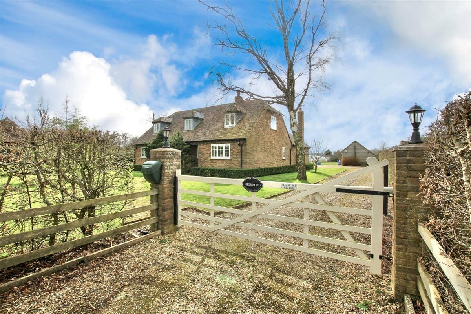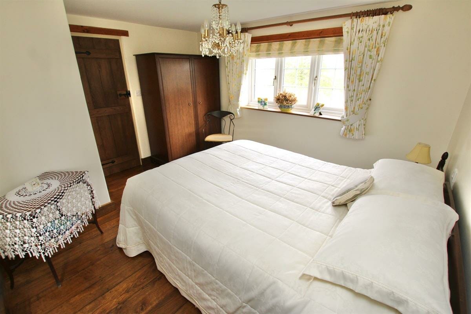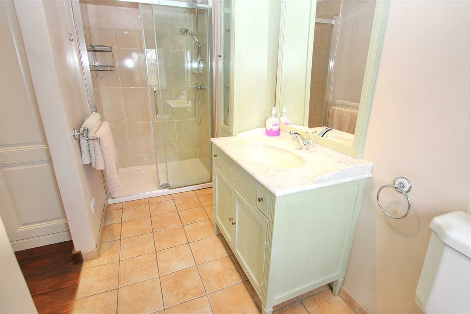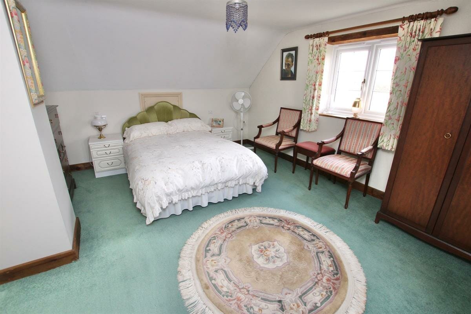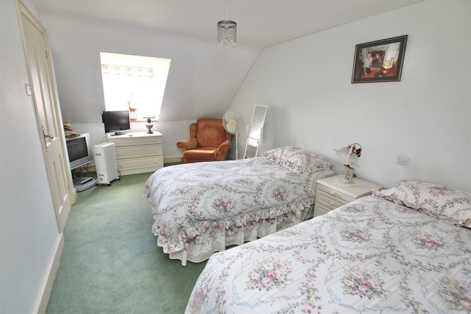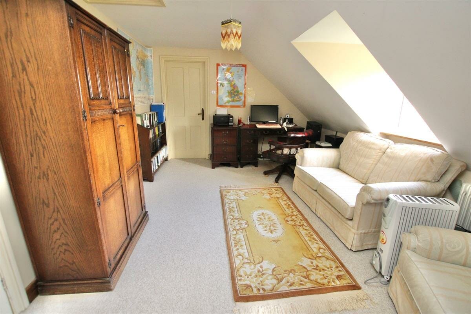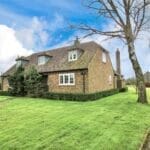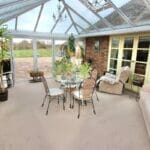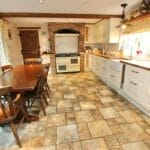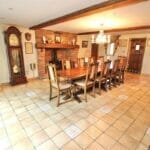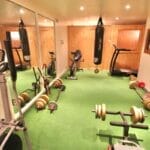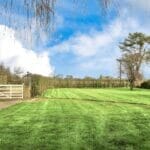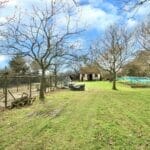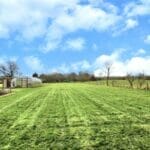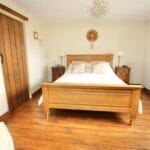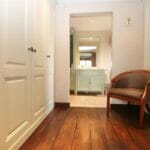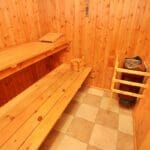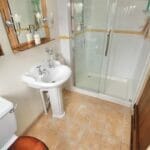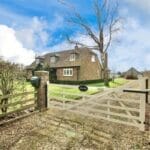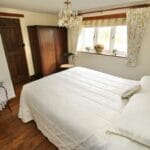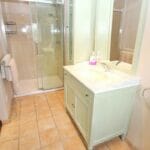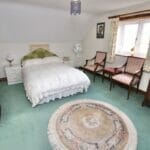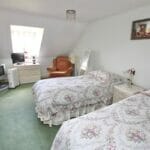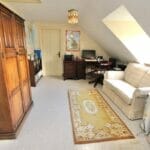Exted, Elham, Canterbury
Property Features
- DETACHED FOUR BEDROOM HOUSE
- 6.36 ACRES OF LAND AND GARDENS
- DOUBLE GARAGE AND DETACHED BARN
- FOUR BATHROOMS AND DOWNSTAIRS CLOAKROOM
- SNOOKER ROOM, GYM AND SAUNA
- RANGE OF OUTBUILDINGS
- HUGE FORMAL DINING ROOM AND LOG BURNER
- LARGE CONSERVATORY WITH BI-FOLD DOORS
- STUNNING PROPERTY IN ELHAM VALLEY
- UTILTIY ROOM AND LOADS OF STORAGE
Property Summary
Full Details
Greenacre is an individually designed, Detached Four Bedroom House which is perfectly located in the Elham Valley. This property is simply stunning and benefits from a huge plot which measures 6.36 acres in total, this includes a 1 acre formal garden with detached double garage and detached barn with a full range of outbuildings and a paddock measuring 5.36 acres adjacent to the property, perfect for horses and animals.
You enter the grounds through the electric gates and up the sweeping gravel driveway to this home, there is countryside all around the property and outstanding views to all sides.
Once inside the property, you will not be disappointed, the large formal dining room is fantastic and has a lovely log burner, easily enough seating for huge family gatherings and formal dinner parties, the living room at the rear, again has a log burner and a lovely view across the garden and conservatory.
The kitchen/diner has a full range of white gloss units and wooden work surfaces, along with integrated appliances and a range cooker. The conservatory sits perfectly between these three rooms and has bi-fold doors opening out to the garden and a solid glass roof with loads of sunlight streaming in. There are two double bedrooms on the ground floor, the main bedroom has a dressing area with fitted wardrobes and a luxury en-suite shower room, the second bedroom bedroom also has an en-suite shower room with double walk in shower cubicle. There is also a downstairs cloakroom and utility room on this floor.
This property has a massive basement area, there is a snooker room with full size snooker table, a gym with a sauna and shower room, a wine cellar and two large storage areas.
The top floor has two further double bedrooms, a family bathroom and a huge study area with Velux window overlooking the gardens.
Outside you will be amazed by the space on offer, the double garage has an electric up and over door and the detached barn is a great place to store your logs and tools. There is a full range of other outbuildings, including a huge shed, polytunnel greenhouse and a chicken coup so you can farm your own eggs.
The huge paddock to the side gives this property loads of potential for people with horses or other animals.
VIEWING OF THIS STUNNING HOME IS HIGHLY RECOMMENDED.
Tenure: Freehold
Dining w: 7.01m x l: 4.27m (w: 23' x l: 14' )
Living room w: 7.01m x l: 3.66m (w: 23' x l: 12' )
Kitchen/diner w: 5.49m x l: 3.66m (w: 18' x l: 12' )
Conservatory w: 5.49m x l: 4.27m (w: 18' x l: 14' )
WC
Utility w: 2.74m x l: 2.13m (w: 9' x l: 7' )
Bedroom 1 w: 3.66m x l: 3.35m (w: 12' x l: 11' )
Room 1 w: 3.66m x l: 1.83m (w: 12' x l: 6' )
En-suite w: 3.66m x l: 1.22m (w: 12' x l: 4' )
Bedroom 2 w: 3.66m x l: 3.66m (w: 12' x l: 12' )
En-suite w: 2.74m x l: 1.22m (w: 9' x l: 4' )
Cellar
Room 1 w: 6.71m x l: 5.49m (w: 22' x l: 18' )
Room 2 w: 5.79m x l: 3.66m (w: 19' x l: 12' )
Shower w: 1.83m x l: 1.83m (w: 6' x l: 6' )
Sun w: 1.83m x l: 1.83m (w: 6' x l: 6' )
Cellar w: 2.74m x l: 2.44m (w: 9' x l: 8' )
Room 2
Room 3 w: 3.35m x l: 2.74m (w: 11' x l: 9' )
FIRST FLOOR:
Bedroom 3 w: 5.18m x l: 3.66m (w: 17' x l: 12' )
Bedroom 4 w: 5.18m x l: 3.66m (w: 17' x l: 12' )
Bathroom w: 3.05m x l: 1.83m (w: 10' x l: 6' )
Services w: 1.83m x l: 1.52m (w: 6' x l: 5' )
Study w: 4.88m x l: 3.35m (w: 16' x l: 11' )
Outside
Garage w: 5.79m x l: 5.49m (w: 19' x l: 18' )
Garden
