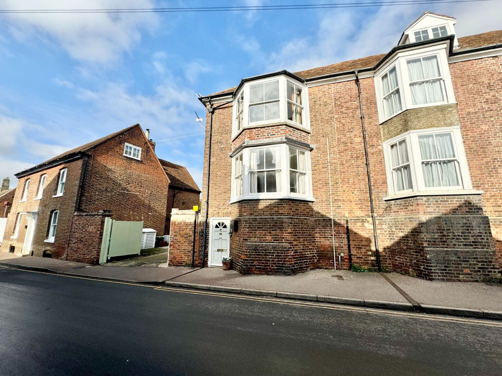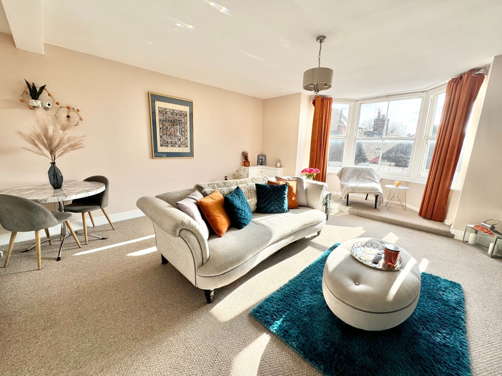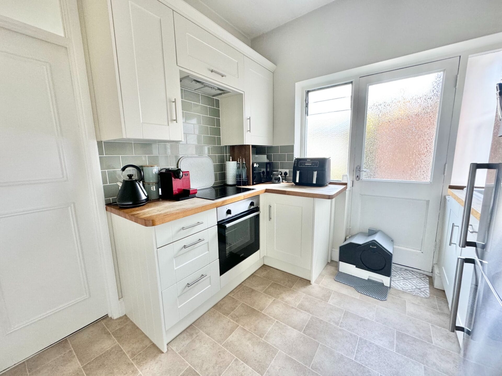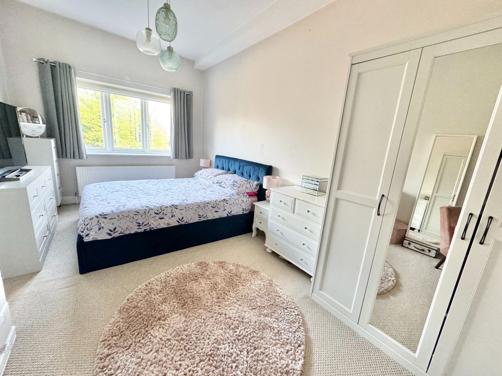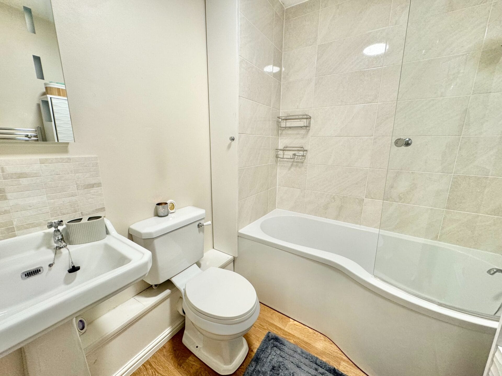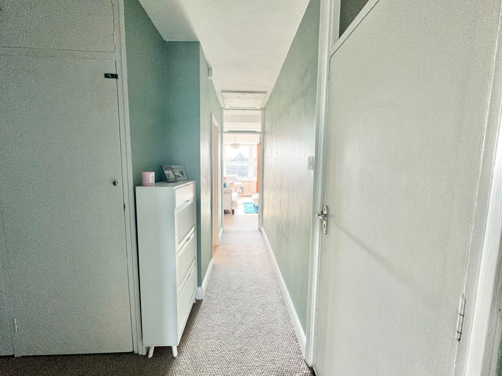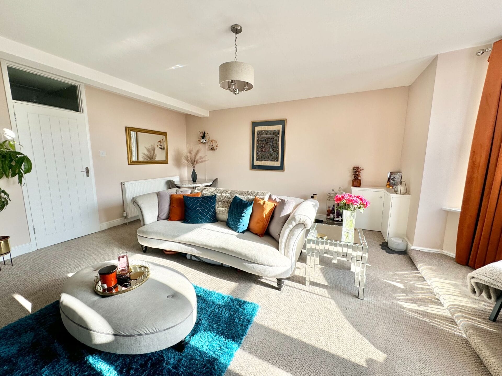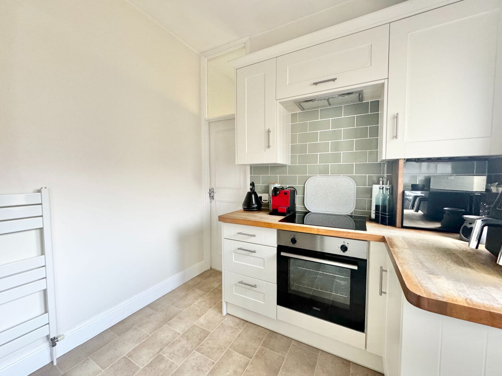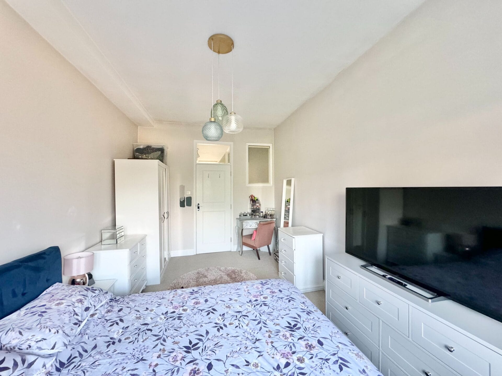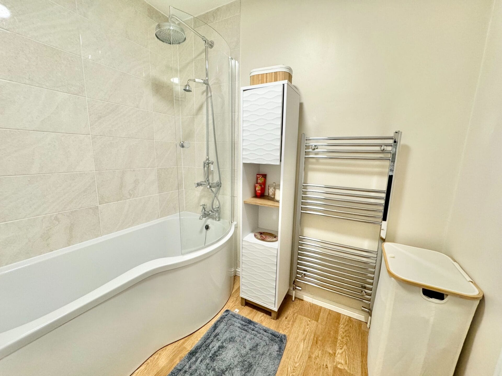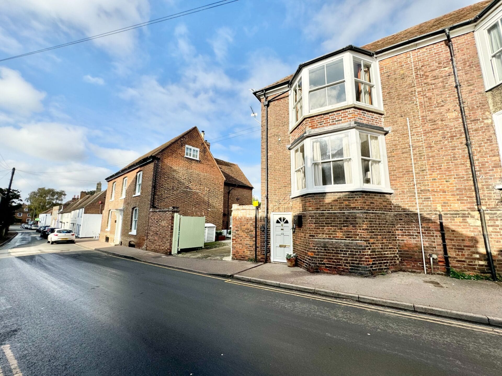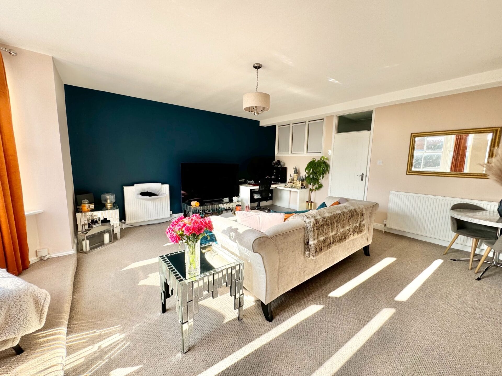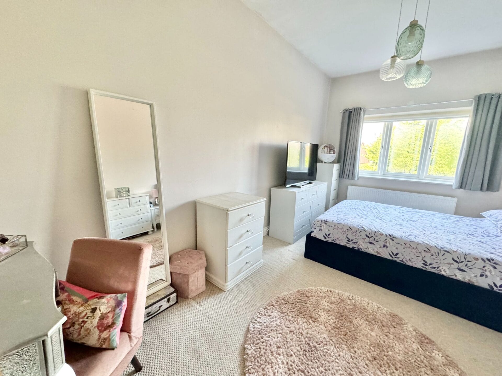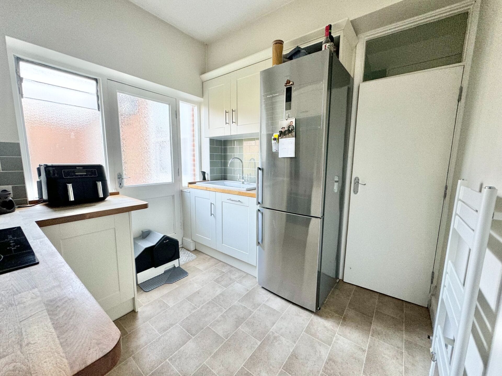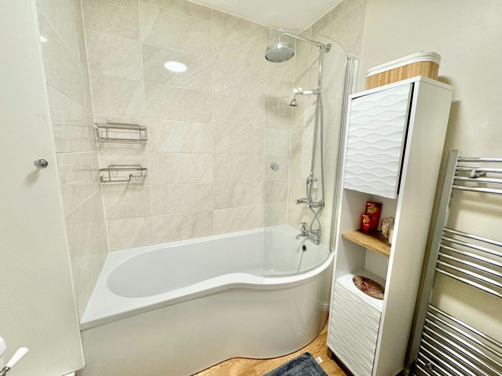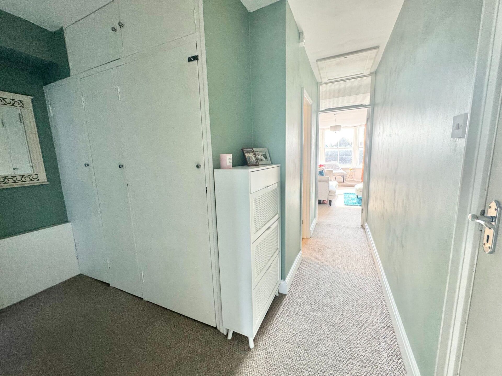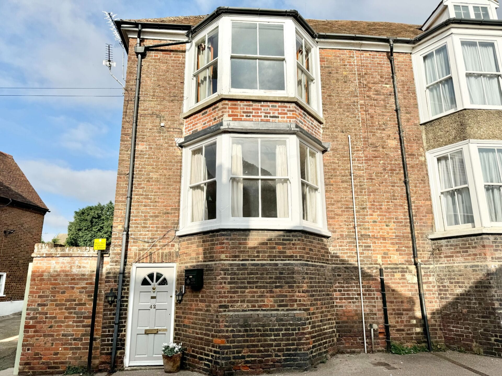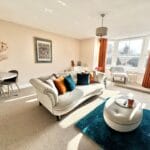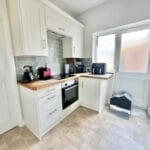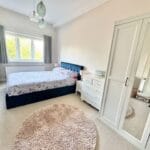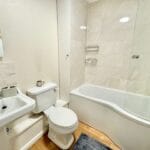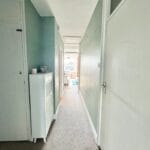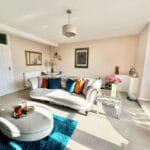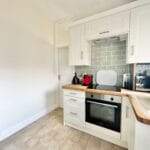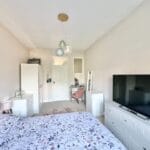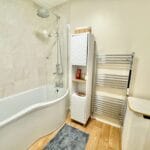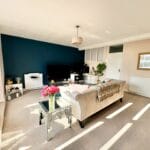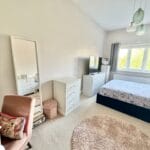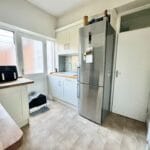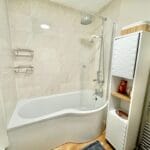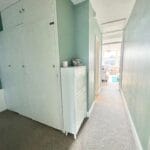Flat 2, 42 The Street, Ash, Canterbury
Property Features
- GRADE II LISTED TWO BEDROOM APARTMENT
- CLOSE TO GOOD LOCAL SCHOOLS
- FANTATSIC CONDITION
- ASH VILLAGE LOCATION
- LARGE LOUNGE /DINER WITH BAY WINDOW
- LARGE MASTER BEDROOM
- MODERN KITCHEN AND BATHROOM
- BUS ROUTE TO CANTERBURY AND SANDWICH
Property Summary
Full Details
This two bedroom top floor apartment is ideally located in the heart of Ash village, within the Conservation Area, and is within walking distance to shops and the local village pub. The property is also on the bus route running to both Sandwich and Canterbury.
Within the beautiful Grade II Listed building there are just two apartments which both share the freehold 50% / 50% with no maintenance or ground rent costs to pay unless maintenance work is needed. This particular flat has a very long lease remaining, consisting of 994 years.
The apartment itself is extremely bright and the main bedroom and lounge / diner are considerably large rooms, especially the lounge / diner with the added space of the beautiful large bay window. The kitchen and bathroom are both modern and well maintained by the current owner. The second bedroom is slightly smaller than the main bedroom but would fit a double bed and the hallway offers plenty of storage with 3 separate cupboards.
The area of Ash is surrounded by farm land and fields, great for walks on sunny days and investigating the village. If you decide to go further, on to Sandwich, this is a more lively village which offers a range of weekend events over the summer where the community really get involved. If it's the hustle and bustle of a city that you prefer, Canterbury is a short drive from Ash and has a range of shops and attractions to offer. VIEWING OF THIS PROPERTY IS HIGHLY RECOMMENDED.
Council Tax Band: B
Tenure: Leasehold (994 years)
Ground Rent: £0 per year
Service Charge: £0 per year
50/50 share of the Freehold
Entrance hall
Bedroom 1 w: 2.94m x l: 4.71m (w: 9' 8" x l: 15' 5")
Bedroom 2 w: 2.57m x l: 2.33m (w: 8' 5" x l: 7' 8")
Kitchen w: 2.59m x l: 2.64m (w: 8' 6" x l: 8' 8")
Bathroom w: 2.41m x l: 1.93m (w: 7' 11" x l: 6' 4")
Lounge/diner w: 4.95m x l: 4.7m (w: 16' 3" x l: 15' 5")
