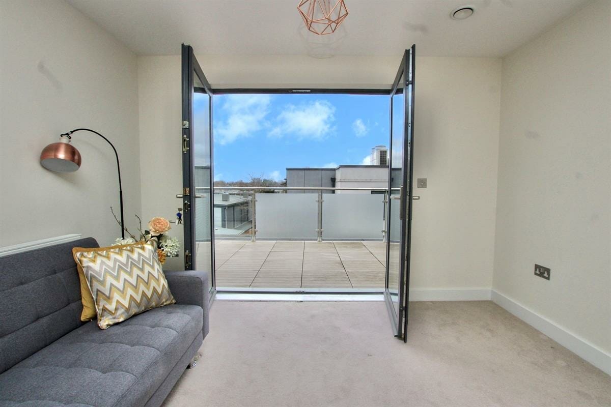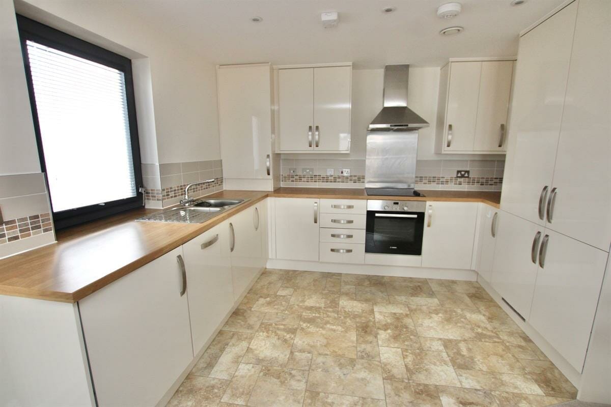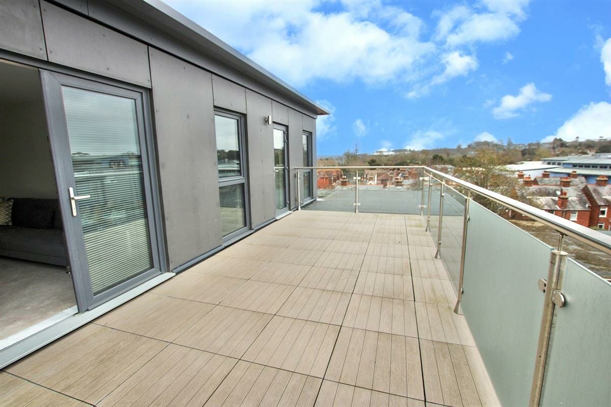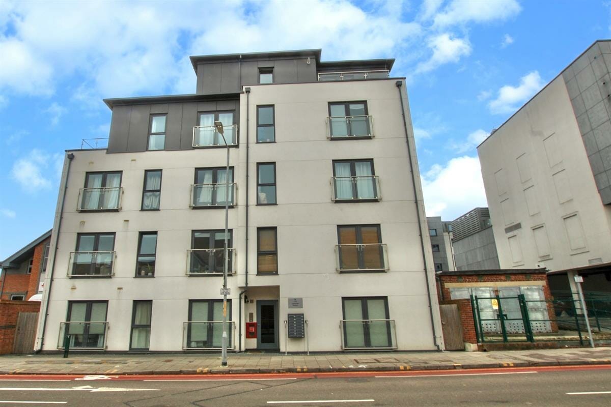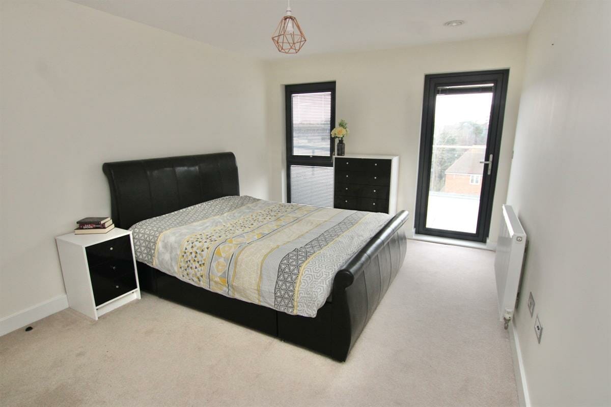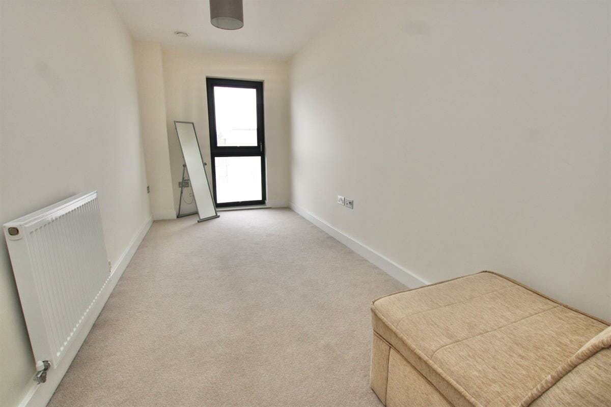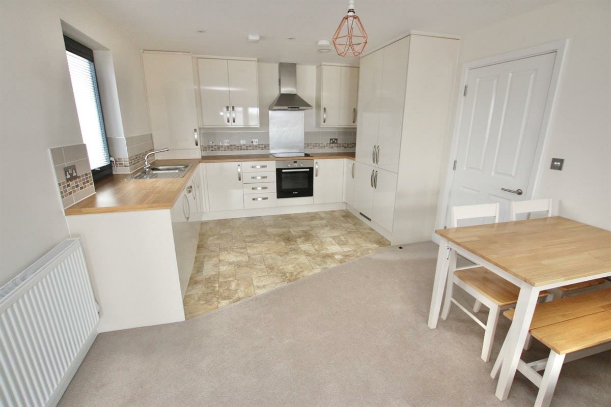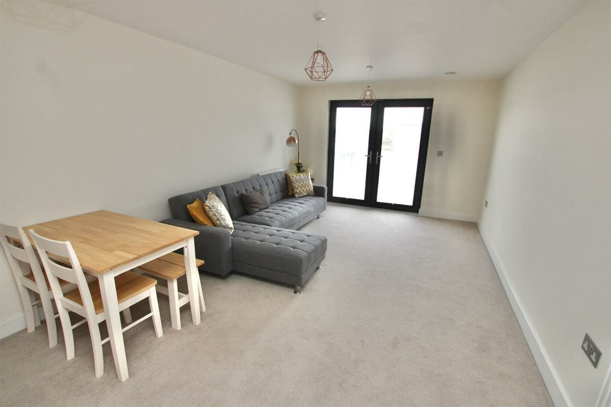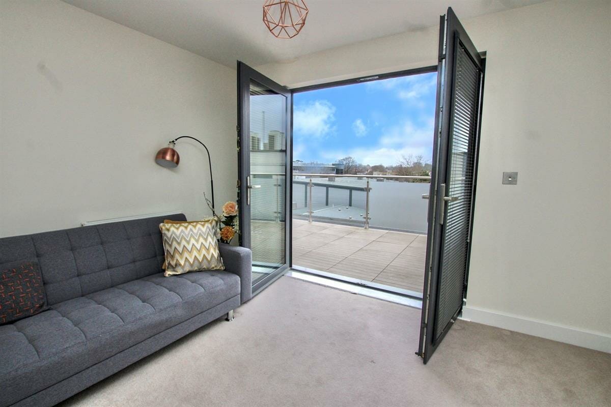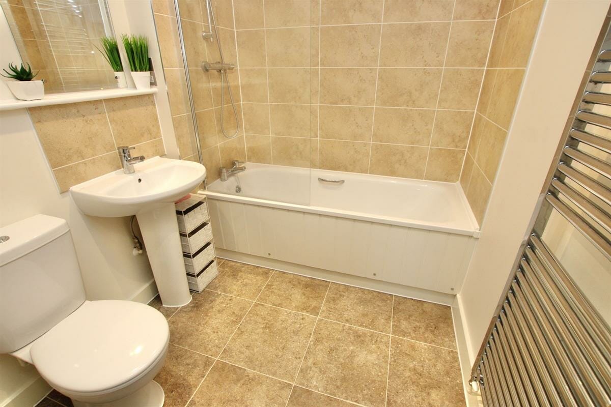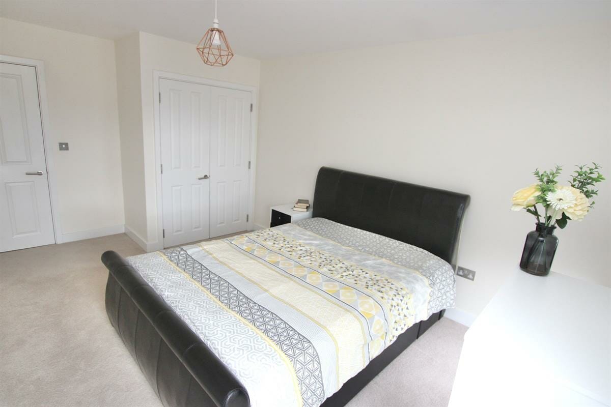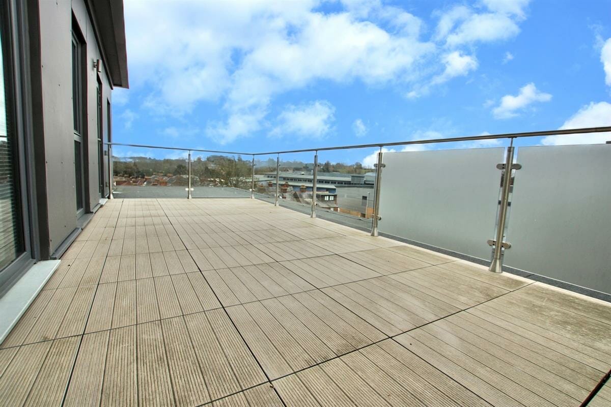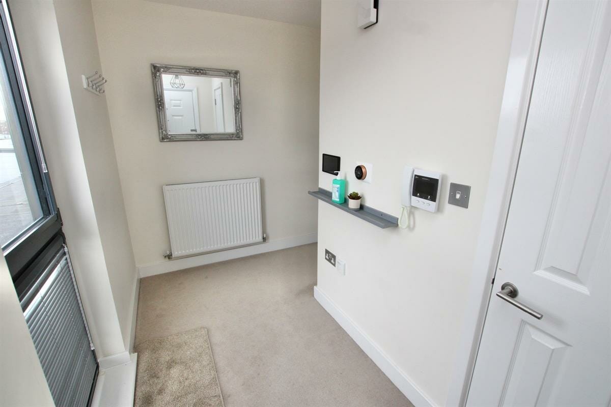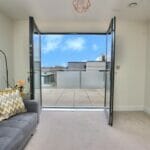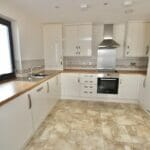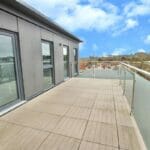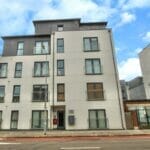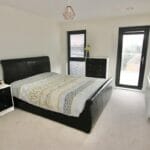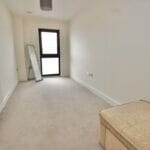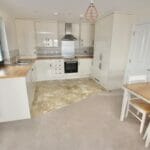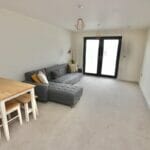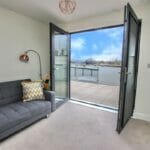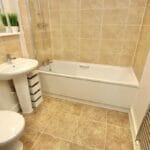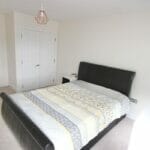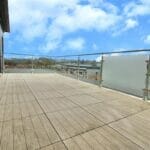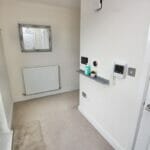Flat , Chantry Place, Lower Chantry Lane, Canterbury
Property Features
- PENTHOUSE APARTMENT
- ALLOCATED PARKING SPACE
- CENTRAL CANTERBURY LOCATION
- CHAIN FREE SALE
- GOOD STORAGE
- LARGE OPEN PLAN LIVING SPACE
- ROOF TERRACE
- TWO DOUBLE BEDROOMS
- LIFT TO ALL FLOORS
Property Summary
Full Details
This Modern Purpose Built Penthouse Apartment was built in 2017 and benefits from an excellent location, just opposite the ever popular Waitrose supermarket and within a short stroll of the City centre with its wide variety of shops, bars and restaurants, the local historic architecture including the Cathedral and the Marlow theatre are also within easy reach.
This apartment is offered for sale with NO CHAIN, it is located on the top floor, the property benefits from loads of natural light and excellent views. The apartment has a large roof terrace which has a glass balcony and wood effect decked flooring providing a welcoming outside space, plenty of room for sunbathing or entertaining guests outside including room for dining or summer barbeques.
The apartment is accessed via a lift which serves all floors, this property is on the top floor and the communal hallways are in excellent condition. The apartment comes with it's very own parking space too, so there will be no need to worry about where to put your car after shopping or a busy day at work.
Once inside you will not be disappointed, the large entrance hallway leads to all rooms and has an intercom entry system to let in your visitors, there are also two large storage cupboards.
The large open plan living space includes a fully integrated kitchen and high quality fitted units, there is plenty of space for a good sized dining table and for sofas to provide a space to relax. The double doors leading out on to the terrace let in loads of sunlight.
The apartment has two double bedrooms, both if which would easily fit a double bed, the master has a fitted wardrobe and an additional door onto the terrace.
The bathroom is a modern three piece with a bath and a power shower over so you have a choice of either for the morning rush.
VIEWING HIGHLY RECOMMENDED
Tenure: Leasehold (120 years)
Service Charge: £103.86 per year
Hall w: 5.18m x l: 1.22m (w: 17' x l: 4' )
Bedroom 1 w: 4.57m x l: 3.05m (w: 15' x l: 10' )
Bedroom 2 w: 4.57m x l: 2.13m (w: 15' x l: 7' )
Bathroom w: 2.13m x l: 1.83m (w: 7' x l: 6' )
Kitchen/lounge w: 7.92m x l: 3.35m (w: 26' x l: 11' )
Outside
