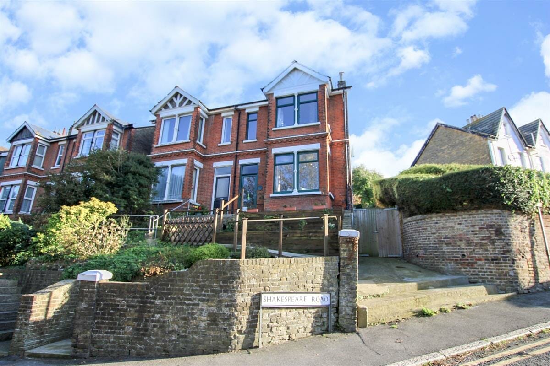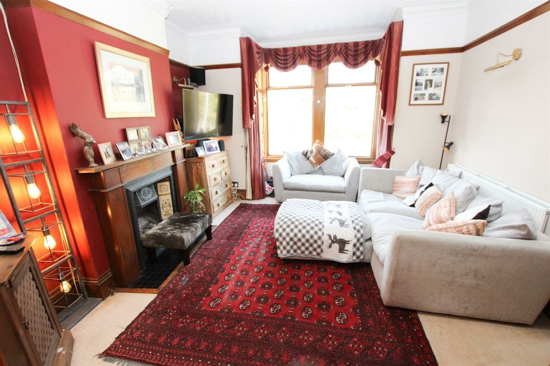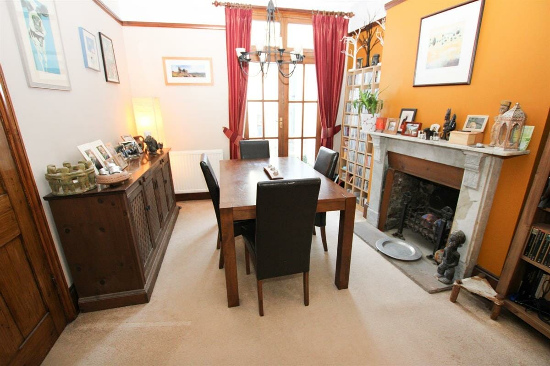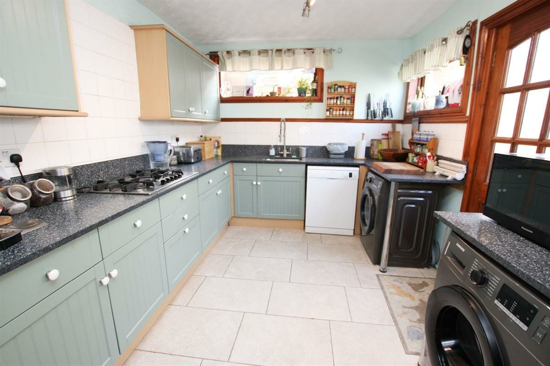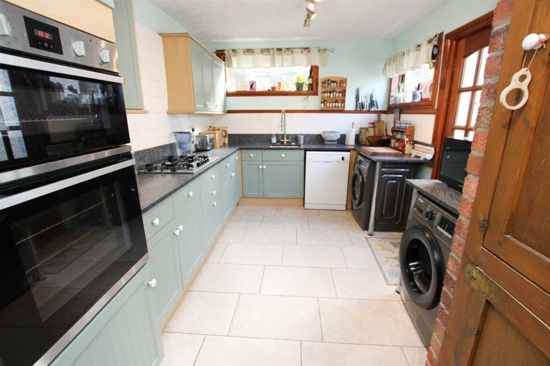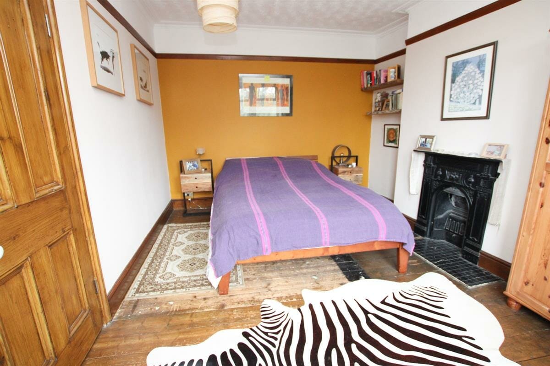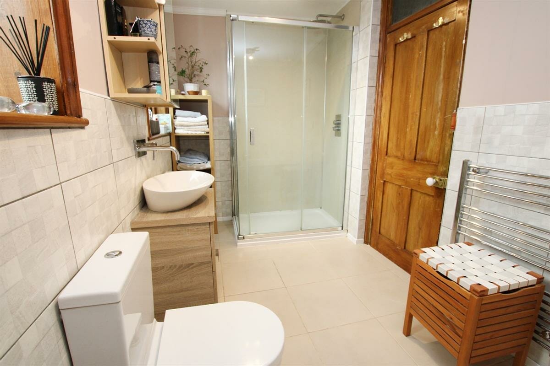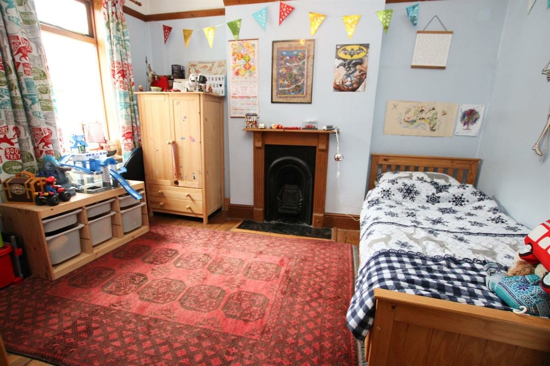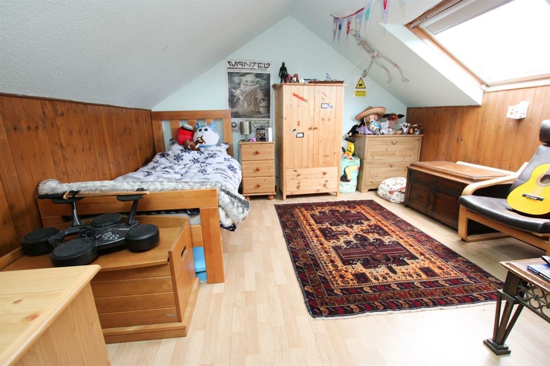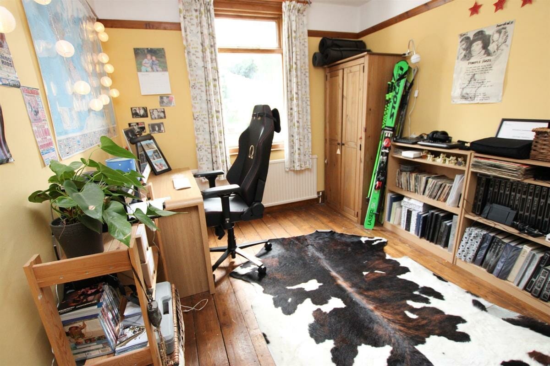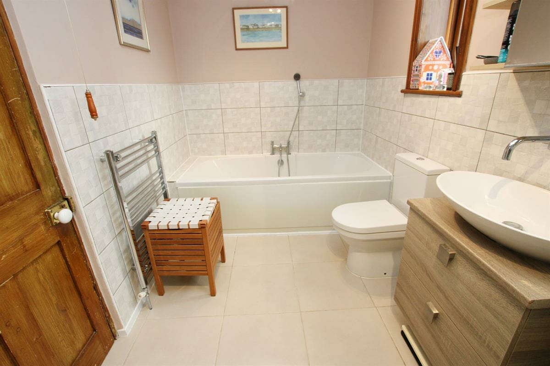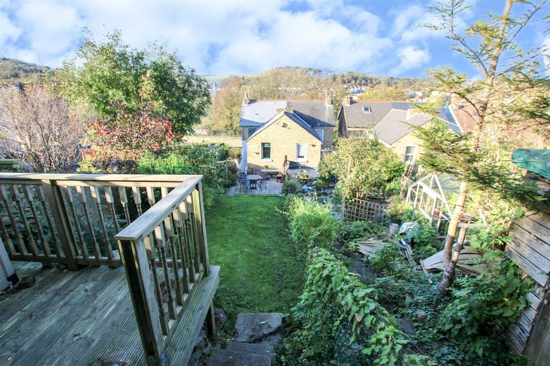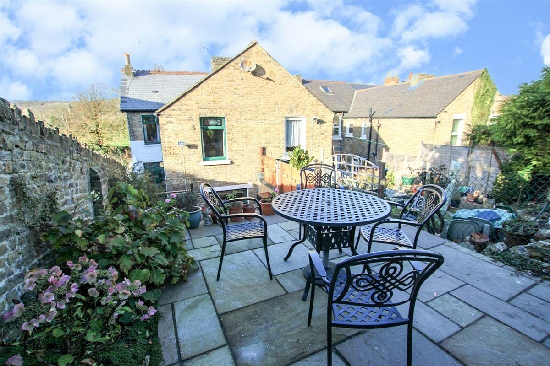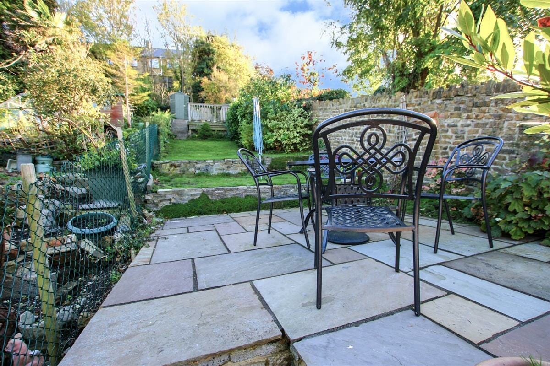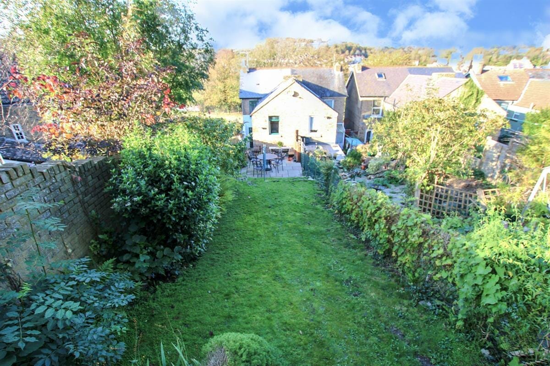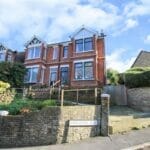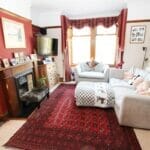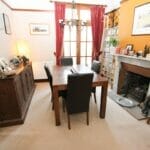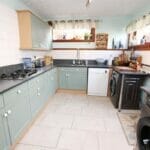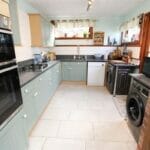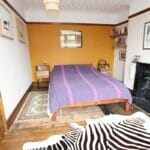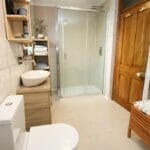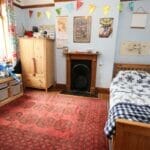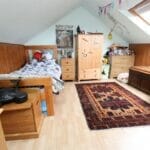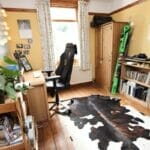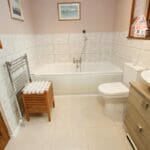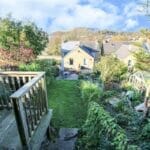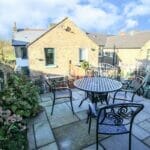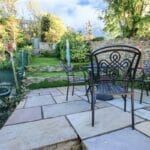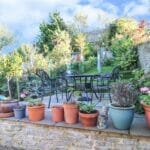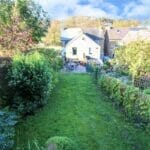Folkestone Road, Dover
Property Features
- FOUR BEDROOM PERIOD SEMI-DETACHED HOUSE
- THREE RECEPTION ROOMS
- FOUR PIECE FAMILY BATHROOM
- KITCHEN/BREAKFAST ROOM
- LARGE MATURE REAR GARDEN
- CHARACTER AND CHARM
- GREAT FAMILY HOME
- POPULAR LOCATION IN DOVER
Property Summary
Full Details
** OPEN HOUSE 26TH OF FEBRUARY ** APPOINTMENT REQUIRED ** This large period family home, is ideally located in the Seaside town of Dover, in between Maxton and Elms Vale, making the property a perfect family home, there are good schools and a local park all within a short walk of the house. The house is presented in great order throughout, and is ready for the new owners to move straight in, the large entrance hall leads to the three reception areas in the property, this includes both a living room and a dining room, both with feature fireplaces and plenty of sunlight. There is also a large modern kitchen/breakfast room with a good range of fitted units and granite work surfaces, this includes some integrated appliances, as well as a sizeable area for a family to enjoy a sit down meal. The first floor in this spacious family home has three double bedrooms, the main bedroom has a lovely box bay window, letting in plenty of natural light, the four piece family bathroom, is modern and a perfect size for a family, the large bath and seperate shower cubicle are ideal for day to day life. On the top floor, there is another large bedroom, great for a teenager to have a bit of their own space.
Outside the house has a large mature rear garden, there are two patio areas, as well as decking to enjoy the lovely views, there is also a good sized lawned area and garden shed. The property also has side access to one side, ideal for moving things in and out. VIEWING HIGHLY RECOMMENDED
Council Tax Band: E
Tenure: Freehold
Lobby
Entrance hall w: 6.63m x l: 1.57m (w: 21' 9" x l: 5' 2")
Living room w: 4.57m x l: 3.61m (w: 15' x l: 11' 10")
Dining w: 3.66m x l: 3.2m (w: 12' x l: 10' 6")
Kitchen/diner w: 7.44m x l: 2.79m (w: 24' 5" x l: 9' 2")
FIRST FLOOR:
Landing
Bedroom 1 w: 4.57m x l: 3.61m (w: 15' x l: 11' 10")
Bedroom 2 w: 3.66m x l: 3.25m (w: 12' x l: 10' 8")
Bedroom 3 w: 3.66m x l: 2.74m (w: 12' x l: 9' )
Bathroom w: 3.71m x l: 1.91m (w: 12' 2" x l: 6' 3")
SECOND FLOOR:
Landing
Bedroom 4 w: 3.61m x l: 3.45m (w: 11' 10" x l: 11' 4")
Outside
Garden
