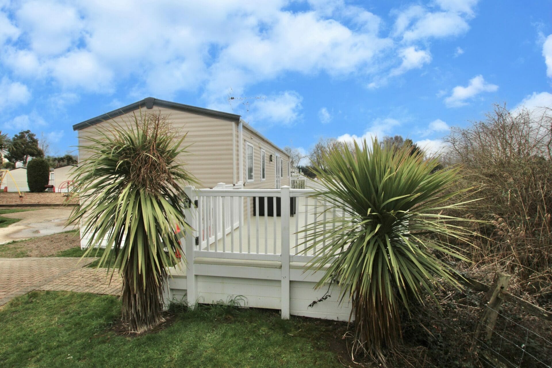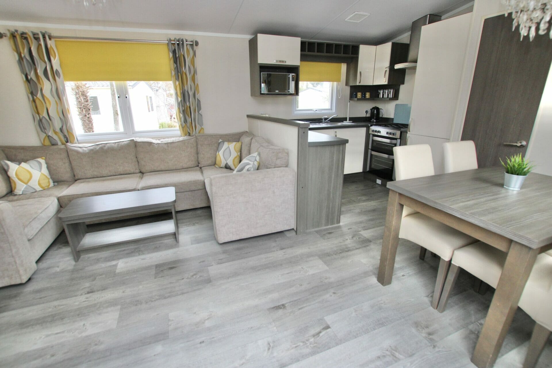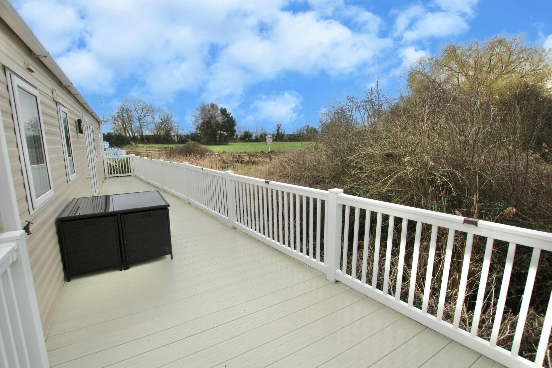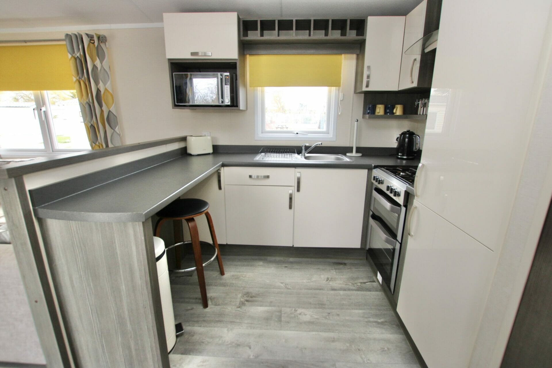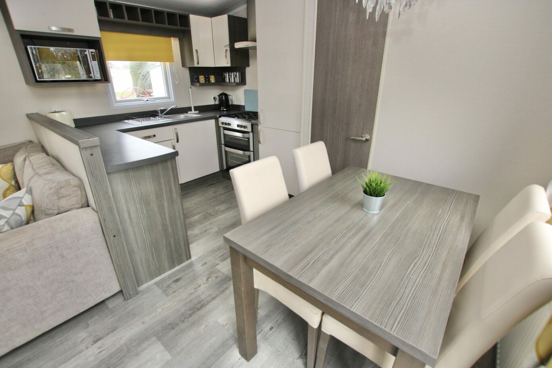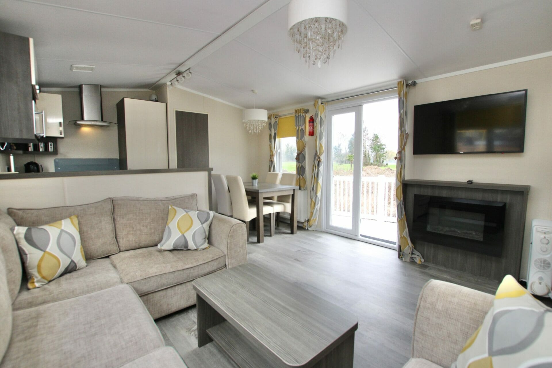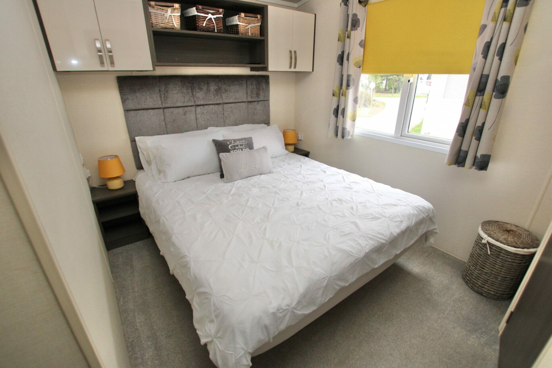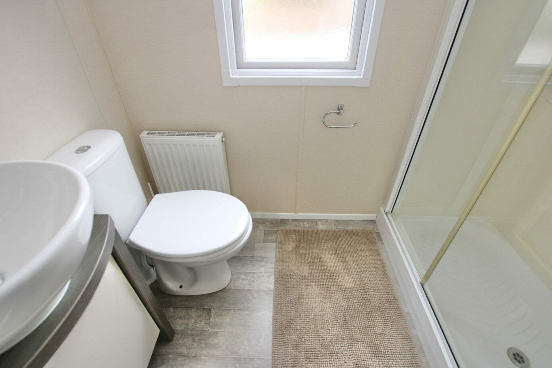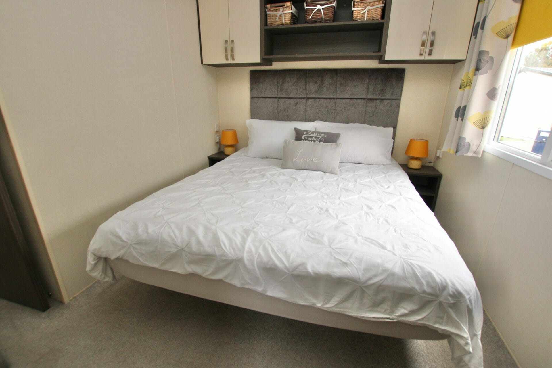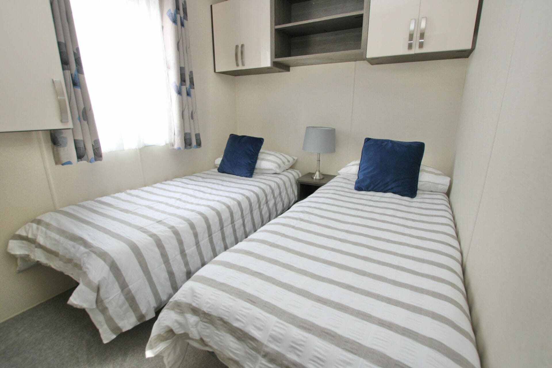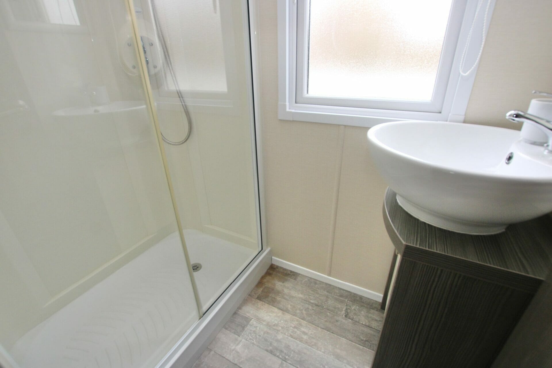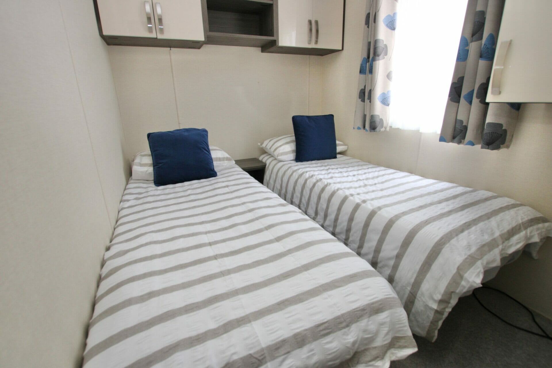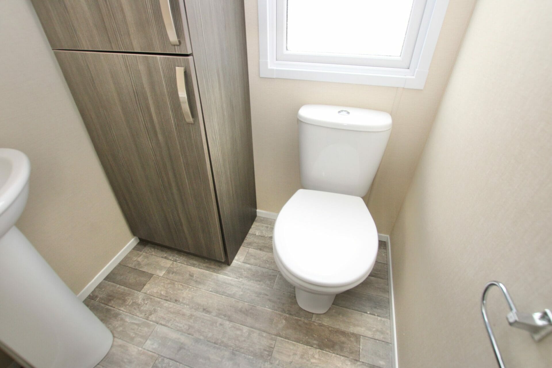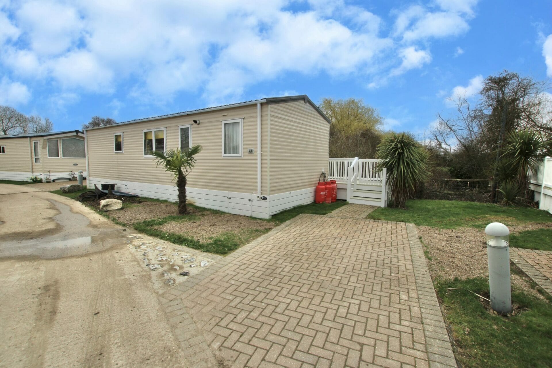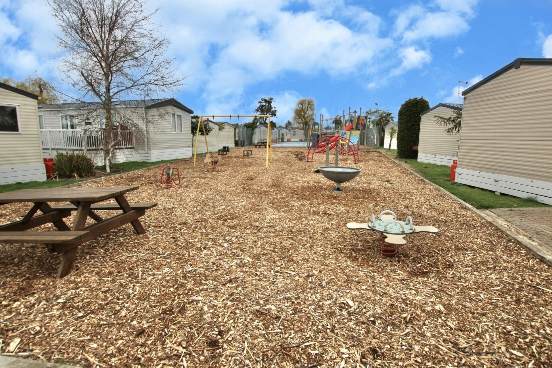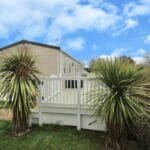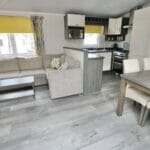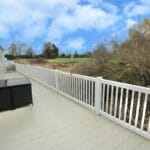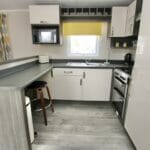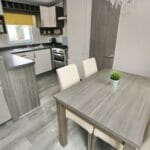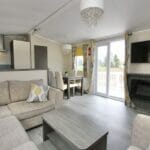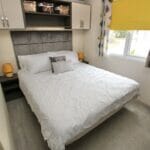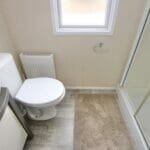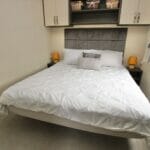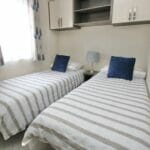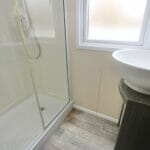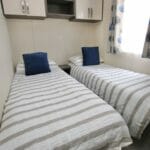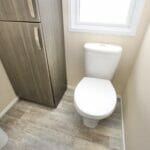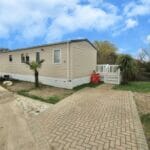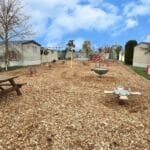Foxhunter Residential Caravan Park, Monkton Street, Monkton, Ramsgate
Property Features
- STUNNING THREE EEDROOM PARK HOME
- LARGE OPEN PLAN MODERN LIVING SPACE
- LARGE VERANDA WITH VIEWS OF THE BULLRUSHES
- THREE BEDROOMS WITH EN-SUITE TO MASTER
- TWO SHOWER ROOMS AND SEPERATE WC
- DRIVEWAY PARKING AND GREAT LOCATION
- SWIMMING POOL AND CLUBHOUSE ONSITE
- READY TO MOVE STRAIGHT INTO WITHOUT DELAY
Property Summary
Full Details
This Fantastic Modern Park Home is ideally situated on Foxhunters Park in Monkton, this property is in the most popular location onsite with a large veranda and views over the bullrushes and countryside. The property comes complete with a driveway providing parking for one car, the veranda is fabulous, it's huge too with plenty of space to sit out in the warm Kentish sun, have a barbeque, enjoy some Alfresco Dining or Sunbathe in private. Once inside this property, you will not be disappointed, the double glazed doors open into the large living space, there is a modern integrated fitted kitchen and breakfast bar, plenty of space for family dining and a living room, complete with a double L-Shaped sofa bed and television area. The Master bedroom easily fits a double bed and there is an en-suite shower room and fitted cupboards, one of the cupboards is plumbed for a washing machine which is very handy indeed. The other two bedrooms are both twins and lead off an inner hallway, you will also find a shower room and serperate WC. All of the interior is modern and well cared for and the location will be hard to beat. The park itself is one of the most popular in Thanet and has a large swimming pool, excellent clubhouse, play area and tennis courts. The park is also well maintained and well run, so you can relax and enjoy your time here with no stress. This property can be occupied 46 weeks per year and is closed for the last two weeks of January and all of February. VIEWING ADVISED
Tenure: Freehold
Living room w: 5.18m x l: 3.66m (w: 17' x l: 12' )
Bedroom 1 w: 2.74m x l: 2.74m (w: 9' x l: 9' )
En-suite w: 1.83m x l: 0.91m (w: 6' x l: 3' )
Hall w: 1.22m x l: 0.91m (w: 4' x l: 3' )
Shower w: 1.22m x l: 0.91m (w: 4' x l: 3' )
WC w: 0.91m x l: 1.22m (w: 3' x l: 4' )
Bedroom 2 w: 2.13m x l: 1.83m (w: 7' x l: 6' )
Bedroom 3 w: 2.13m x l: 1.52m (w: 7' x l: 5' )
Outside
LARGE VERANDA WITH VIEWS OVER THE BULLRUSHES
