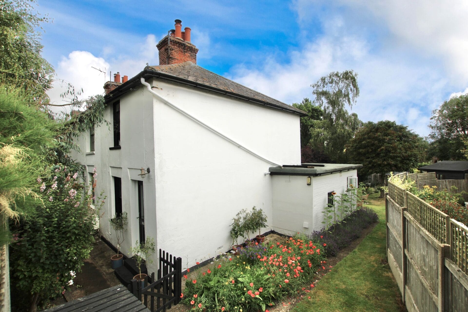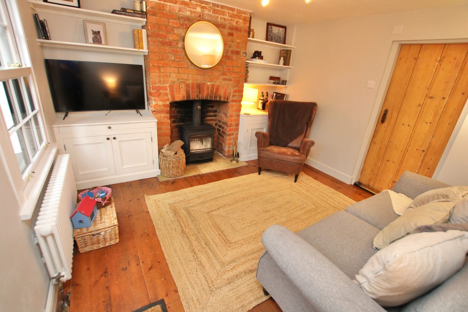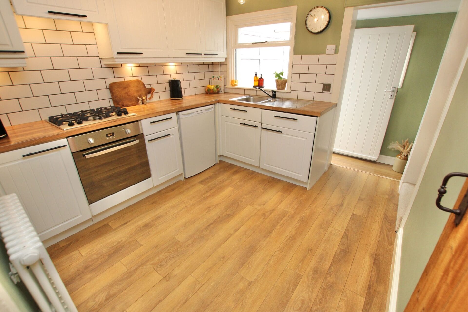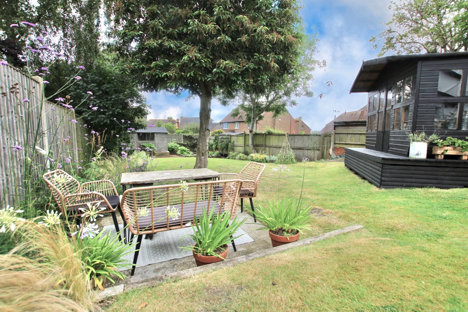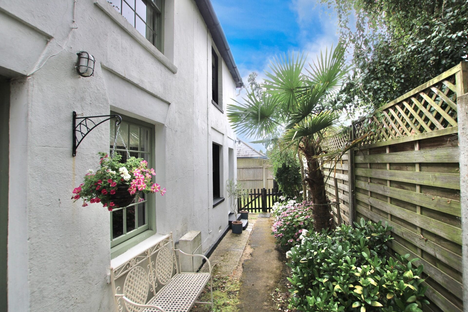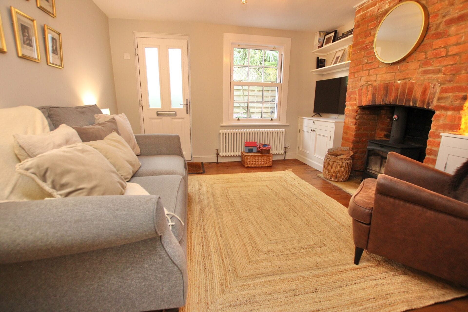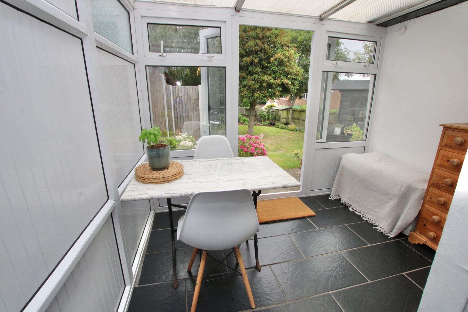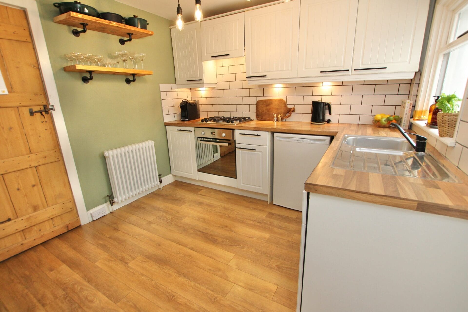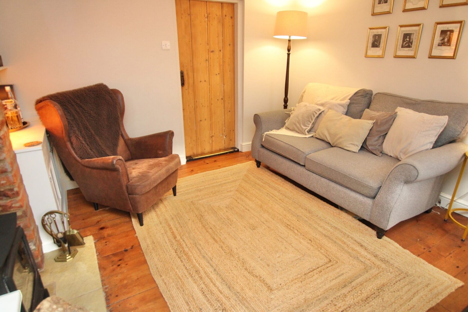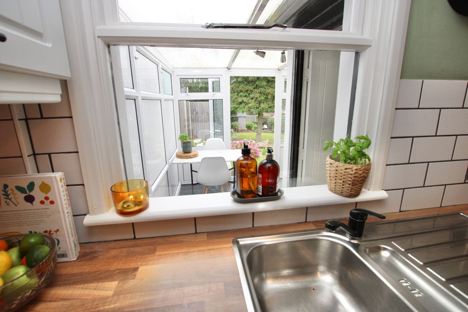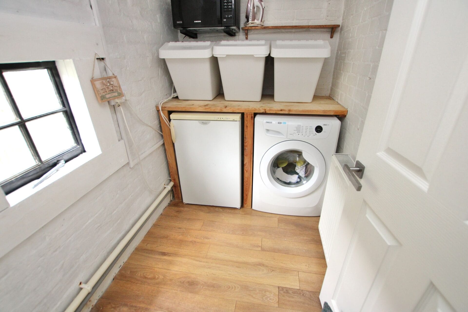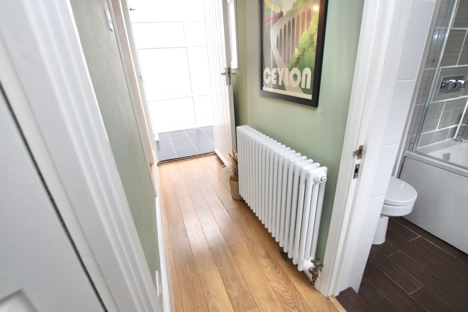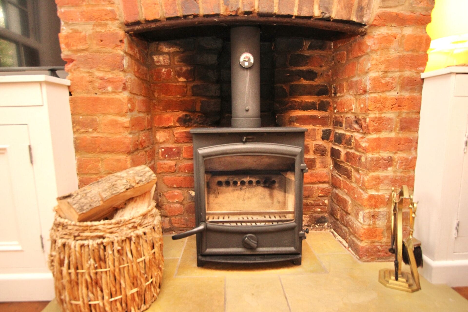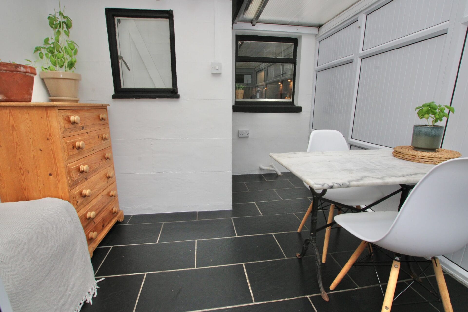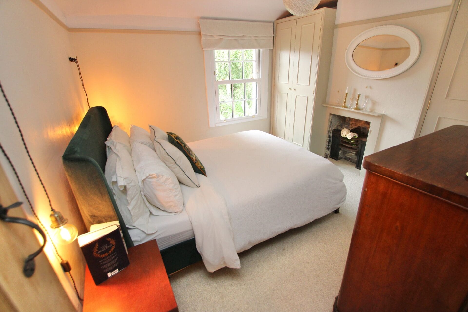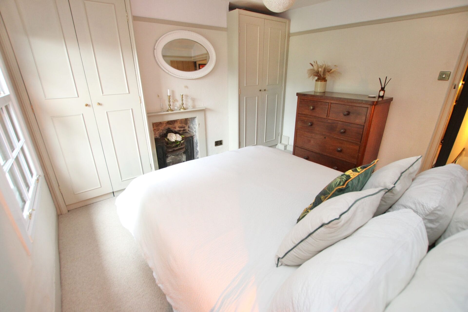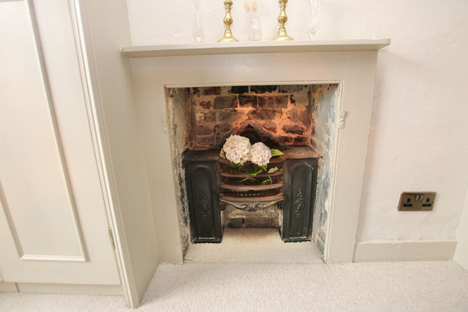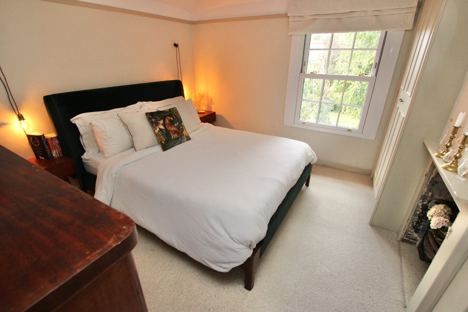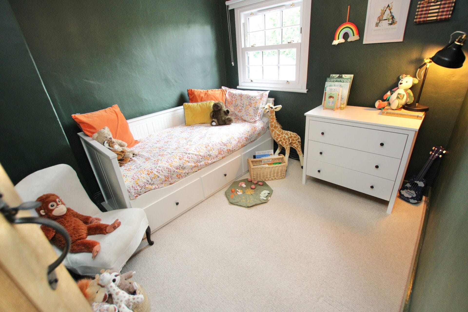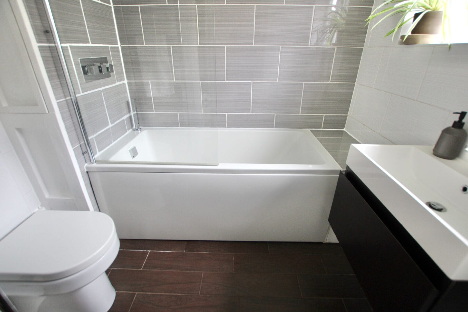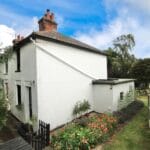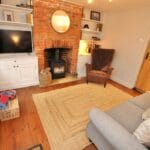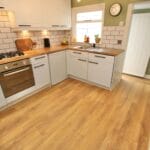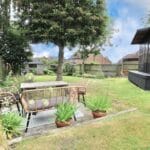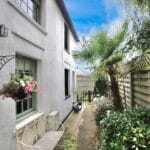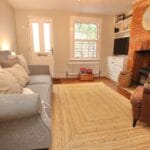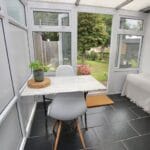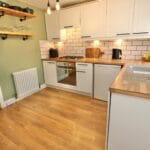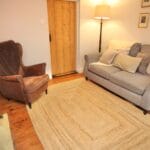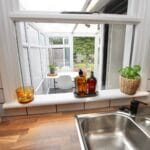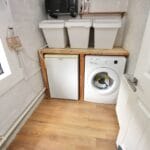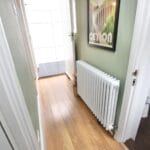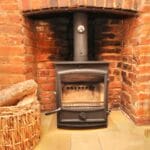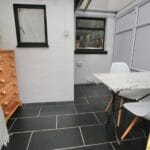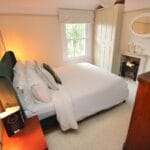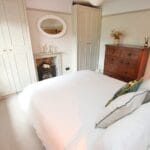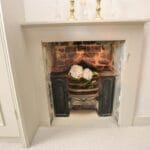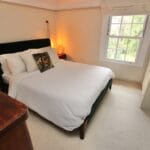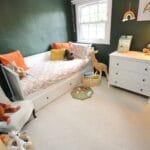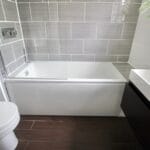Garden Cottages, Harris Alley, Wingham, Canterbury
Property Features
- TWO BEDROOM END OF TERRACE HOUSE
- HUGE MATURE REAR GARDEN WITH SUMMERHOUSE
- EXCELLENT PRESENTATION THROUGHOUT
- MODERN INTEGRATED KITCHEN WITH APPLIANCES
- LIVING ROOM WITH LOG BURNER
- MODERN THREE PIECE FAMILY BATHROOM
- POPULAR WINGHAM VILLAGE LOCATION
- PREVIOUS PLANNING PERMISSION FOR EXTENSION
- TWO GOOD SIZED BEDROOMS
- USEFUL UTILITY ROOM
Property Summary
Full Details
This stunning two bedroom end of terrace house is tucked away on the sought after road of Harris's Alley, Wingham. The village centre is within a short stroll of the property and includes a great range of amenities, two local pubs, both of which serve good food, a local bakery, a shop as well as a visiting Post Office. There is also a bus service taking you to both Canterbury and Sandwich. As soon as you arrive outside this lovely home you are sure to be impressed as the current owners have completed sympathetic renovations which is ready to move into straight away. The living room is at the front of the house and features a brick chimney breast and log burner, perfect for a cosy night in. The modern fitted kitchen is at the rear of the property with a great range of white units and complimentary wooden work surfaces served with integrated appliances and a spacious pantry. The views over the garden from the kitchen are a true delight. The property has even more to offer downstairs with a light sunny conservatory which is perfect for extra living, working and dining spaces. With access to the conservatory by French doors, the views over the garden are nothing short of spectacular. This property also benefits from a dedicated utility room to hide away the washing and ironing as well as a modern three piece family bathroom. Upstairs there are two generous sized bedrooms with period features throughout including a Victorian fireplace. Bespoke cupboards have been added to the master bedroom and both rooms offer lovely views of the surrounding areas. Outside is where this property offers even more wow factor. With a front, side and rear garden this extensive plot has immaculate lawned areas, a spacious summerhouse, a wonderful range of colourful plants and shrubs and its own kitchen garden. There is also a garden shed, log and bin store. VIEWING OF THIS LOVELY HOME IS HIGHLY RECOMMENDED.
Council Tax Band: B
Tenure: Freehold
Living room w: 3.35m x l: 3.35m (w: 11' x l: 11' )
Kitchen w: 2.44m x l: 2.44m (w: 8' x l: 8' )
Hall w: 3.05m x l: 0.91m (w: 10' x l: 3' )
Conservatory w: 2.74m x l: 2.44m (w: 9' x l: 8' )
Bathroom w: 1.83m x l: 1.52m (w: 6' x l: 5' )
Utility w: 2.13m x l: 1.22m (w: 7' x l: 4' )
FIRST FLOOR:
Landing
Bedroom 1 w: 3.35m x l: 3.35m (w: 11' x l: 11' )
Bedroom 2 w: 2.74m x l: 2.44m (w: 9' x l: 8' )
Outside w: 36.58m x l: 10.67m (w: 120' x l: 35' )
Large Mature Rear Garden with a summerhouse, patio and extensive lawned area, a vegetable patch, lovely flowers and garden shed.
