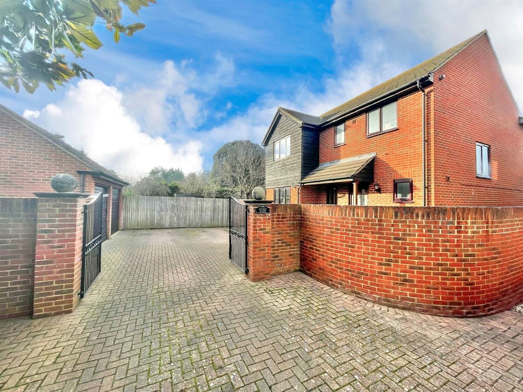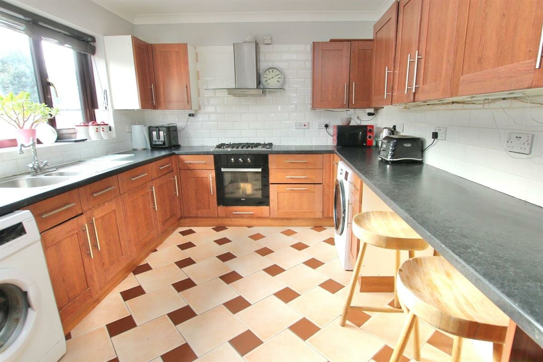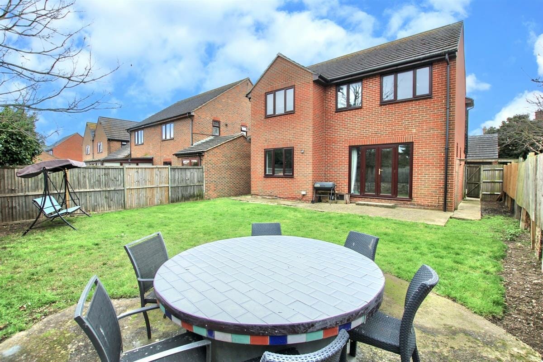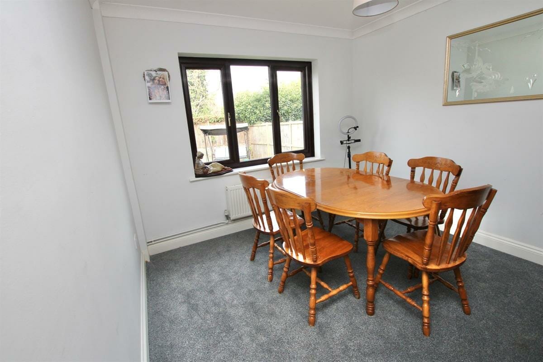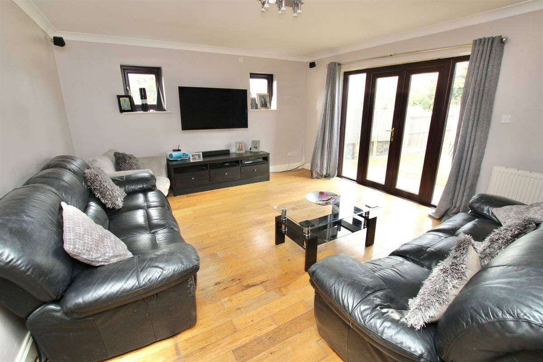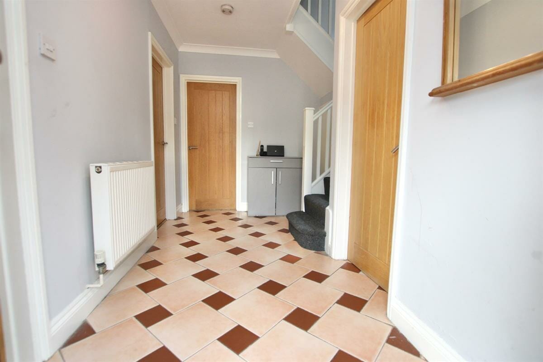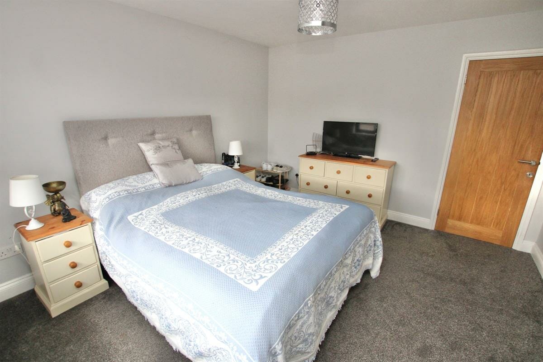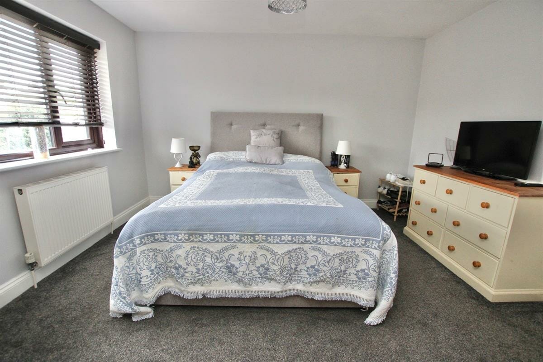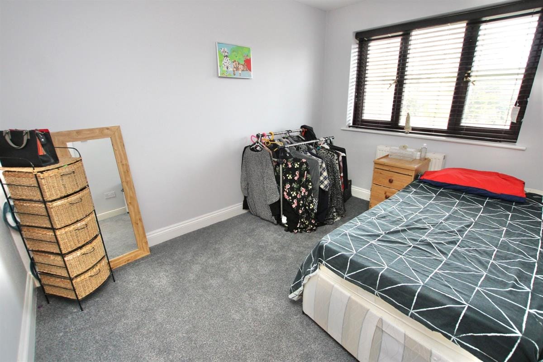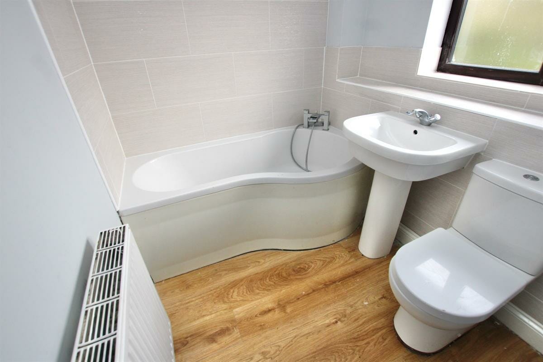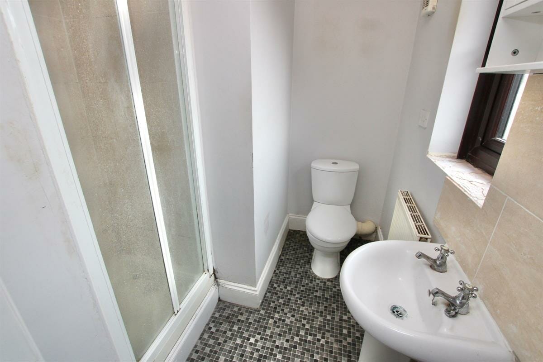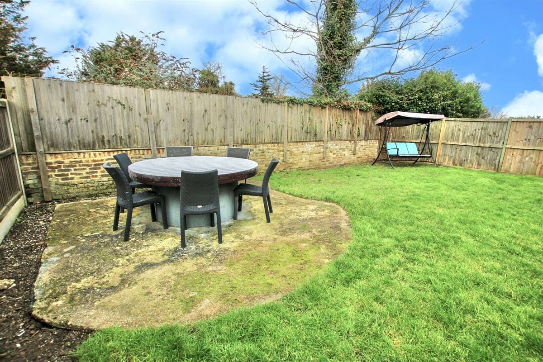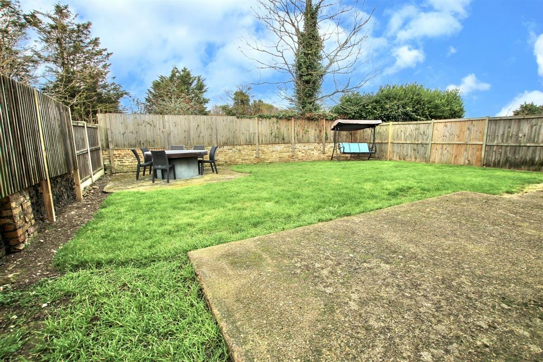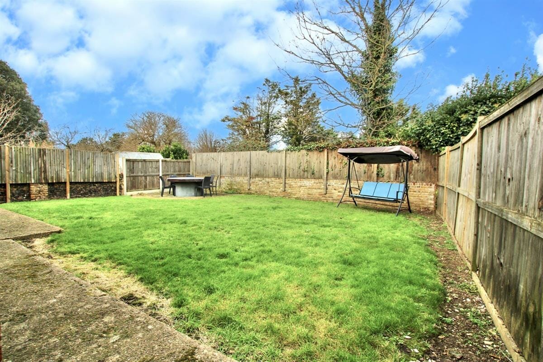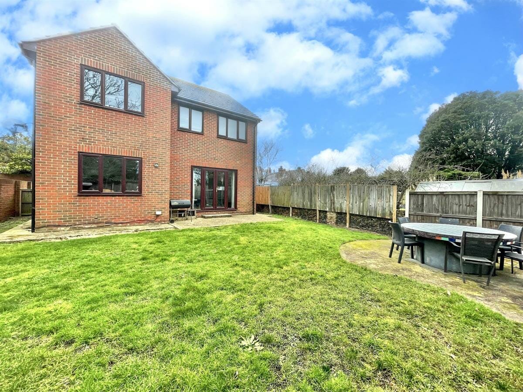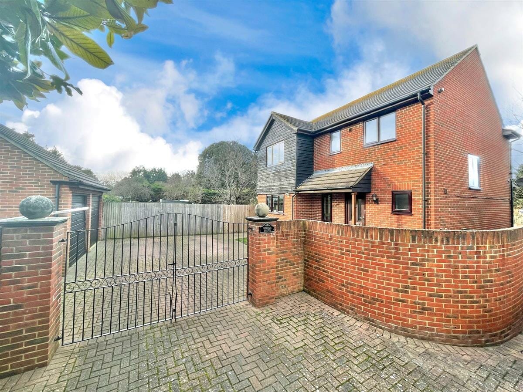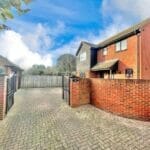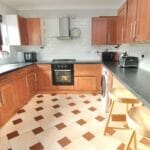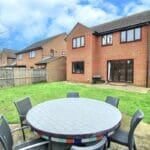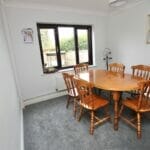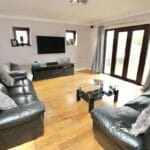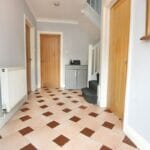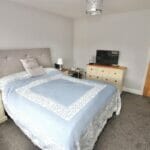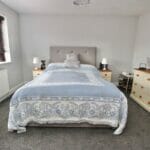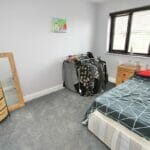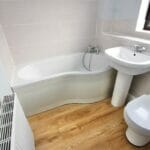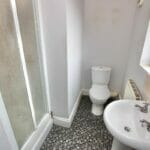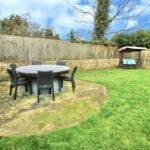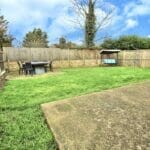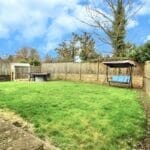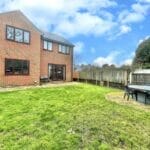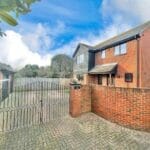George Park, Margate
Property Features
- FOUR BEDROOM DETACHED HOUSE
- DOUBLE DETACHED GARAGE
- GATED PROPERTY
- SEASIDE LOCATION
- DRIVEWAY PARKING
- EN-SUITE SHOWER ROOM
- SUNNY REAR GARDEN
- DOWNSTAIRS WC
Property Summary
Full Details
George House is ideally located in a quiet road in the seaside village of Westbrook on Sea, within a short walk of George Park and a great range of local shops, pubs and the seafront. This gated property is tucked away in a private location and would suit a young family or couple perfectly. As soon as you pull up outside, it is clear to see the property has plenty to offer, the walled frontage gives great privacy and the double detached garage is fabulous, along with parking for several cars on the block-paved driveway. Once inside, you will find a good sized sunny entrance hall with a useful downstairs cloakroom. The living room is a fantastic size and benefits from loads of sunlight, there is a wooden floor and French doors out onto the garden. There is also a seperate dining room making sit down meals a real pleasure and a large kitchen/breakfast room, with a range of fitted wall and base units, complimentary work surfaces and appliances.
Upstairs the property has four good sized bedrooms, the master has an en-suite shower room and there is a well fitted three piece white family bathroom. The double glazed windows were all replaced in 2019 and the house has loads of potential.
Outside you will find an established rear garden with a patio, ideal for barbeques in the warm Kentish sun, there are is also a lawned area with a fenced and walled surround, the house is completely enclosed but has access to both sides. VIEWING HIGHLY RECOMMENDED
Tenure: Freehold
Hall
Kitchen w: 4.67m x l: 3.18m (w: 15' 4" x l: 10' 5")
WC w: 1.7m x l: 1.22m (w: 5' 7" x l: 4' )
Living room w: 4.62m x l: 4.29m (w: 15' 2" x l: 14' 1")
Dining w: 3.18m x l: 3m (w: 10' 5" x l: 9' 10")
FIRST FLOOR:
Landing
Bedroom 1 w: 3.89m x l: 3.53m (w: 12' 9" x l: 11' 7")
En-suite w: 2.31m x l: 1.5m (w: 7' 7" x l: 4' 11")
Bedroom 2 w: 3.07m x l: 3m (w: 10' 1" x l: 9' 10")
Bedroom 3 w: 3.35m x l: 2.29m (w: 11' x l: 7' 6")
Bedroom 4 w: 2.26m x l: 2.21m (w: 7' 5" x l: 7' 3")
Bathroom w: 2.18m x l: 1.8m (w: 7' 2" x l: 5' 11")
Outside
Garden
Garage w: 5.08m x l: 5.03m (w: 16' 8" x l: 16' 6")
