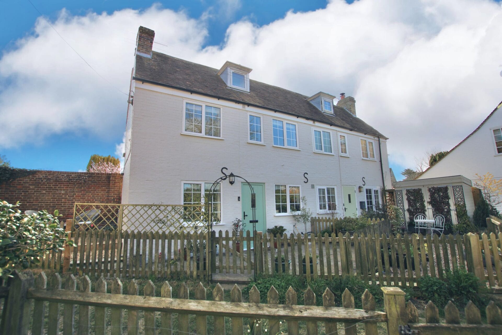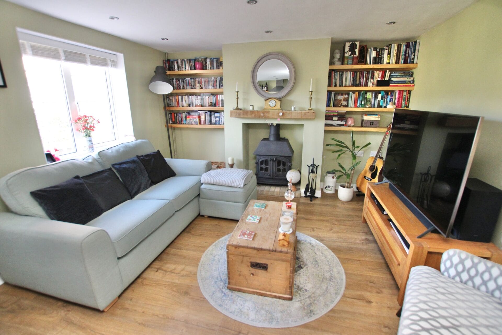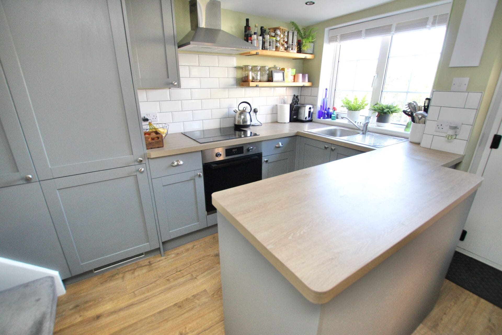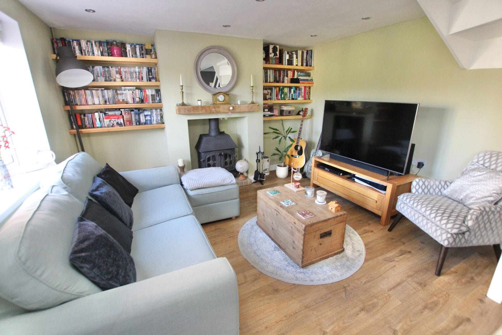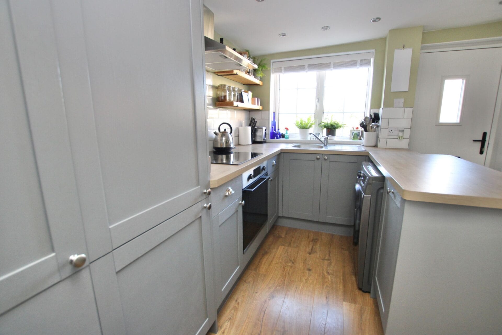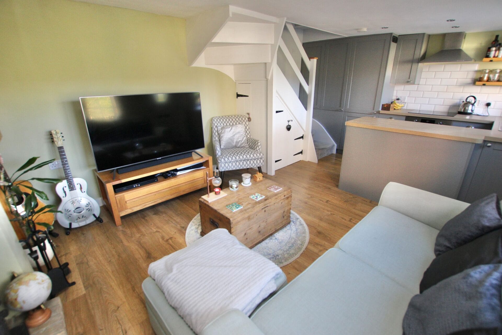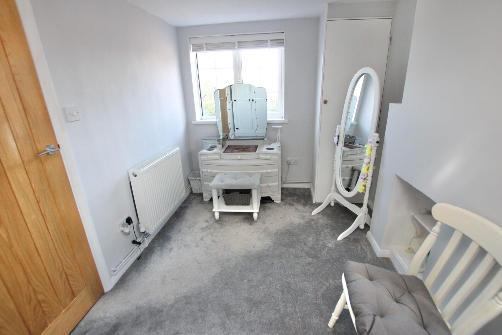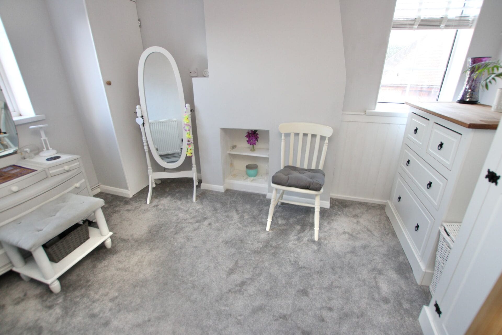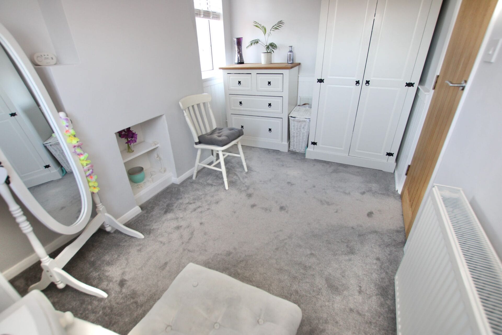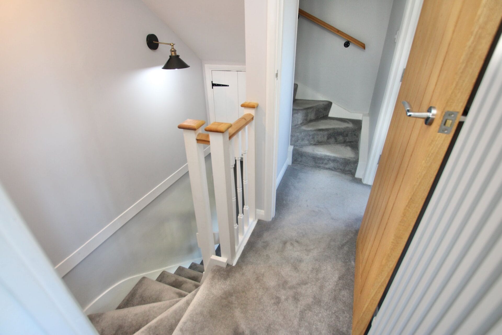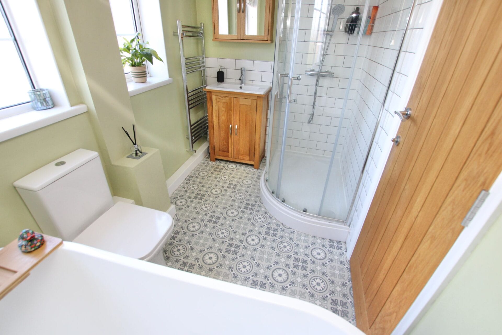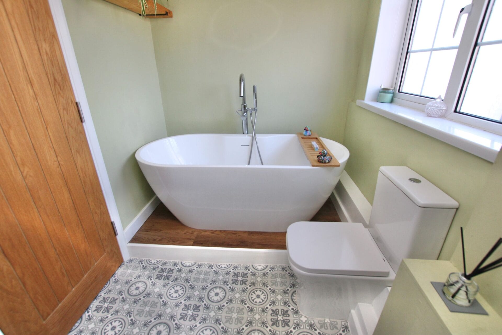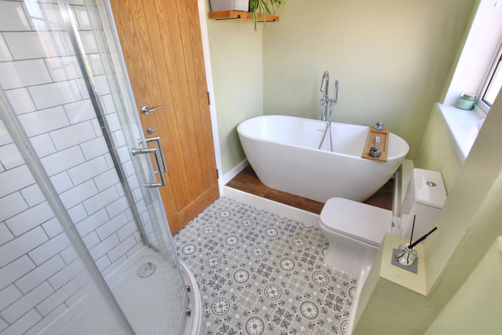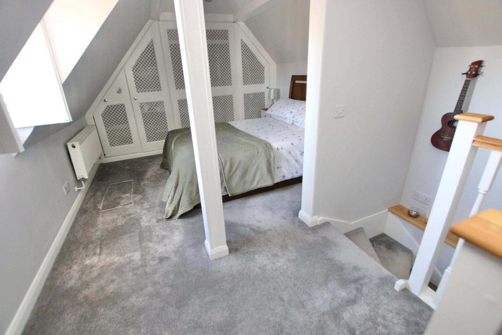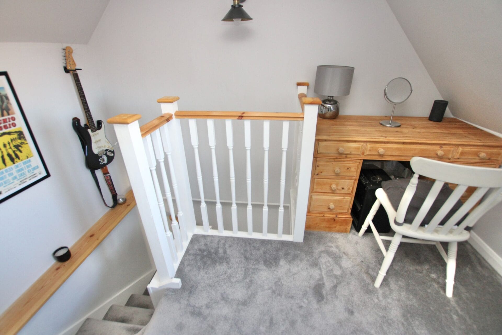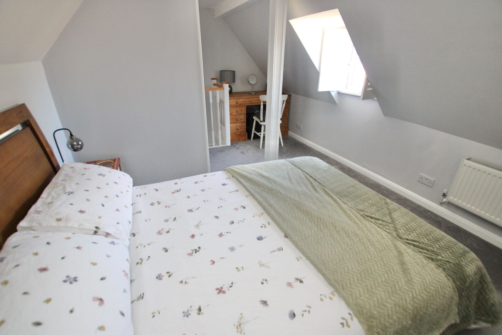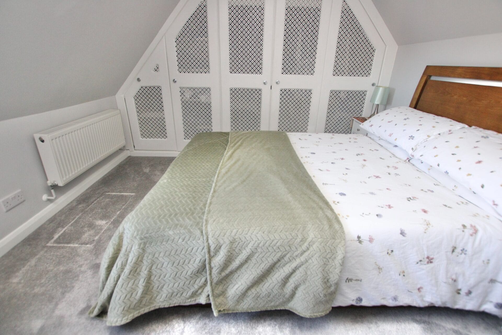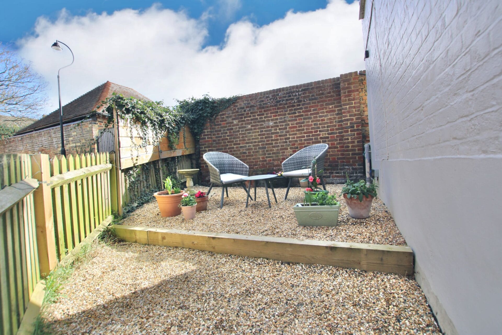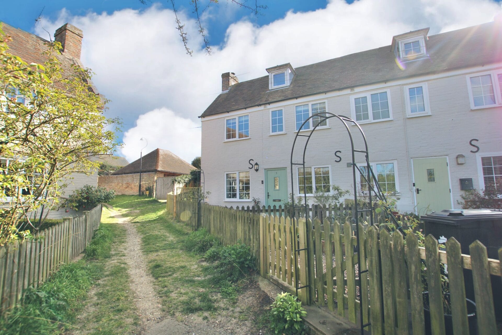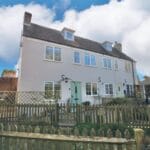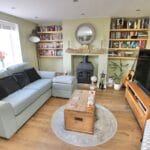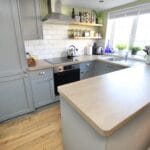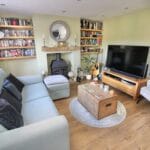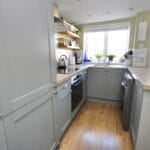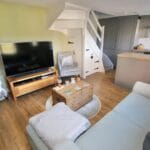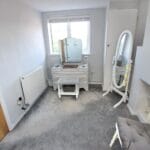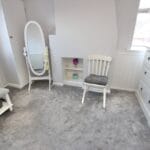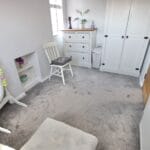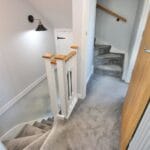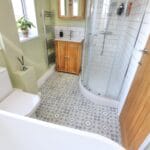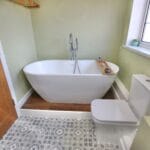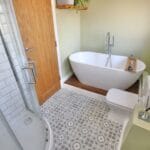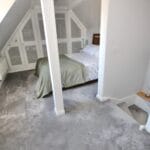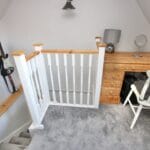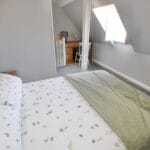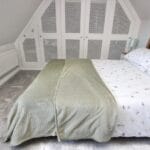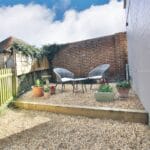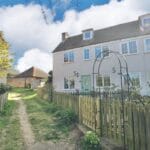Goodban Square, Ash, Canterbury
Property Features
- TWO BEDROOM PERIOD SEMI-DETACHED COTTAGE
- FULLY REFURBISHED PROPERTY IN EXCELLENT ORDER
- FULLY INTEGRATED KITCHEN WITH APPLIANCES
- LIVING ROOM WITH LOG BURNER
- TWO DOUBLE BEDROOMS & LUXURY BATHROOM
- QUIET LOCATION IN VILLAGE OF ASH
- LANDSCAPED SIDE GARDEN WITH FENCED SURROUND
Property Summary
Full Details
This immaculately presented two double bedroom semi-detached cottage is ideally located in a quiet area in the village of Ash. The property is a short stroll from the village centre, close to the historic church and surrounded by idyllic countryside. There are various local amenities in the village, including a popular local farm shop/cafe, and there is a regular bus route to the nearby towns of Canterbury and Sandwich.
As soon as you arrive outside the property, you are sure to be impressed, the cottage has plenty of kerb appeal and a pretty front garden, with a picket fence and paved area.
The property benefits from a good sized lounge/kitchen area, full of sunlight with two double glazed windows and a log burner. The kitchen area is also fully integrated with cleverly designed storage units.
The top two floors have two double bedrooms, the master bedroom has fitted wardrobes, and a study area, and benefits from beautiful views. There is also a luxury four piece family bathroom, with a free-standing bath and a separate double shower cubicle.
Outside there is a landscaped low maintenance gravelled garden, perfect for sitting out in the warm Kentish Sun. VIEWING ADVISED
Council Tax Band: A
Tenure: Freehold
Garden details: Enclosed Garden, Private Garden
Kitchen/lounge w: 5.49m x l: 3.35m (w: 18' x l: 11' )
FIRST FLOOR:
Landing
Bedroom 2 w: 3.66m x l: 2.13m (w: 12' x l: 7' )
Bathroom w: 3.05m x l: 1.52m (w: 10' x l: 5' )
SECOND FLOOR:
Bedroom 1 w: 4.57m x l: 3.05m (w: 15' x l: 10' )
Outside
Rear Garden
