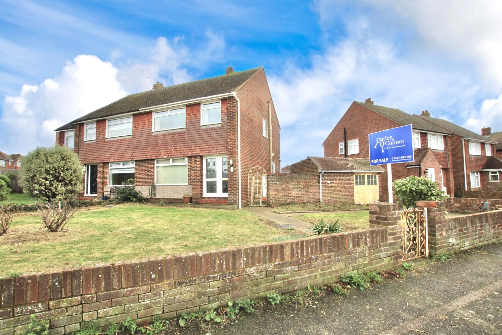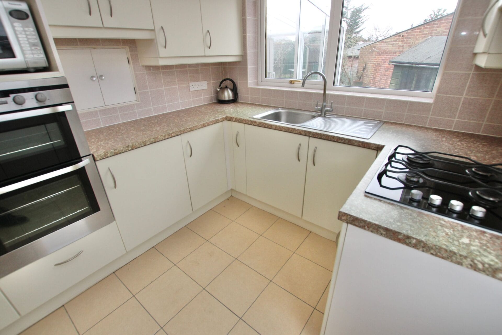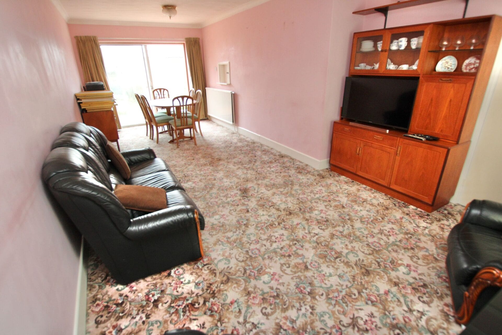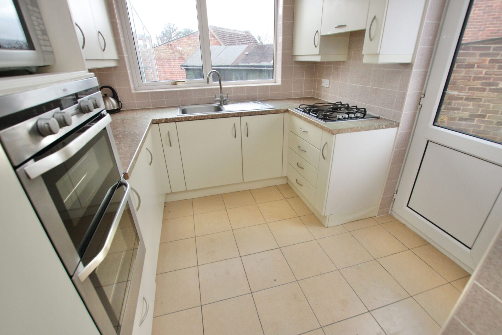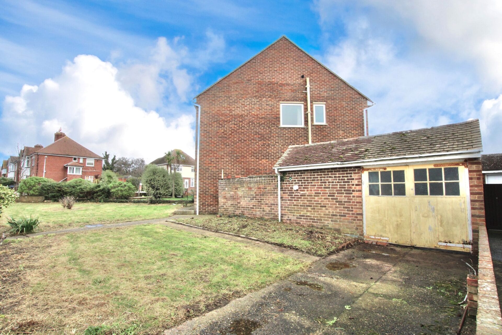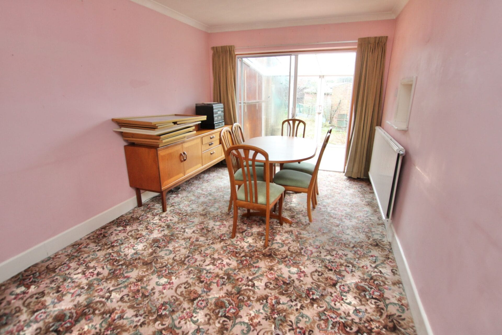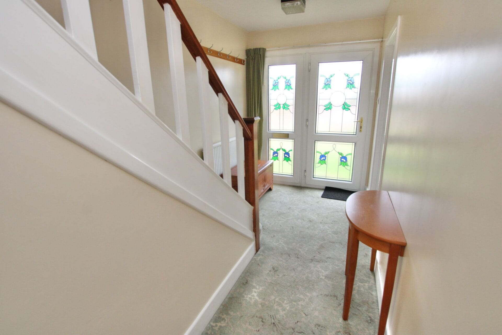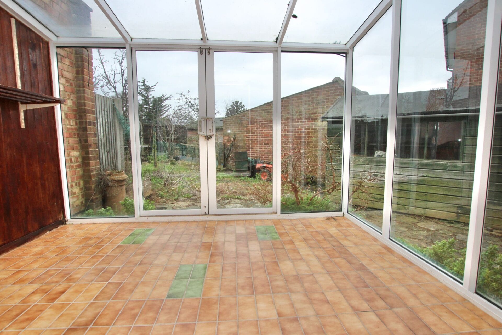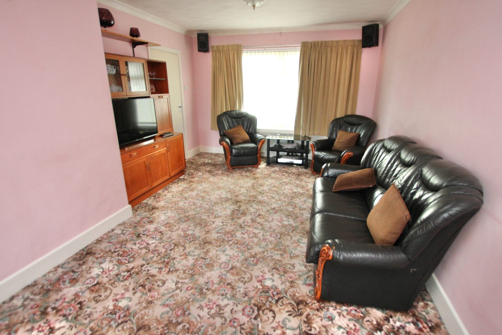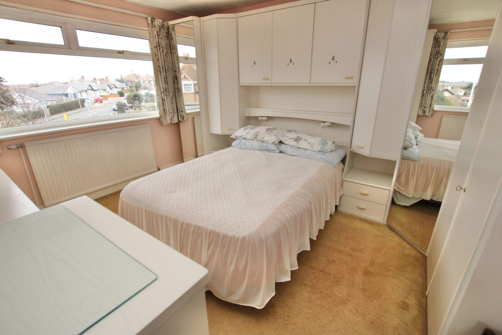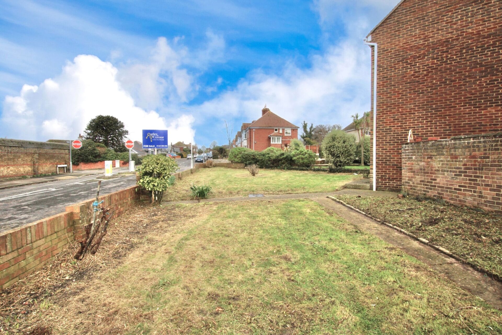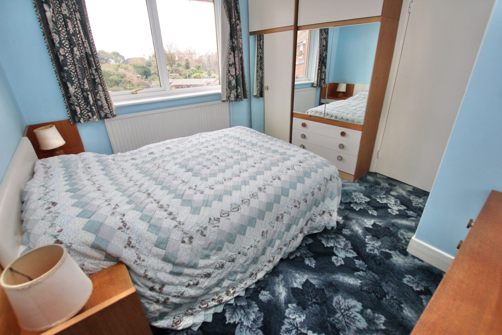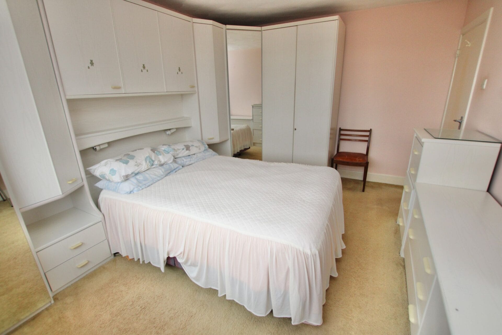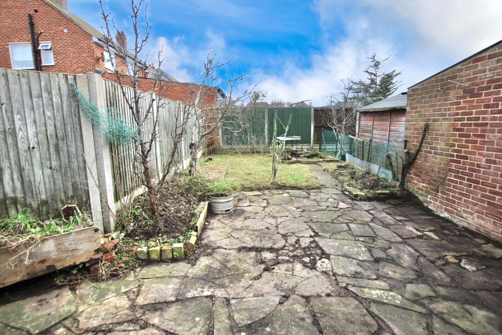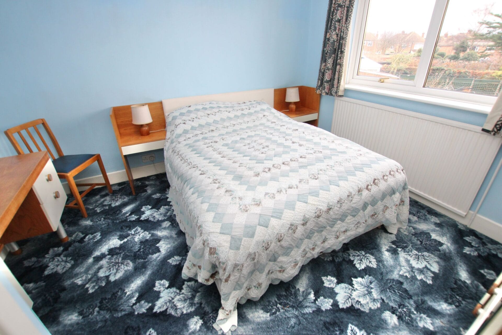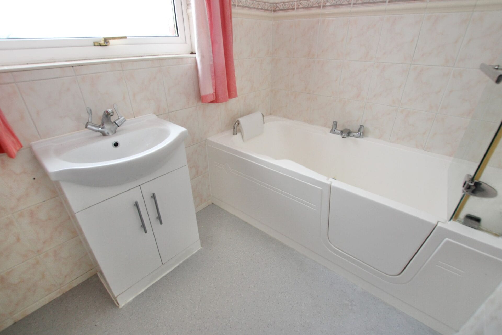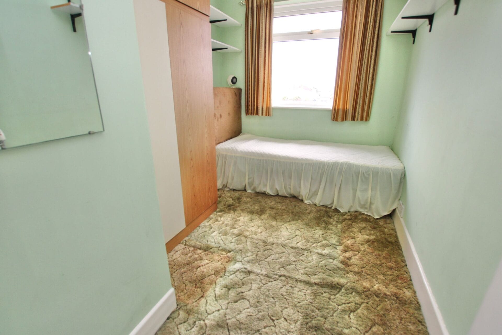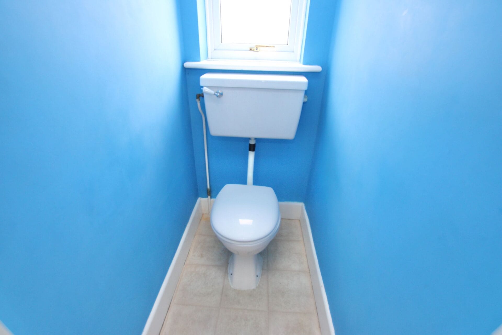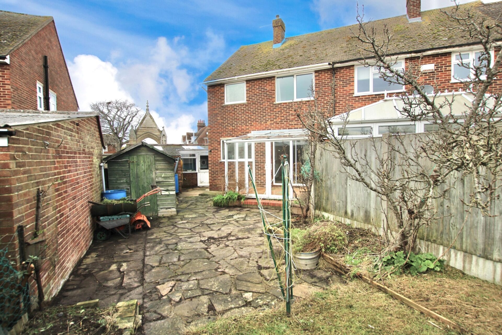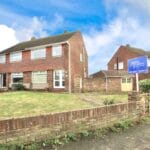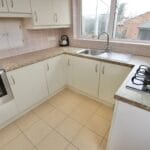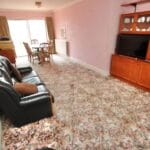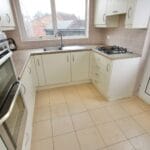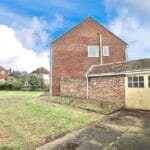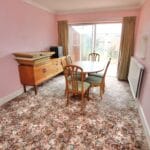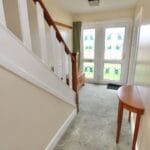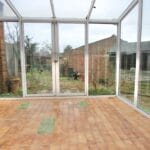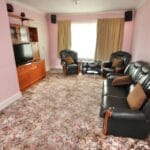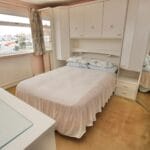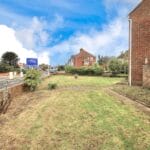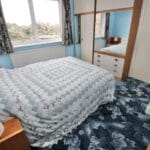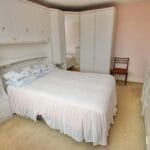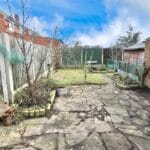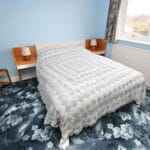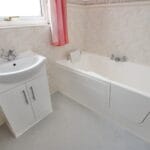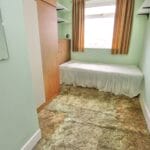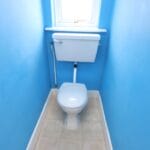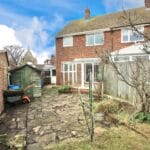Goodwin Road, Ramsgate, Kent
Property Features
- THREE BEDROOM SEMI-DETACHED HOUSE
- POPULAR LOCATION ON RAMSGATE'S WESTCLIFF
- CHAIN FREE SALE WITH HUGE POTENTIAL
- CORNER PLOT GARDENS TO SIDE, FRONT AND REAR
- GARAGE AND DRIVEWAY PARKING
- LOUNGE/DINER & CONSERVATORY
- MODERN KITCHEN & INTEGRATED APPLIANCES
Property Summary
Full Details
Ideally located in a quiet residential area on Ramsgate's popular Westcliff is this Three Bedroom Semi-Detached House, this property is offered for sale with NO CHAIN and offers huge potential for the new owner to put their own stamp on this lovely family home. The location is perfect for those who want to live close to the seaside, there are several good schools nearby and the lovely Pegwell Bay with two great family pubs is just down the road, slightly further away you will find Ramsgate Town centre and a wide range of shops and supermarkets. As soon as you pull up outside this property, you are sure to be impressed, the large corner plot gives the house a massive front garden, there is a driveway with parking for at least two cars and potential for more with some work required, the large detached garage is a real bonus to this property and it has a useful utility room on the side. Once inside you will feel instantly at home, there is a good sized lounge/diner with a conservatory to the rear and a modern kitchen with some integrated appliances and cream units. Upstairs the property has three good sized bedrooms a family bathroom and a separate WC. To the the rear and side are further gardens, there is side access and a lawned area which is ideal for children to play safely. VIEWING HIGHLY RECOMMENDED
Tenure: Freehold
Hall w: 3.35m x l: 2.13m (w: 11' x l: 7' )
Lounge/diner w: 7.32m x l: 3.35m (w: 24' x l: 11' )
Conservatory w: 3.05m x l: 2.44m (w: 10' x l: 8' )
Kitchen w: 3.35m x l: 2.44m (w: 11' x l: 8' )
FIRST FLOOR:
Landing
Bedroom 1 w: 3.96m x l: 3.05m (w: 13' x l: 10' )
Bedroom 2 w: 3.35m x l: 3.05m (w: 11' x l: 10' )
Bedroom 3 w: 3.05m x l: 2.13m (w: 10' x l: 7' )
Bathroom w: 2.13m x l: 1.52m (w: 7' x l: 5' )
WC w: 1.22m x l: 0.61m (w: 4' x l: 2' )
Outside
Front Garden
Rear Garden
Garage w: 4.88m x l: 2.44m (w: 16' x l: 8' )
Utility w: 2.13m x l: 1.83m (w: 7' x l: 6' )
