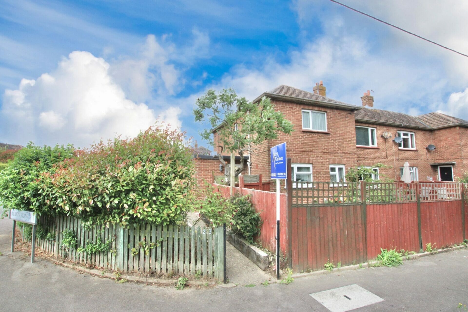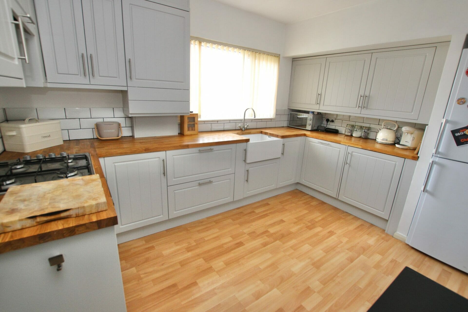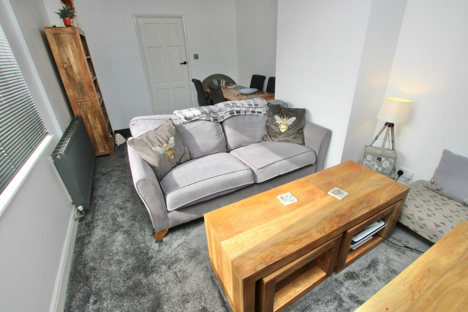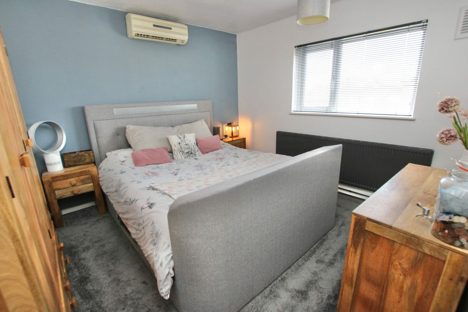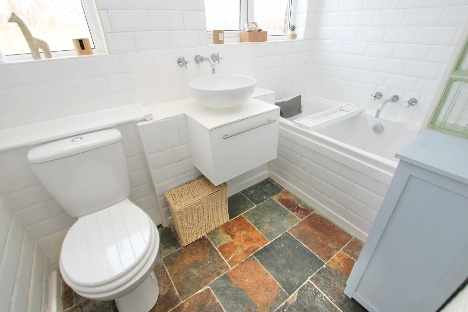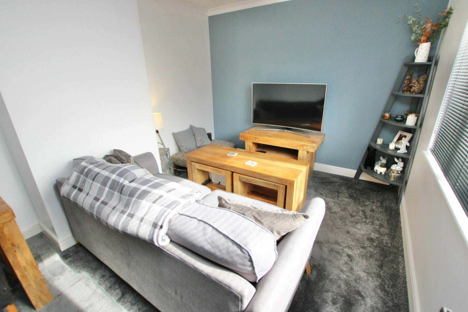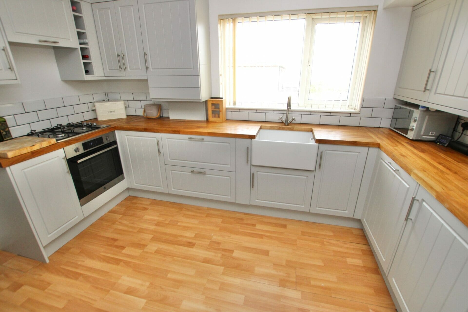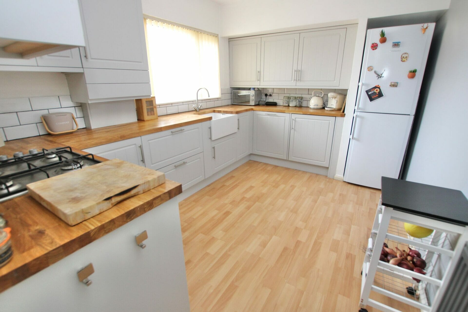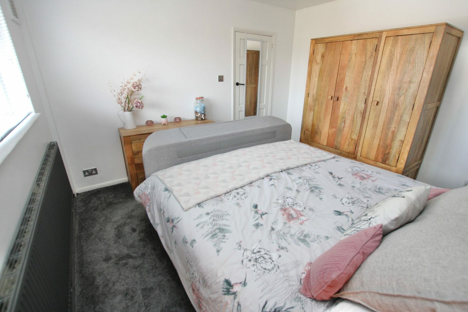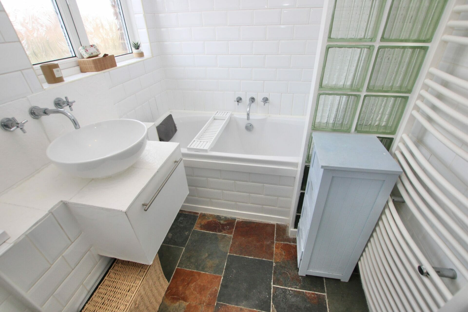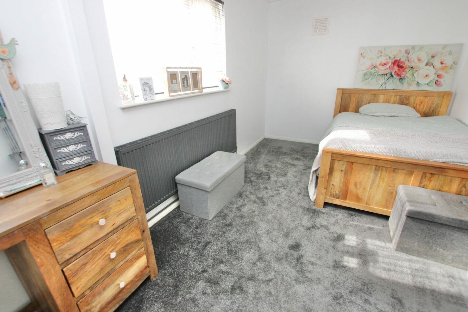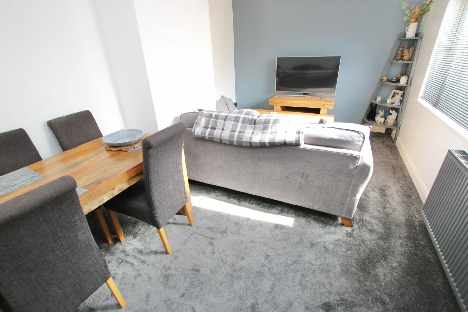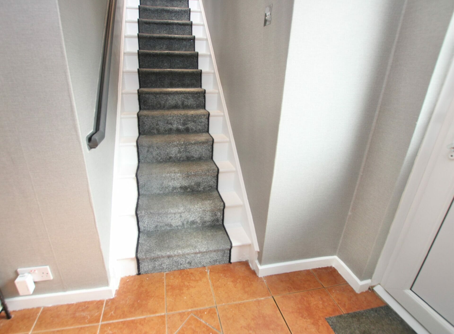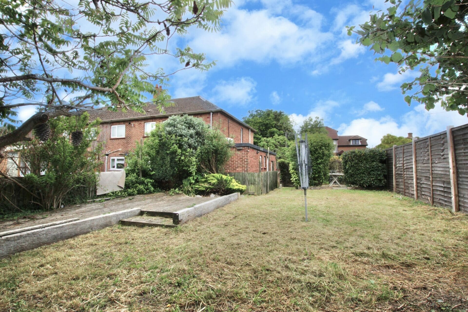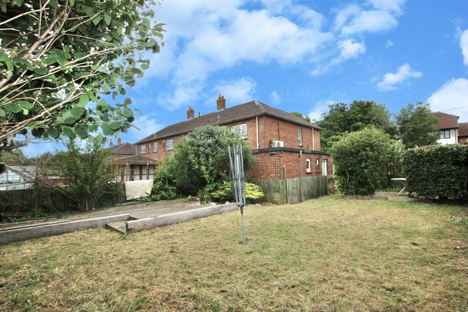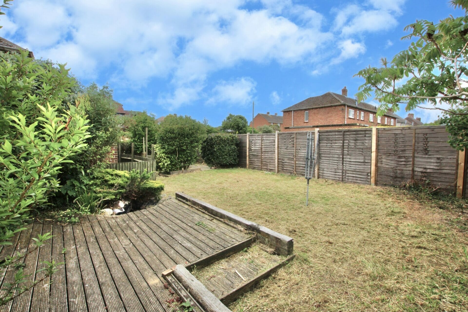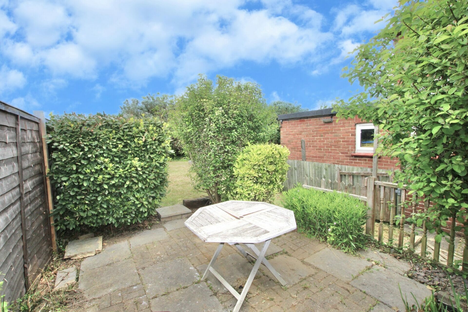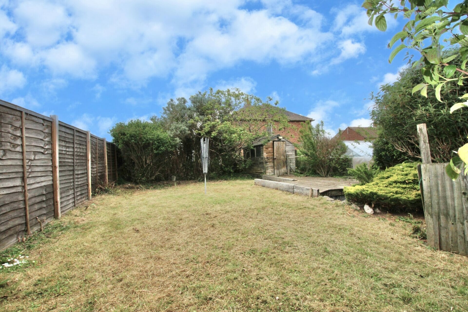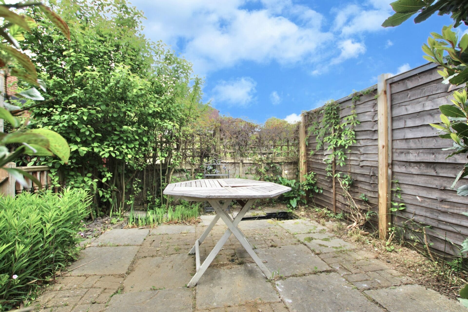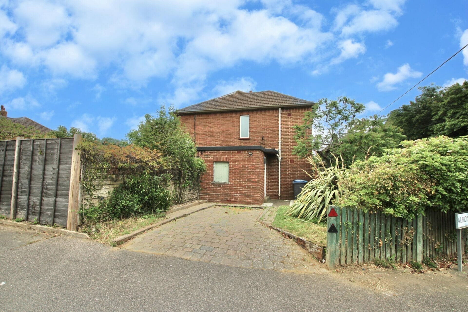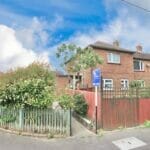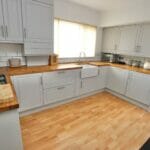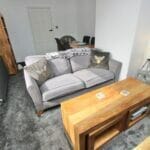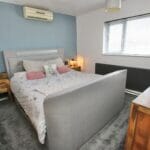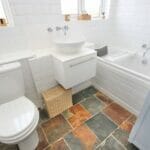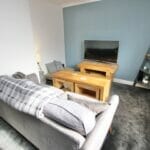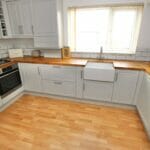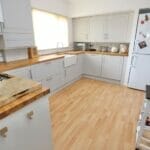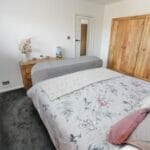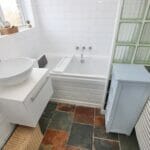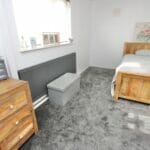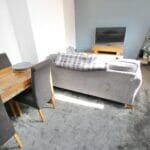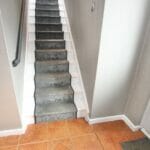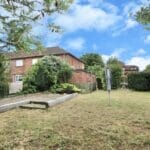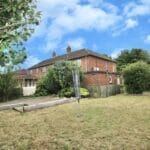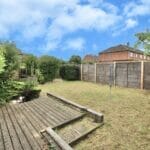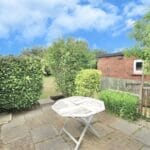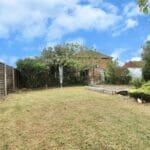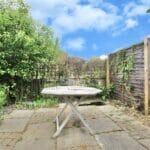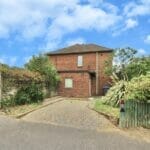Gore Lane, Eastry, Sandwich
Property Features
- TWO BEDROOM FIRST FLOOR MAISONETTE
- POPULAR EASTRY VILLAGE LOCATION
- NEW MODERN KITCHEN WITH APPLIANCES
- DRIVEWAY PARKING AND LARGE GARDEN
- TWO GREAT SIZED DOUBLE BEDROOMS
- MODERN BATHROOM WITH SHOWER OVER BATH
- BRAND NEW CARPETS AND FLOORING
Property Summary
Full Details
Be Quick To View This Two Bedroom First Floor Maisonette, which is ideally located in the popular village of Eastry, this location is ideal for first time buyers and families alike, the village has plenty of amenities, there are several local shops, including a Post Office, Pharmacy, Butchers, Convenience Store and Some Take away Outlets, there is also a local doctors surgery and The Highly regarded Five Bells pub, which serves great food and local ales. As soon as you pull up outside this lovely property, you are sure to be impressed, there is a driveway to the side which provides parking for one car off the road and a fantastic garden, there is a large lawned area with decking and a garden shed and a sun patio too, to enjoy the warm Kentish Sunshine. The entrance to this property is on the ground floor, there is a great sized hallway with a storage cupboard and plenty of space for coats and shoes. The stairs lead to the first floor where you will find lots of living space, there are two large double bedrooms, both with ample room for a double bed and relevant furniture. The large living room is decorated beautifully with grey carpets, white walls and a feature wall with grey radiator. The kitchen to this spacious property is brand new, there is a great range of grey shaker units and wooden worksurfaces, there is also an integrated dishwasher and washing machine, oven and hob. The family bathroom is white with a bath and a shower over it, all of the fittings are in really good condition. VIEWING OF THIS PROPERTY IS HIGHLY RECOMMENDED
Tenure: Leasehold (102 years)
Ground Rent: £10 per year
Service Charge: £400 per year
Hall w: 1.83m x l: 0.91m (w: 6' x l: 3' )
Room 1 w: 1.83m x l: 0.61m (w: 6' x l: 2' )
STORE
Landing
Bedroom 1 w: 4.57m x l: 3.35m (w: 15' x l: 11' )
Bedroom 2 w: 3.66m x l: 3.35m (w: 12' x l: 11' )
Bathroom w: 2.13m x l: 1.52m (w: 7' x l: 5' )
Lounge/diner w: 4.88m x l: 3.05m (w: 16' x l: 10' )
Kitchen/diner w: 4.27m x l: 2.44m (w: 14' x l: 8' )
Outside
Rear Garden
