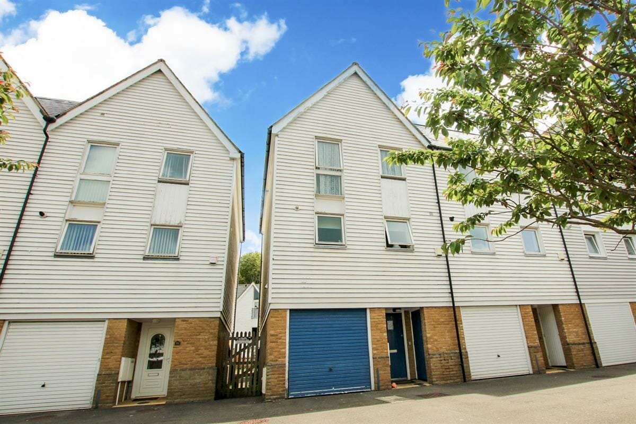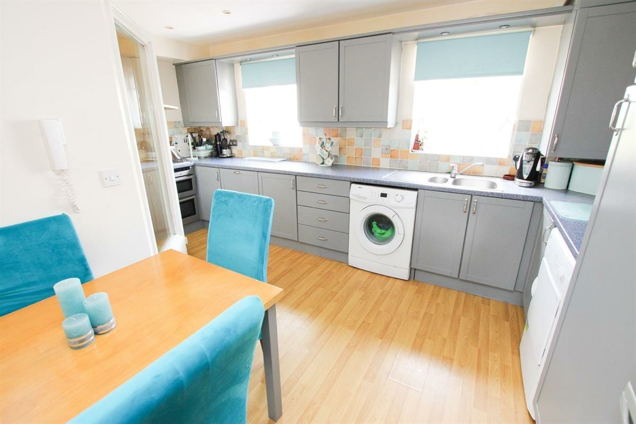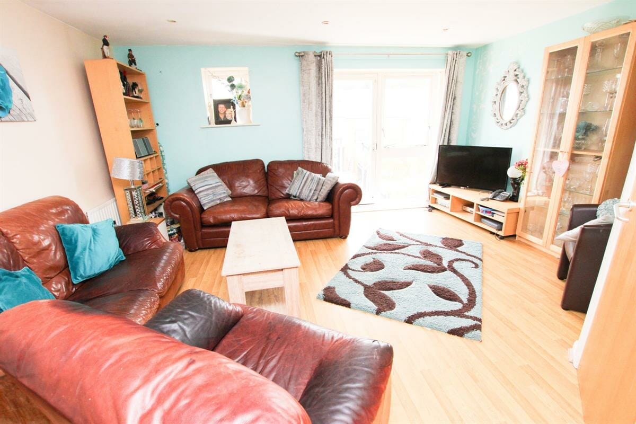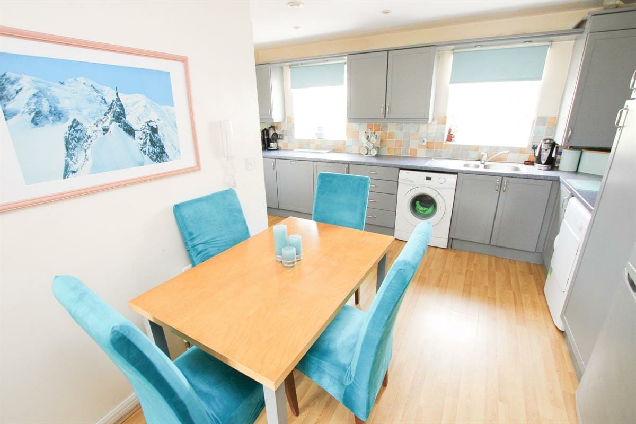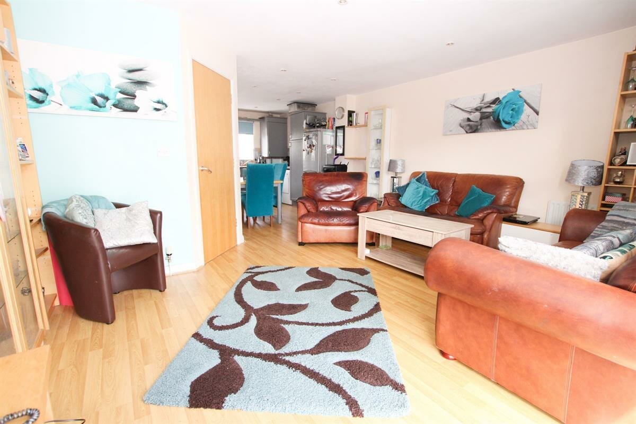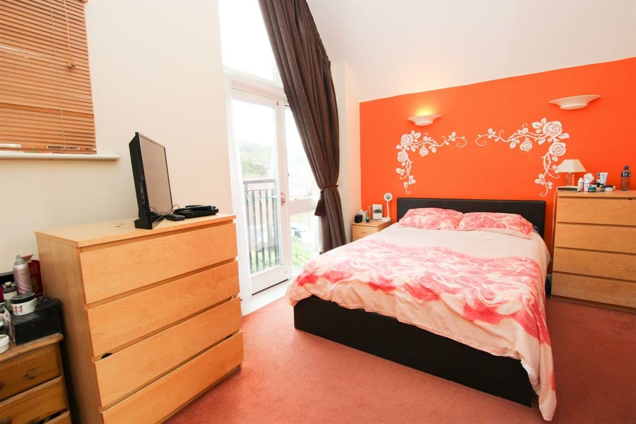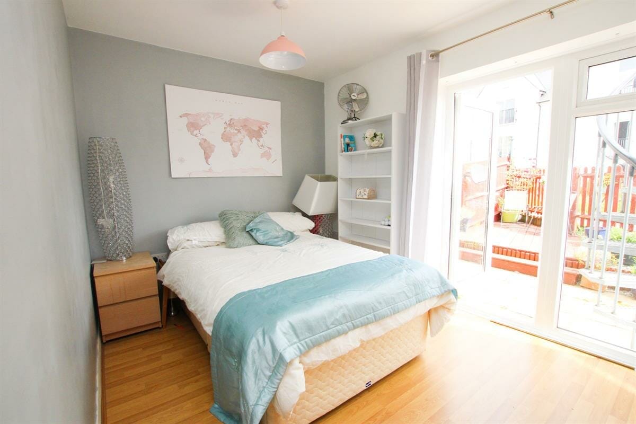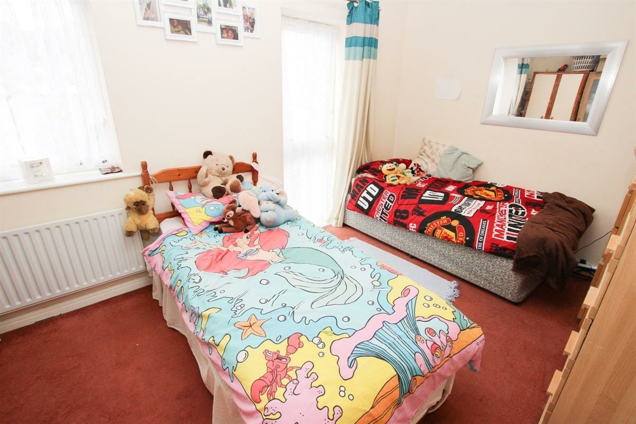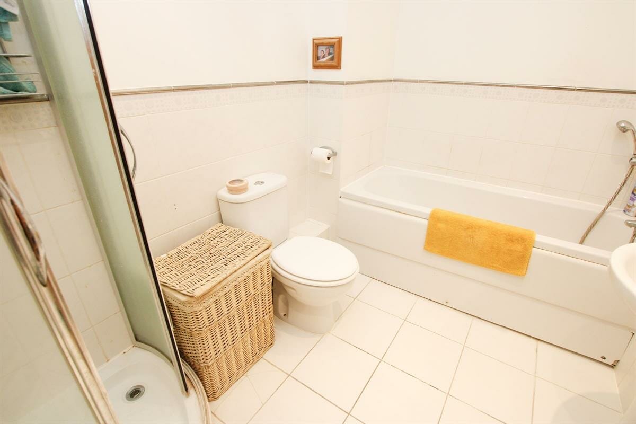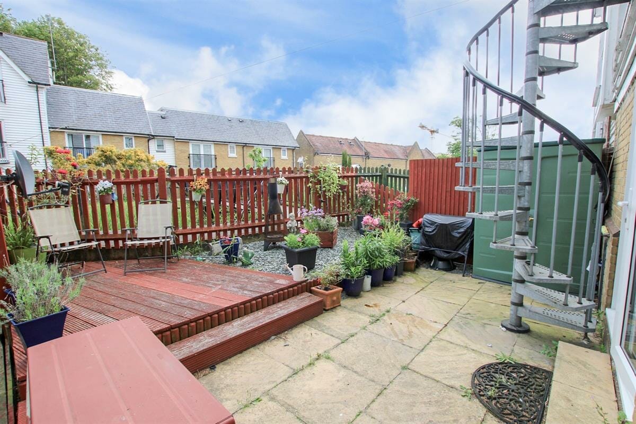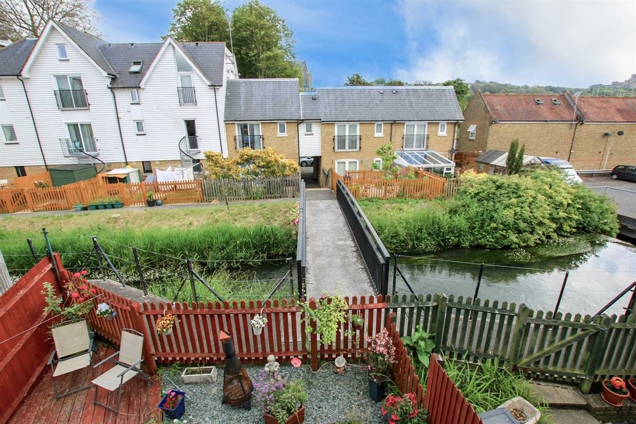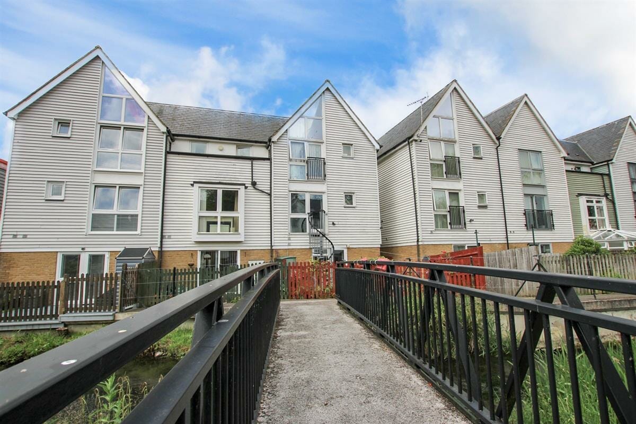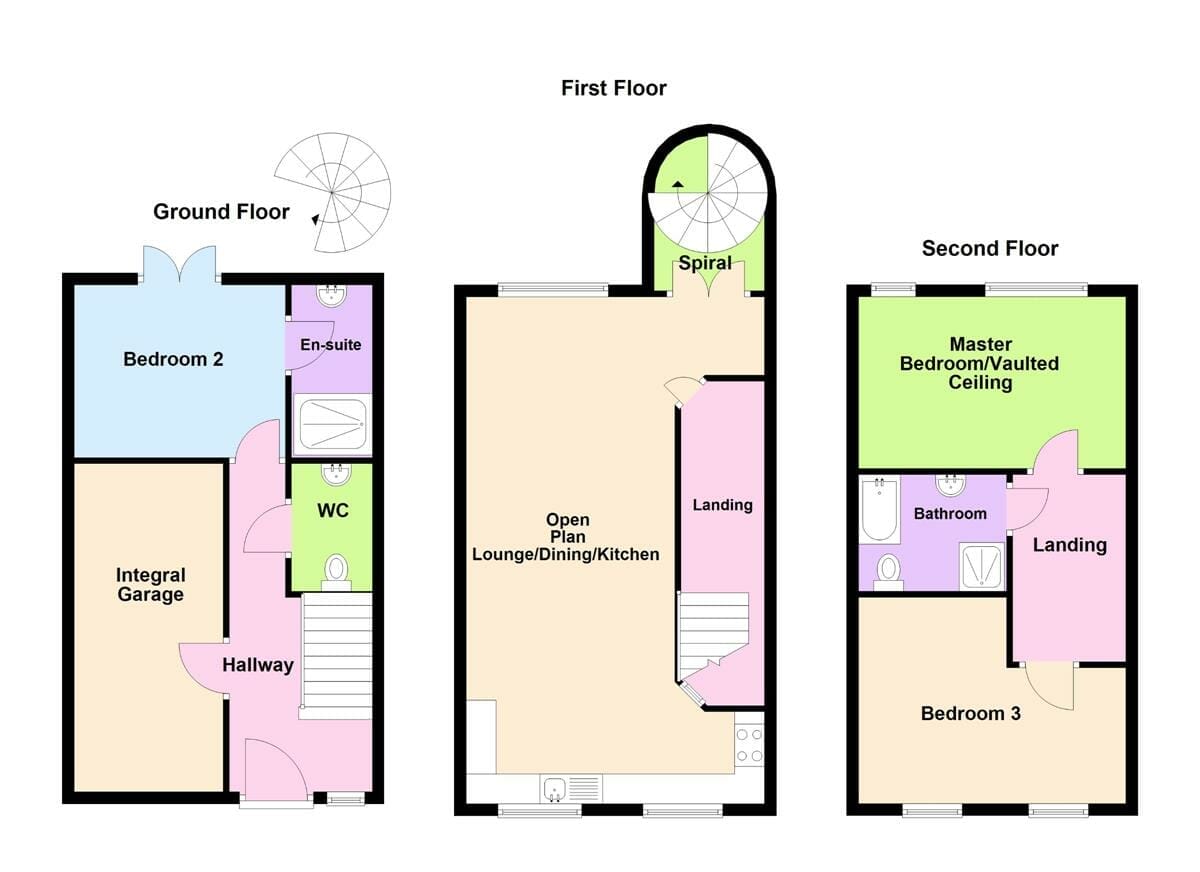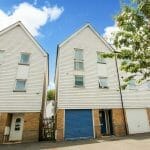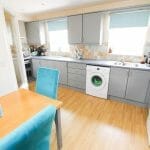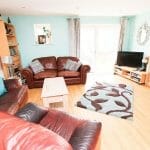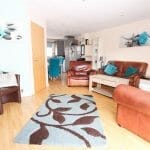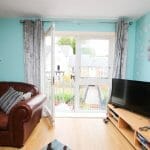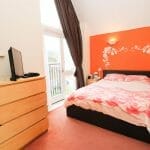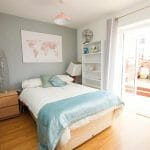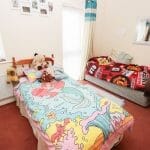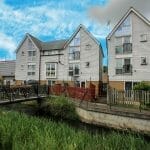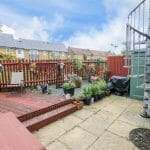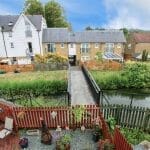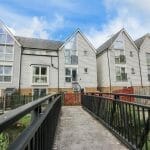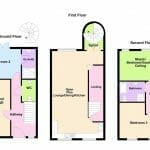Granville Street, Dover
Property Features
- POPULAR LOCATION
- SUNNY REAR GARDEN
- MODERN THREE BEDROOM TOWNHOUSE
- GATED DEVELOPMENT
- INTEGRAL GARAGE
- RIVER VIEWS
- EN-SUITE SHOWER ROOM
- THREE DOUBLE BEDROOMS
Property Summary
Full Details
This Three Bedroom Townhouse is ideal for modern life and is ready for the new owner to move straight in. Ideally located in the heart of the seaside town of Dover and within a short stroll of the shops, bars and seafront. The house has a huge open plan living space with a well fitted modern kitchen, there is a great range of units with plenty of storage, the living and dining area is sunny and bright, there are wooden floors and a double glazed door leading onto a spiral staircase to make the most of the riverside location. The property has a bedroom on the ground floor with an En-Suite shower room, this would be ideal for guests or older children. The impressive master bedroom has a vaulted ceiling and full length window, its a great size and full of sunlight. There is a further double bedroom and a well fitted three piece family bathroom on the upper floor. The house also has a lovely garden with riverside views and a garage. VIEWING HIGHLY RECOMMENDED
Hall w: 4.34m x l: 1.98m (w: 14' 3" x l: 6' 6")
Garage w: 5.54m x l: 2.44m (w: 18' 2" x l: 8' )
WC w: 1.65m x l: 0.79m (w: 5' 5" x l: 2' 7")
Bedroom 2 w: 3.89m x l: 2.51m (w: 12' 9" x l: 8' 3")
En-suite w: 2.51m x l: 0.79m (w: 8' 3" x l: 2' 7")
FIRST FLOOR:
Landing w: 3.25m x l: 2.21m (w: 10' 8" x l: 7' 3")
Kitchen/lounge w: 8.08m x l: 4.8m (w: 26' 6" x l: 15' 9")
SECOND FLOOR:
Landing
Master bedroom w: 4.8m x l: 3.1m (w: 15' 9" x l: 10' 2")
Vaulted Ceiling Full Length Window
Bedroom 3 w: 4.57m x l: 2.74m (w: 15' x l: 9' )
Bathroom w: 2.69m x l: 1.96m (w: 8' 10" x l: 6' 5")
Bathroom w: 2.69m x l: 1.96m (w: 8' 10" x l: 6' 5")
Outside
Garden
Sunny Decking Area, Colourful Plants & Shrubs, River Views
