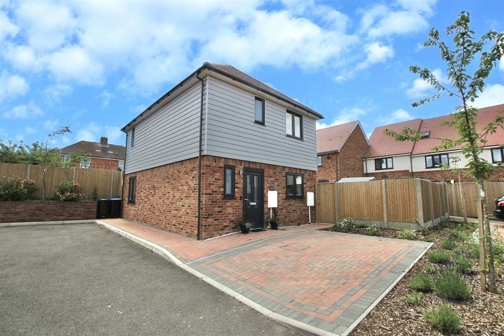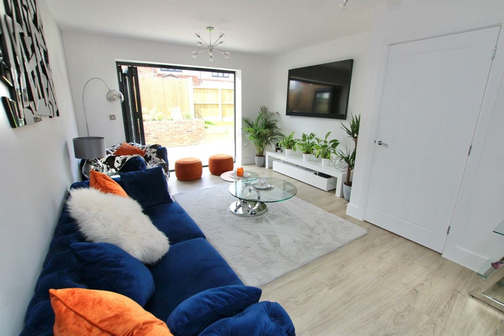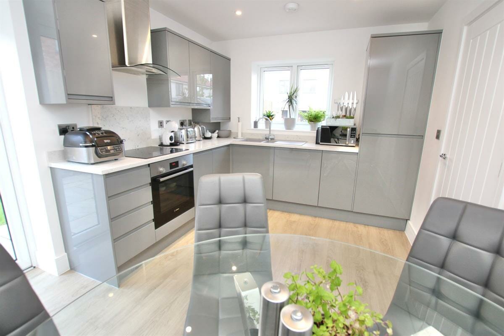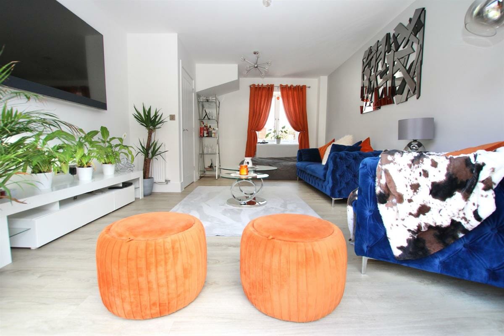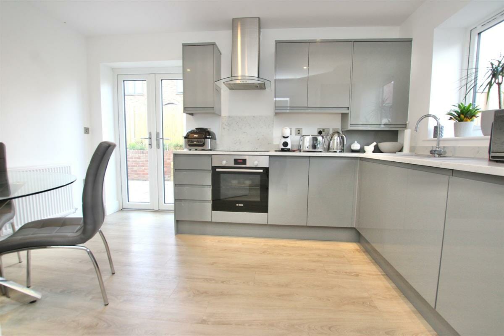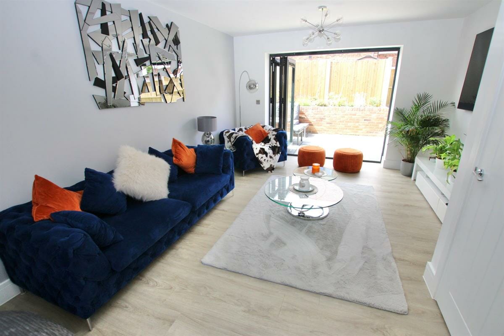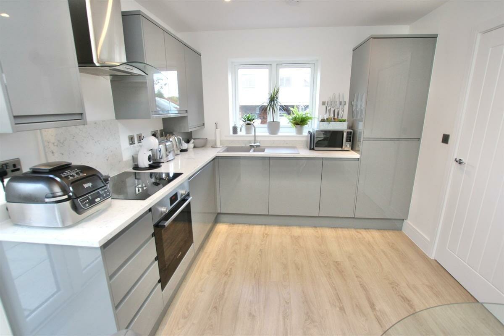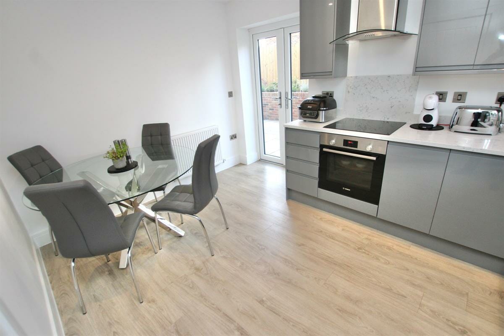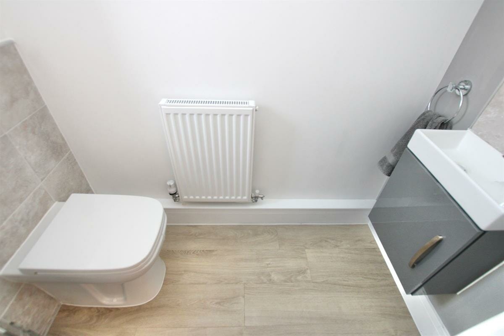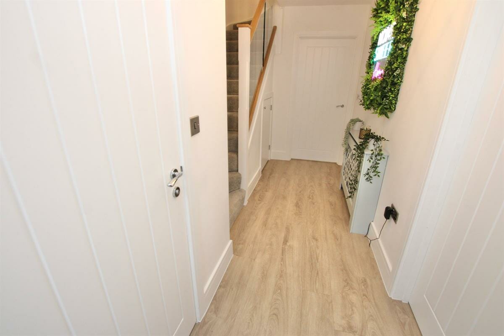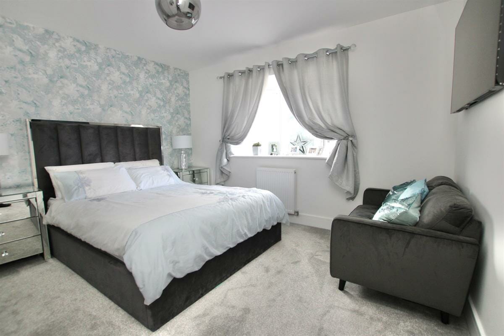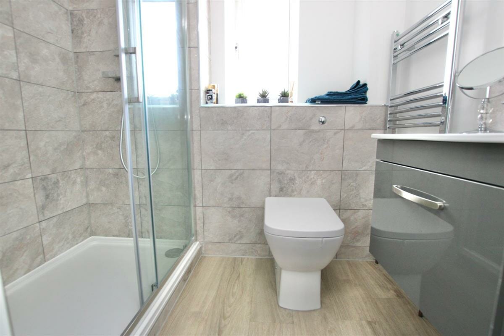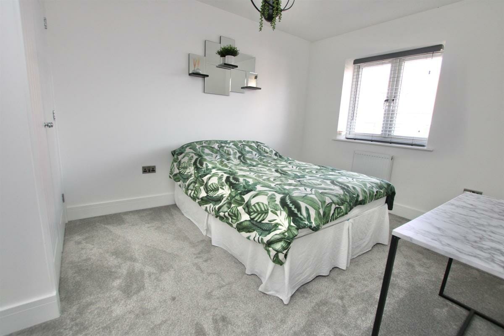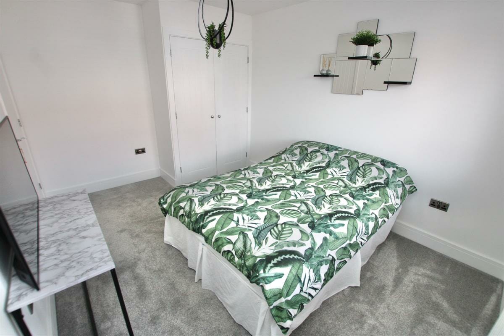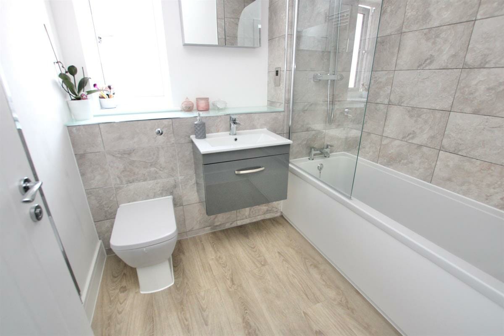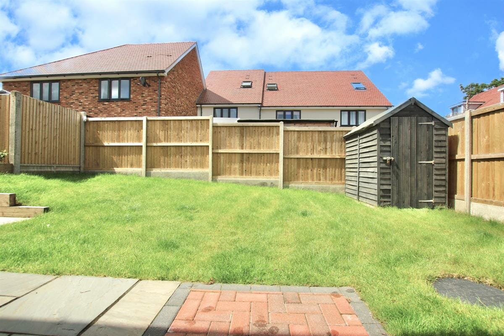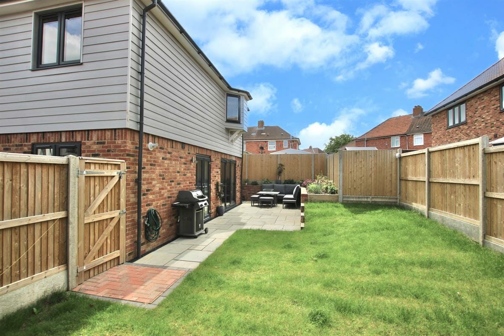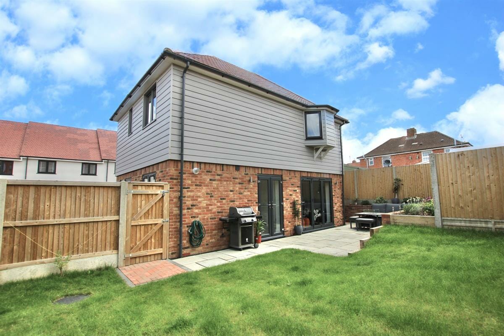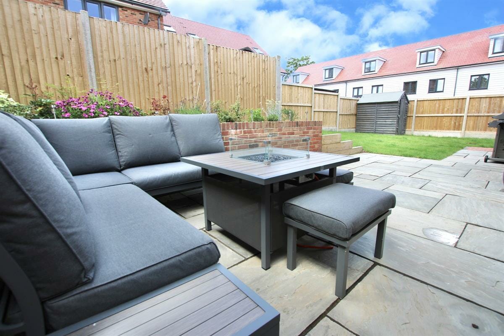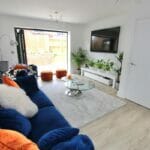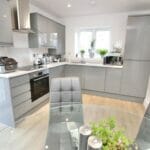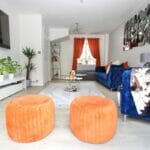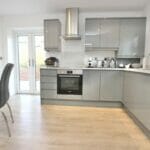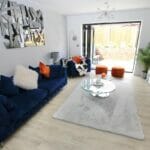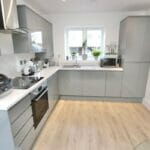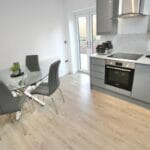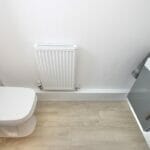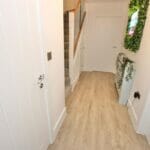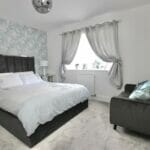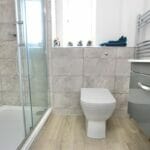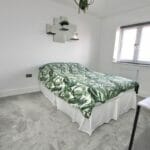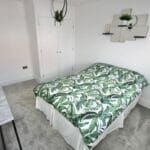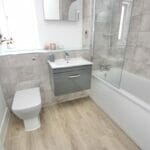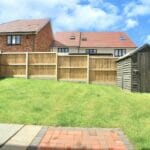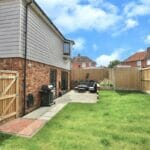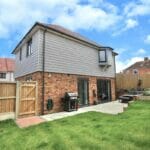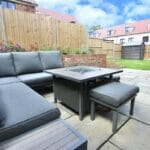Greyhound Gardens, Aylesham, Canterbury
Property Features
- TWO BEDROOM DETACHED HOUSE
- LUXURY INTERIOR WITH BI-FOLD DOORS
- AYLESHAM VILLAGE LOCATION
- DOWNSTAIRS WC
- DRIVEWAY PARKING
- EN-SUITE TO MASTER
- TWO DOUBLE BEDROOMS
- SUNNY LANDSCAPED GARDENS
- OPEN HOUSE 18TH OF JUNE
Property Summary
Full Details
Be Quick to View this stunning detached house, which is ideally located in the popular village of Aylesham. The property was designed and constructed by an accredited local builder and comes with over 8 years warranty left on the NHBC. The property is located in a quiet select development, right near to the village centre with it's range of shops and food outlets, there is also a leisure centre and local school nearby, the Railway station is also within easy reach and provides access to Canterbury, Dover & London.
As soon as you pull up outside, you are sure to be impressed, the house has plenty of kerb appeal and landscaped gardens to the front, there is a driveway providing parking at the side of the house. Once inside, you will not be disappointed, the large bright hallway is well decorated and has a ground floor WC leading off it, the Kitchen/Diner is stunning, there are a full range of grey gloss units, integrated appliances and granite work surfaces, there is plenty of room for a good sized dining table and French doors leading out onto the garden. The living room is a great size and has bi-fold doors to bring the outside in, this room is also neutrally decorated, bright and modern. Upstairs there are two good sized double bedrooms, the master has an En-Suite and there is a large family bathroom, the feature oak staircase and glass inserts provides the finishing touch. Outside there are landscaped gardens, a paved patio and seating area, with a garden shed and a gate to the side for access to the driveway. VIEWING ADVISED
Tenure: Freehold
Hall
WC w: 1.52m x l: 0.91m (w: 5' x l: 3' )
Kitchen/diner w: 3.66m x l: 2.74m (w: 12' x l: 9' )
Living room w: 5.18m x l: 3.66m (w: 17' x l: 12' )
FIRST FLOOR:
Landing
Bedroom 1 w: 3.66m x l: 3.66m (w: 12' x l: 12' )
En-suite w: 1.83m x l: 1.52m (w: 6' x l: 5' )
Bedroom 2 w: 3.66m x l: 3.05m (w: 12' x l: 10' )
Bathroom w: 2.13m x l: 1.52m (w: 7' x l: 5' )
Outside
Garden
