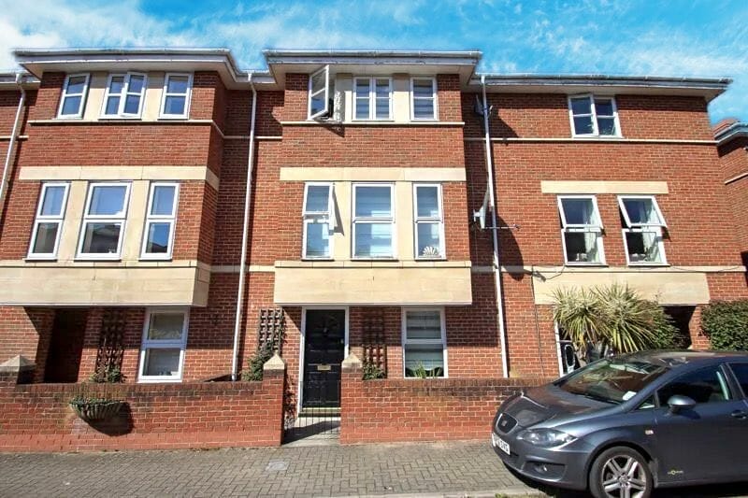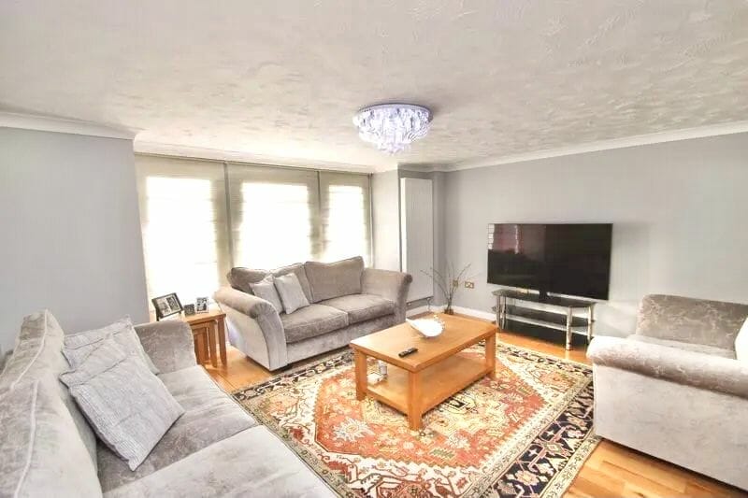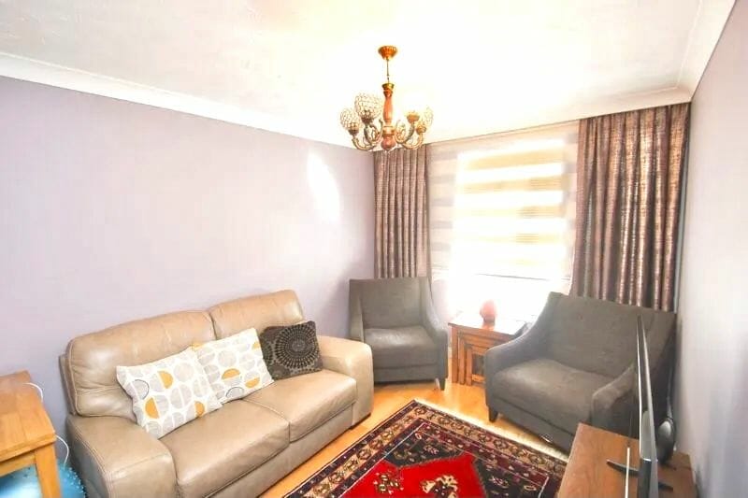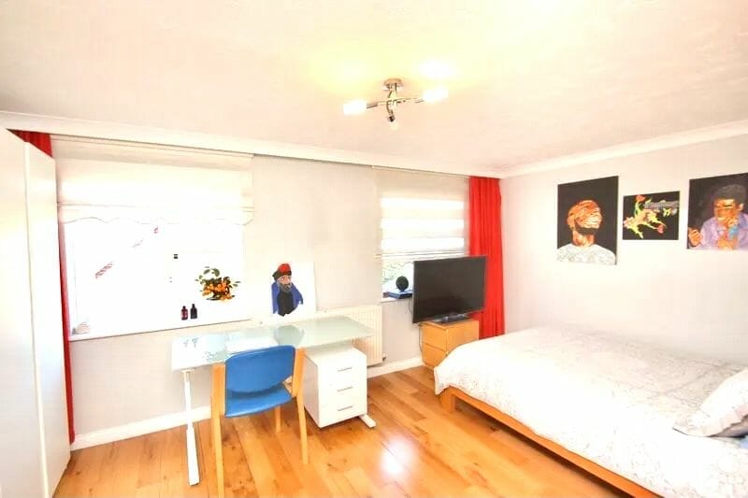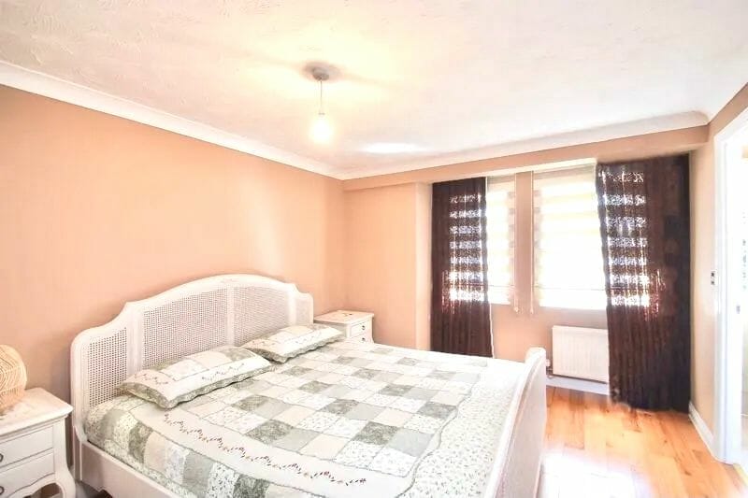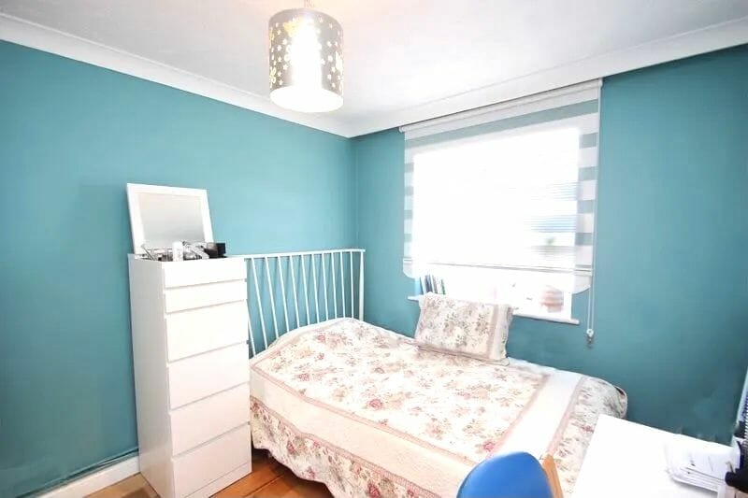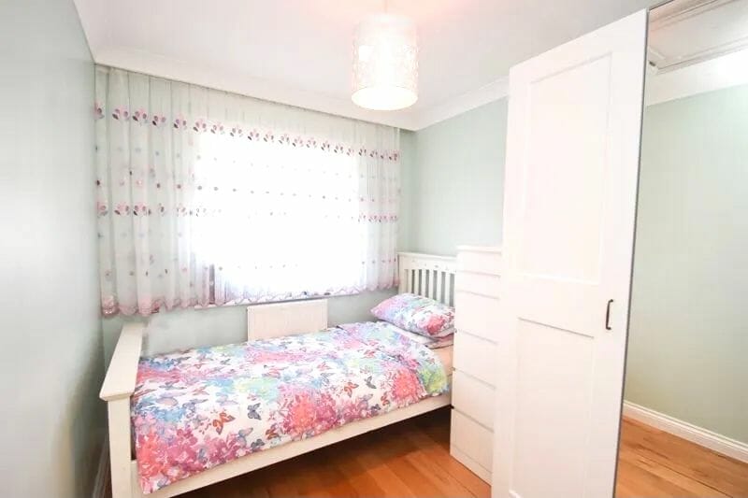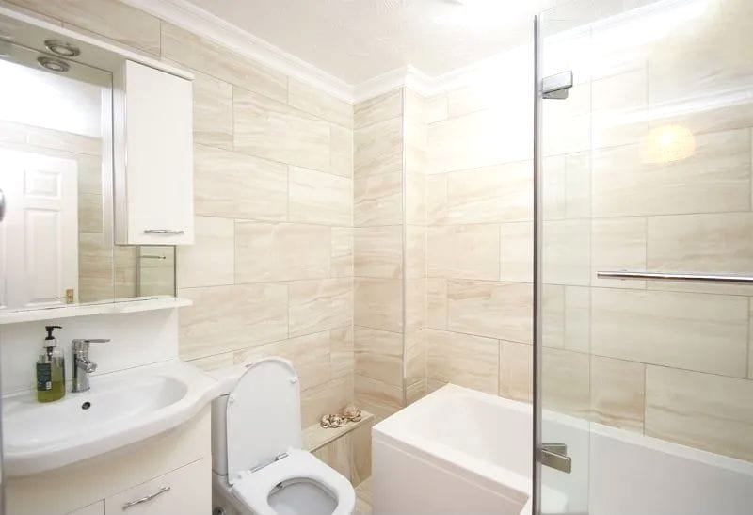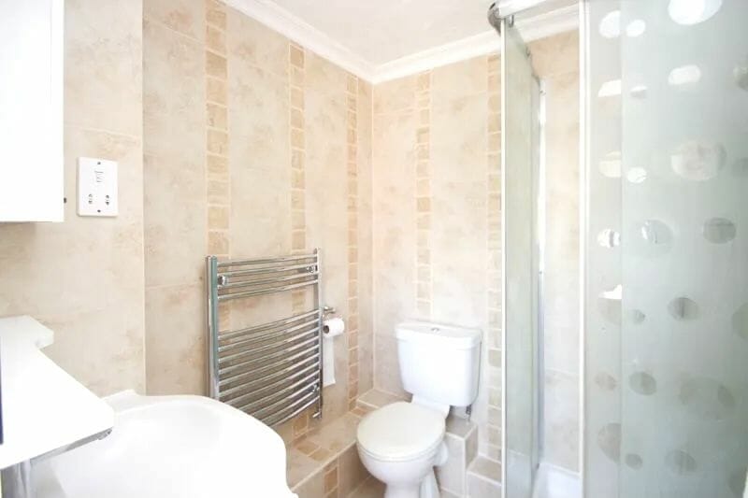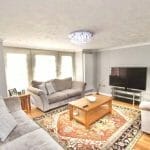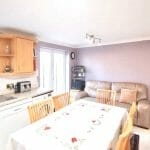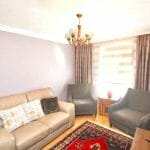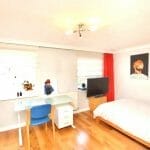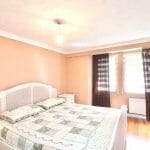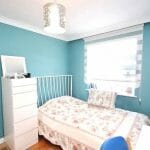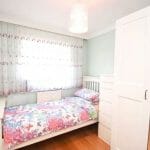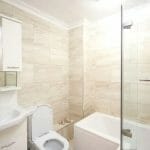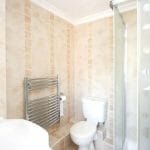Gun Tower Mews, Rochester
Property Features
- FOUR BEDROOM TOWN HOUSE
- TWO EN-SUITE BATHROOMS
- THREE RECEPTION ROOMS
- HISTORIC ROCHESTER LOCATION
- LARGE GARAGE
- LARGE/KITCHEN DINER
- VIEWING HIGHLY RECOMMENDED
Property Summary
Full Details
Ideally located for local amenities this family home is arranged over three floors and offers versatile living space that can be adapted to suit your families needs. Parking is provided to the rear via a carport and garage. On entering the property you are greeted with a porch leading through to the hallway and following on from this is a study, cloakroom and a large kitchen with space for a dining table and chairs. The first floor comprises a bright and spacious lounge and a double bedroom that has an en suite shower room. To the second floor there are a further three bedrooms with the master boasting an en suite shower room and a walk-in wardrobe. A family bathroom serves the remaining rooms. Externally there is a rear garden with patio and lawned area.The property is beautifully presented throughout and viewing is highly recommended.
Hall
Entrance hall
Lounge w: 3.78m x l: 2.82m (w: 12' 5" x l: 9' 3")
WC
Kitchen/diner w: 4.9m x l: 4.14m (w: 16' 1" x l: 13' 7")
Lounge w: 4.9m x l: 3.78m (w: 16' 1" x l: 12' 5")
Bedroom 1 w: 4.9m x l: 3.38m (w: 16' 1" x l: 11' 1")
En-suite
Bedroom 2 w: 3.94m x l: 3.15m (w: 12' 11" x l: 10' 4")
Bedroom 3 w: 3.05m x l: 2.62m (w: 10' x l: 8' 7")
Bedroom 4 w: 3.3m x l: 2.29m (w: 10' 10" x l: 7' 6")
Bathroom w: 2.16m x l: 1.88m (w: 7' 1" x l: 6' 2")
En-suite w: 2.34m x l: 1.75m (w: 7' 8" x l: 5' 9")
Garage
