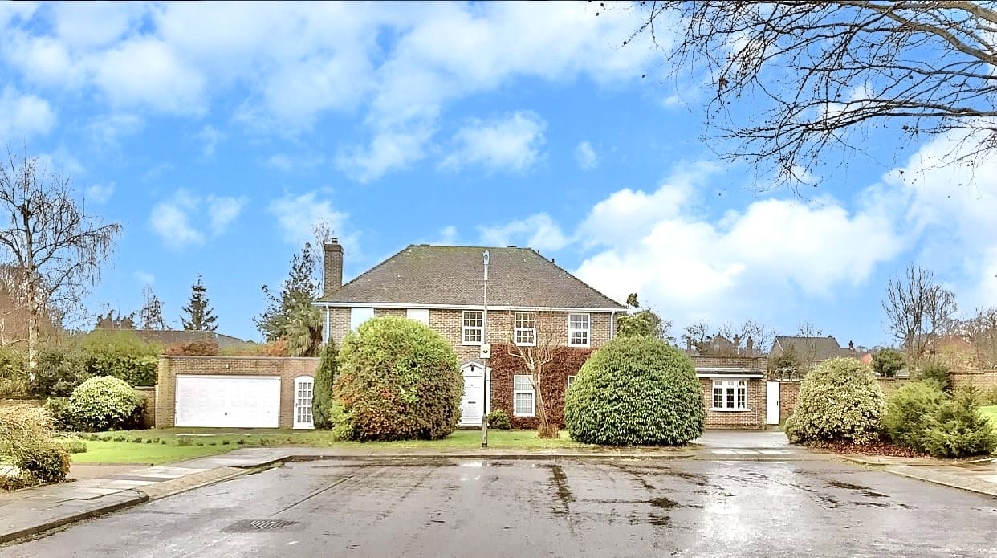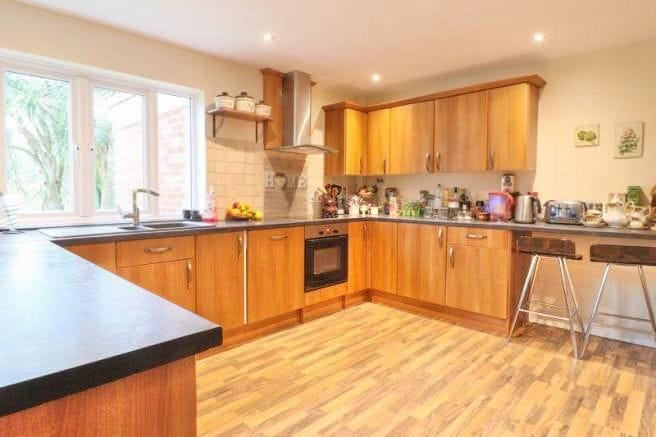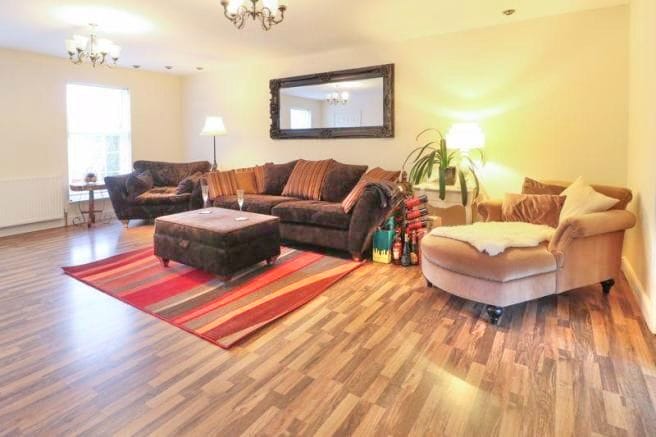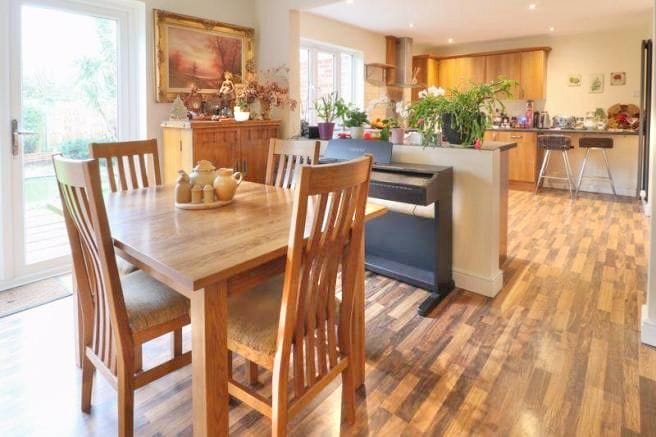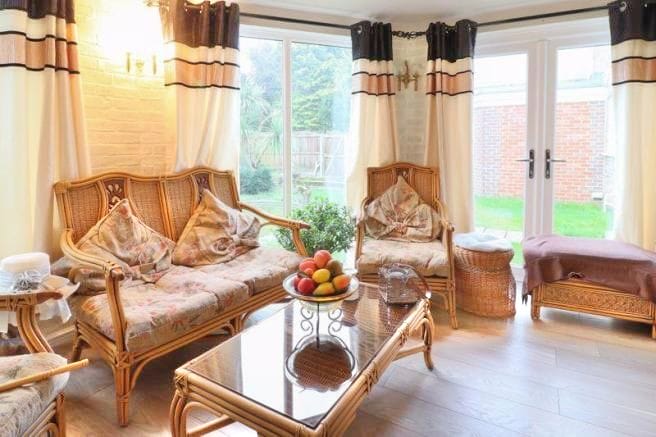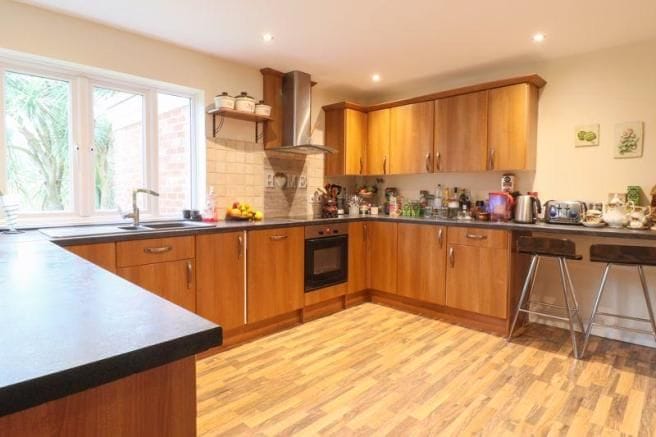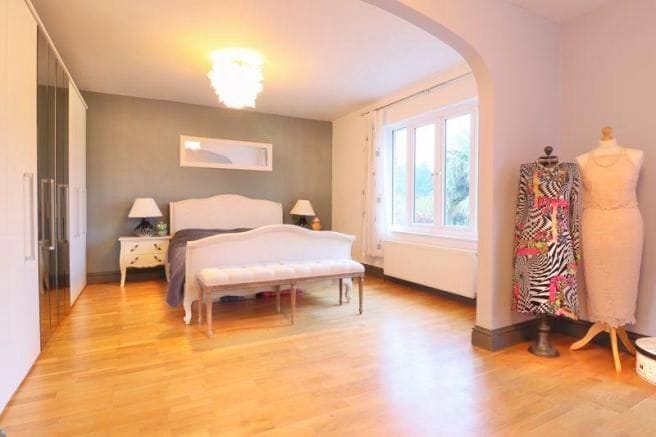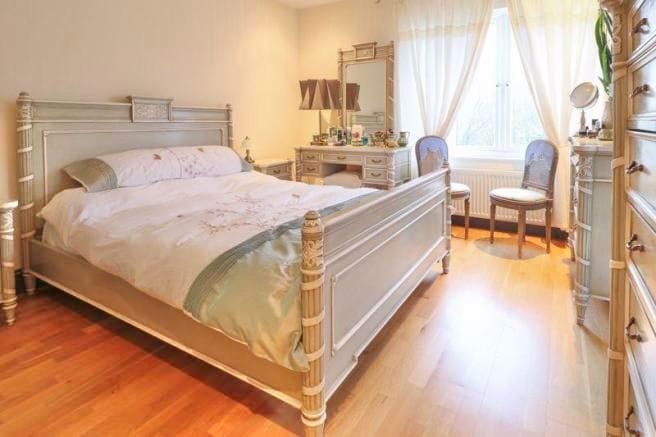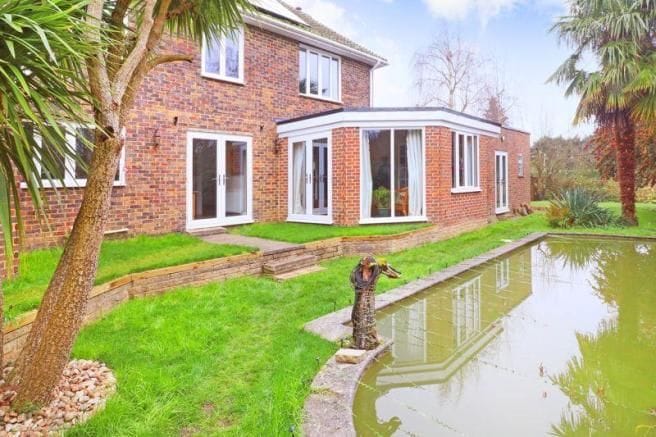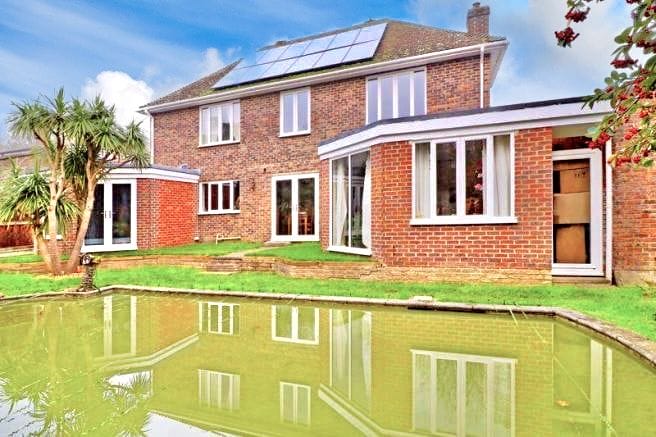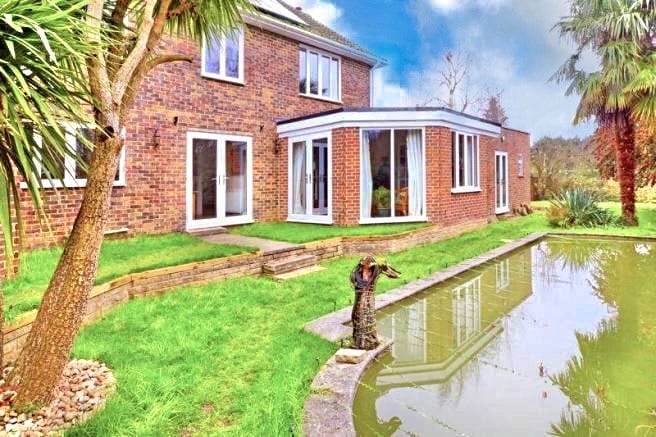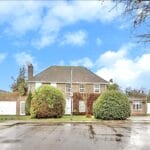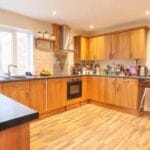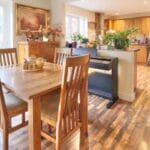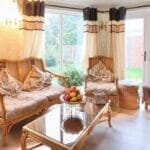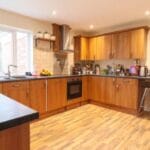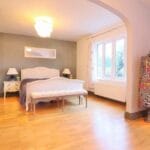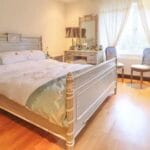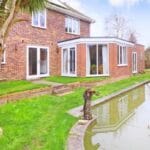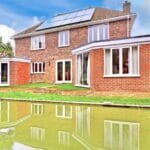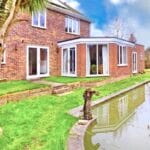Harkness Drive, Canterbury
Property Features
- LARGE DETACHED FIVE BEDROOM HOUSE
- LANDSCAPED GARDEN AND SWIMMING POOL
- DOUBLE GARAGE AND LARGE DRIVEWAY
- SEPARATE SPACIOUS ANNEXE
- EN-SUITE TO MASTER BEDROOM
- CHAIN FREE SALE AND READY TO MOVE IN
- POPULAR CUL-DE-SAC LOCATION
- FANTASTIC EXECUTIVE HOME
Property Summary
Full Details
A superb Neo-Georgian detached family house offering substantial accommodation including a well-equipped self-contained annexe, at the end of an attractive cul-de-sac. The property is set in a sought after location with a host of nearby facilities in St. Dunstan's. Canterbury City centre is a short walk and offers an extensive range of shops, restaurants and leisure facilities. There is an impressive range of schools, colleges and universities in the City and the highly regarded Marlowe Theatre. Canterbury West station is only a short walk and provides High-Speed rail services to London St. Pancras with a journey time of under an hour.
Walk through the main door into an attractive entrance hall with staircase rising to the first floor and WC. To the side is a passage provides access to the front and rear of the property and having an integral door opening into the garage area which incorporates a large double garage, workshop and store. On the ground floor is well proportioned living accommodation including a large sitting room which joins the garden room to the rear, in turn opening onto the garden. There is a separate dining room which also opens to the garden and is open-plan to the large kitchen, being comprehensively fitted with a range of wall, drawer and floor units. On the first floor the owner has configured the bedroom accommodation to provide a master bedroom with En-suite bathroom, a large guest bedroom an additional single bedroom to the front. There is also a good sized landing and separate shower room. To the side is a lovely self-contained annexe facility which has a private front door opening into the entrance porch and main hall. To the rear is a lounge overlooking and opening onto the garden. There is a large central sitting room with access to the kitchen, shower room and utility room. The annexe has central heating and double glazing.
The front of the property is approached by a large tarmac driveway providing ample parking, turning and access to the double garage. The garden extends to the rear and side of the property offering lawned areas with large pond (former swimming pool) with raised beds and mature small trees. To the side of the house are further lawned area and a path with a gate accessing the front driveway. The garden is enclosed by wood panel fencing with a brick wall to the front. To the far side of the house is a large lawn area privately fenced for the annexe with raised beds and a gate linking to the main garden and a gate providing access to the front driveway. The annexe garden is enclosed by wood panel fencing with a brick wall to the front.
VIEWING OF THIS STUNNING HOME IS HIGHLY RECOMMENDED
Council Tax Band: F
Tenure: Freehold
Hall w: 5.18m x l: 2.13m (w: 17' x l: 7' )
WC
Living room w: 6.4m x l: 4.57m (w: 21' x l: 15' )
Dining w: 3.96m x l: 2.74m (w: 13' x l: 9' )
Kitchen w: 3.96m x l: 3.96m (w: 13' x l: 13' )
Room 1 w: 3.66m x l: 3.66m (w: 12' x l: 12' )
Lounge w: 3.35m x l: 3.05m (w: 11' x l: 10' )
Bedroom 5 w: 2.74m x l: 2.13m (w: 9' x l: 7' )
Living room w: 4.57m x l: 3.35m (w: 15' x l: 11' )
Utility
Shower
FIRST FLOOR:
Landing
Bedroom 1 w: 3.96m x l: 3.35m (w: 13' x l: 11' )
En-suite
Bedroom 2 w: 3.96m x l: 3.35m (w: 13' x l: 11' )
Bedroom 3 w: 2.74m x l: 2.13m (w: 9' x l: 7' )
Bedroom 4 w: 3.96m x l: 2.44m (w: 13' x l: 8' )
Shower w: 2.44m x l: 2.13m (w: 8' x l: 7' )
Outside
Front Garden
Rear Garden
Garage
