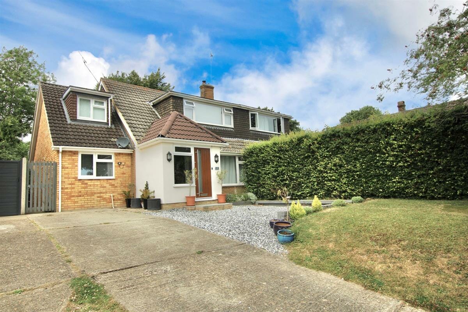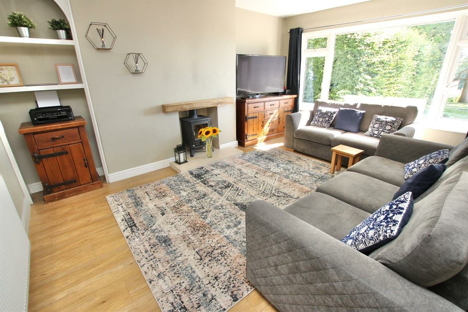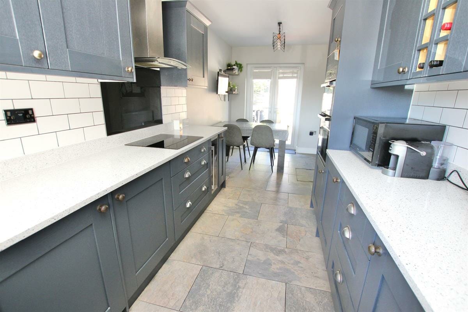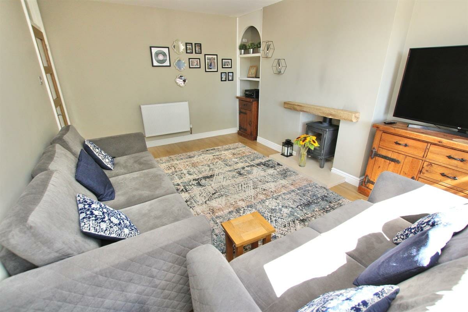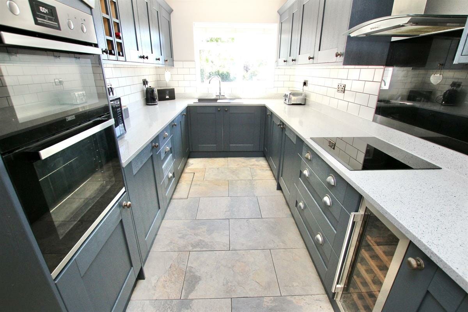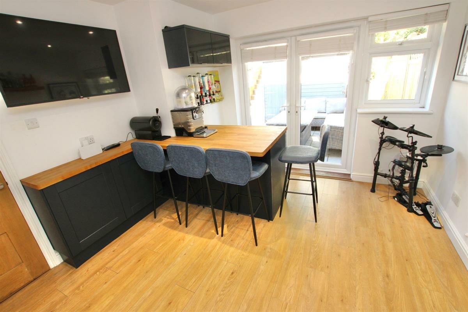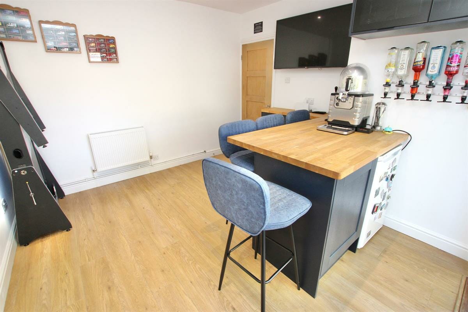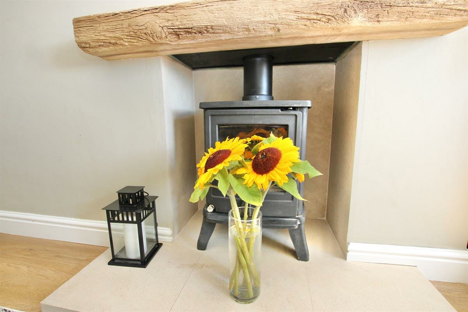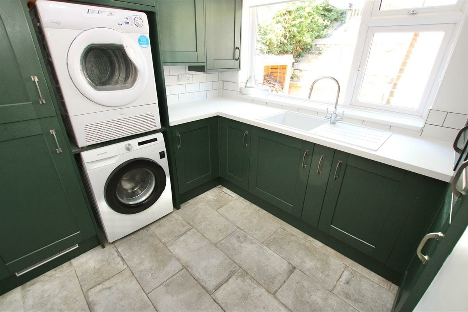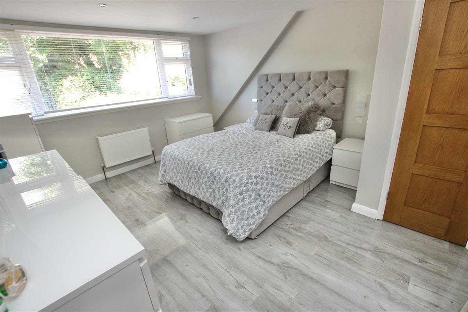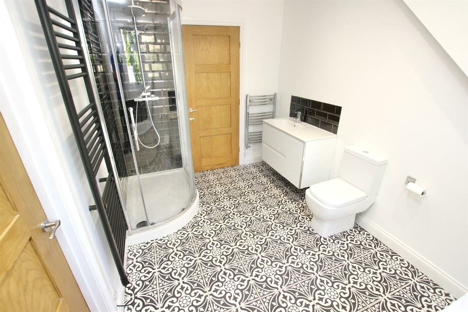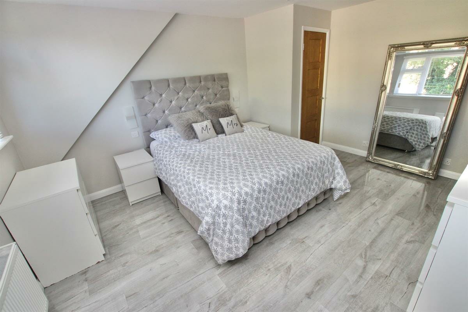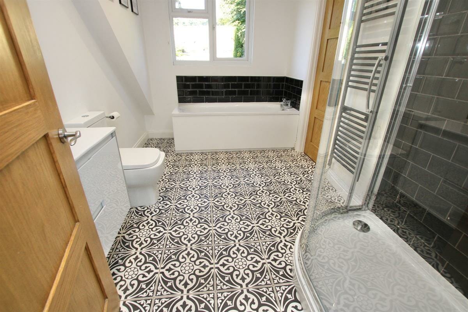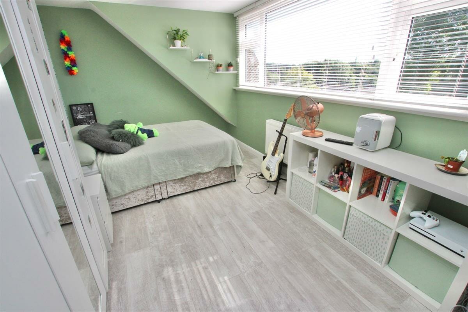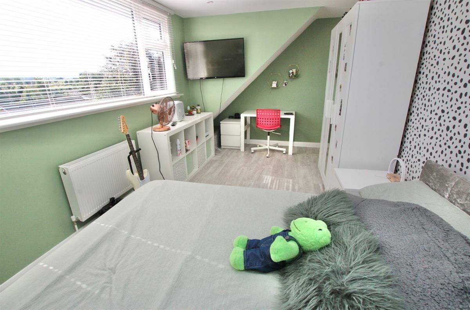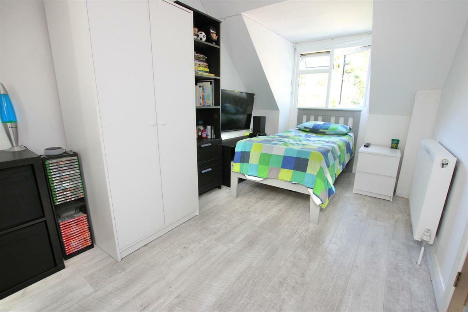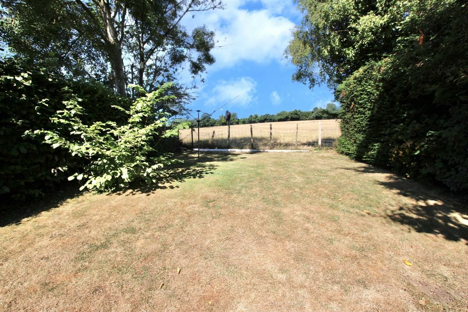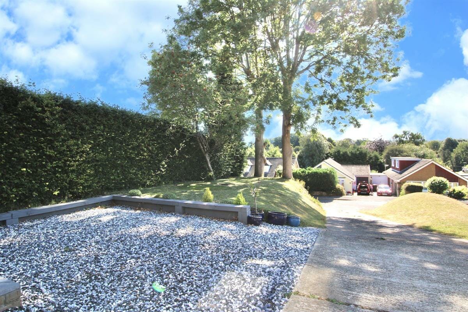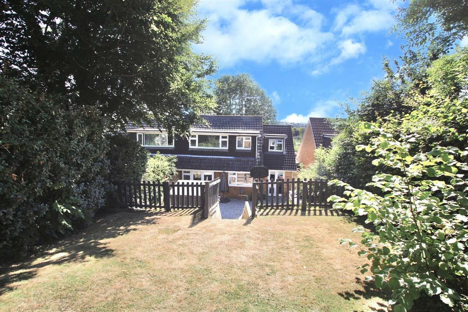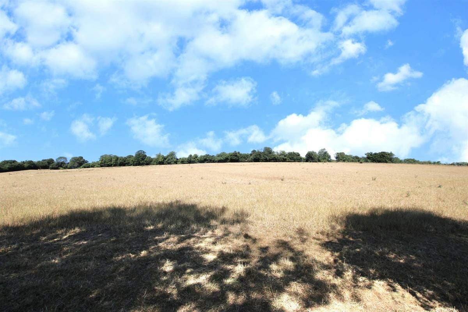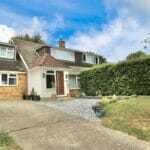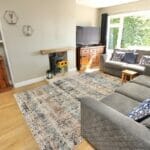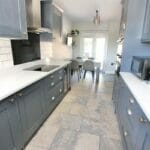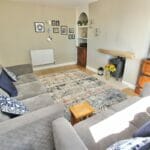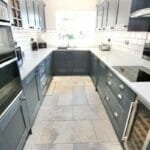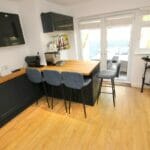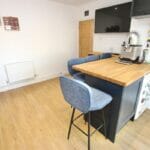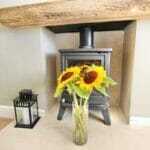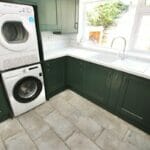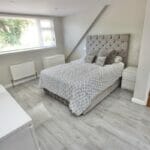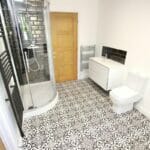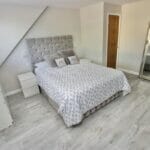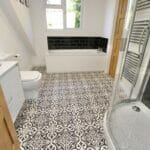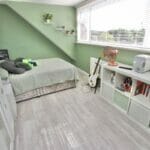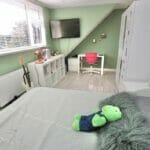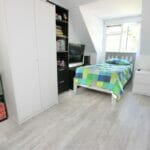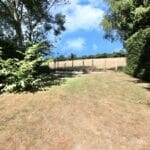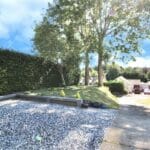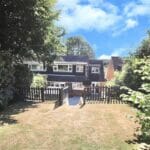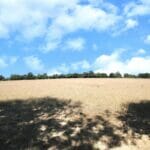Heathfield Way, Barham, Canterbury
Property Features
- SEMI DETACHED HOUSE IN BARHAM
- LARGE MODERN KITCHEN/DINER WITH QUARTZ TOPS
- FAMILY ROOM/ BAR AREA
- LARGE FITTED UTILITY ROOM
- DRIVEWAY PARKING FOR SEVERAL CARS
- SUNNY REAR GARDEN WITH SUN TERRACE
- THREE LARGE DOUBLE BEDROOMS
- EN-SUITE LARGE FAMILY BATHROOM
Property Summary
Full Details
This Modernised and Extended Semi Detached House is ideally located in the popular Kentish village of Barham, the property is within easy reach of the village centre, there is a good local primary school, a local shop and Post Office, a local pub and recreation ground too, a perfect location to raise a young family or retire and relax in peace. This property has been really well maintained by the current owners and has been significantly improved to provide a good layout, which is ideal for modern life, the house also has real kerb appeal.
As soon as you pull up outside, it's clear to see there is plenty of parking and a nice green, quiet outlook to the front of the property, the front door is new and you enter into a handy porch, which is a great place for coats and shoes. The hallway is large, modern and bright with wooden flooring and neutral decoration. The extended kitchen/diner is lovely, there is a great range of fitted wall and base units, solid quartz work surfaces and integrated appliances, there is also plenty of space for family dining. The living room is a really good size, there is a fireplace and a log burner too, a lovely spot to relax in the evenings. The family room/Bar area at the rear is a great space to have fun and enjoy yourselves, opening the French doors onto the patio and sitting out in the sunshine. The downstairs also has a large utility room, which is full fitted and spacious, and a ground floor cloakroom under the stairs. On the first floor, there are three double bedrooms, plenty of space for families with children of all ages, the large family bathroom has a four piece modern suite fitted including a large walk in shower cubicle, this is also en-suite to the main bedroom.
Outside the property has plenty going for it too, the views to the front are lovely and green and there is a landscaped area including parking and large driveway. The rear garden is a good size with a large paved patio area, this provides a seating area and log store with a good sized shed, there are raised borders with colourful plants leading to a lawned area which overlooks farmers fields, and you can watch the sheep play. VIEWING HIGHLY RECOMMENDED
Tenure: Freehold
Lobby w: 1.83m x l: 1.52m (w: 6' x l: 5' )
Entrance hall w: 5.79m x l: 2.13m (w: 19' x l: 7' )
WC w: 1.22m x l: 0.61m (w: 4' x l: 2' )
Kitchen/lounge w: 6.1m x l: 2.13m (w: 20' x l: 7' )
Utility w: 2.44m x l: 2.44m (w: 8' x l: 8' )
Family w: 3.35m x l: 3.35m (w: 11' x l: 11' )
Living room w: 4.88m x l: 3.66m (w: 16' x l: 12' )
FIRST FLOOR:
Landing
Bedroom 1 w: 4.27m x l: 3.66m (w: 14' x l: 12' )
Bathroom w: 3.35m x l: 2.13m (w: 11' x l: 7' )
Bedroom 2 w: 4.88m x l: 2.74m (w: 16' x l: 9' )
Bedroom 3 w: 4.88m x l: 2.13m (w: 16' x l: 7' )
Outside
Garden
