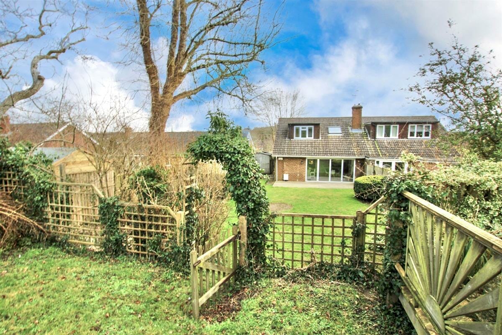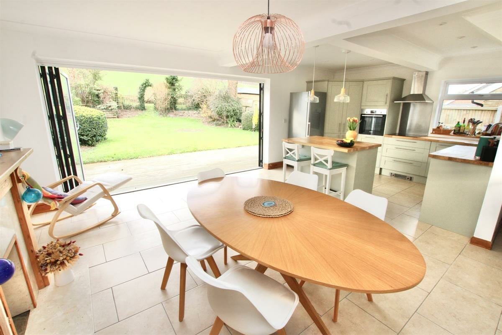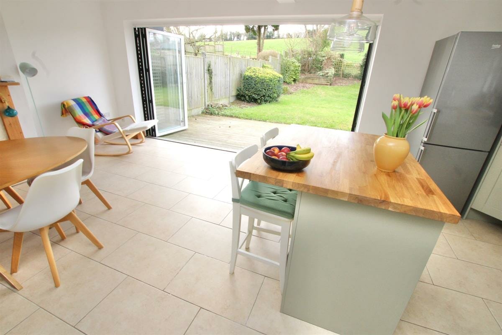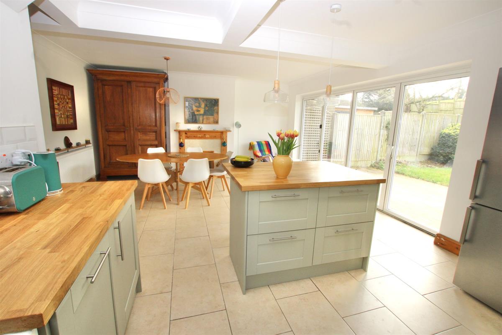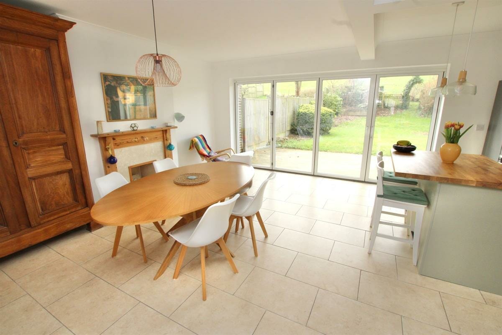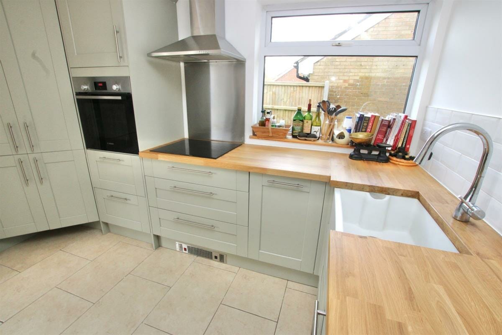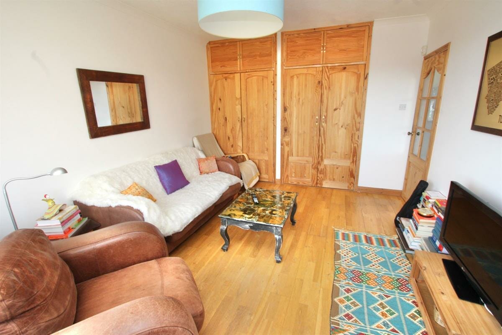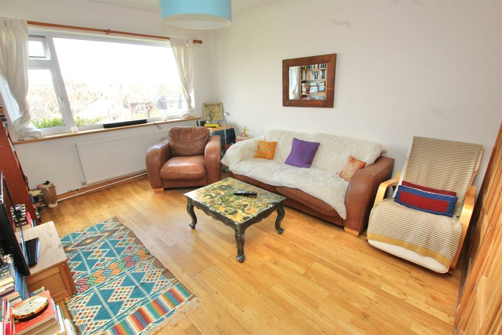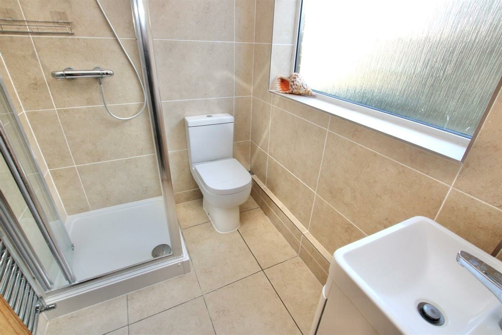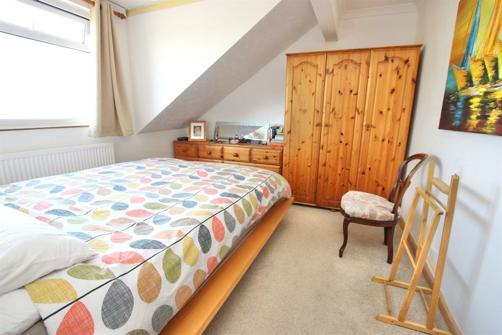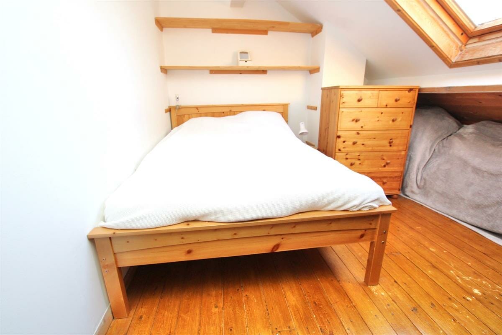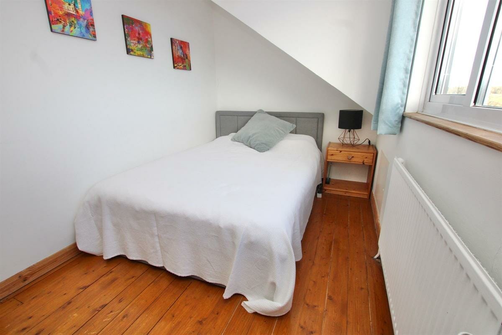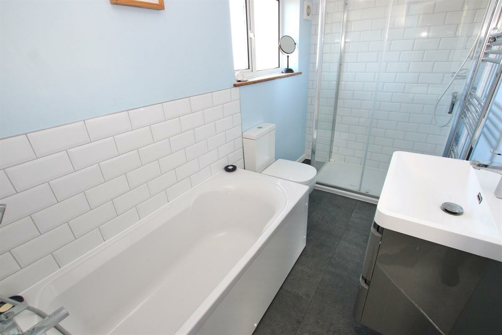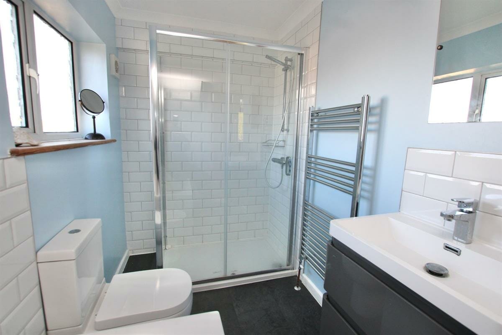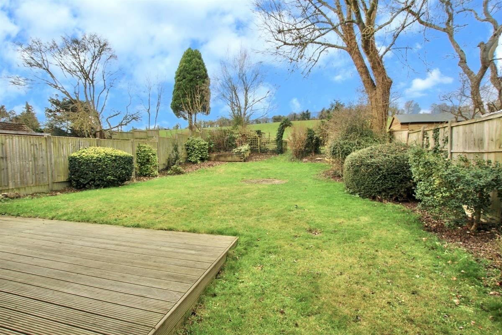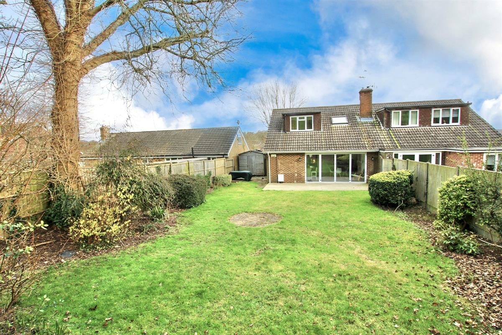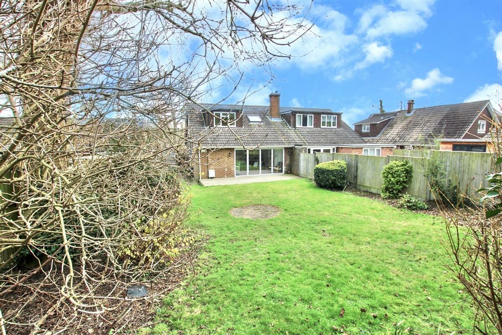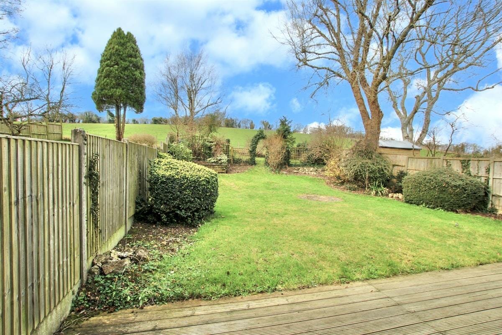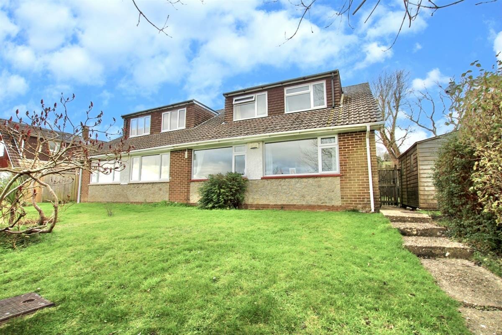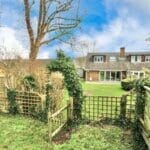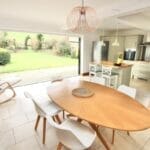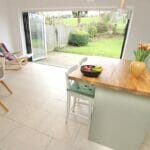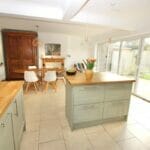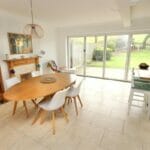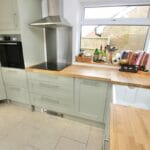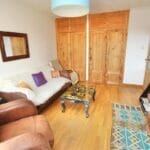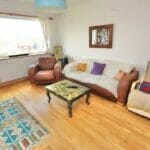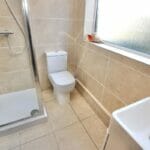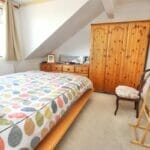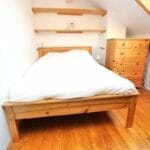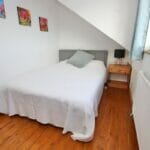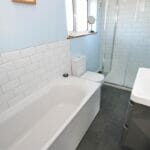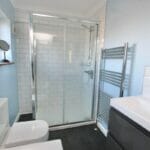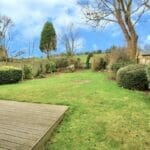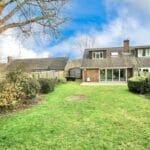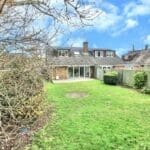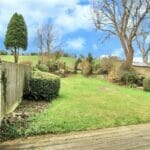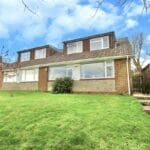Heathfield Way, Barham, Canterbury
Property Features
- FOUR BEDROOM SEMI DETACHED HOUSE
- LARGE OPEN PLAN MODERN KITCHEN/DINER
- LARGE MATURE SUNNY REAR GARDEN
- TWO RECEPTION AREAS
- BI-FOLD DOORS
- POPULAR BARHAM LOCATION
- NO CHAIN
- GREAT FAMILY HOME
- GARAGE AND PARKING
- EXTENDED LIVING SPACE
Property Summary
Full Details
Ideally situated in the popular village of Barham in Kent is this Four Bedroom Family Home. This location is a great place for young families with a primary school just at the end of the road, there is a well stocked local shop and Post Office too within a short walk of the property and several local pubs and sports facilities within easy reach.
As soon as you pull up outside this home you are sure to be impressed, the views to the front and rear will be hard to find elsewhere with rolling countryside and fields surrounding the property. As soon as you enter, you will find a beautiful modern open plan, kitchen/diner complete with a centre island, a full range of integrated appliances and bi-fold doors opening out onto the splendid garden. There is another living room downstairs, this makes a great place to relax and enjoy the view, perfect for a cosy night in front of the television. The downstairs accommodation is completed by a fourth bedroom and a separate modern shower room.
Upstairs the property has three more double bedrooms and a well appointed four piece modern family bathroom. The landing is also a great spot to enjoy views of rolling fields to the rear.
Outside the property has a good sized front garden, with a range of trees and a garage and parking. The rear garden is huge with a large decked patio and plenty of space for a family to spread out, the house is not overlooked at all to the rear and benefits from an additional decked area and a useful shed for storage.
VIEWING OF THIS PROPERTY IS HIGHLY RECOMMENDED
Tenure: Freehold
Hall w: 3.56m x l: 1.75m (w: 11' 8" x l: 5' 9")
Living room w: 4.06m x l: 3.35m (w: 13' 4" x l: 11' )
Kitchen/diner w: 7.09m x l: 4.8m (w: 23' 3" x l: 15' 9")
Shower w: 1.91m x l: 1.57m (w: 6' 3" x l: 5' 2")
Bedroom 4 w: 3.43m x l: 2.54m (w: 11' 3" x l: 8' 4")
FIRST FLOOR:
Landing
Bedroom 1 w: 3.35m x l: 3.15m (w: 11' x l: 10' 4")
Bedroom 2 w: 3.35m x l: 3.12m (w: 11' x l: 10' 3")
Bedroom 3 w: 3.43m x l: 2.13m (w: 11' 3" x l: 7' )
Bathroom w: 3.12m x l: 1.57m (w: 10' 3" x l: 5' 2")
Outside
Garage
Garden
