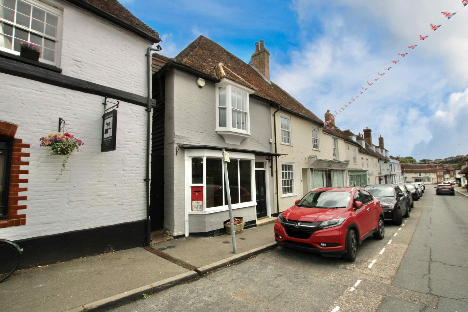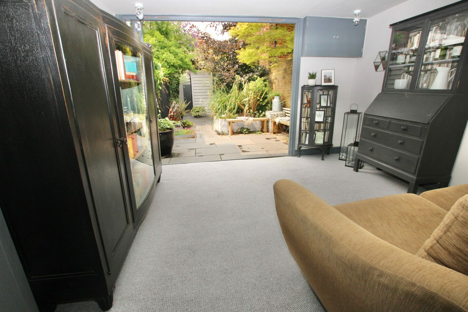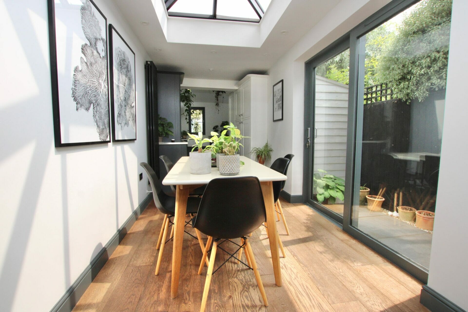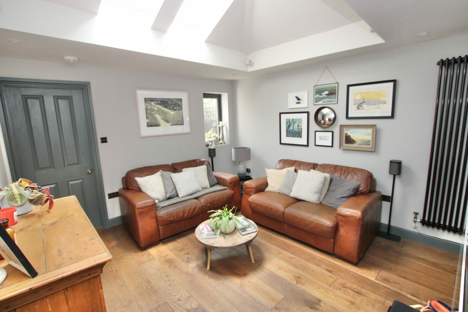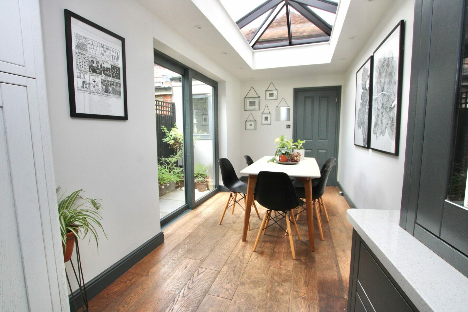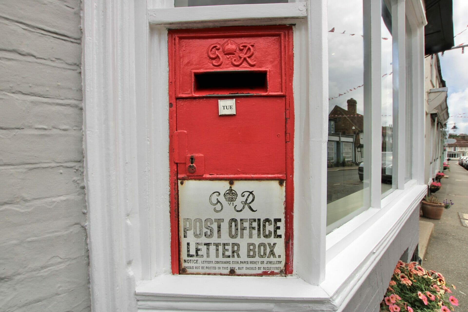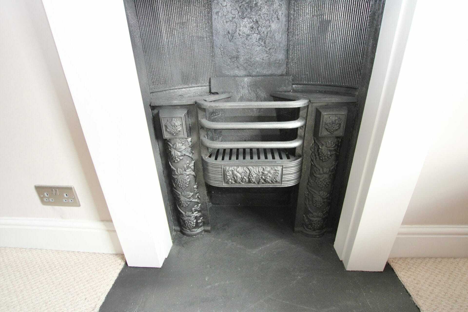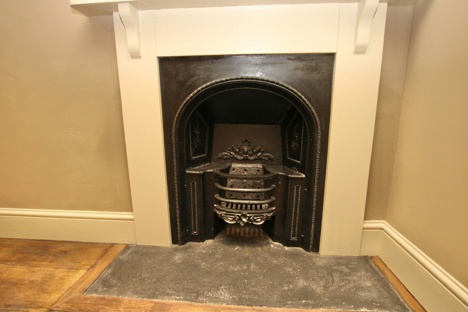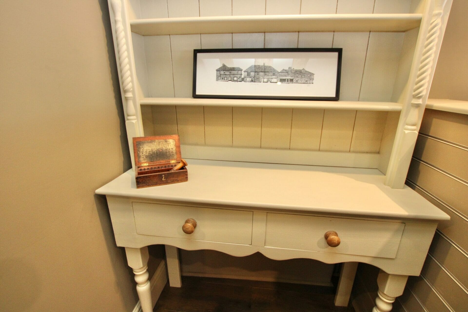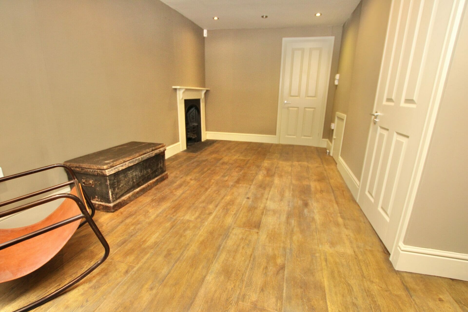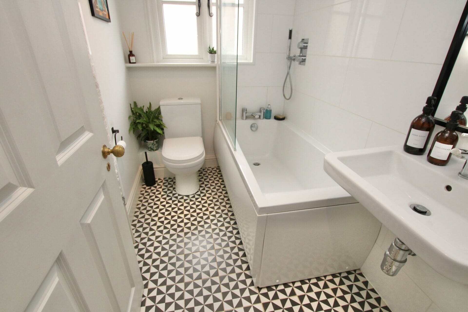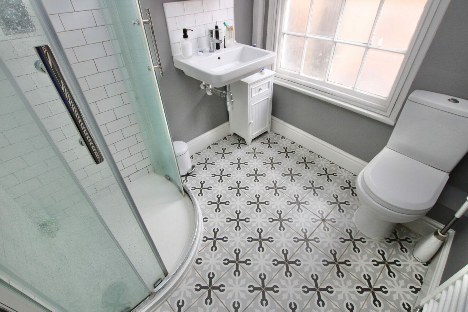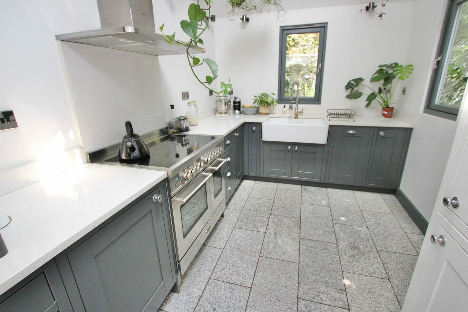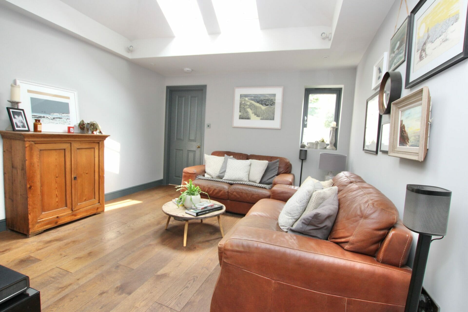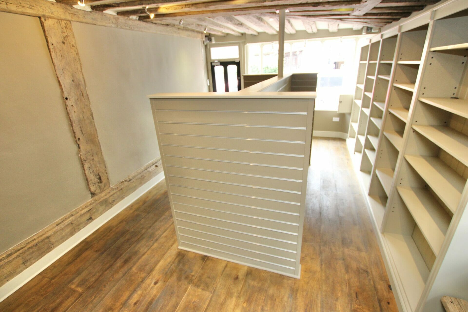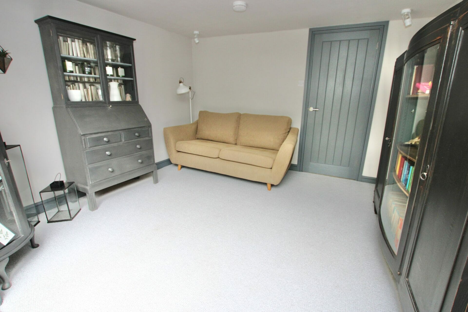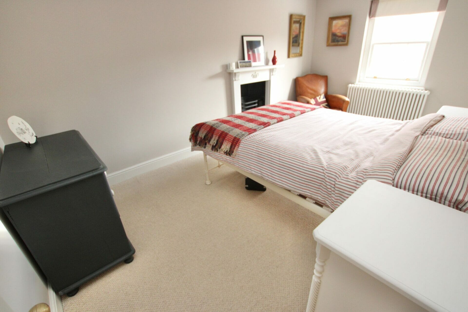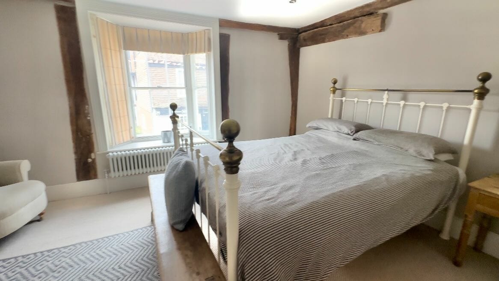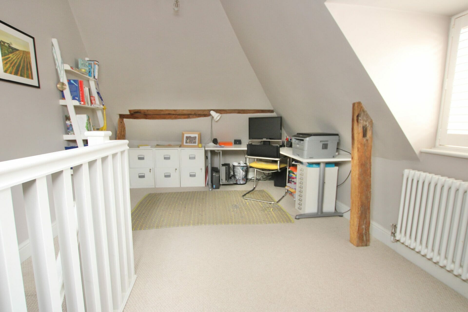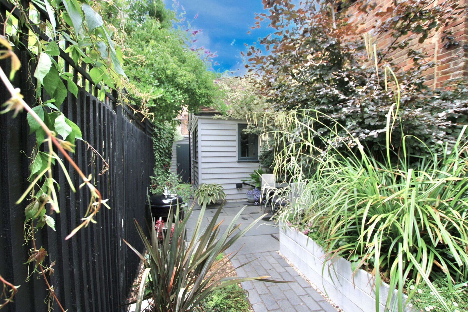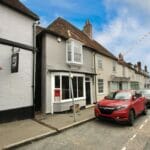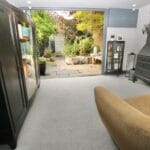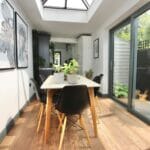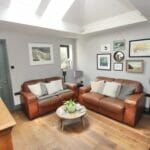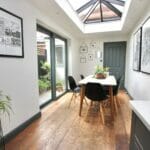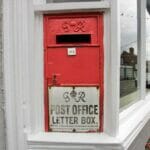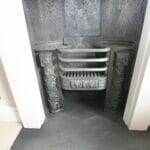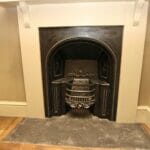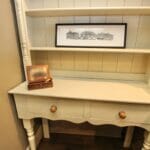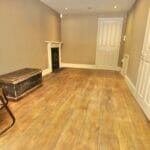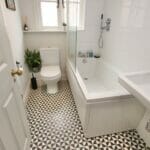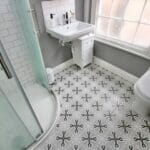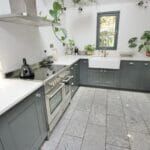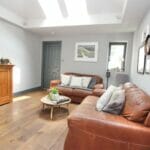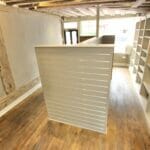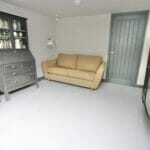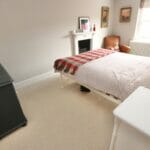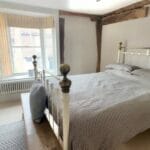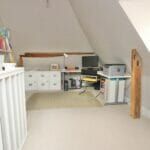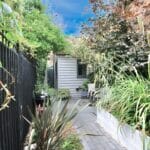High Street, Charing, Ashford
Property Features
- GRADE II LISTED FORMER POST OFFICE
- CHARING VILLAGE LOCATION & GARAGE
- THREE DOUBLE BEDROOMS & EN-SUITE SHOWER ROOM
- LARGE MODERN KITCHEN/DINER WITH SKYLIGHT
- LARGE OUTBUILDING WITH LOFT ROOM
- LOVELY LIVING ROOM WITH VAULTED CEILING
- GARDEN ROOM WITH BI-FOLD DOORS
- LANDSCAPED GARDEN WITH SITTING AREAS
- TWO BATHROOMS & UTILITY WITH WC
- TWO PROPERTIES IN ONE WITH TWO POSTCODES
Property Summary
Full Details
This stunning Grade II Listed Freehold Property is ideally located in the heart of the popular village of Charing, near Ashford. This former post office is deceptively spacious and offers a fabulous opportunity for someone to run a business, as well as enjoy this fantastic and comfortable home. The property is actually two properties in one and has two full postcodes with access to both the front and the rear. The front of the property is a really good sized commercial space which fronts right onto the High Street, this open plan space is over 35 feet long and would make a great shop or coffee shop/bistro, there are stunning beams and the whole area has recently been decorated to a high standard, it's classification is E and this has a wide variety of uses, there is also a large cellar underneath this space which provides great storage. Once you get through to the rear of this beautiful period building, you will find an inner hall and the former safe room, which still has a digital safe inside which has both a 5 minute and 45 delayed locking system, which all still works. This leads through to the downstairs living accommodation, the light & sunny living room has a great vaulted ceiling and is the perfect place for a cosy night in front of the television, this leads through to a fantastic kitchen/diner, this space has been re-modelled to a very high standard and includes a huge skylight window and sliding doors out onto a small patio area, the dining area is lovely with enough space for a table for six people, there are wooden floors and white plastered walls, the kitchen area is a high quality space, there is a good range of bespoke fitted units, integrated appliances and a double butler sink, the ceiling is also vaulted in this space too, so the whole room feels spacious and light. On the first floor the property has two really good sized double bedrooms, the master has a large wardrobe and a stunning bay window, there is also an en-suite shower room with a large walk in shower enclosure and good quality fittings, the other bedroom on this floor is also a very large double with a feature fireplace and wardrobe again. The top floor has been converted properly to provide yet another double bedroom, with great ceiling height and a really bright useable space. Outside this property just keeps on giving, there is a beautiful landscaped rear garden with two sitting areas, one which is nicely in the shade for warmer days and one which is a real suntrap. This leads down to a really useful utility room and outside WC, the large outbuilding with this property is at the rear of the garden, this is now a fabulous garden room with bi-fold doors and a huge garage/storage area, which has a great sized loft room too, this leads out towards the rear where you will find the playing fields, the church and the library, this is where to other postcode becomes relevant as the rear building has an address of Church View, 6, Market Place, Charing. This property is simply stunning and has to be viewed to be appreciated. CONTACT US TODAY TO ARRANGE YOUR VIEWING
Tenure: Freehold
Room 1 w: 6.1m x l: 3.66m (w: 20' x l: 12' )
FORMER POST OFFICE
Cellar
Room 2 w: 4.27m x l: 3.35m (w: 14' x l: 11' )
COMMERCIAL SPACE
Hall
Hall
Room 3
SAFE ROOM
Living room w: 3.66m x l: 3.35m (w: 12' x l: 11' )
Kitchen/diner w: 8.23m x l: 2.44m (w: 27' x l: 8' )
Outside
Garden
Utility w: 2.44m x l: 0.91m (w: 8' x l: 3' )
Room 4 w: 3.35m x l: 3.05m (w: 11' x l: 10' )
GARDEN ROOM
Garage w: 4.57m x l: 3.35m (w: 15' x l: 11' )
FORMER SORTING OFFICE
Room 1 w: 7.62m x l: 2.44m (w: 25' x l: 8' )
SORTING OFFICE LOFT ROOM
FIRST FLOOR:
Bedroom 2 w: 4.57m x l: 2.74m (w: 15' x l: 9' )
Landing
Bedroom 1 w: 5.49m x l: 4.27m (w: 18' x l: 14' )
En-suite w: 1.83m x l: 1.83m (w: 6' x l: 6' )
Bathroom w: 2.13m x l: 1.52m (w: 7' x l: 5' )
SECOND FLOOR:
Bedroom 3 w: 4.88m x l: 3.05m (w: 16' x l: 10' )
