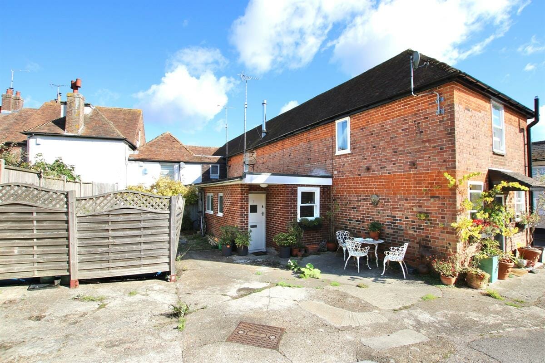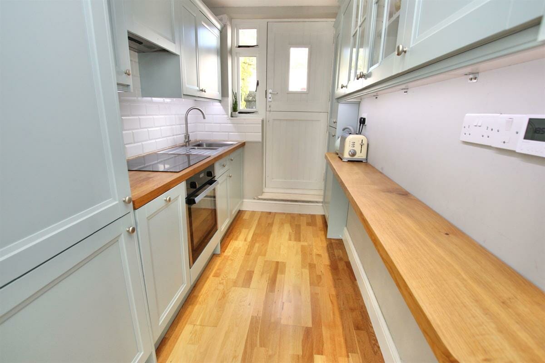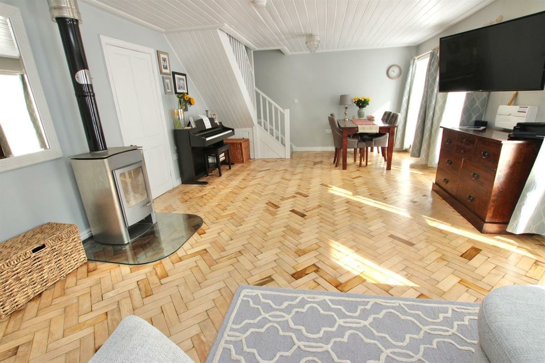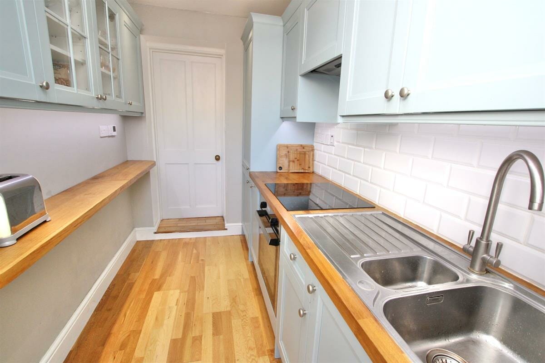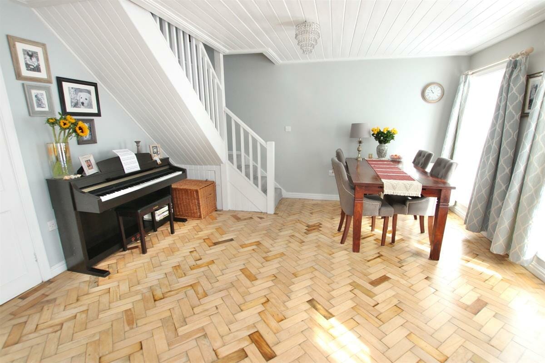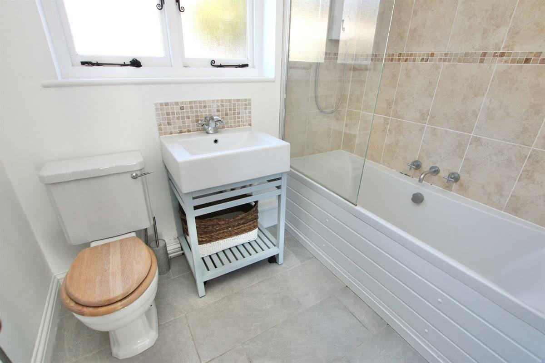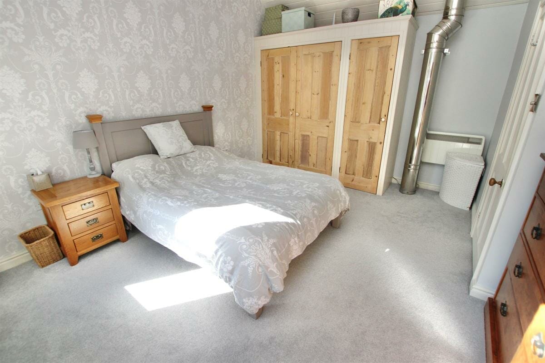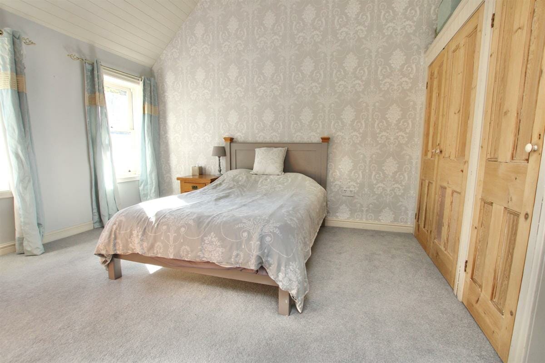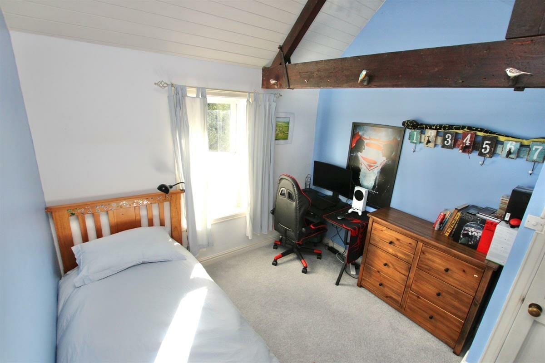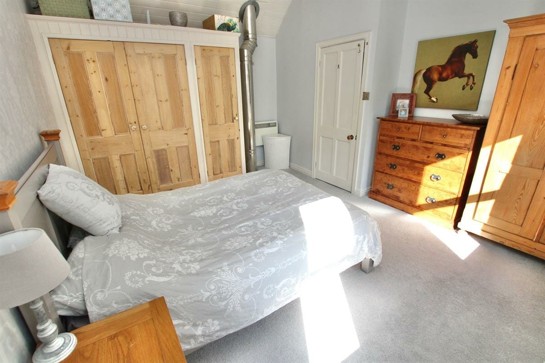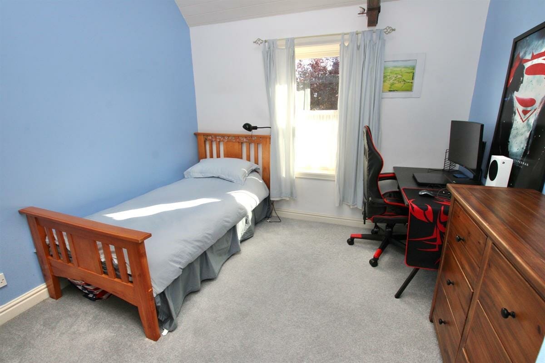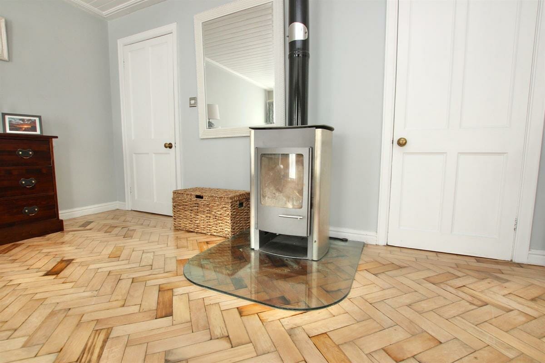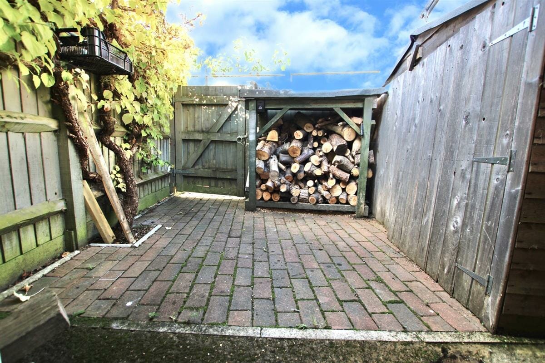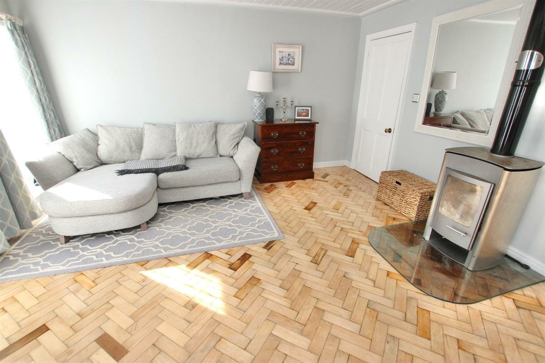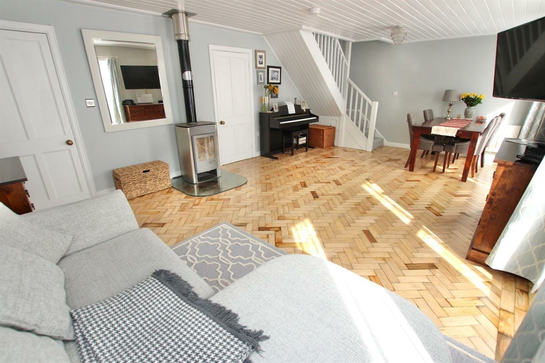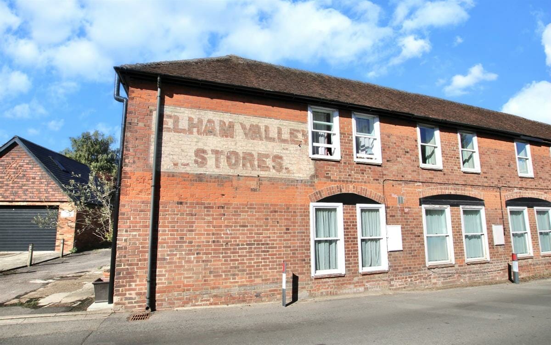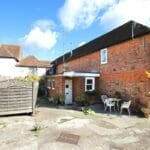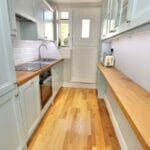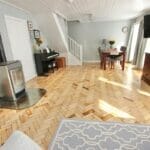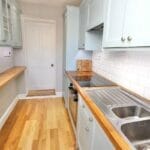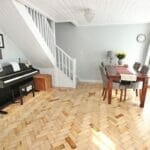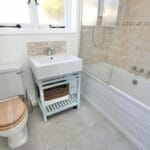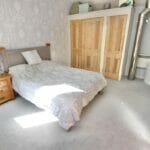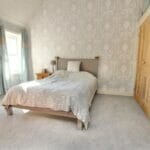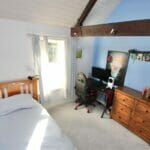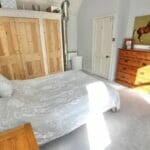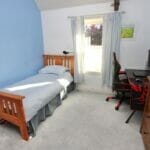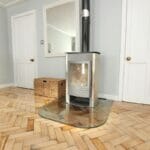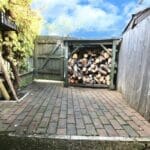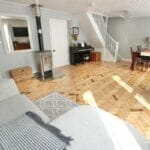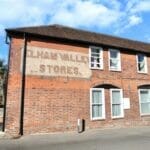High Street, Elham, Canterbury
Property Features
- TWO BEDROOM PERIOD HOUSE IN ELHAM
- LARGE OPEN PLAN LOUNGE/DINER
- MODERN KITCHEN AND BATHROOM
- OFF ROAD PARKING FOR ONE CAR
- LOG BURNER AND PARQUE FLOORING
- TWO DOUBLE BEDROOMS WITH VAULTED CELINGS
- SMALL COURTYARD GARDEN
Property Summary
Full Details
Be Quick to view this Two Bedroom Period House in the beautiful Kentish village of Elham, this property was once the village stores and is steeped in history, the property retains loads of character and charm, but has been sympathetically modernised by the current owner. As soon as you arrive in the village, you will find a real sense of a local community, there are several local shops including a convenience store and Post Office, there is also a local pub too. Transport links are good with bus services to both Canterbury and Folkestone so a great lifestyle can be enjoyed living in this fabulous property.
Once inside, you will not be disappointed, the bright and spacious hallway has plenty of natural light with white plastered walls and modern flooring. The large lounge/diner is fantastic with loads of space for a couple to spread out and relax, there is lovely Parque flooring which has been polished and a log burner, ideal for cosy nights in. The Kitchen is modern and has been fitted recently, it's complete with a good range of units and integrated appliances. The bathroom is also modern with a three piece white suite and a shower over the bath with a screen. There is also a useful utility cupboard which is ideal for hiding away the washing machine.
Upstairs there are two double bedrooms, both of them have vaulted ceilings so there is a real feeling of space and light, they also have fitted wardrobes so there's loads of storage. You can easily move straight into this lovely property without doing any work, the house has allocated parking for one car off the road and a small courtyard garden with a shed and log store, just enough space for a small table and chairs to sit out in the warm Kentish sun. VIEWING HIGHLY RECOMMENDED
Tenure: Freehold
Hall
Bathroom w: 2.13m x l: 1.52m (w: 7' x l: 5' )
Utility w: 0.91m x l: 0.91m (w: 3' x l: 3' )
Lounge/diner w: 6.71m x l: 4.27m (w: 22' x l: 14' )
Kitchen w: 2.74m x l: 1.52m (w: 9' x l: 5' )
FIRST FLOOR:
Landing
Bedroom 1 w: 4.27m x l: 3.66m (w: 14' x l: 12' )
Bedroom 2 w: 3.35m x l: 2.74m (w: 11' x l: 9' )
Outside
Garden
SMALL COURTYARD GARDEN AND OFF ROAD PARKING
