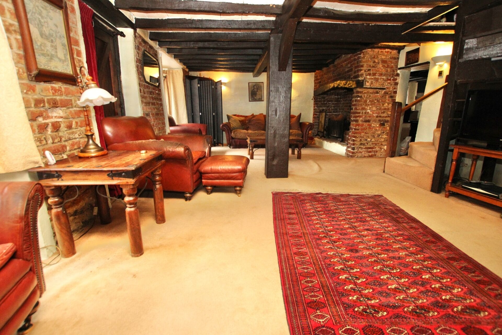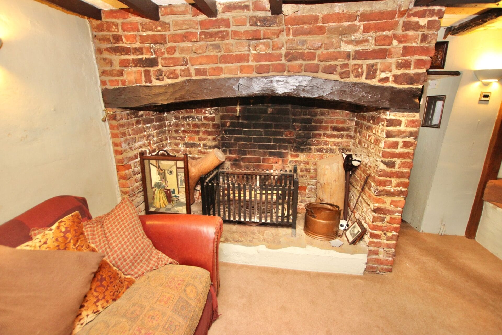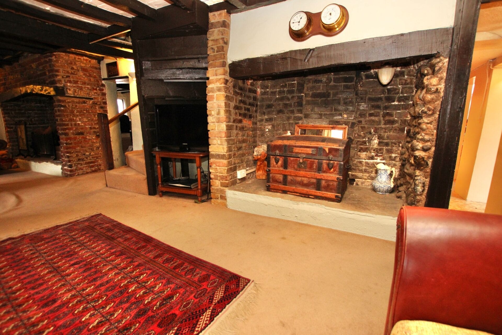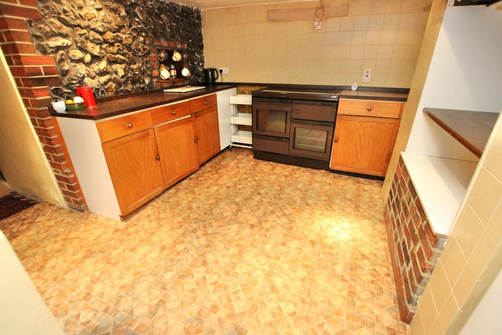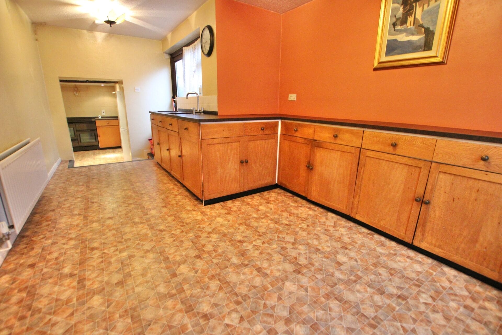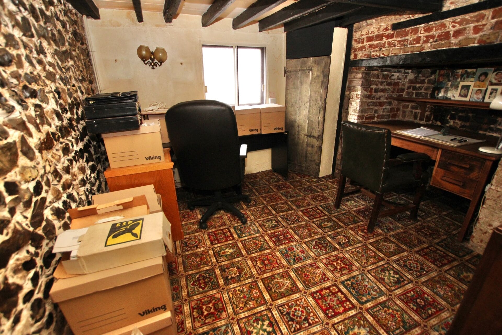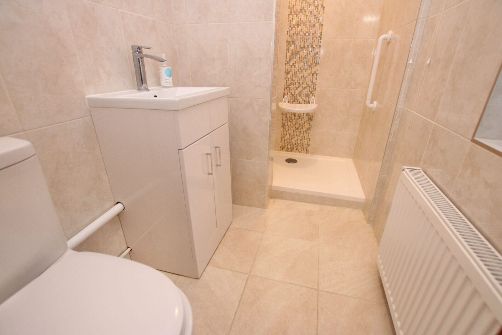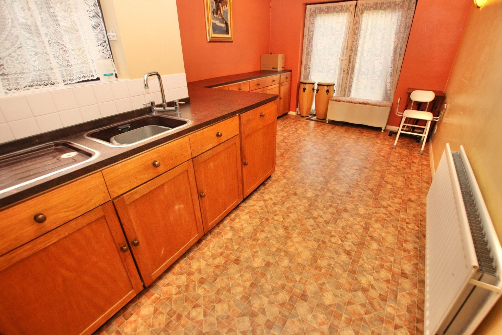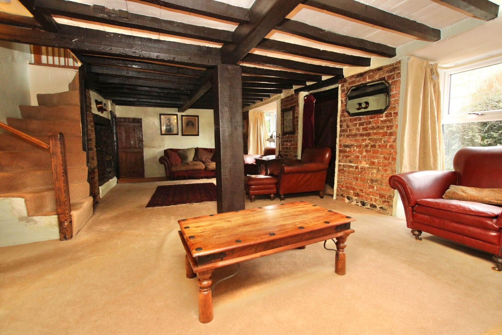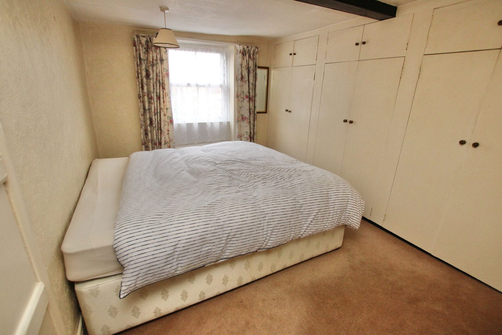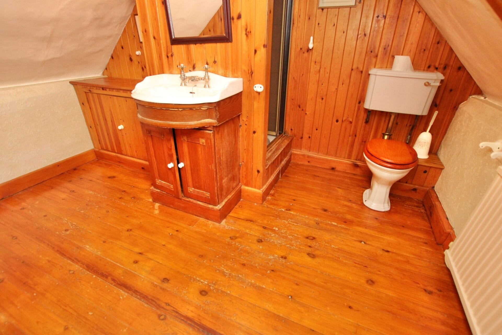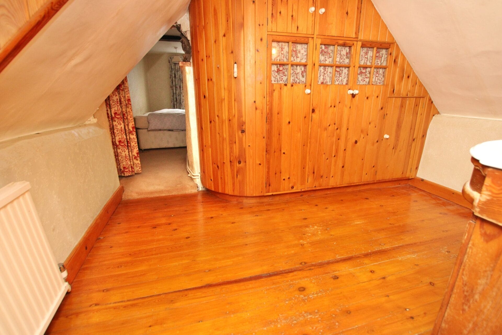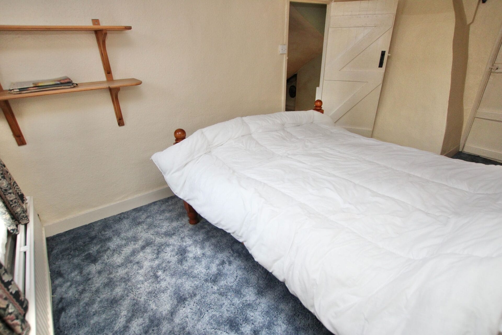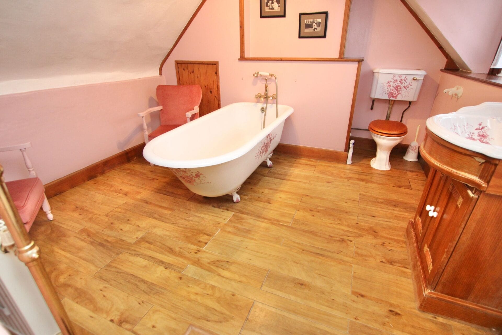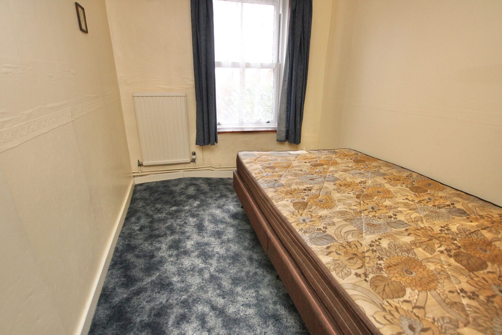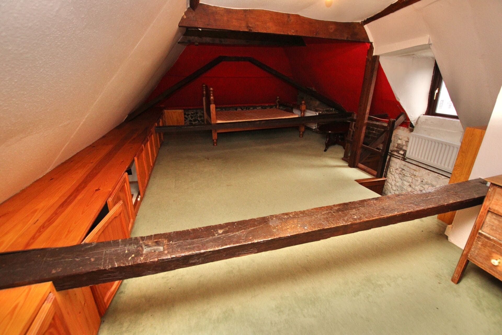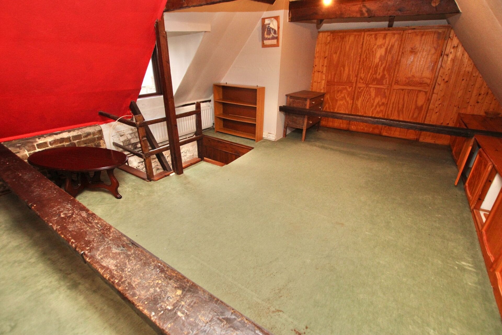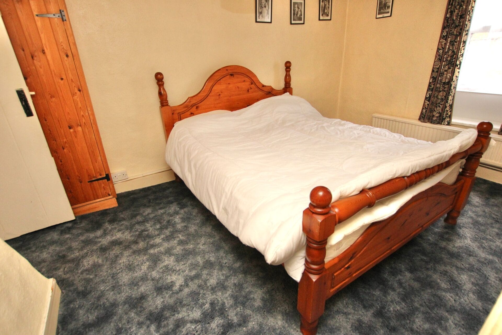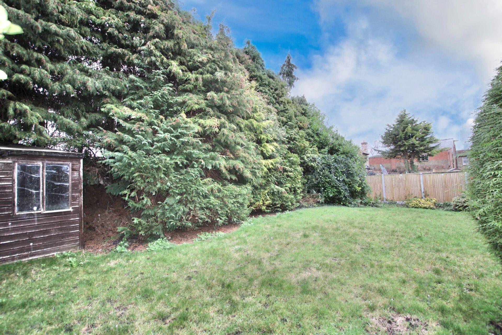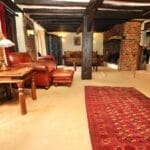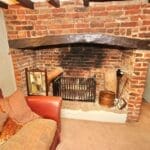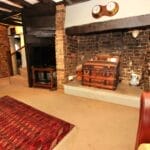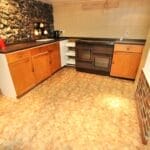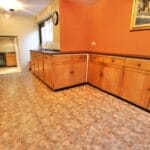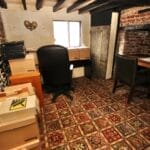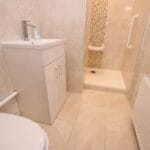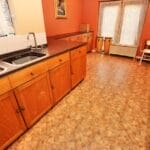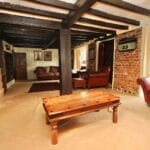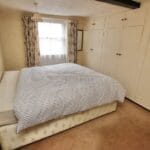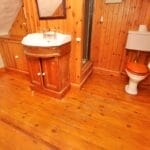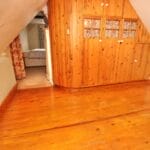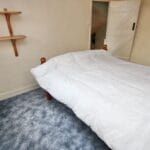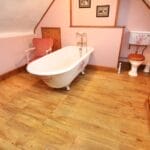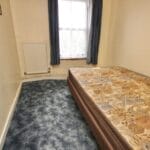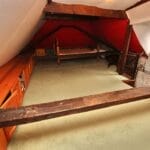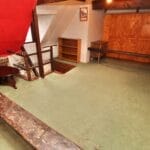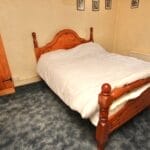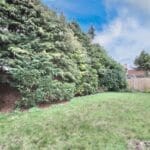High Street, Minster, Ramsgate
Property Features
- FOUR BEDROOM DETACHED PERIOD HOUSE
- CHAIN FREE SALE WITH HUGE POTENTIAL
- LARGE MATURE SUNNY REAR GARDEN
- LARGE LIVING ROOM WITH TWO FIREPLACES
- TWO EN-SUITE BATHROOMS
- DRIVEWAY FOR SEVERAL VEHICLES
- UTILITY ROOM AND DOWNSTAIRS SHOWER ROOM
- CHARACTER AND CHARM IN ABUNDANCE
- POPULAR MINSTER VILLAGE LOCATION
Property Summary
Full Details
Ideally located in the popular village of Minster is this Four Bedroom Detached Period House and the property is offered for sale with no forward chain. This village is a great place for a family or couple to live a relaxing and enjoyable lifestyle, there are plenty of local shops to cater for all your day to day needs and a good range of pubs and restaurants too, so you can have a social life, there is a local railway station which provides access to London and all over Kent and there is plenty of countryside around to enjoy walking. This property is right in the heart of the village, as soon as you pull up outside, you are sure to be impressed, there is a large driveway at the front of the house providing parking for several cars and the house itself has plenty of kerb appeal and charm. Once inside, you will feel instantly at home, there is a good sized kitchen and separate utility/dining area, there is a modern downstairs shower room too, perfect for the morning rush. The large living room is at the front of the house, there are two large fireplaces in this huge room and two bay windows, the room is large but has a really cosy feeling to it, there is also a study and store room to the rear. On the first floor, there are three bedrooms, two of which are good sized doubles and both have their own en-suite bathrooms, the other bedroom would also fit a double bed, on the top floor is a huge attic bedroom, there is plenty of storage and would be ideal for a teenager. Outside to the rear is a large, mature, sunny rear garden with a huge workshop shed, there is a large lawned area and hedges surrounding the garden, which gives great privacy, there is also a paved patio and access to the driveway. VIEWING HIGHLY RECOMMENDED
Tenure: Freehold
Lobby
Shower w: 2.44m x l: 0.91m (w: 8' x l: 3' )
Kitchen w: 3.35m x l: 3.05m (w: 11' x l: 10' )
Kitchen/diner w: 5.79m x l: 2.74m (w: 19' x l: 9' )
Living room w: 8.23m x l: 4.27m (w: 27' x l: 14' )
Study w: 3.35m x l: 3.05m (w: 11' x l: 10' )
Room 1 w: 3.05m x l: 1.52m (w: 10' x l: 5' )
FIRST FLOOR:
Landing
Bedroom 1 w: 4.27m x l: 3.35m (w: 14' x l: 11' )
En-suite w: 3.35m x l: 3.05m (w: 11' x l: 10' )
Bedroom 2 w: 4.27m x l: 2.74m (w: 14' x l: 9' )
En-suite w: 3.05m x l: 0.61m (w: 10' x l: 2' )
Bedroom 3 w: 2.44m x l: 2.13m (w: 8' x l: 7' )
SECOND FLOOR:
Bedroom 4 w: 7.01m x l: 4.57m (w: 23' x l: 15' )
Outside
Front Garden
Rear Garden

