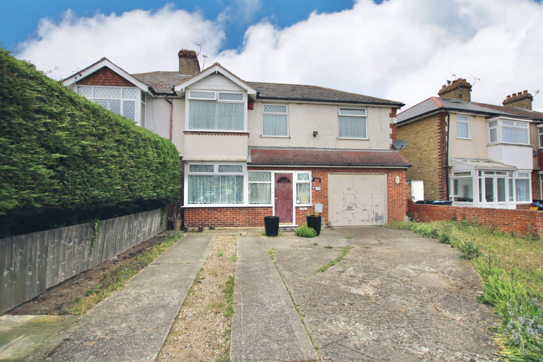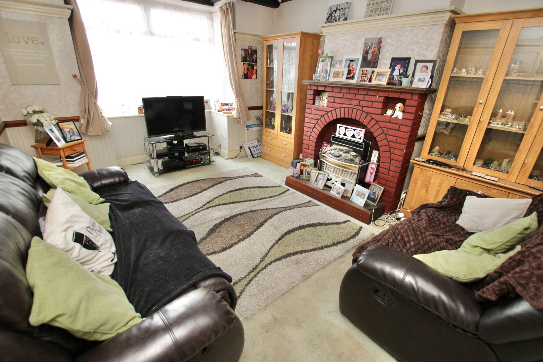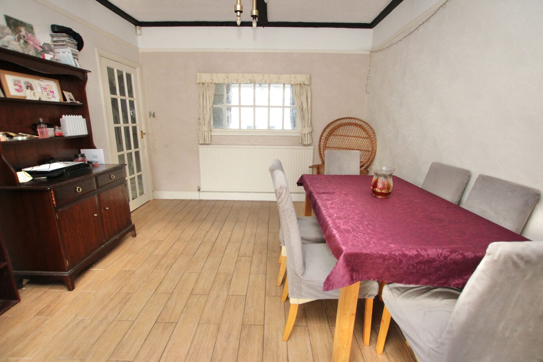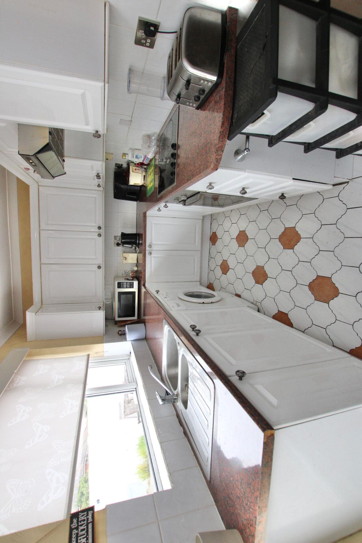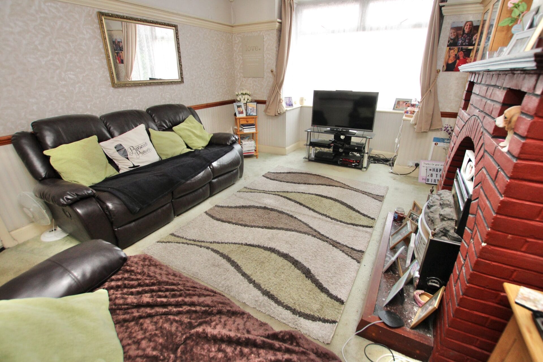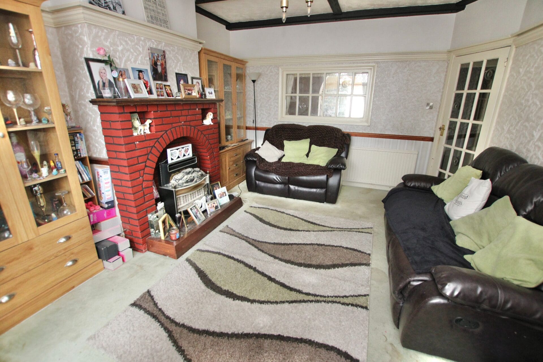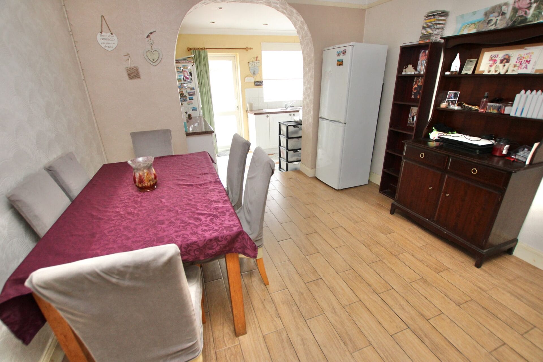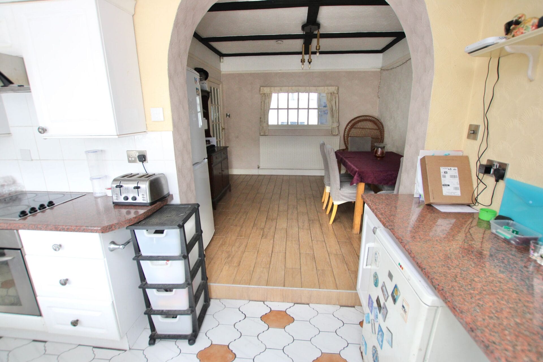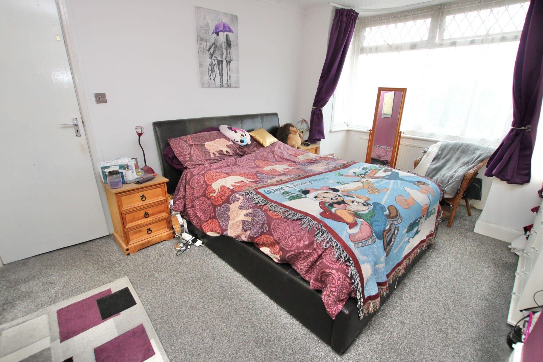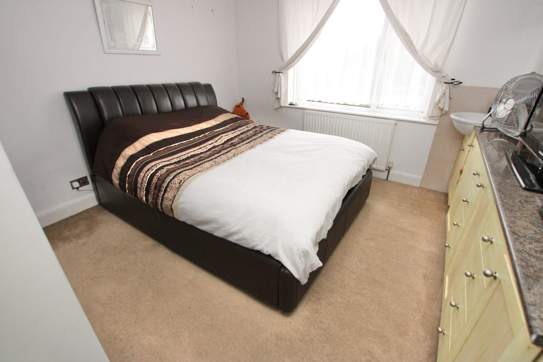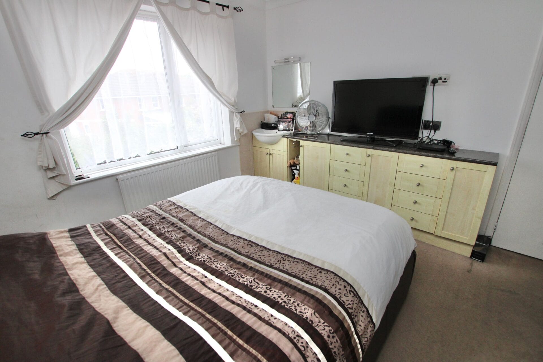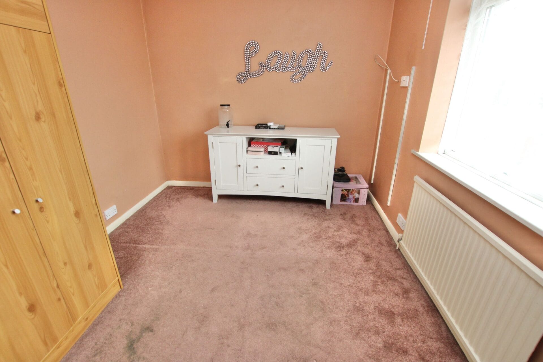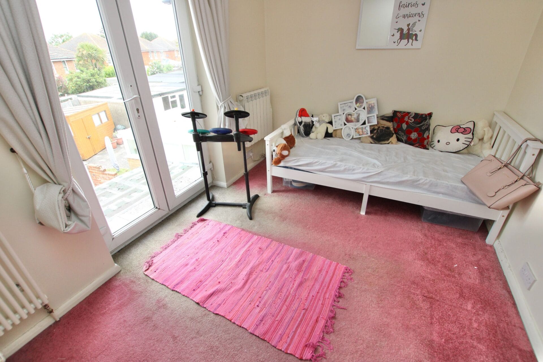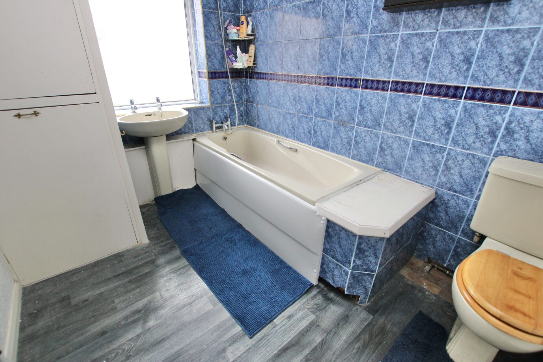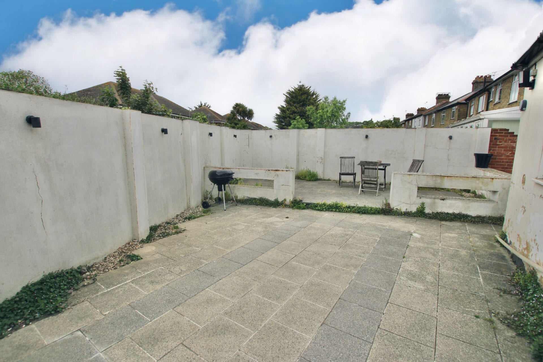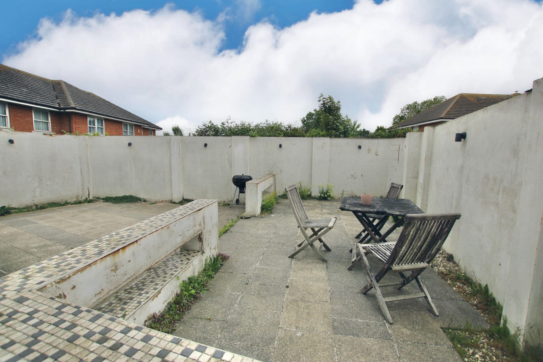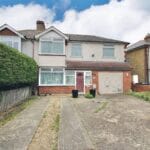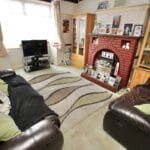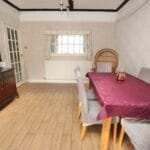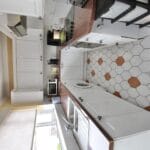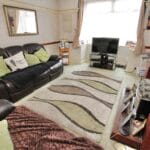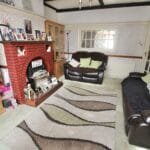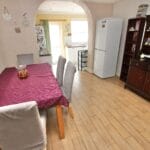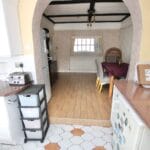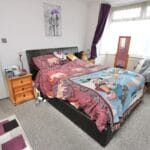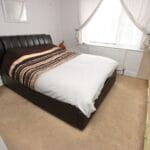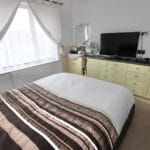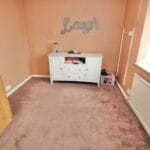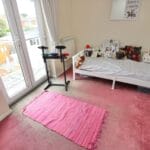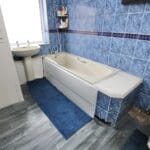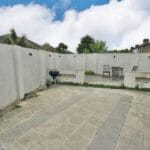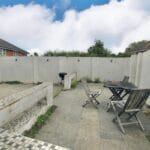High Street, St. Lawrence, Ramsgate
Property Features
- FIVE BEDROOM SEMI-DETACHED HOUSE
- GARAGE AND DRIVEWAY FOR 3/4 CARS
- TWO RECEPTION ROOMS AND GOOD SIZE KITCHEN
- BATHROOM AND DOWNSTAIRS WC/UTILITY ROOM
- LOADS OF POTENTIAL TO IMPROVE
- POPULAR ST LAWRENCE LOCATION IN RAMSGATE
- SUNNY LOW MAINTENANCE REAR GARDEN
- PLENTY OF STORAGE & PORCH
Property Summary
Full Details
This Five Bedroom Semi-Detached House is ideally located in St Lawrence in Ramsgate, the property is well located for access to local schools, shops and other amenities, so will make the ideal family home. This property offers huge potential for a buyer, with a fabulous opportunity to put your own stamp on the house, restoring it to it's former glory. At the front of the property is a good sized driveway, this provides parking off the road for at least three cars and could be made bigger with a little work, there is access to a large garage, this a space for hobbies or could be ideal for conversion (subject to relevant permissions). You enter through a porch and into the hallway, there is a bay fronted living room at the front and then a dining room at the rear, which is open to the fitted kitchen, there is also a store room and a downstairs toilet. Upstairs there are 5 bedrooms and a family bathroom, so plenty of room for a large family. Outside to the rear is a good sized low maintenance, paved garden, there is access to the garage and another good sized store room. VIEWING IS HIGHLY RECOMMENDED
Council Tax Band: C
Tenure: Freehold
Parking options: Driveway, Garage
Garden details: Enclosed Garden, Front Garden, Rear Garden
Lobby
Hall w: 4.57m x l: 1.52m (w: 15' x l: 5' )
Living room w: 4.88m x l: 3.66m (w: 16' x l: 12' )
Utility w: 2.74m x l: 2.13m (w: 9' x l: 7' )
WC w: 1.52m x l: 0.91m (w: 5' x l: 3' )
Dining w: 3.35m x l: 3.35m (w: 11' x l: 11' )
Kitchen w: 4.57m x l: 1.83m (w: 15' x l: 6' )
FIRST FLOOR:
Landing
Bedroom 1 w: 3.35m x l: 3.05m (w: 11' x l: 10' )
Bedroom 2 w: 4.27m x l: 3.05m (w: 14' x l: 10' )
Bedroom 3 w: 3.35m x l: 2.44m (w: 11' x l: 8' )
Bedroom 4 w: 3.35m x l: 2.44m (w: 11' x l: 8' )
Bedroom 5 w: 2.13m x l: 2.13m (w: 7' x l: 7' )
Bathroom w: 2.74m x l: 2.13m (w: 9' x l: 7' )
Outside
Front Garden
DRIVEWAY FOR 3/4 CARS
Garage w: 5.79m x l: 3.35m (w: 19' x l: 11' )
Room 1 w: 2.74m x l: 2.44m (w: 9' x l: 8' )
STORE ROOM OUTSIDE ACCESS
Rear Garden
