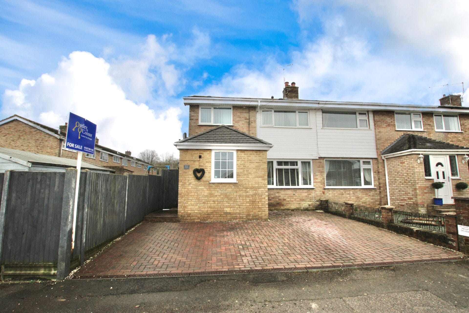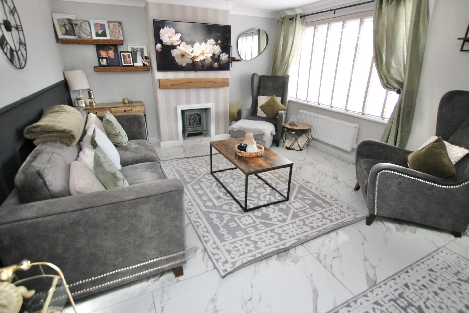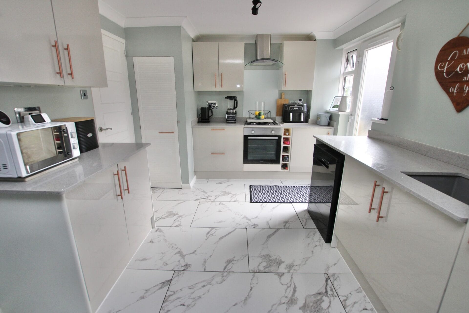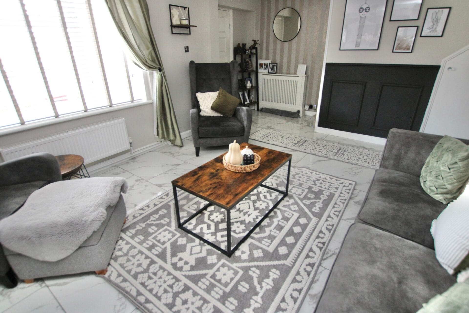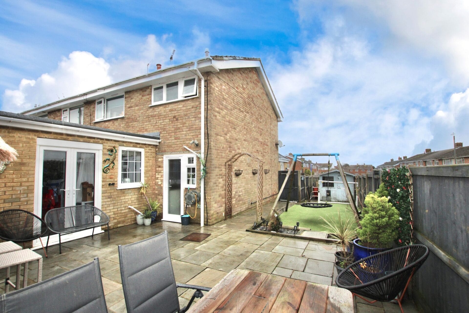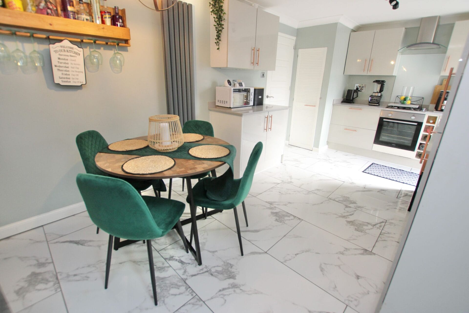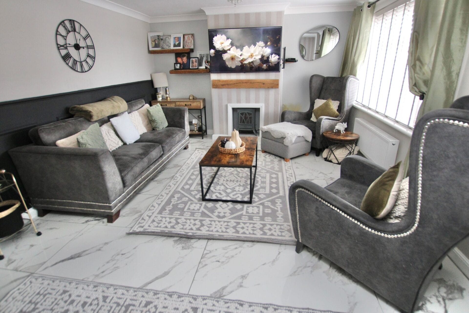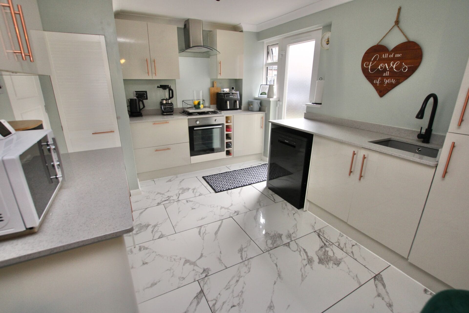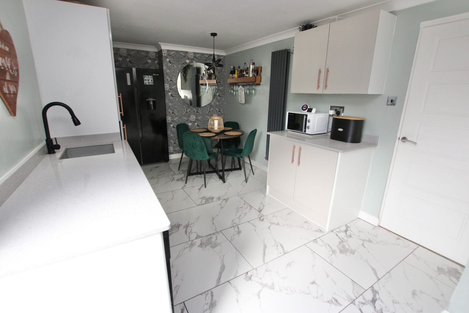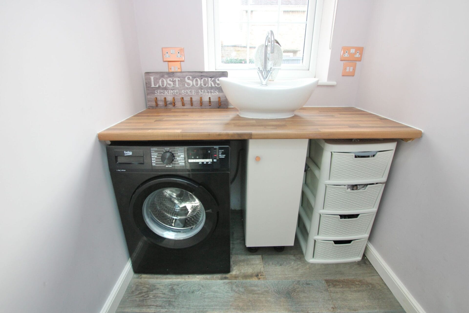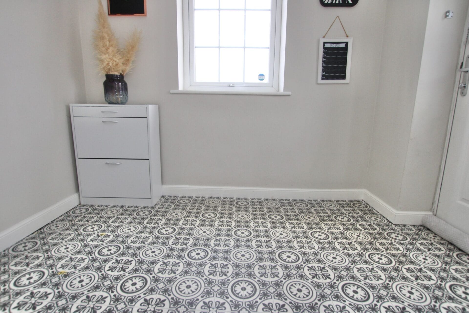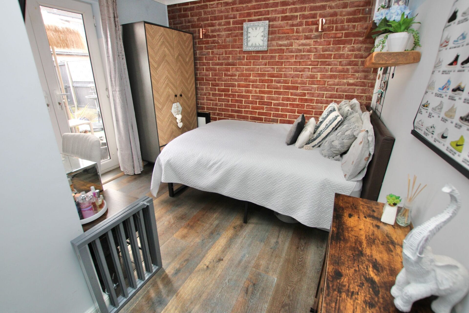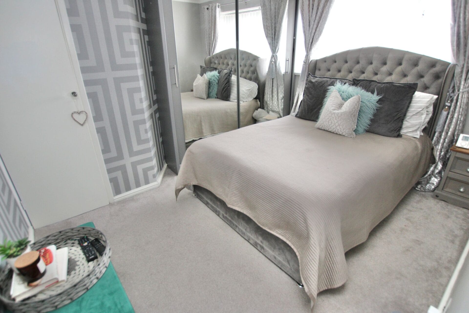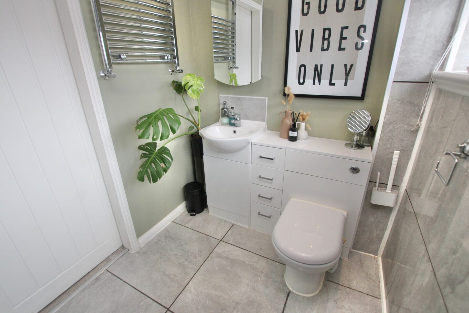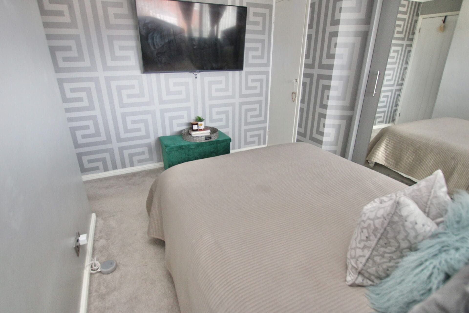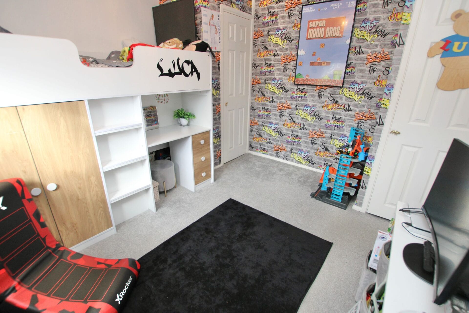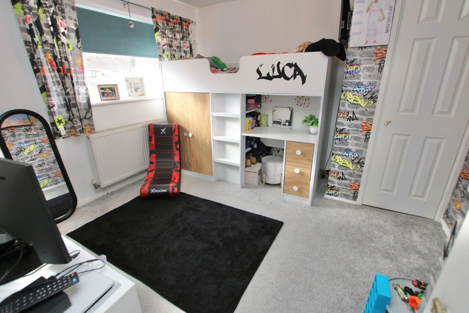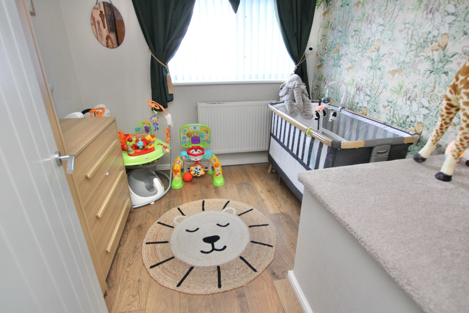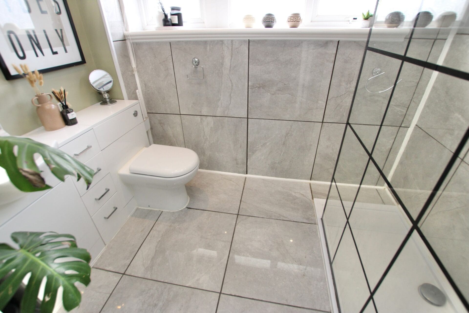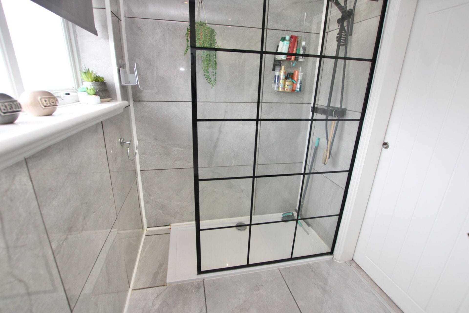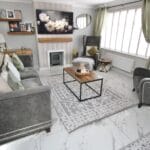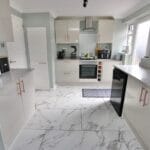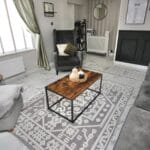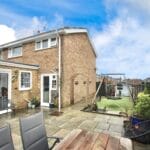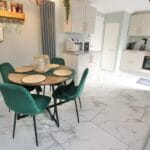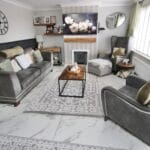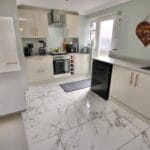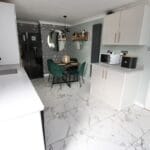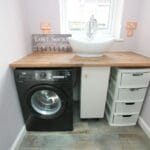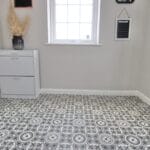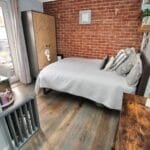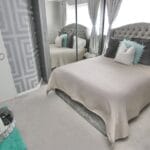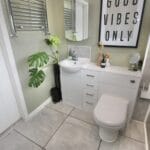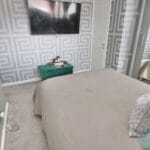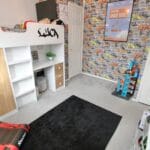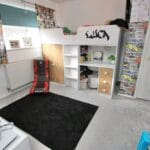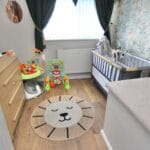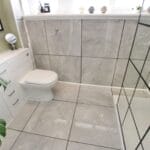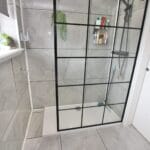Hill Crescent, Aylesham, Canterbury
Property Features
- FOUR BEDROOM END OF TERRACE HOUSE
- STUNNING MODERN KITCHEN/DINER
- QUARTZ TILED FLOORS AND GRANITE WORKTOPS
- LARGE EXTENDED PORCH ENTRANCE HALL
- UTILITY ROOM AND LUXURY SHOWER ROOM
- LANDSCAPED REAR GARDEN WITH ARTIFICAL GRASS
- POPULAR AYLESHAM VILLAGE LOCATION
- BLOCKPAVED FRONT GARDEN FOR PARKING
- FOURTH BEDROOM DOWNSTAIRS
Property Summary
Full Details
This Four Bedroom End of Terrace House is ideally located in the popular village of Aylesham in Kent, this property is presented in first class condition throughout and is ready for the new owners to move straight in. This location is perfect for families with a good primary school within walking distance of the property, there is also a great range of shops in the village, this inculdes the Co-Op supermarket, which is is the real hub of the village centre, there are plenty of other shops too and a local leisure entre with a gym, the village has it's very own railway station for access to London, Canterbury and Dover and there is a regular bus service through the village. As soon as you pull up outside this property, it is clear to see the owners have spared no expense, making a wonderful family home. As you enter the extended porch at the front, you will feel instantly at home, the white plastered walls and grey and white flooring, makes a great start to your viewing. The living room is a large sunny space with quartz tiled floors and a feature fireplace, perfect for cosy nights in, this leads through to an immaculate kitchen/diner with high quality fitted units and granite surfaces, there is a good range of fitted units and a butler sink, there are also quartz tiled floor and plenty of space for a dining table and four chairs. To the rear of the house is another extension, this provides a useful utility room and a great fourth bedroom with French doors out onto the garden and a skylight window. Upstairs the house has three really good sized bedrooms and a large bathroom with a huge luxury fitted shower. The outside space is good too, there is block-paving at the front where you can easily park two cars, but a dropped kerb is still required, the rear garden is a really good size, there is a useful shed, artificial grass and a good sized seating area, perfect for entertaining and family barbeques. VIEWING HIGHLY RECOMMENDED
Tenure: Freehold
Lobby w: 2.44m x l: 1.52m (w: 8' x l: 5' )
Living room w: 5.79m x l: 3.66m (w: 19' x l: 12' )
Kitchen/diner w: 5.79m x l: 2.74m (w: 19' x l: 9' )
Utility w: 1.52m x l: 1.22m (w: 5' x l: 4' )
Bedroom 4 w: 4.27m x l: 2.74m (w: 14' x l: 9' )
FIRST FLOOR:
Landing
Bedroom 1 w: 3.35m x l: 3.05m (w: 11' x l: 10' )
Bedroom 2 w: 3.35m x l: 3.05m (w: 11' x l: 10' )
Bedroom 3 w: 2.44m x l: 2.44m (w: 8' x l: 8' )
Bathroom w: 2.44m x l: 1.52m (w: 8' x l: 5' )
Outside
Front Garden
Rear Garden
