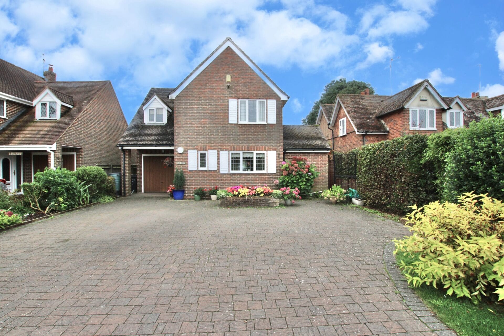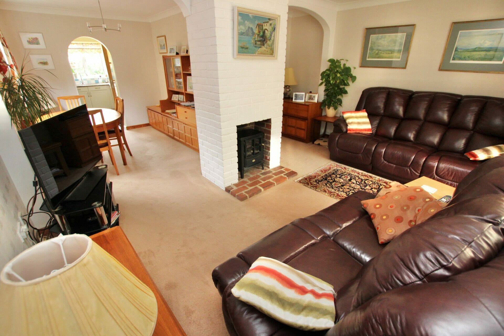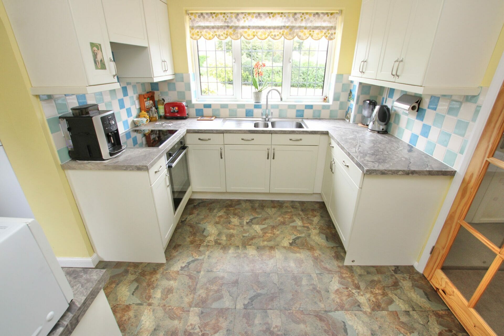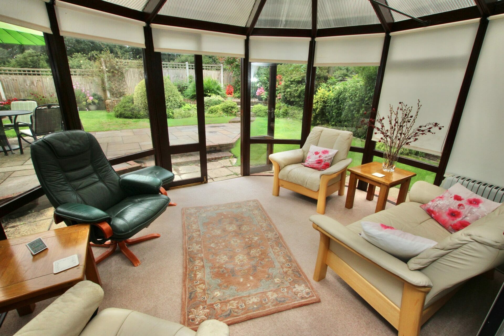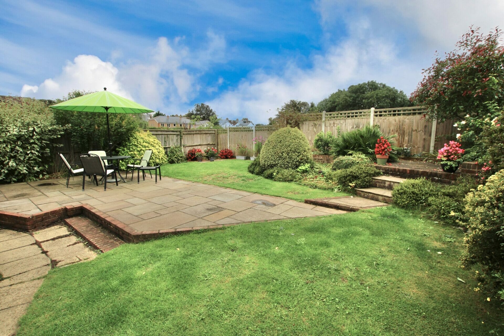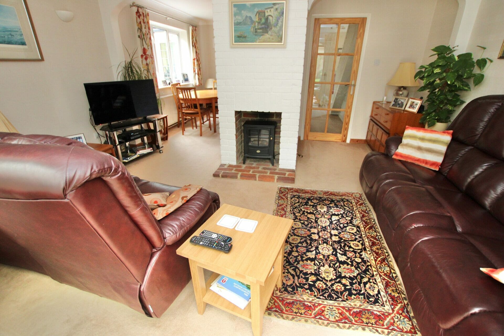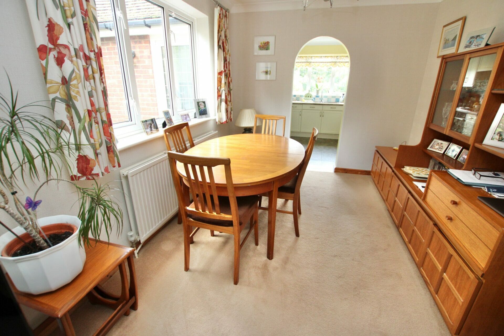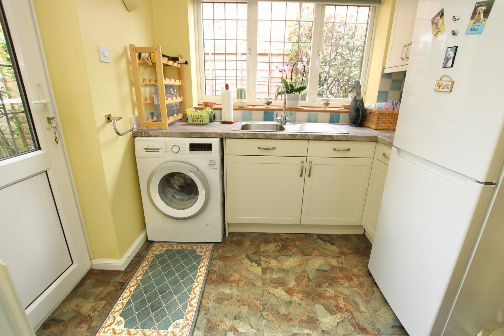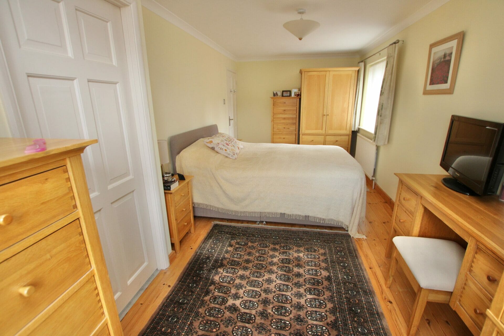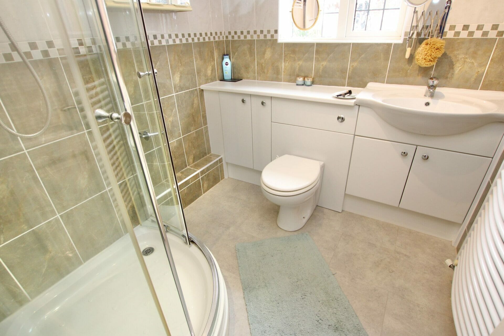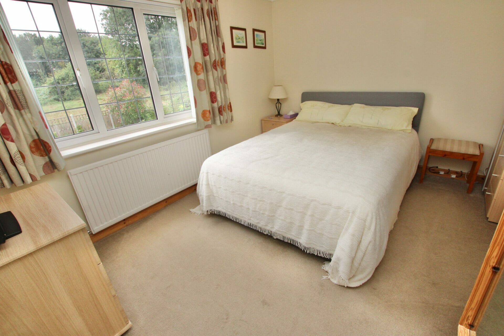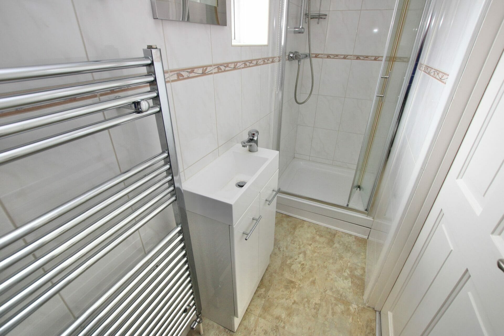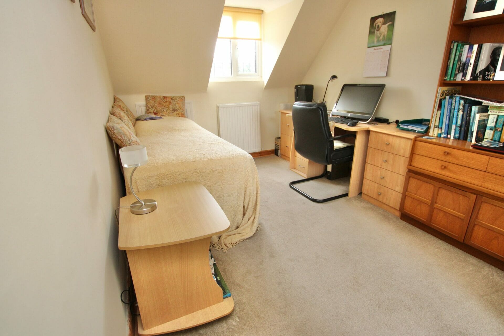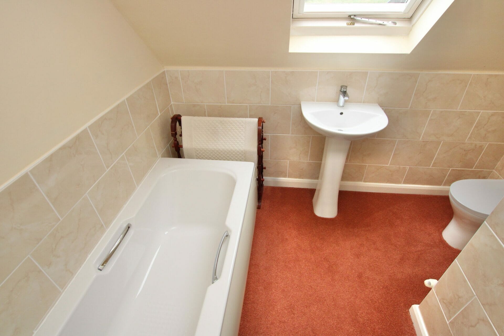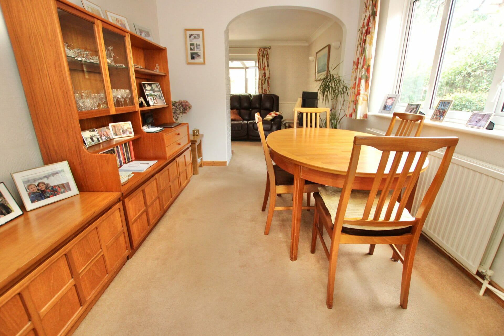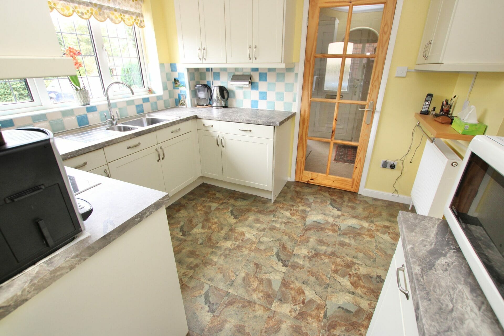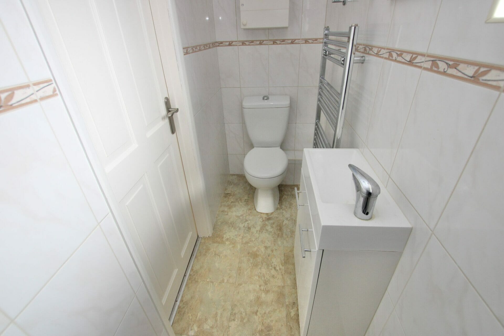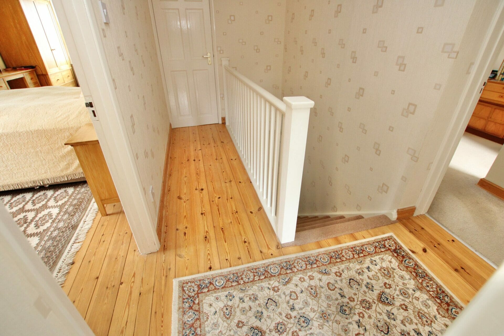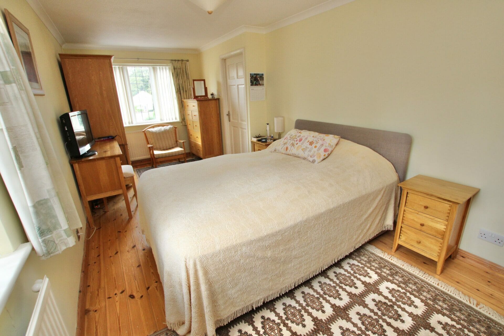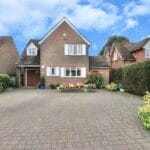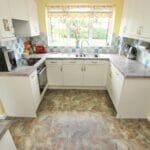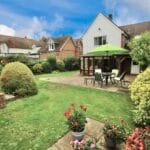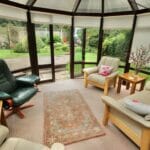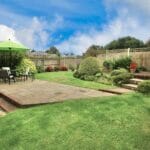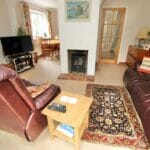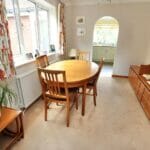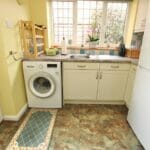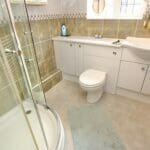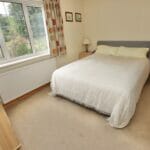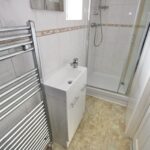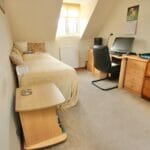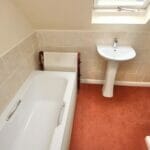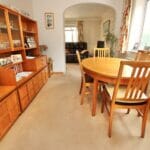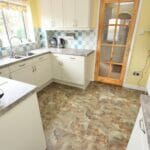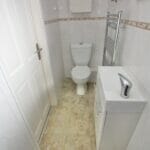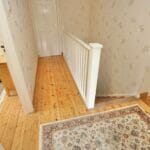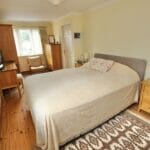Holbart, Westcourt Lane, Shepherdswell, Dover
Property Features
- THREE BEDROOM DETACHED VILLAGE HOUSE
- OPEN PLAN LIVING AREA & CONSERVATORY
- SOUTH FACING SUNNY REAR GARDEN
- THREE DOUBLE BEDROOMS ALL EN-SUITE
- LARGE GARAGE & DRIVEWAY FOR 4/5 CARS
- FITTED KITCHEN & UTILITY ROOM
- SHEPHERDSWELL VILLAGE LOCATION
- DOWNSTAIRS TOILET AND LOADS OF STORAGE
Property Summary
Full Details
Holbart, is a fabulous Three Bedroom Detached Village House which is nestled in the heart of the village of Shepherdswell, located in a quiet spot, off the road with a large driveway providing parking for 4/5 cars and a spacious garage, this property could suit a family or couple perfectly. The village Co-Op shop is only a short stroll from the the front door of this property, and the mainline railway station is also within easy reach, this provides a service to Canterbury, Dover & London. The village has a thriving local pub just at the top of the hill and good local sports facilities too, a lovely place to bring up a family or for a couple to relax in peace. As soon as you pull up outside this property, you are sure to be impressed, the house has plenty of kerb appeal and some colourful flowers at the front of the property. Once inside, you will not be disappointed, the large entrance hallway has plenty of storage in the cupboards under the stairs and there is a modern downstairs toilet, which is ideal for day to day life. The kitchen leads of the hallway with a feature glass door and it has plenty of fitted units and complimentary work surfaces, there is also a utility room open to the kitchen so you can hide all the washing and ironing, this has an additional sink and access to the garden. As you go through to the rear of the house, there is an open plan living and dining area with a feature chimney breast fireplace, there is plenty of room for two large sofas and a good sized family dining table, the Victorian style conservatory is a great size and has an apex roof making it sunny and bright, this leads out to the garden and has pleasant views. Upstairs this property really stands out from the crowd, there are three double bedrooms, all of which have their own En-Suite bathrooms, two of them are walk in shower cubicles and one has a full bath, all are presented in modern condition and the decoration of the rooms is all very neutral, the master bedroom is also well over 20 feet in length and has dual aspect windows. Outside this property just keeps on giving, there is a lovely landscaped South facing rear garden with a great sun patio and plenty of lawned space, there is access down one side to the front and a pergola covering part of the patio too, the views to the rear are lovely and the garden is not overlooked. A great property which should be at the top of your viewing list so call us today
Council Tax Band: E
Tenure: Freehold
Hall w: 4.27m x l: 1.52m (w: 14' x l: 5' )
WC w: 1.52m x l: 0.61m (w: 5' x l: 2' )
Kitchen w: 2.74m x l: 2.44m (w: 9' x l: 8' )
Utility w: 2.44m x l: 1.83m (w: 8' x l: 6' )
Dining w: 3.05m x l: 2.44m (w: 10' x l: 8' )
Living room w: 4.57m x l: 3.96m (w: 15' x l: 13' )
Conservatory w: 3.66m x l: 2.74m (w: 12' x l: 9' )
FIRST FLOOR:
Landing
Bedroom 1 w: 6.1m x l: 2.44m (w: 20' x l: 8' )
En-suite w: 1.83m x l: 1.83m (w: 6' x l: 6' )
Bedroom 2 w: 3.35m x l: 3.05m (w: 11' x l: 10' )
En-suite w: 2.44m x l: 0.61m (w: 8' x l: 2' )
Bedroom 3 w: 4.27m x l: 2.44m (w: 14' x l: 8' )
En-suite w: 2.44m x l: 1.83m (w: 8' x l: 6' )
Outside
Front Garden
Garage w: 6.1m x l: 2.44m (w: 20' x l: 8' )
Electric Up and Over Door and Door to Rear Garden
Rear Garden
