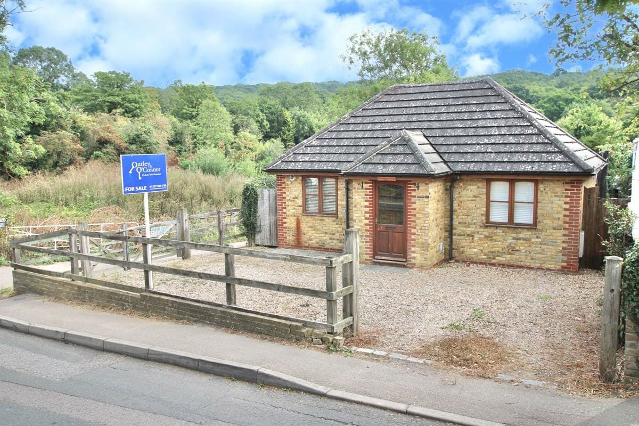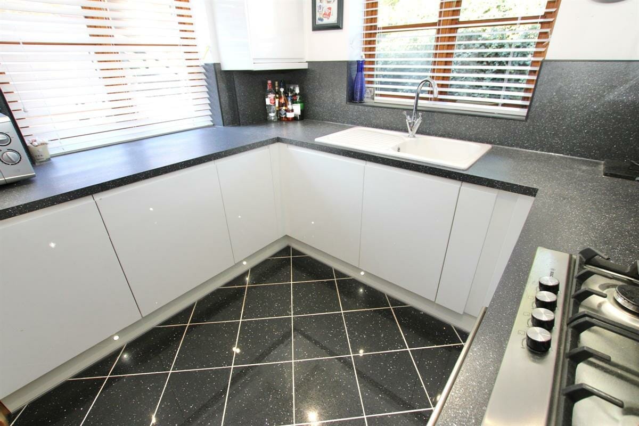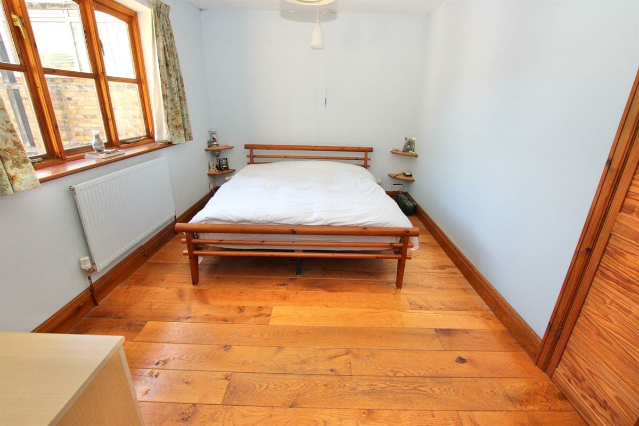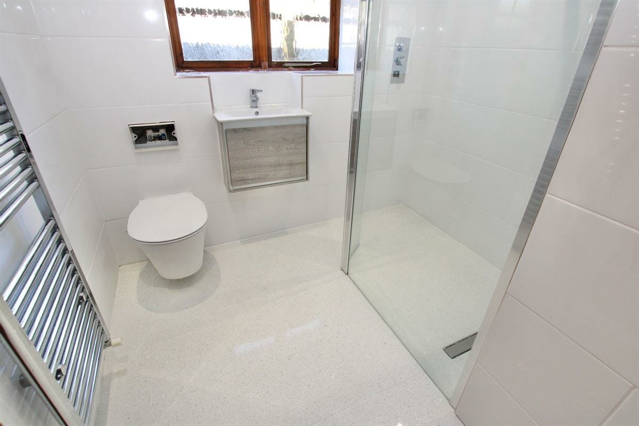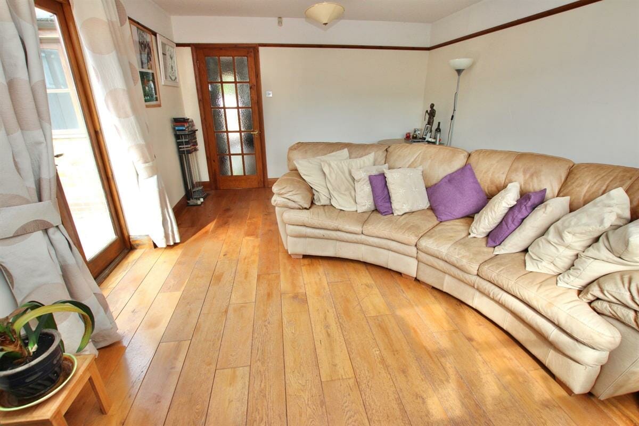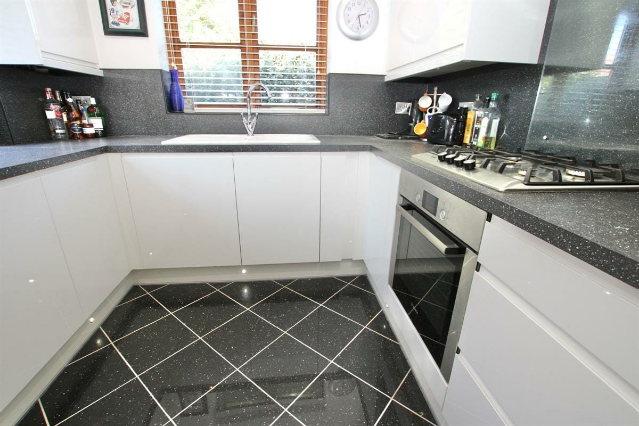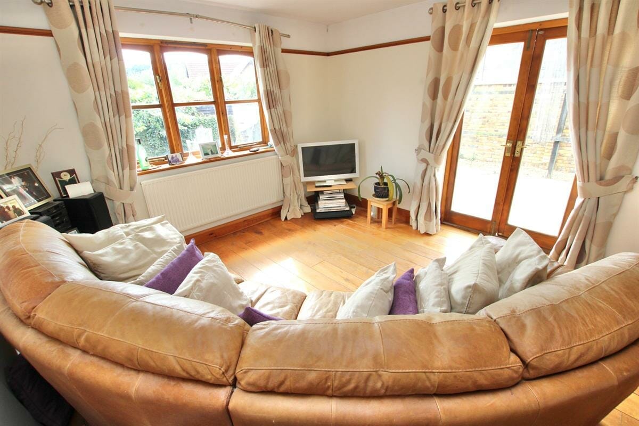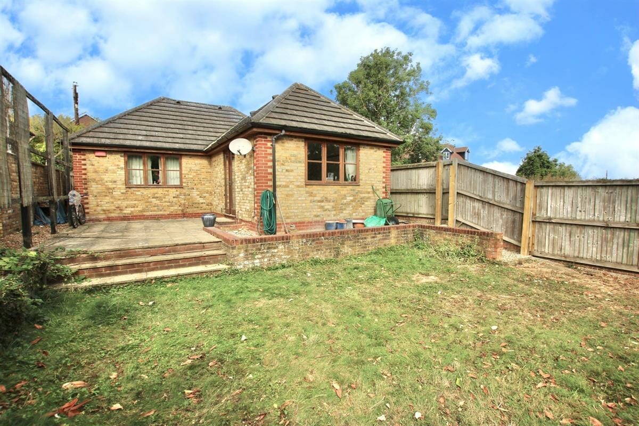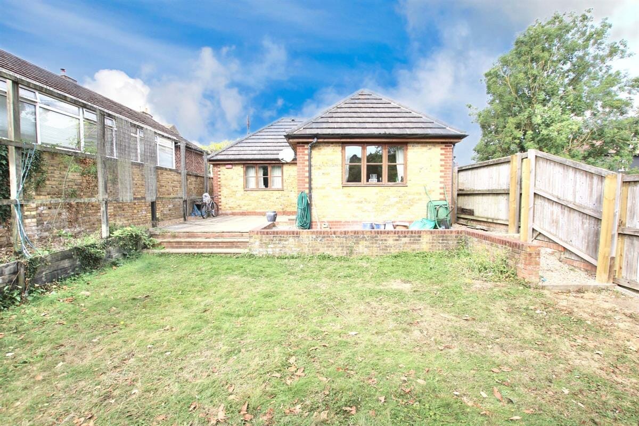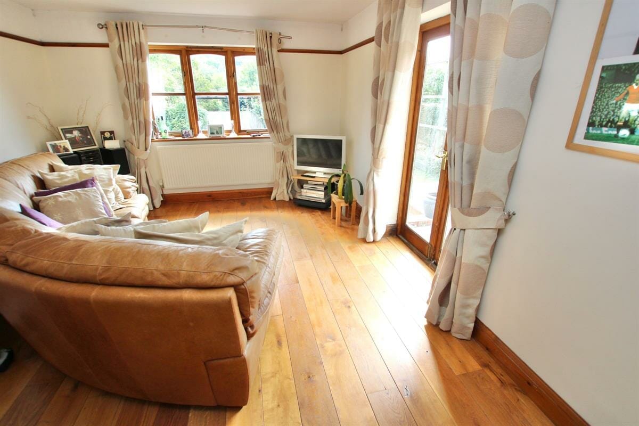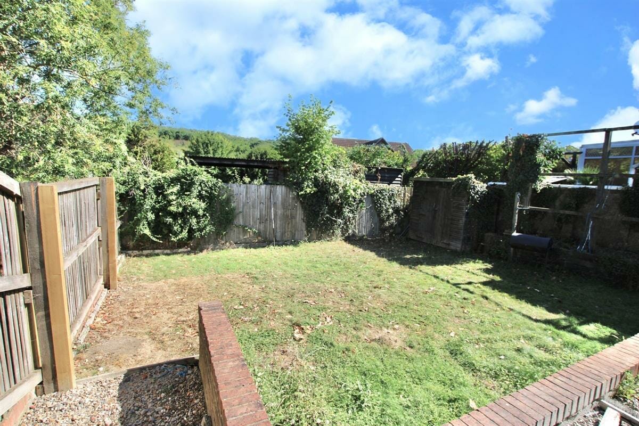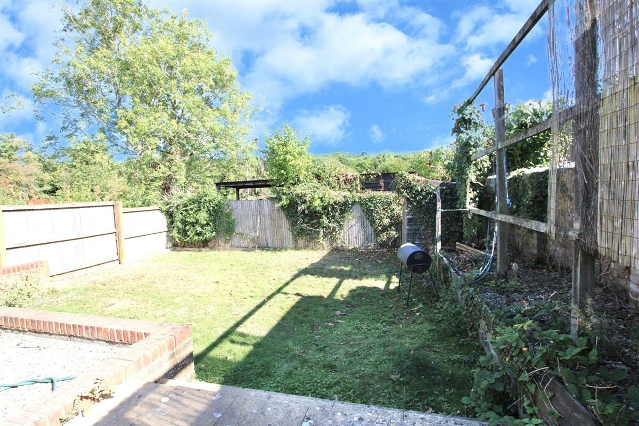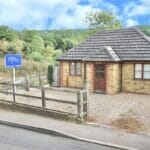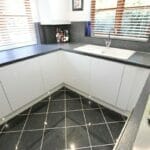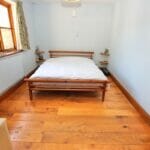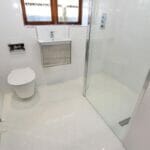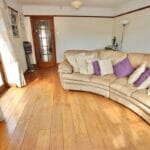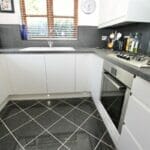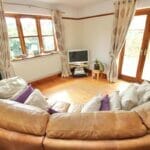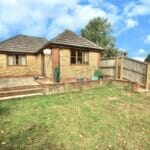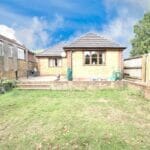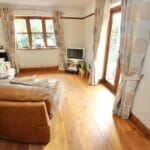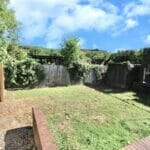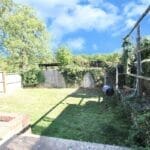Horselees Road, Boughton-under-Blean, Faversham
Property Features
- TWO BEDROOM DETACHED BUNGALOW
- MODERN KITCHEN AND BATHROOM
- UNDERFLOOR HEATING
- SUNNY REAR GARDEN
- SEPERATE KITCHEN
- POPULAR LOCATION
- PARKING FOR THREE CARS
Property Summary
Full Details
This Two Bedroom Detached Bungalow is ideally located in a quiet road in the village of Boughton. This property has been very well maintained by the current owner and you can easily move straight in as the bungalow is for sale chain free. The location is perfect for those who want to be close to either Canterbury or Faversham, the property also provides easy access to the A2, there are several local amenities too, these include a local pub and shops.
As soon as you pull up outside this bungalow, you are sure to be impressed, it is nice and modern and has plenty if kerb appeal, you enter the property through a porch at the front and into a good sized entrance hall. The kitchen is immediately on your left and has been completely modernised, this includes integrated appliances, modern units and work surfaces and a lovely finish which includes led plinth lighting, it also has dual aspect light so it's a nice sunny room. The modern wet room bathroom has also just been fitted and has a real luxury feel to it, sparkly tiling and a huge shower enclosure with no lip for entry, there is a modern sink and WC too, both the bathroom and kitchen have under floor heating. The property has two bedrooms, both have fitted storage and are well decorated. The living room is at the rear and has French doors opening out onto the garden, there is plenty of room for relaxing and dining in this bright and sunny space. Outside the bungalow has parking for at least 3 cars on the gravel driveway to the front of the property, at the rear is a good sized garden, which has a sunny patio for relaxing in the warm Kentish sun, a lawned area with a range if plants, shrubs and trees and a shed, there is also side access too. VIEWING HIGHLY RECOMMENDED
Council Tax Band: D
Tenure: Freehold
Lobby w: 1.83m x l: 0.91m (w: 6' x l: 3' )
Entrance hall w: 4.88m x l: 1.22m (w: 16' x l: 4' )
Bedroom 2 w: 2.74m x l: 1.83m (w: 9' x l: 6' )
Kitchen w: 2.44m x l: 2.13m (w: 8' x l: 7' )
Bathroom w: 2.13m x l: 1.83m (w: 7' x l: 6' )
Bedroom 1 w: 3.35m x l: 2.44m (w: 11' x l: 8' )
Living room w: 4.88m x l: 3.35m (w: 16' x l: 11' )
Outside
Garden
