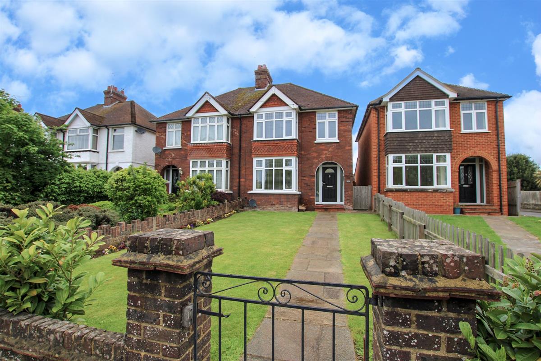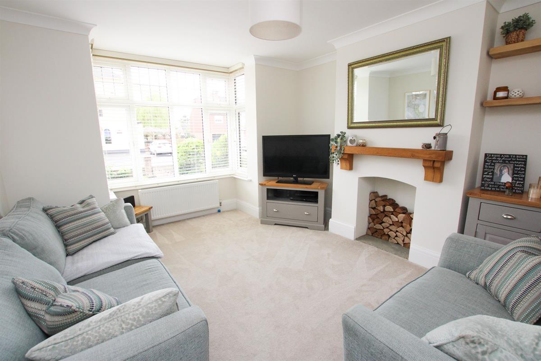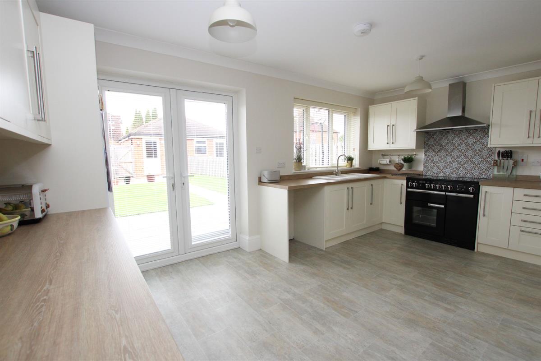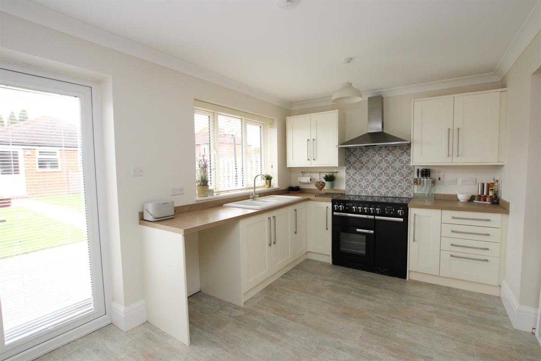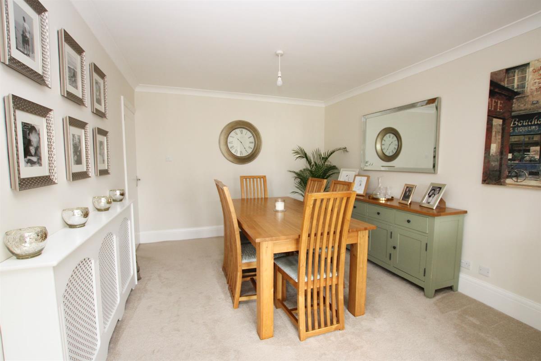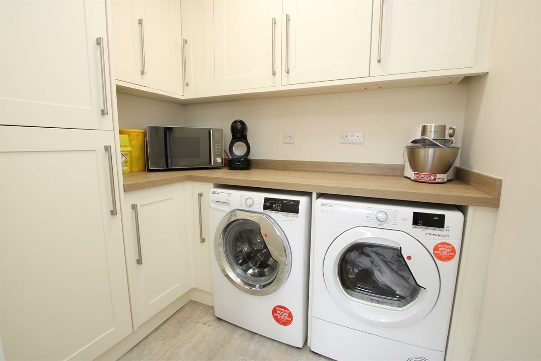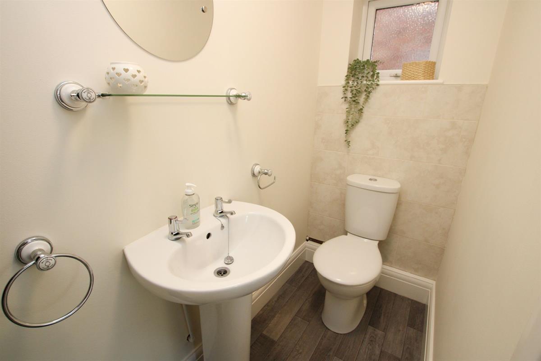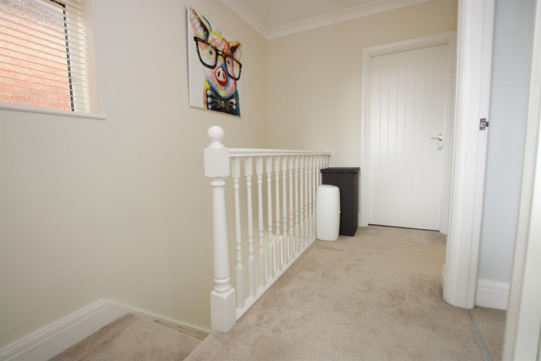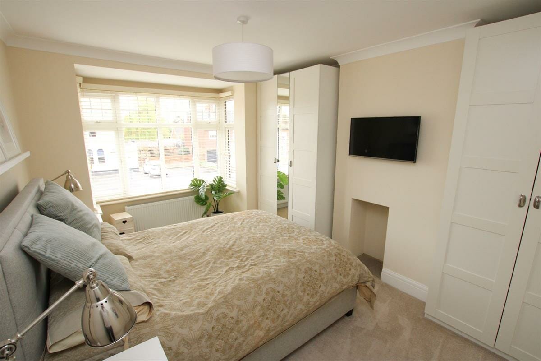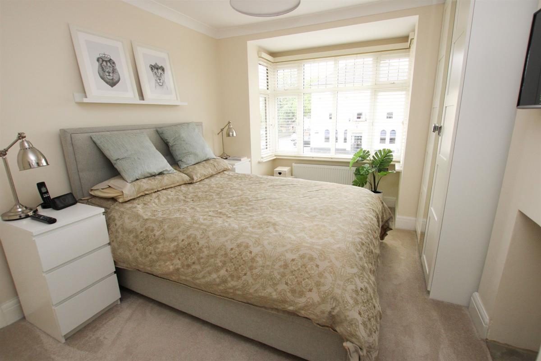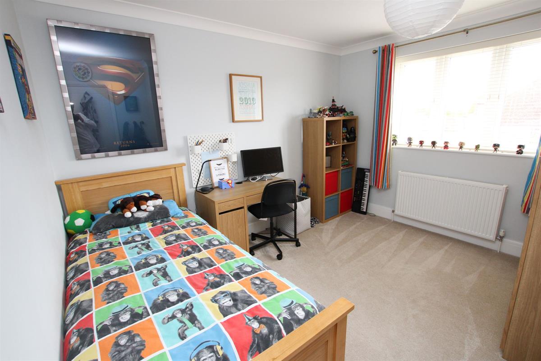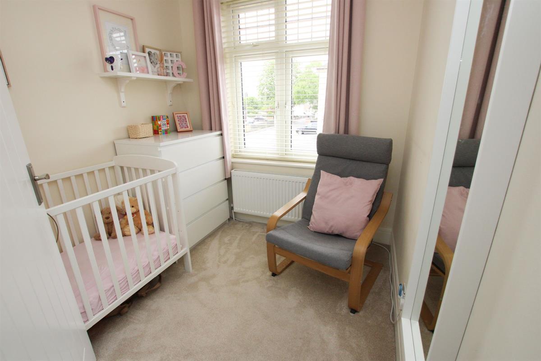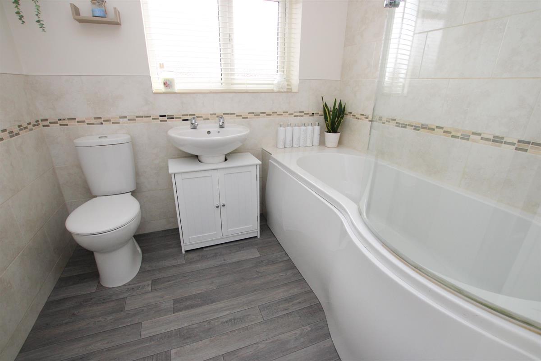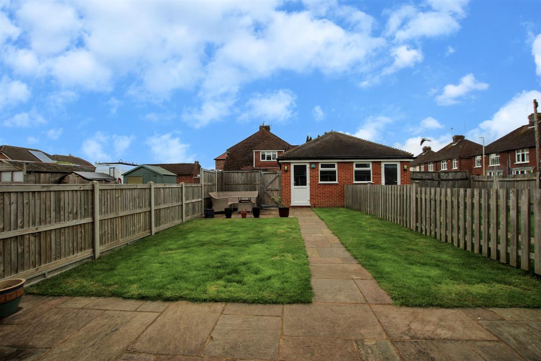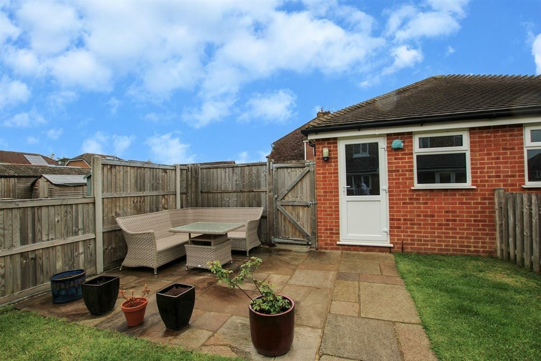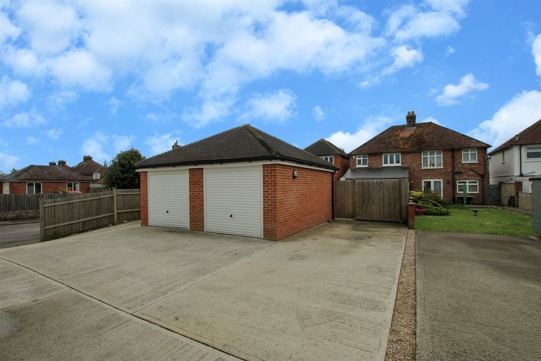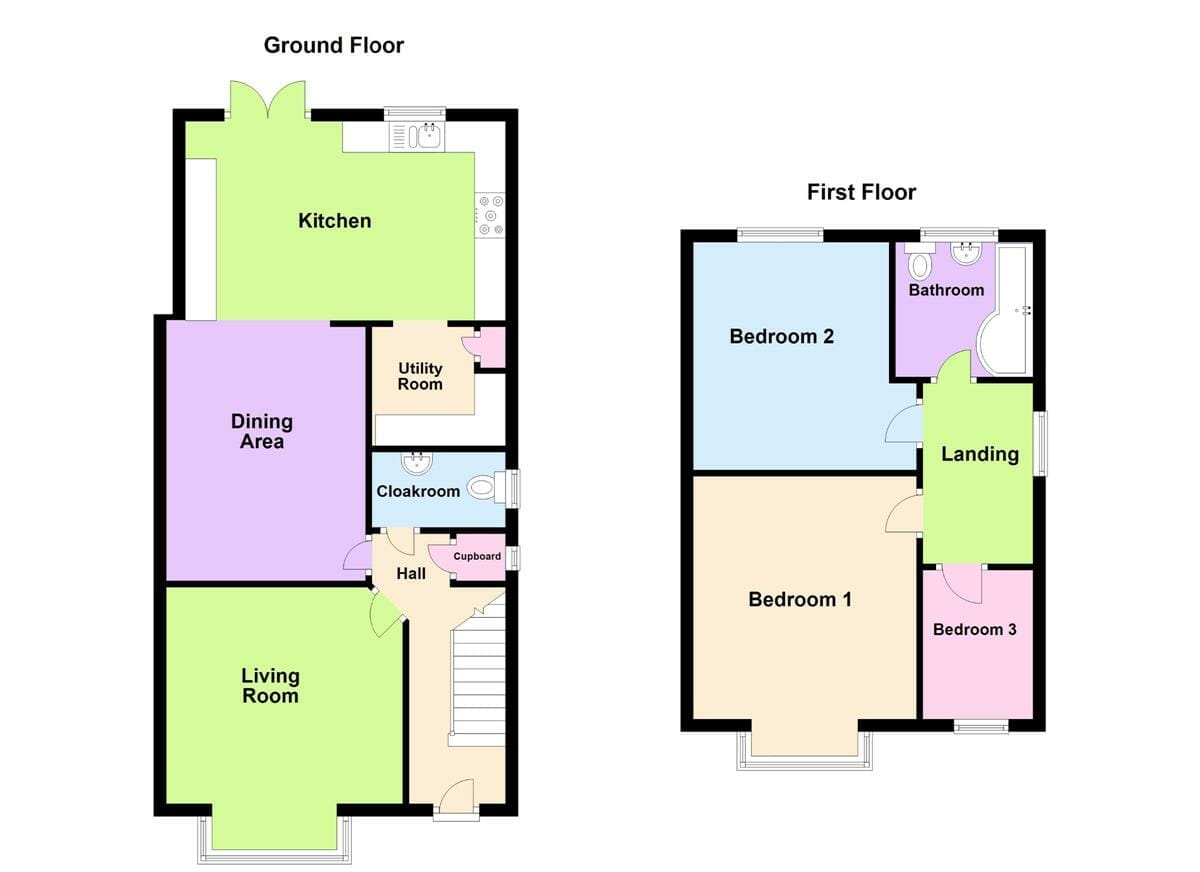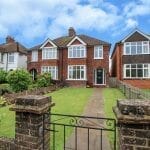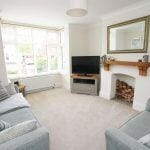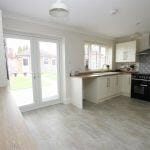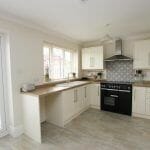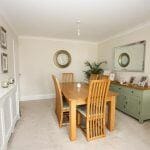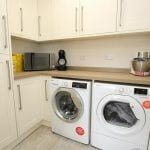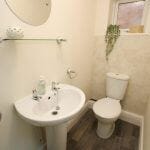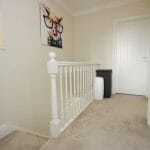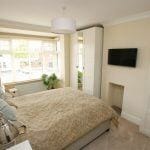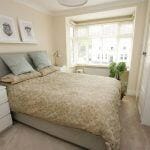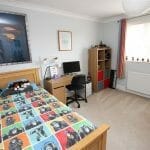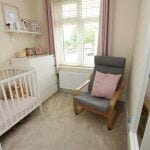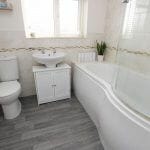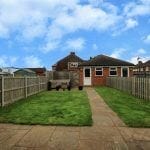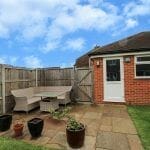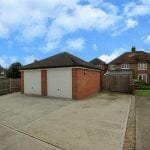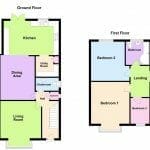Hythe Road, Willesborough, Ashford
Property Features
- 1930's Extended Three Bedroom Semi
- Large Modern Family Kitchen
- Two Reception Rooms
- Garage and Driveway
- Sunny Lawned Rear Garden
- Downstairs Cloakroom
- Utility Room
- Excellent Condition Throughout
Property Summary
Full Details
This extended 1930's Semi-Detached family home is presented in first class condition and is ready to move straight into. Ideally located in Willesborough near Ashford, within easy reach of the town centre and international station. This fantastic property benefits from a large modern family kitchen with a great range of fitted units and wooden worksurfaces, there is loads of natural light in this room with French doors opening out onto the garden. There are two separate reception rooms, the living room has a large bay window and feature fireplace and the dining area has plenty of space for family meals or entertaining guests. The house also has a utility room and downstairs cloakroom making it the perfect family home. Upstairs there are three good sized bedrooms and a modern family bathroom with a three piece white suite, P-Shaped bath and shower over. Outside there is a large front garden with a colourful range of plants and shrubs and large lawn, there is a walled frontage and wrought iron gate for entrance. At the rear is a good sized, sunny family garden with a patio and lawn, there is access to the driveway and garage from here too. VIEWING HIGHLY RECOMMENDED
Entrance hall w: 4.09m x l: 1.73m (w: 13' 5" x l: 5' 8")
Double Glazed Front Door, Carpets, Stairs to first floor
Living room w: 4.47m x l: 3.66m (w: 14' 8" x l: 12' )
Double Glazed Bay Window, Fireplace, Tv Point
Dining w: 3.63m x l: 3.3m (w: 11' 11" x l: 10' 10")
Open Plan Dining Area, Opens to Kitchen
Kitchen w: 4.98m x l: 2.74m (w: 16' 4" x l: 9' )
Range of fitted wall and base units, Range cooker, Space and plumbing for dishwasher, Double glazed window, French Doors to garden
Utility w: 2.13m x l: 1.63m (w: 7' x l: 5' 4")
Range of Units, Worksurfaces, Space and plumbing for wasjing machine and tumble dryer
Cloakroom w: 2.08m x l: 0.91m (w: 6' 10" x l: 3' )
Lower Level WC, Hand Basin, Double Glazed Window
FIRST FLOOR:
Landing w: 3m x l: 2.13m (w: 9' 10" x l: 7' )
Doors to all bedrooms and bathroom, double glazed window, feature staircase
Bedroom 1 w: 4.47m x l: 3.25m (w: 14' 8" x l: 10' 8")
Double Glazed Bay Window, Fitted wardrobes
Bedroom 2 w: 3.63m x l: 3.51m (w: 11' 11" x l: 11' 6")
Double glazed window
Bedroom 3 w: 2.24m x l: 2.13m (w: 7' 4" x l: 7' )
double glazed window
Bathroom w: 2.18m x l: 1.91m (w: 7' 2" x l: 6' 3")
Three piece white suite, P-Shaped bath with shower over, lower level flush WC, hand basin
Outside
Garden
Patio area, lawned garden, pathway to top, additional sun patio, access to the driveway and garage
Garage w: 5.08m x l: 2.54m (w: 16' 8" x l: 8' 4")
Up and Over Door, power and light
