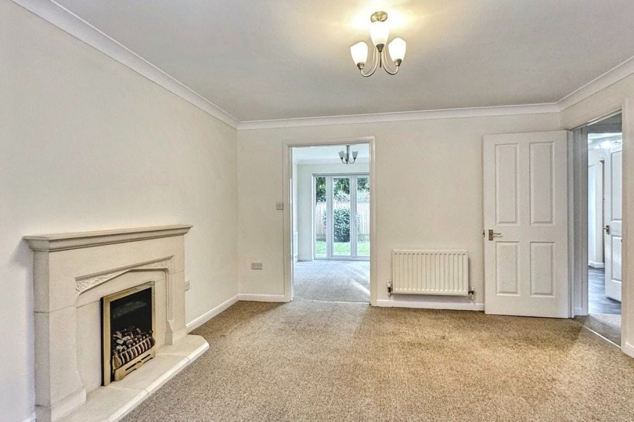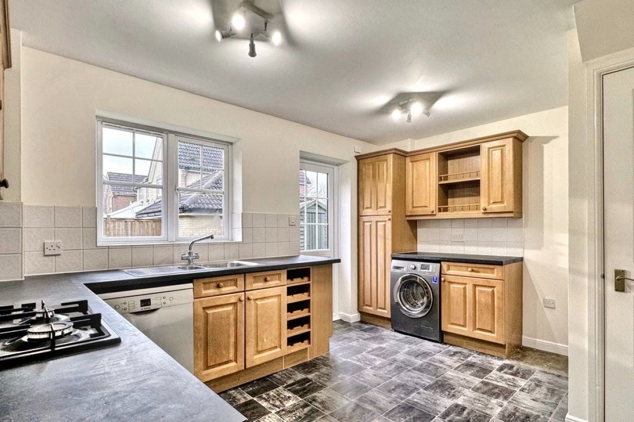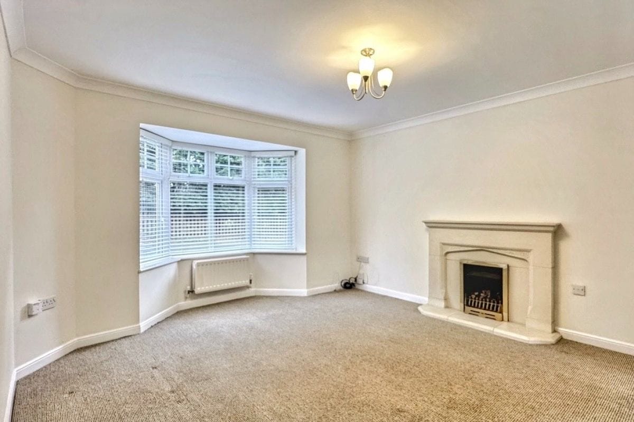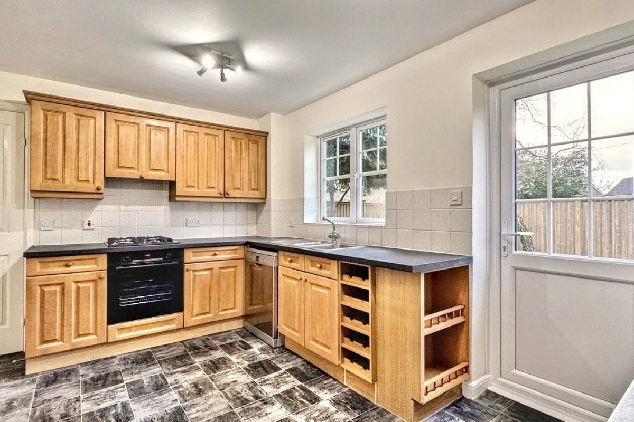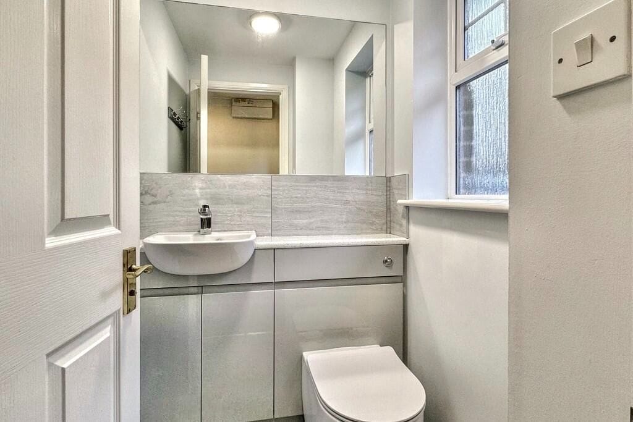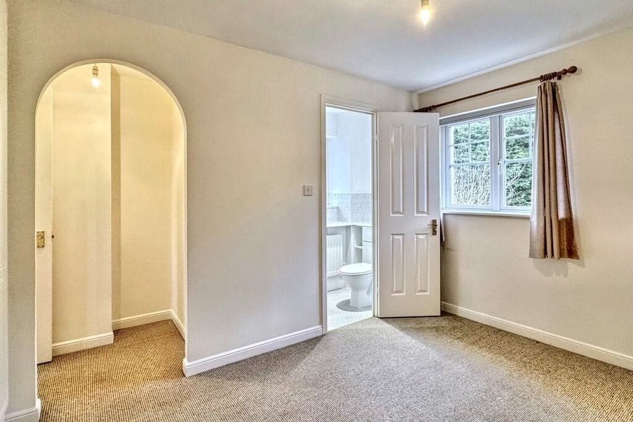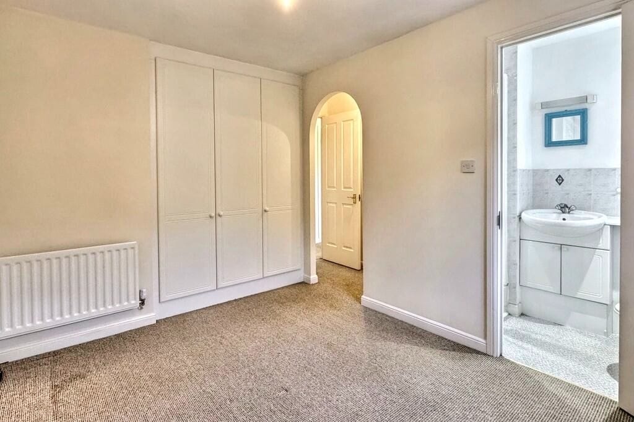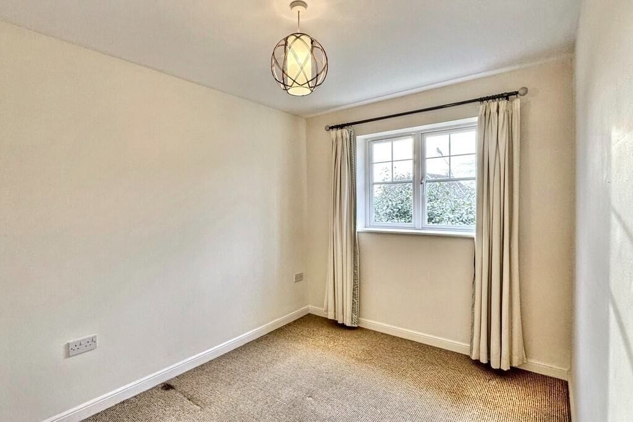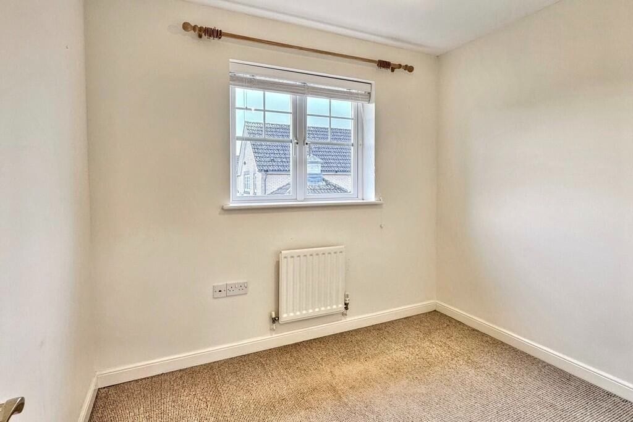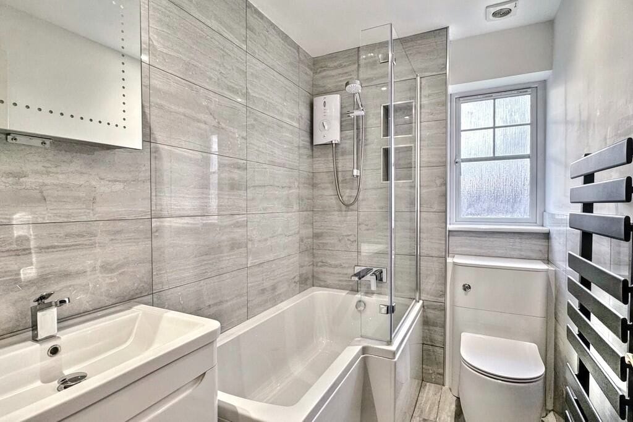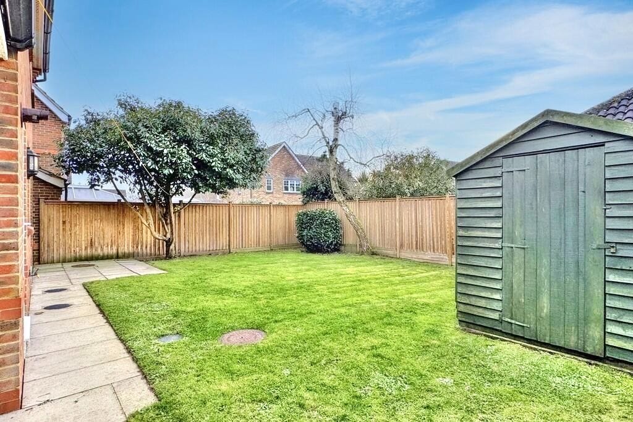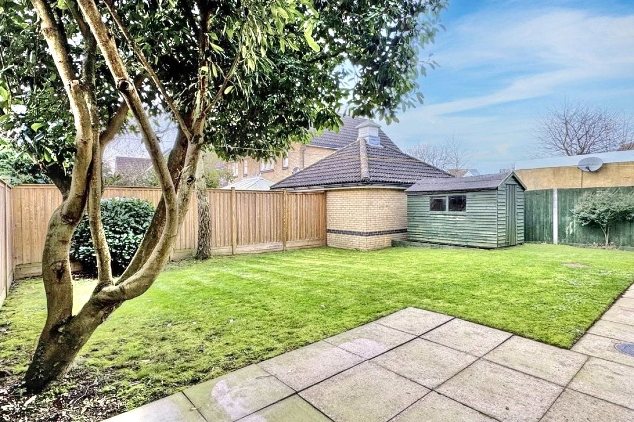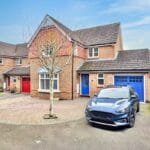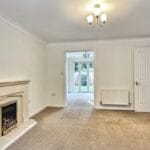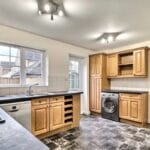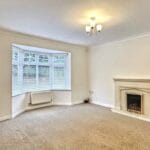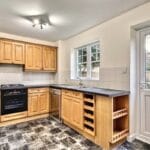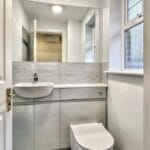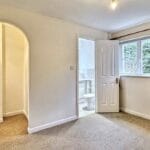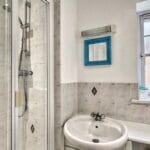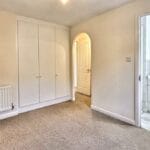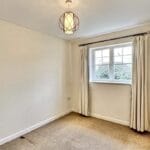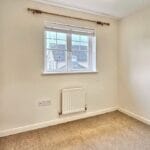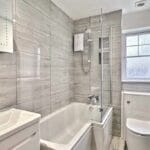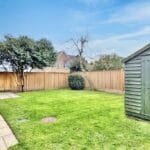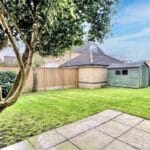James Haney Drive, Kennington, Ashford
Property Features
- THREE BEDROOM MODERN DETACHED HOUSE
- GARAGE AND DRIVEWAY FOR SEVERAL CARS
- TWO RECEPTION ROOMS AND LARGE KITCHEN
- EN-SUITE, FAMILY BATHROOM AND DOWNSTAIRS WC
- SUNNY LANSCAPED GARDEN WITH SHED AND PATIO
- QUIET CUL-DE-SAC LOCATION IN KENNINGTON
- POPULAR LITTLE BURTON FARM LOCATION
Property Summary
Full Details
This Three Bedroom Modern Detached House is ideally located in a quiet cul-de-sac in the popular Little Burton Farm Development in Kennington. This property is well situated to enjoy a quiet life and has loads of off road parking to the front on both a driveway and a block-paved area, the property also has a large garage, which could easily fit an additional car, but is also perfect for loads of storage. As soon as you arrive outside the property, you are sure to be impressed, the house has plenty of kerb appeal and is offered for sale with NO CHAIN. You enter into a spacious and bright, sunny hallway, there is a modern downstairs cloakroom to one side and the large bay fronted living room, with a feature fireplace to the other side, leading from the living room with double doors is a well decorated family dining room, which has French doors going outside to the patio, in the garden. The house has a spacious modern fitted kitchen, with a great range of units and some integrated appliances. Upstairs the property has three good sized bedrooms, the master has an ensuite shower room and there are fitted wardrobes too, the family bathroom is lovely and modern, and the property has a great feel to it. Outside there is a well presented, landscaped rear garden, with a patio and lovely lawned space, which is nice and private, there is also a garden shed and access to the large garage. VIEWING IS HIGHLY RECOMMENDED
Council Tax Band: E
Tenure: Freehold
Parking options: Driveway, Garage, Off Street
Garden details: Enclosed Garden, Private Garden, Rear Garden
Entrance hall w: 2.13m x l: 1.83m (w: 7' x l: 6' )
WC w: 1.22m x l: 1.22m (w: 4' x l: 4' )
Living room w: 4.57m x l: 3.66m (w: 15' x l: 12' )
Dining w: 3.05m x l: 2.44m (w: 10' x l: 8' )
Kitchen w: 3.96m x l: 3.05m (w: 13' x l: 10' )
FIRST FLOOR:
Landing
Bedroom 1 w: 3.35m x l: 2.44m (w: 11' x l: 8' )
En-suite w: 2.13m x l: 0.91m (w: 7' x l: 3' )
Bedroom 2 w: 3.35m x l: 2.44m (w: 11' x l: 8' )
Bedroom 3 w: 2.44m x l: 2.13m (w: 8' x l: 7' )
Bathroom w: 2.13m x l: 1.52m (w: 7' x l: 5' )
Outside
Front Garden
BLOCKPAVED DRIVEWAY FOR SEVERAL CARS
Rear Garden
SUNNY REAR GARDEN WITH PATIO, LAWN AND SHED
Garage w: 5.79m x l: 2.44m (w: 19' x l: 8' )

