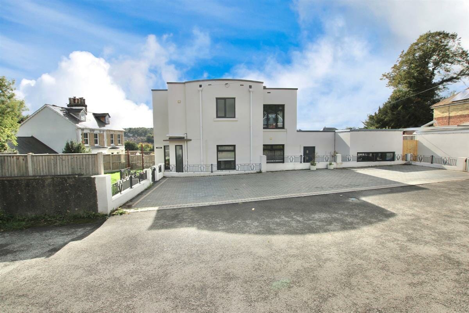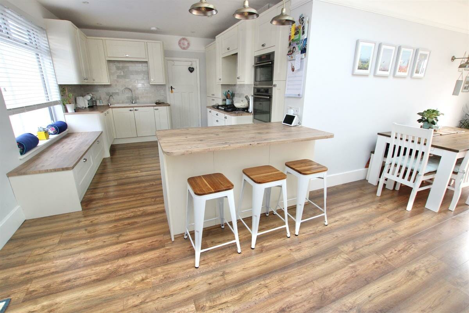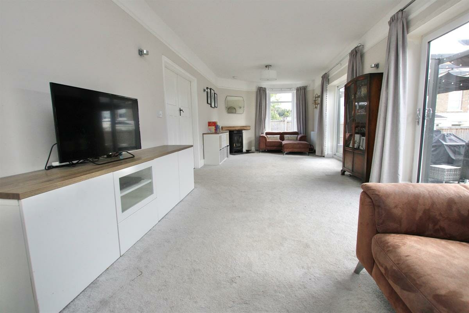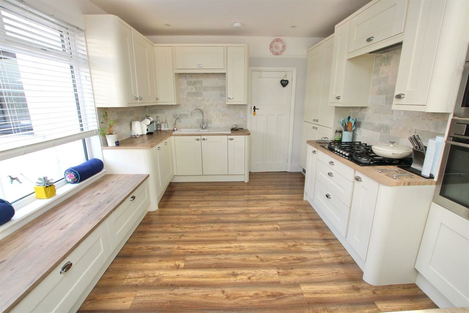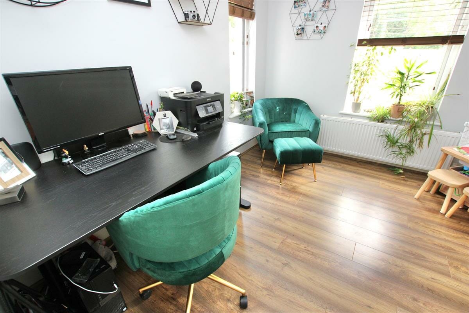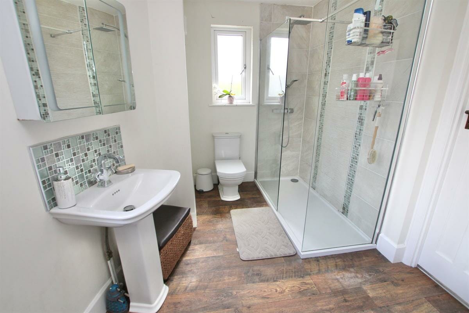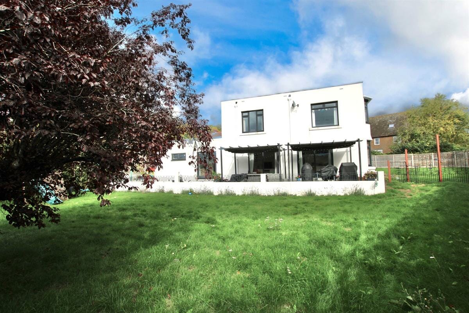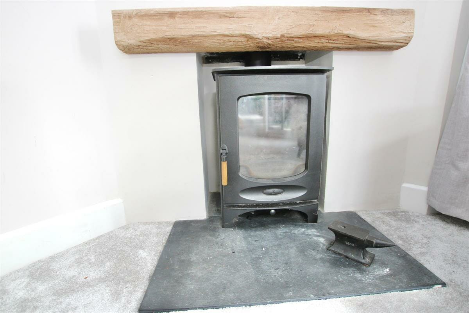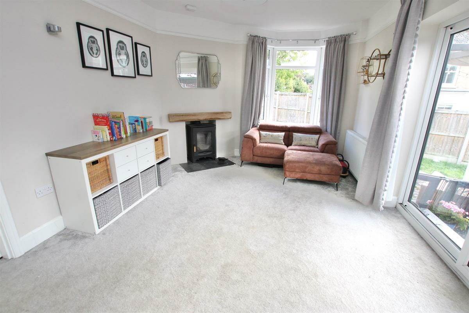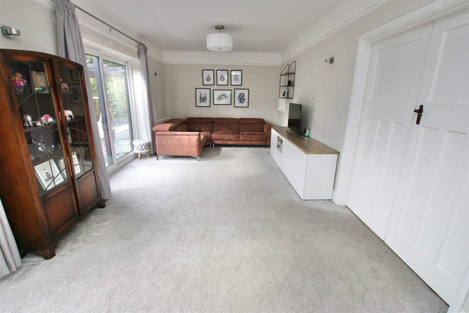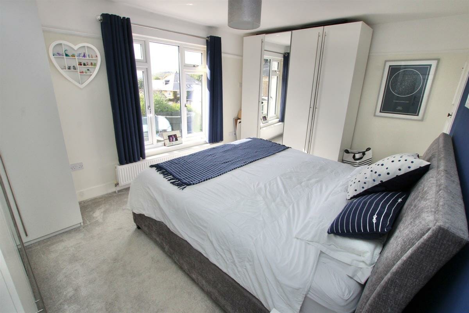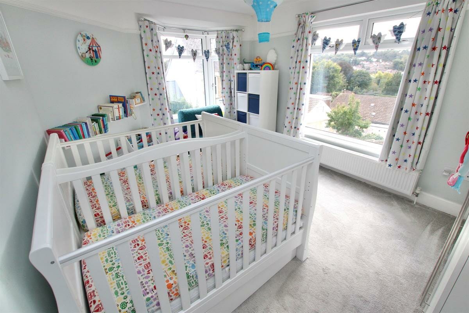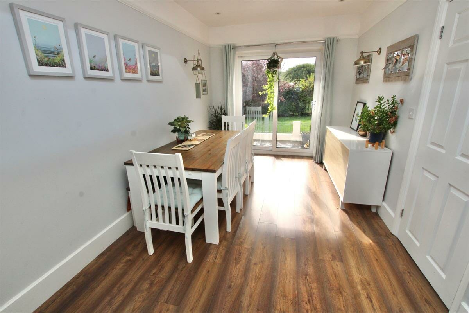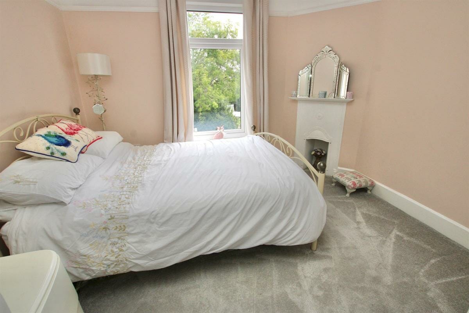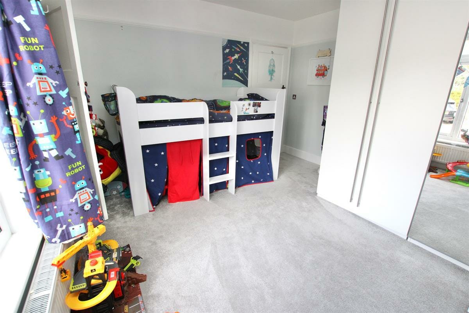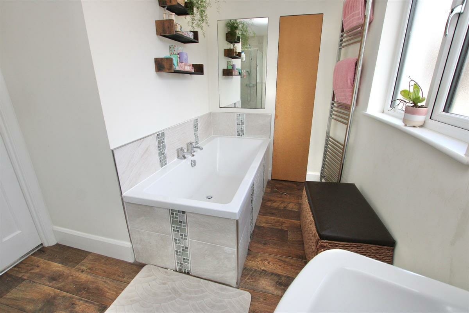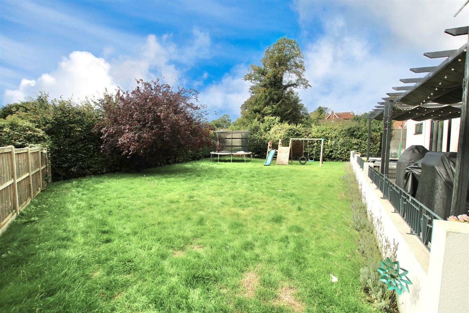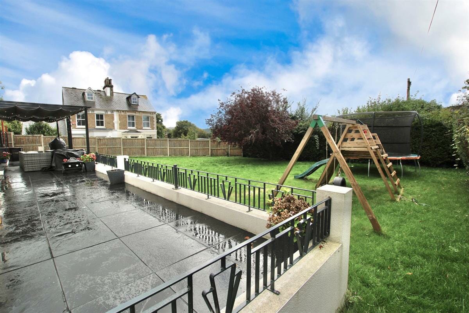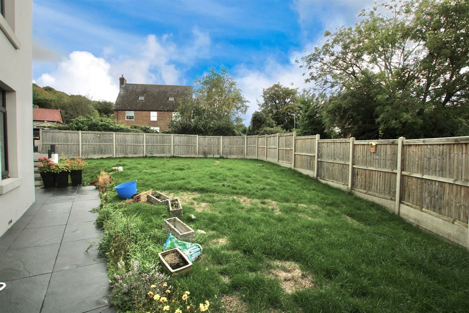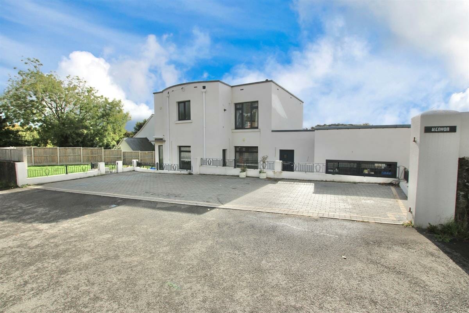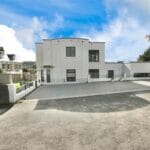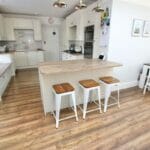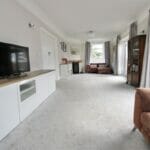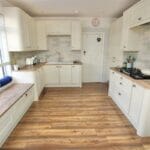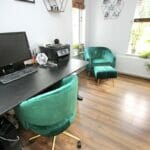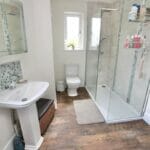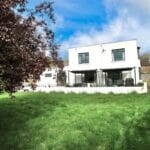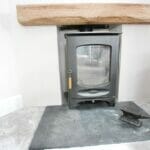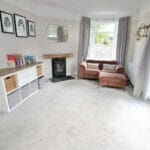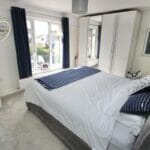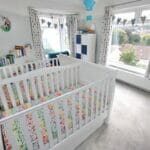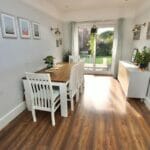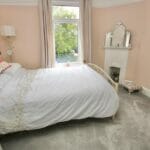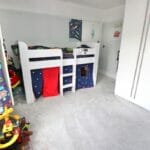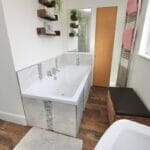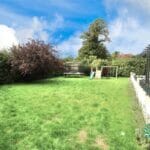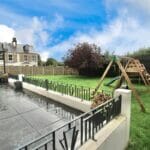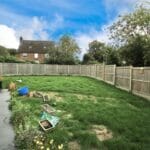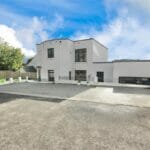Egerton Road, Dover
Property Features
- FOUR BEDROOM ART DECO DETACHED HOUSE
- 0.22 ACRES OF GARDENS TO SIDE AND REAR
- HUGE OPEN PLAN MODERN KITCHEN/DINER
- UTILITY ROOM AND TWO BATHROOMS
- THREE RECEPTION ROOMS
- FOUR LARGE DOUBLE BEDROOMS
- PARKING FOR FIVE CARS
- TEMPLE EWELL LOCATION
- STUNNING FAMILY HOME MUST BE VIEWED
Property Summary
Full Details
"Kenyon" is a stunning 1930's Art Deco Detached House which is ideally located in Temple Ewell within walking distance of Kearsney railway station, this property has been fully re-furbished and extended by the current owners and has been transformed into a fantastic family home. This unique property occupies a large plot of 0.22 acres and is sure to impress every viewer that is lucky enough to cross the threshold, at the front of the house there is a block-paved driveway which provides off road parking for up to 5 cars, the house has character and charm in abundance with some lovely features including curved walls with white pepper render and anthracite grey windows.
As soon as you enter the property you instantly get the WOW factor, the large open plan kitchen/diner is full of sunlight with a skylight window and patio doors, there are high-quality modern fitted units with complimentary work surfaces and a centre island, there is also a full range of integrated appliances, this is the hub of this stunning family home. The living room is huge and measures over thirty feet, this room gas a bay window to the side and two sets of sliding doors onto the patio, there is also a log burner, which is ideal for a cosy night in front of the television. The ground floor also has a study and a family room too so there's loads of living space, there is practical space too with a utility room and downstairs shower room, there is also a separate WC. Upstairs this property has four double bedrooms all of which are a great size and two of them have fitted cupboards, one of the bedrooms also has a fireplace which is in keeping with the era of the property, the large family bathroom has a four piece suite which includes a double shower enclosure and a large bath with central taps.
Outside this home just keep giving, the large gardens to the side and rear have been well landscaped, there is a huge patio with a cover to keep you cool on a summer day, this is a great place for family barbeques and entertaining guests. The lawned area is large enough for any family and is perfect for children to enjoy and outdoor lifestyle. There is also a brick built shed for storage and a pathway leading all the way around the property.
EARLY VIEWING IS HIGHLY RECOMMENDED
Tenure: Freehold
Lobby
Hall
Study w: 3.05m x l: 3.05m (w: 10' x l: 10' )
WC
Living room w: 9.45m x l: 3.05m (w: 31' x l: 10' )
Kitchen/diner w: 6.71m x l: 6.71m (w: 22' x l: 22' )
Utility w: 3.05m x l: 1.83m (w: 10' x l: 6' )
Shower w: 3.05m x l: 0.91m (w: 10' x l: 3' )
Family w: 5.18m x l: 3.05m (w: 17' x l: 10' )
FIRST FLOOR:
Landing
Bedroom 1 w: 4.57m x l: 3.05m (w: 15' x l: 10' )
Bedroom 2 w: 3.96m x l: 3.05m (w: 13' x l: 10' )
Bedroom 3 w: 3.66m x l: 3.35m (w: 12' x l: 11' )
Bedroom 4 w: 3.05m x l: 3.05m (w: 10' x l: 10' )
Bathroom w: 4.27m x l: 2.44m (w: 14' x l: 8' )
Outside
Front Garden
Rear Garden
