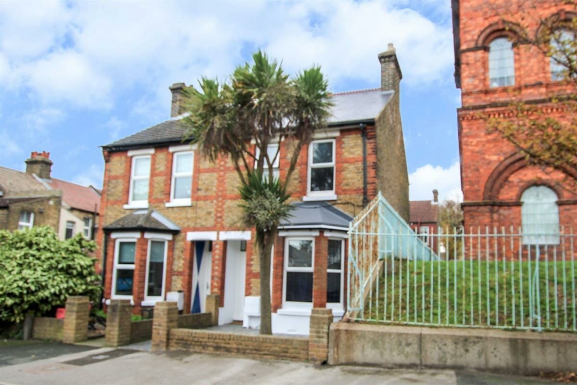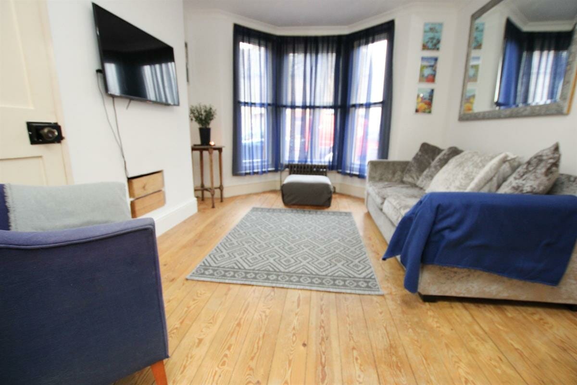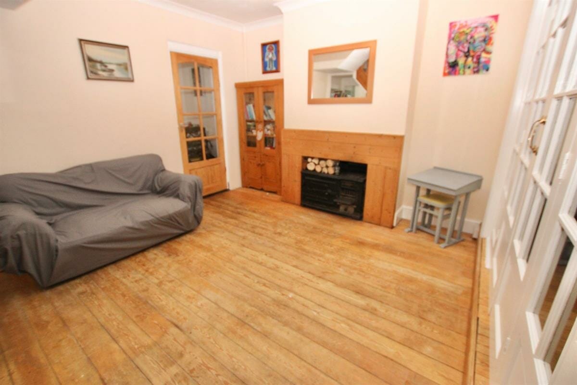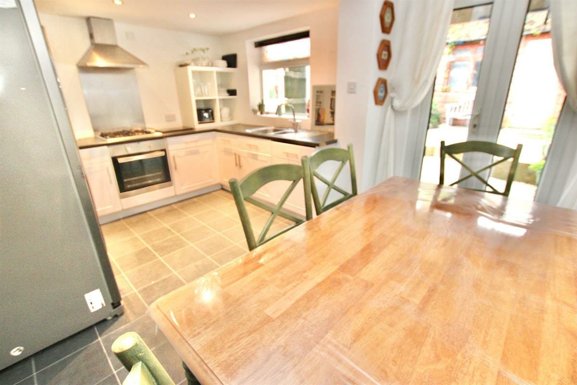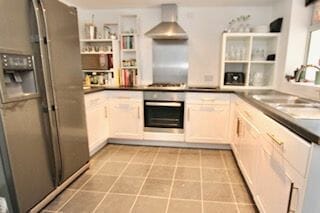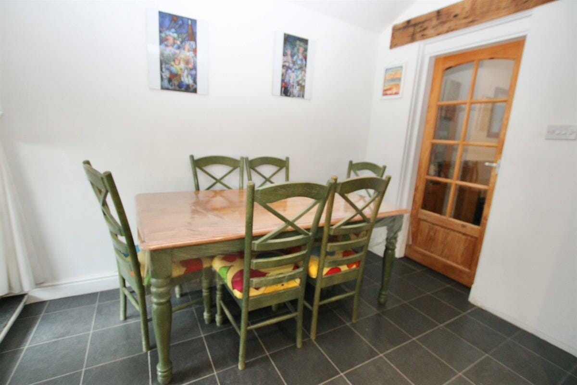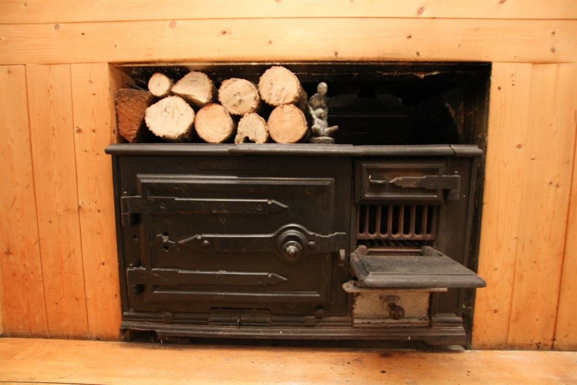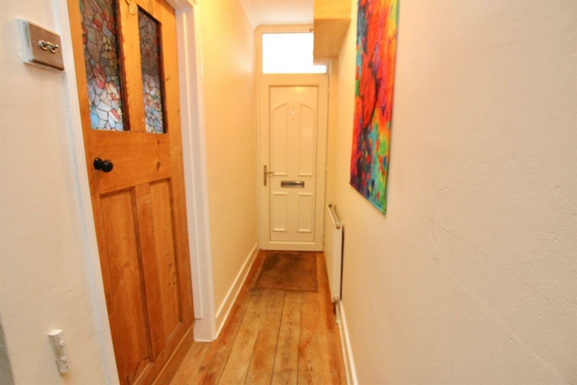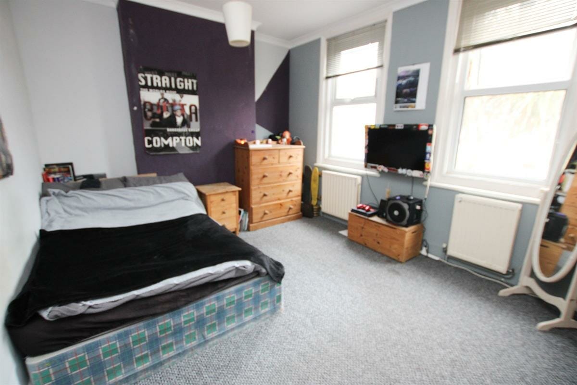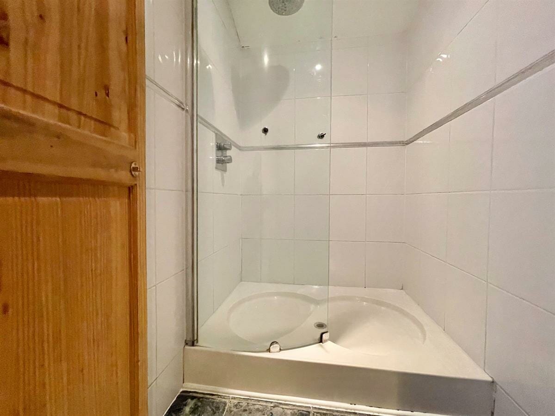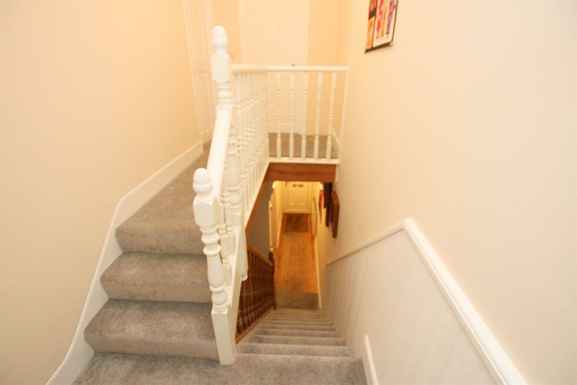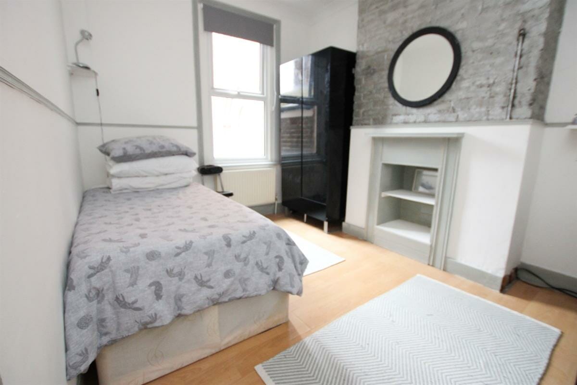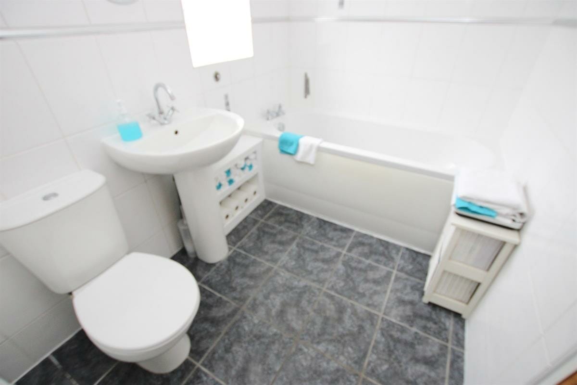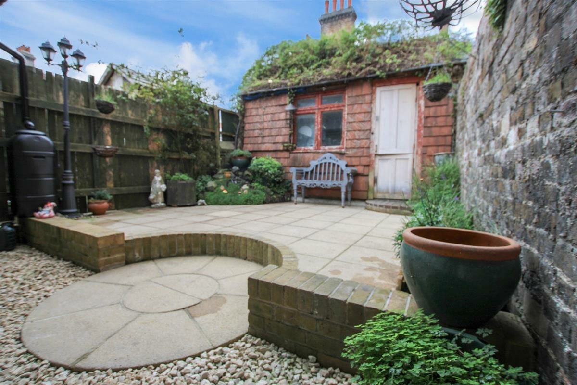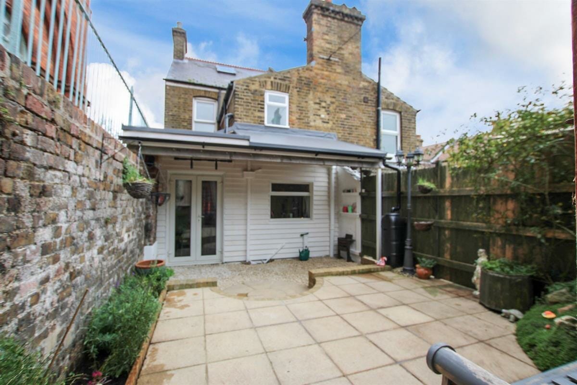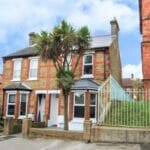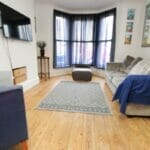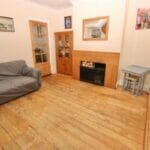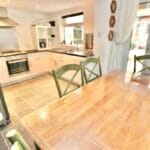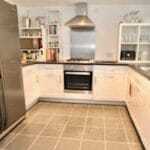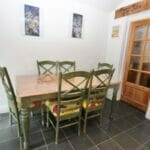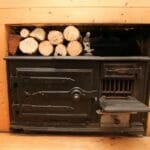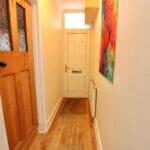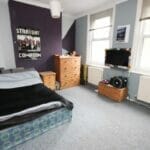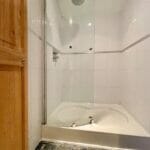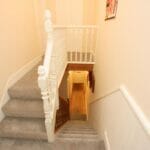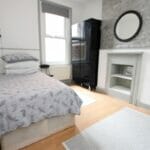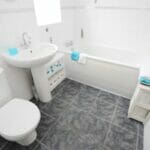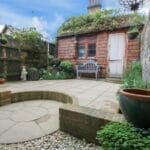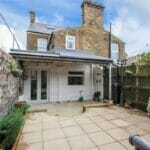King Edward Road, Ramsgate
Property Summary
Full Details
Tucked away in a quiet cul-de-sac, in the popular suburb of Southwood in Ramsgate, is this fabulous Two Bedroom Semi-Detached House. This property has both kerb appeal and character in abundance, the front of the house has a walled surround with a paved area, perfect for a low maintenance lifestyle.
Once inside this property, you will feel instantly at home, the stripped wooden floors downstairs and the fireplaces, give the house, a warm and cosy feel. There are two reception rooms, both of which are spacious and bright with glazed doors dividing these two areas. There is a fantastic sized kitchen/diner at the rear of the of the property, with plenty of fitted wall and base units, complimentary work surfaces and a fitted oven, hob and extractor hood, this a really sunny room with French Doors opening on to the garden.
Upstairs this house has a great surprise up it's sleeve, there is both a walk in shower room as well as a full three piece family bathroom, ideal for the early morning rush, there are two double bedrooms too and a loft room, which is accessed via a ladder, to complete the inside of this fantastic home.
Outside there is a good sized, low maintenance garden, with a lovely combination of paving and gravel, there is also a range of colourful plants and shrubs too, the outbuilding makes a great utility room, it could also double up as a gym or home office. EARLY VIEWING HIGHLY RECOMMENDED
Hall w: 5.74m x l: 0.91m (w: 18' 10" x l: 3' )
Living room w: 3.86m x l: 3.3m (w: 12' 8" x l: 10' 10")
Dining w: 4.27m x l: 3.48m (w: 14' x l: 11' 5")
Kitchen/diner w: 4.27m x l: 3.25m (w: 14' x l: 10' 8")
FIRST FLOOR:
Landing
Bedroom 1 w: 4.17m x l: 3.18m (w: 13' 8" x l: 10' 5")
Bedroom 2 w: 3.48m x l: 2.67m (w: 11' 5" x l: 8' 9")
Bathroom w: 2.36m x l: 1.65m (w: 7' 9" x l: 5' 5")
Shower w: 1.52m x l: 1.27m (w: 5' x l: 4' 2")
Loft room w: 3.76m x l: 3.84m (w: 12' 4" x l: 12' 7")
Outside
Garden
Room 1 w: 4.06m x l: 1.83m (w: 13' 4" x l: 6' )
