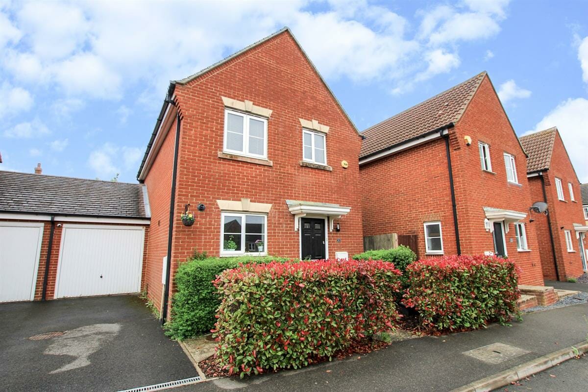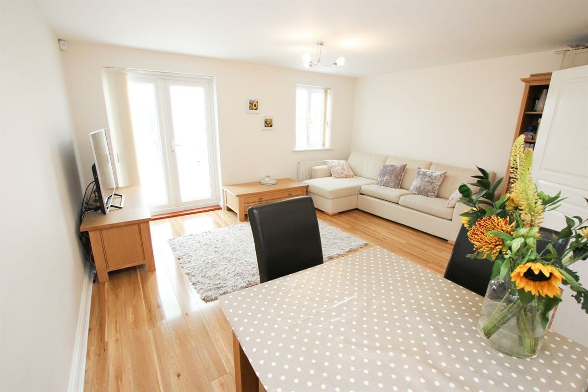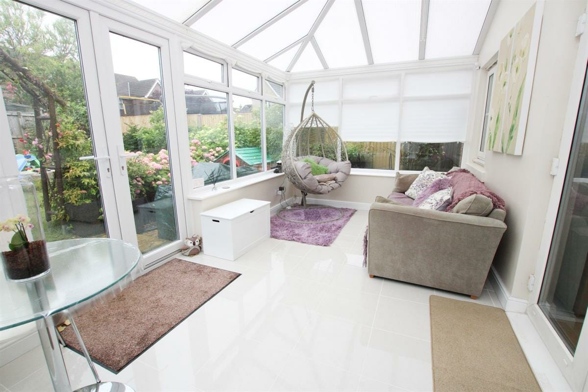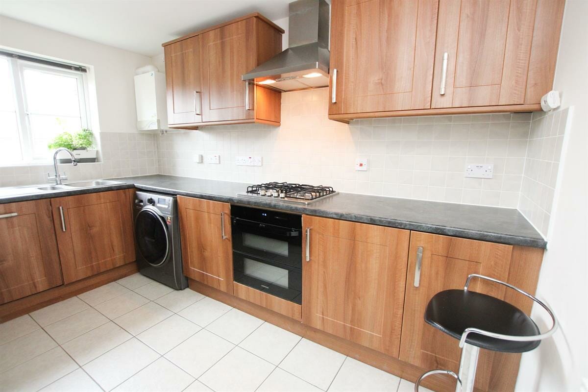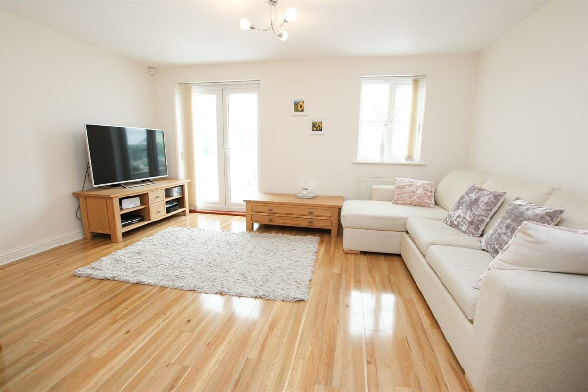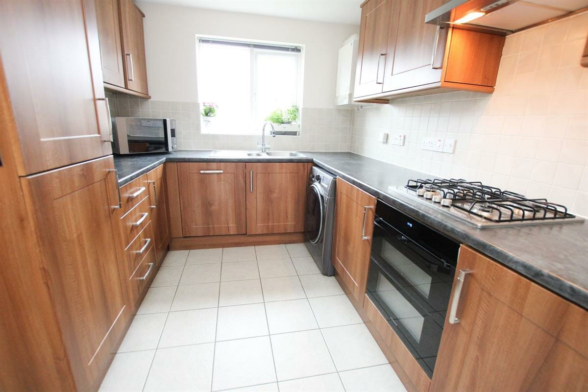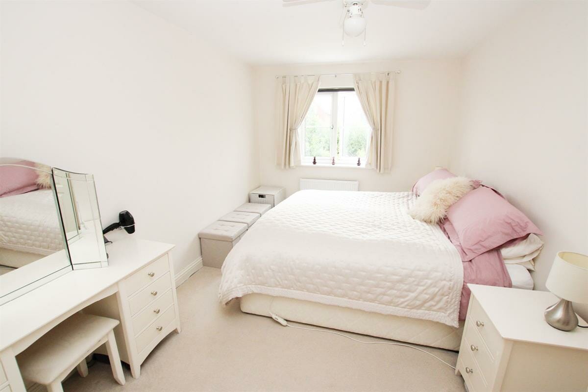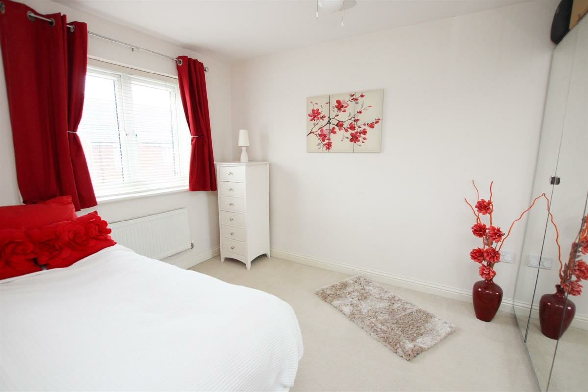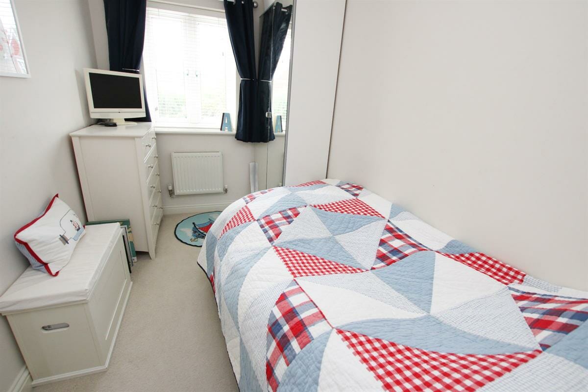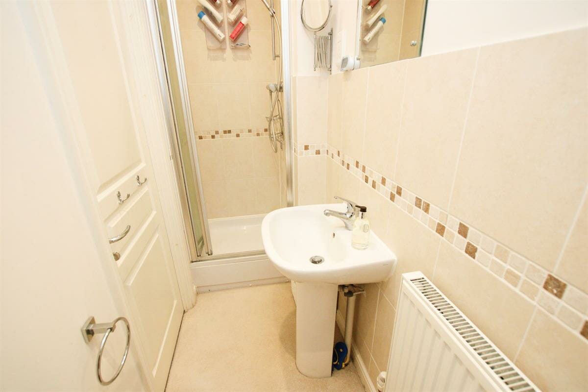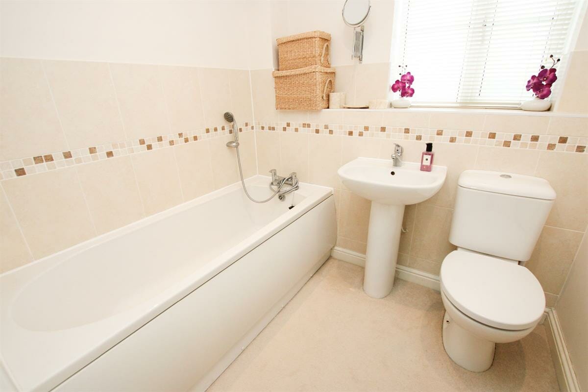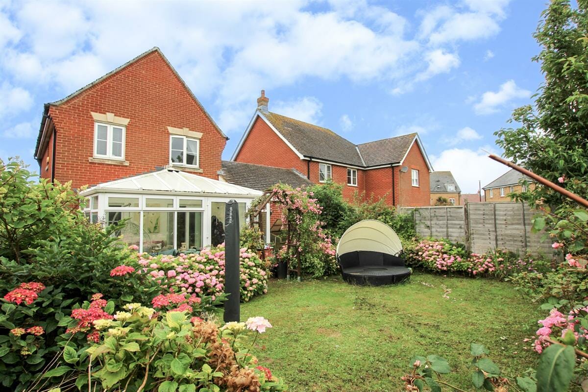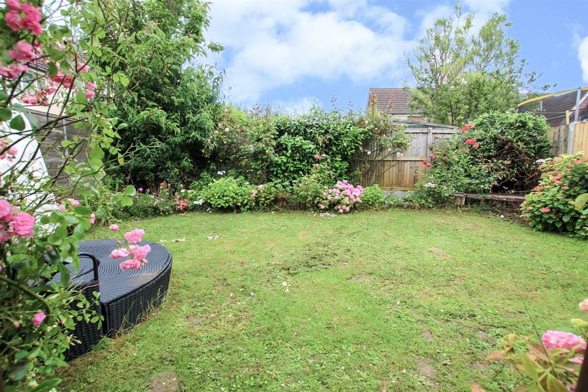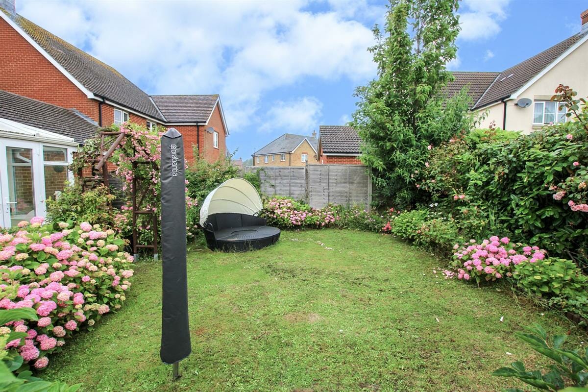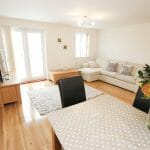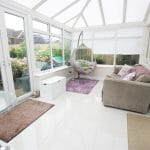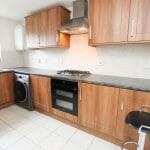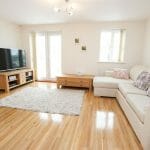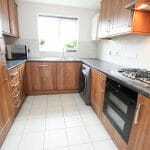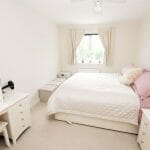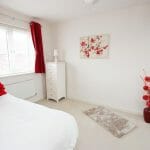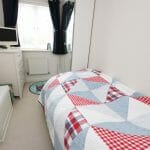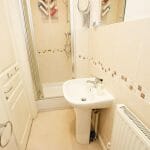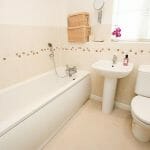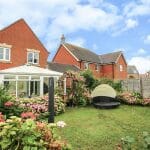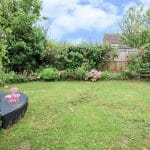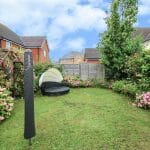Kinson Way, Whitfield, Dover
Property Features
- THREE BEDROOM DETACHED HOUSE
- GARAGE WITH DRIVEWAY
- EN-SUITE TO MASTER
- LARGE CONSERVATORY
- MODERN KITCHEN
- SUNNY REAR GARDEN
- DOWNSTAIRS WC
- POPULAR FAMILY LOCATION
Property Summary
Full Details
This Three Bedroom Detached House is ideally located in the popular Whitfield area, this modern home is also well located for access to good local schools, supermarkets, shops and leisure facilities. The property has a modern interior with polished wooden floors throughout the downstairs, there is a well fitted modern kitchen with a great range of units and integrated appliances. The lovely sunny lounge/diner has plenty of space for a family to congregate, this opens out onto a large double glazed conservatory which provides great extra living space. There is also an integral garage with plenty of space for storage and a ground floor cloakroom. Upstairs there are three good sized bedrooms, the master bedroom has an en-suite shower room, there is also a modern three piece family bathroom. Outside there is a pretty front garden and driveway parking, the rear garden is very sunny and with plenty of colourful plants and shrubs, there is also a lawned area and a patio, perfect for families and couples alike. VIEWING HIGHLY RECOMMENDED
Hall w: 4.78m x l: 2.03m (w: 15' 8" x l: 6' 8")
WC w: 1.78m x l: 0.86m (w: 5' 10" x l: 2' 10")
Kitchen w: 3.63m x l: 2.54m (w: 11' 11" x l: 8' 4")
Lounge/diner w: 5.16m x l: 4.67m (w: 16' 11" x l: 15' 4")
Conservatory w: 4.29m x l: 3.02m (w: 14' 1" x l: 9' 11")
Garage w: 5.74m x l: 2.69m (w: 18' 10" x l: 8' 10")
Landing w: 3.66m x l: 1.83m (w: 12' x l: 6' )
Bedroom 1 w: 4.06m x l: 2.79m (w: 13' 4" x l: 9' 2")
En-suite w: 2.77m x l: 0.91m (w: 9' 1" x l: 3' )
Bedroom 2 w: 3.63m x l: 2.74m (w: 11' 11" x l: 9' )
Bedroom 3 w: 3.1m x l: 1.83m (w: 10' 2" x l: 6' )
Bathroom w: 1.91m x l: 1.83m (w: 6' 3" x l: 6' )
Outside
Front Garden
Rear Garden
