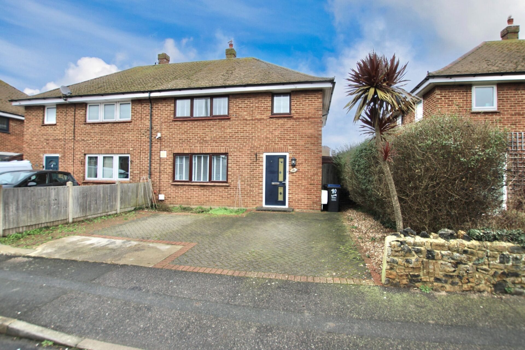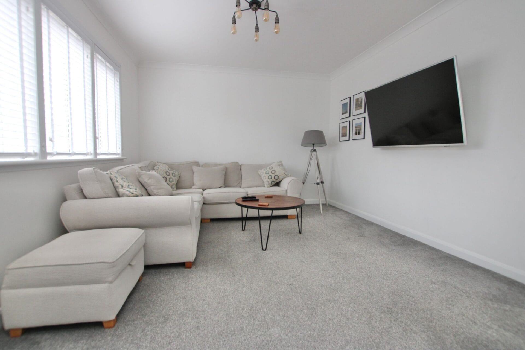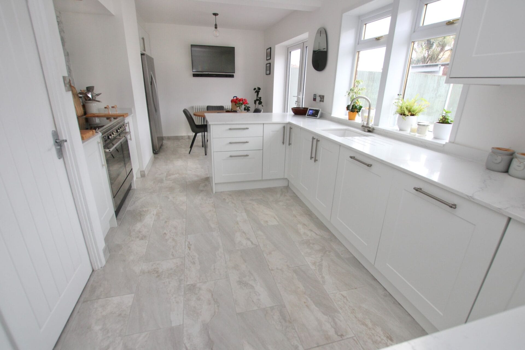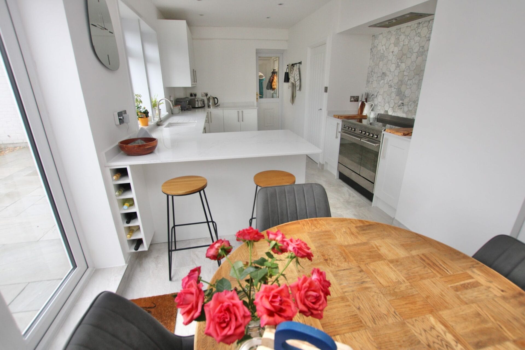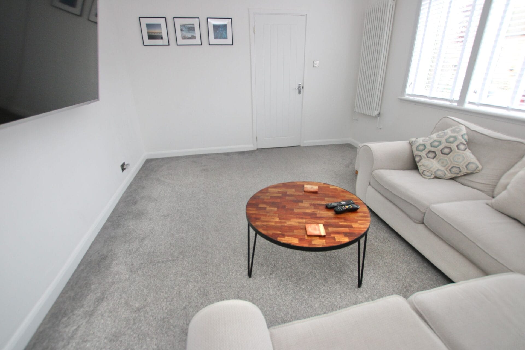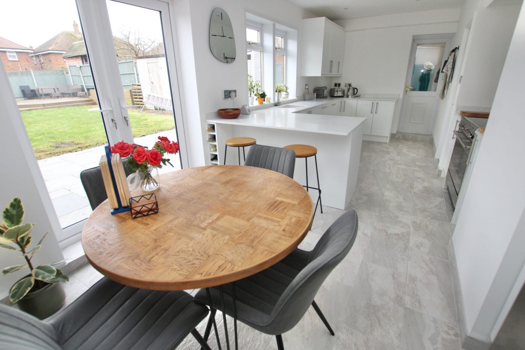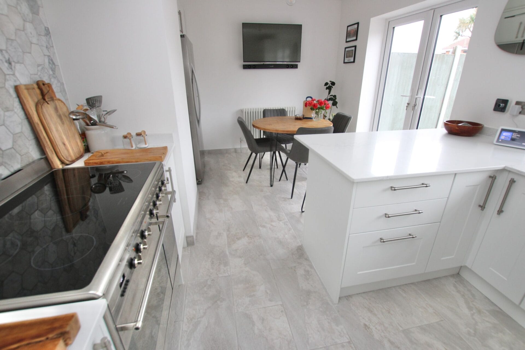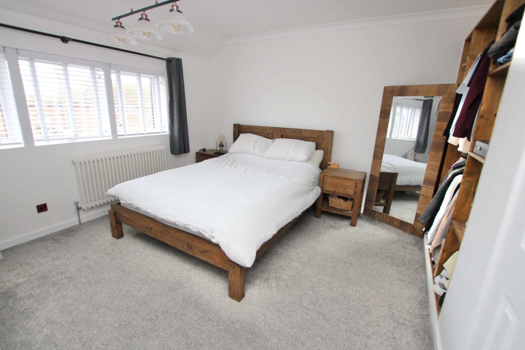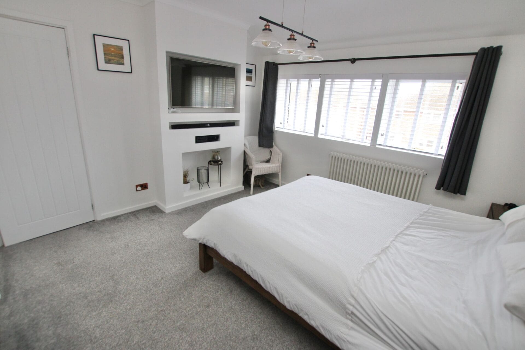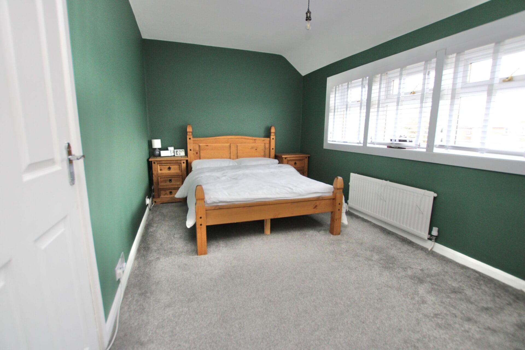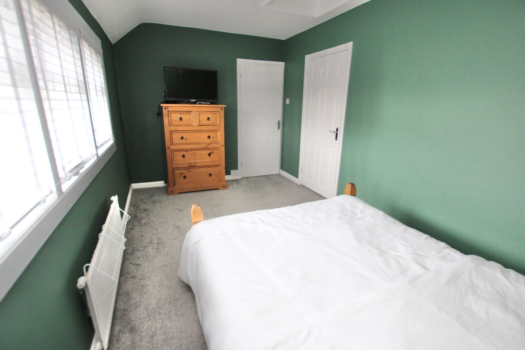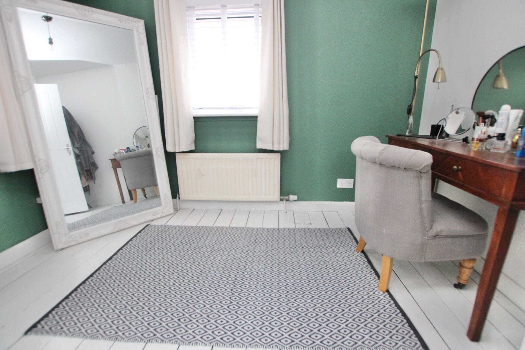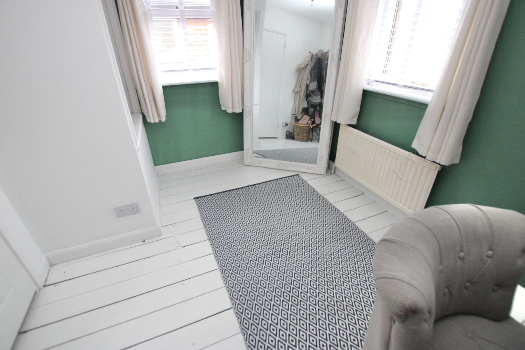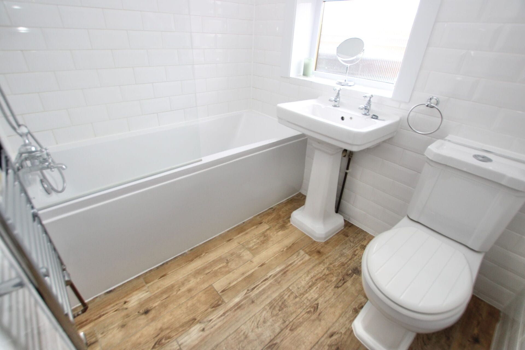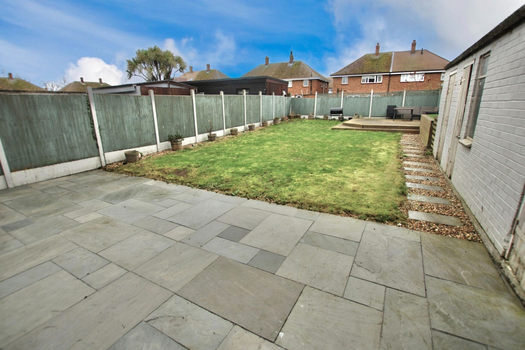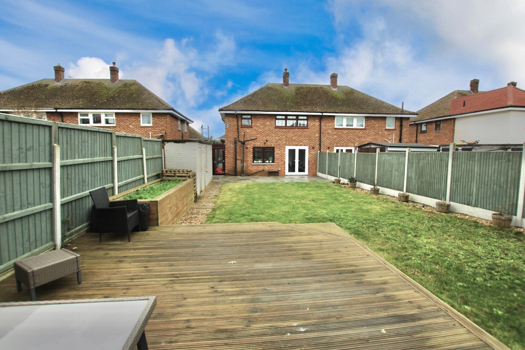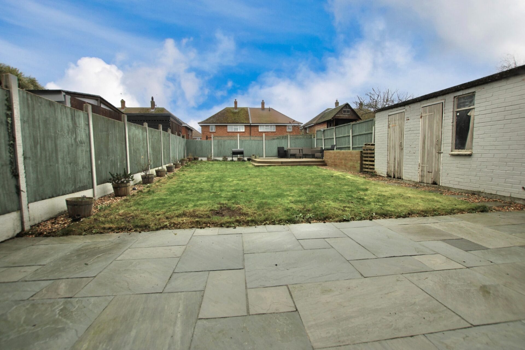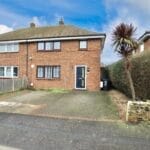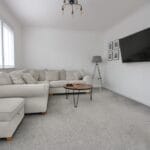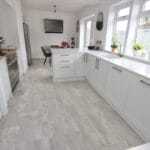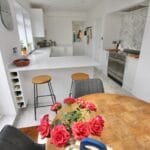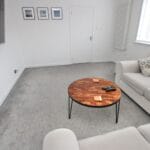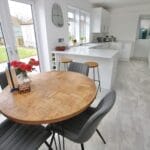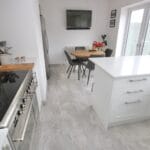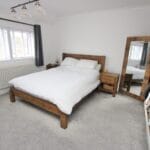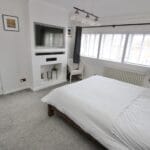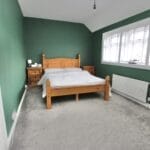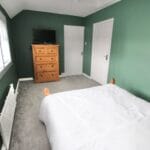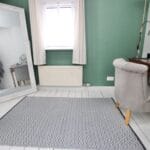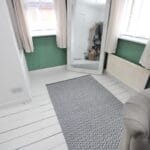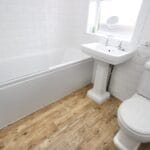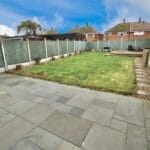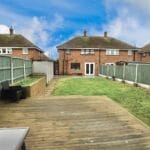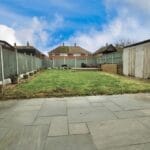Linington Road, Birchington
Property Features
- THREE BEDROOM SEMI-DETACHED HOUSE
- MODERN INTEGRATED KITCHEN/DINER
- DRIVEWAY PARKING FOR 2/3 CARS
- LARGE REAR GARDEN WITH DECK & PATIO
- MODERN BATHROOM WITH SHOWER OVER BATH
- THREE GOOD SIZED BEDROOMS IDEAL FOR A FAMILY
- IMMACULATE PRESENTATION THROUGHOUT
- POPULAR LOCATION IN BIRCHINGTON
- STEEL FRAME PROPERTY
Property Summary
Full Details
Ideally located in a quiet residential area of the seaside village of Birchington is this 1950's Three Bedroom Semi-Detached House. This property has been modernised to a very high standard by the current owners and is ready for a new buyer to turn the key and move straight in. This area is perfect for young families, you can easily walk into the village centre, there is a wide variety of local shops, pubs and restaurants, along with a local supermarket. The seaside is just down the road and there are several good local schools nearby, this includes both primary and secondary, the loop bus stops nearby for access around the rest of Thanet and there is a railway station too.
As soon as you pull up outside this property, you are sure to be impressed, there is a driveway at the front with a dropped kerb, this provides parking for 2/3 vehicles and there are some colourful flowers in front of the property too. Once inside this immaculate house, you will feel instantly at home, the large sunny entrance hall has stairs leading to the first floor and a useful shoe rack with a separate storage cupboard. The living room is at the front of the property and has white plastered walls and grey carpets, there is a huge window letting in loads of sunlight. At the rear of the property is the fantastic Kitchen/Diner, this room really has the wow factor with a great range of white gloss units and quartz worktops, there is a range cooker and a tiled floor with a breakfast bar, perfect for the morning, you will also find a good sized dining area with French doors leading out onto the garden. To the side of the kitchen is a conservatory which makes a great utility room and is ideal for storage. Upstairs this property has three really good sized bedrooms, the master bedroom, they are all well decorated with plastered walls and neutral colours, there is also a three piece white bathroom with fully tiled walls and a shower over the bath. Outside this property has a lovely rear garden, there is a good sized flagged patio and a huge lawned area, there is also a decked barbeque are and sun deck which is ideal for spring and summer, the house has a useful outbuilding which houses and outside WC and loads more useful storage. VIEWING HIGHLY RECOMMENDED ** PLEASE NOTE THIS HOUSE IS A STEEL FRAME PROPERTY **
Tenure: Freehold
Hall w: 3.96m x l: 2.13m (w: 13' x l: 7' )
Living room w: 4.27m x l: 3.35m (w: 14' x l: 11' )
Kitchen/diner w: 6.71m x l: 3.05m (w: 22' x l: 10' )
Conservatory w: 2.44m x l: 1.52m (w: 8' x l: 5' )
FIRST FLOOR:
Landing
Bedroom 1 w: 3.96m x l: 3.66m (w: 13' x l: 12' )
Bedroom 2 w: 4.57m x l: 2.44m (w: 15' x l: 8' )
Bedroom 3 w: 2.74m x l: 2.44m (w: 9' x l: 8' )
Bathroom w: 2.13m x l: 1.52m (w: 7' x l: 5' )
Outside
Front Garden
DRIVEWAY PARKING FOR 2/3 CARS
Rear Garden
