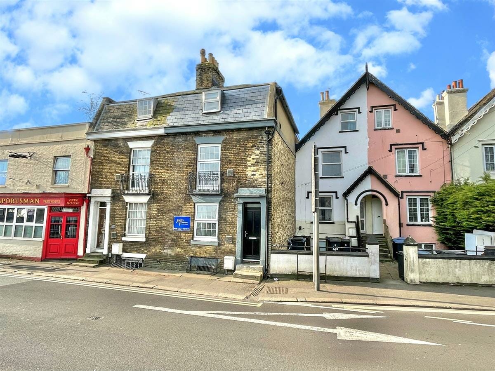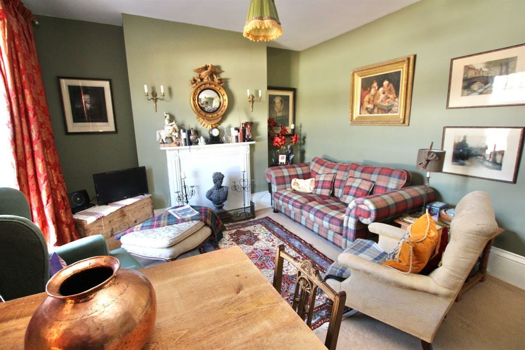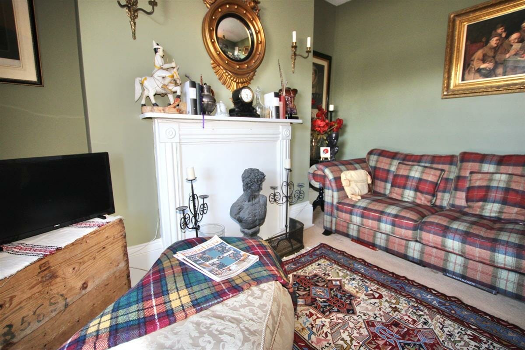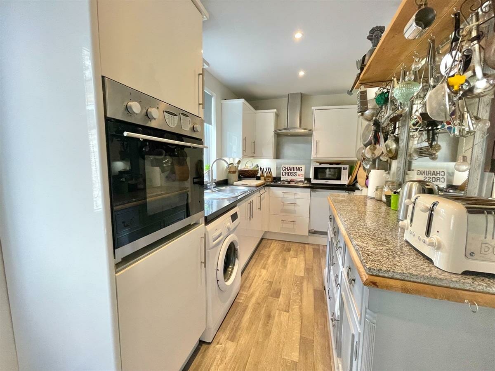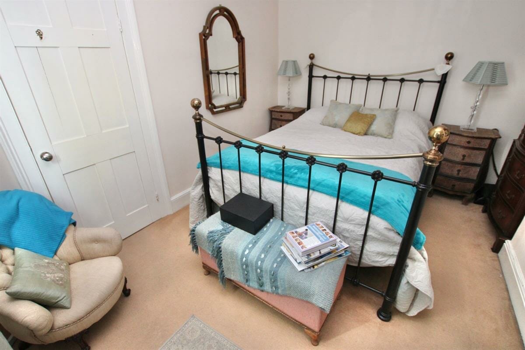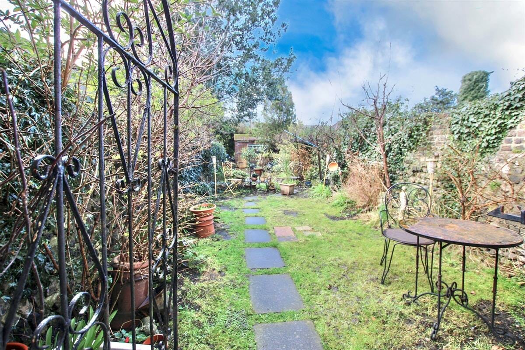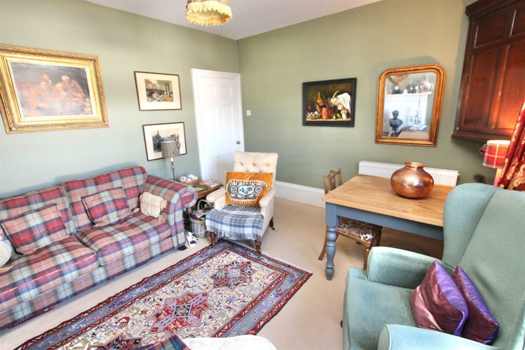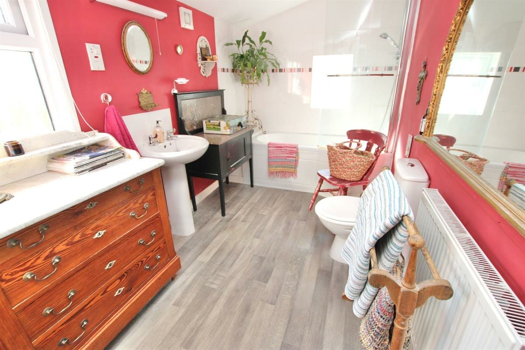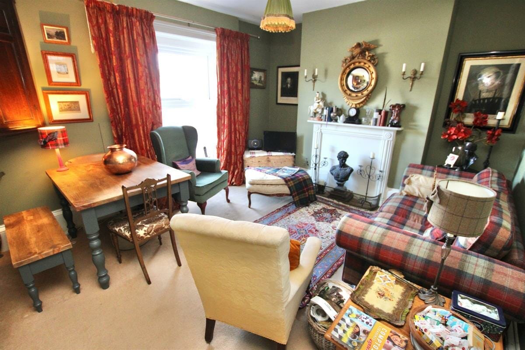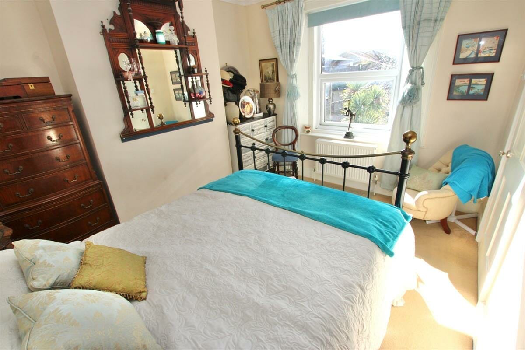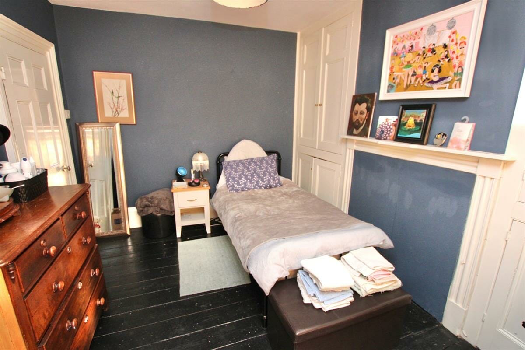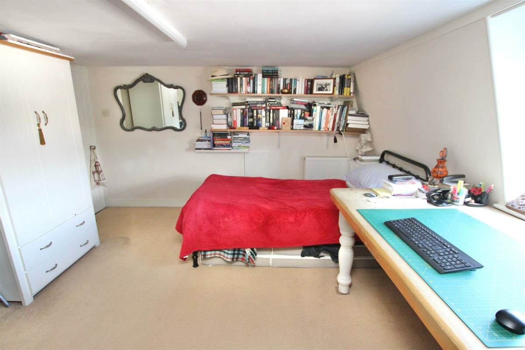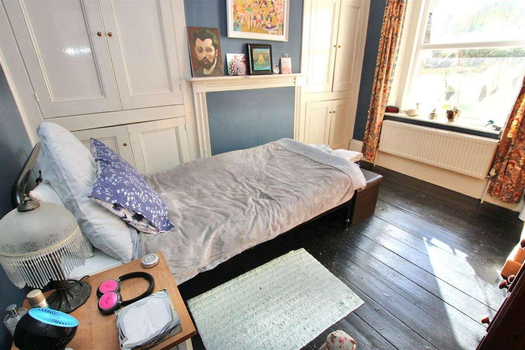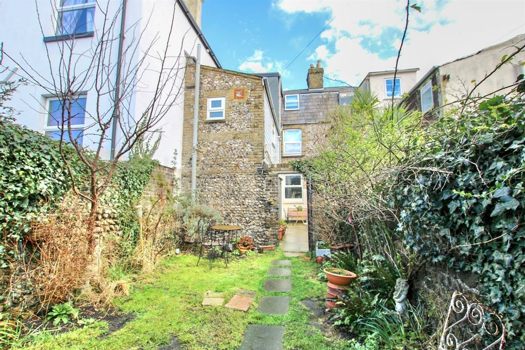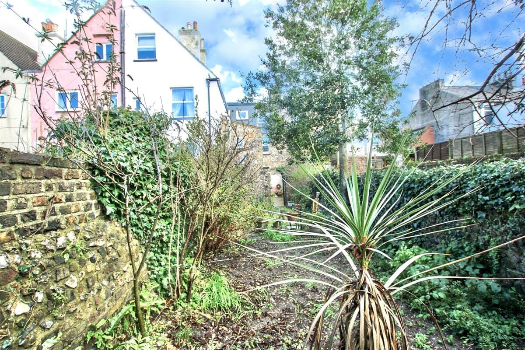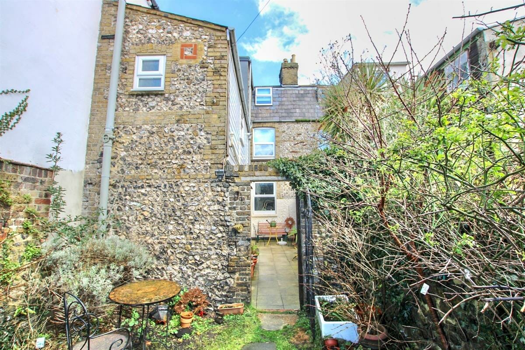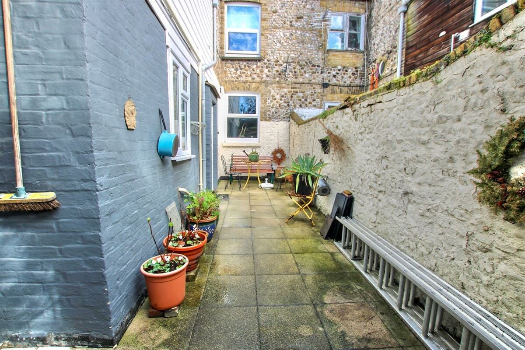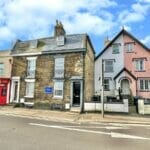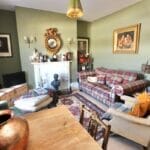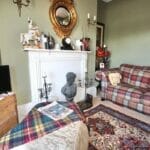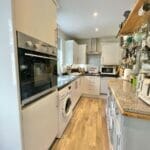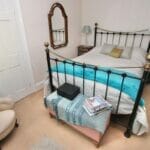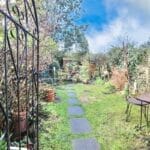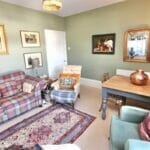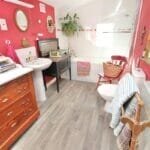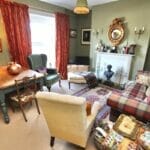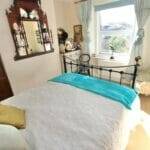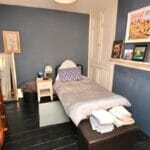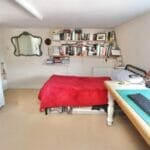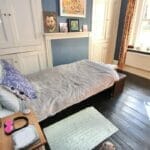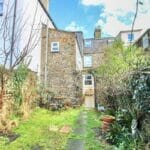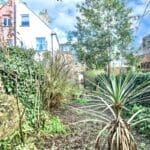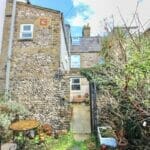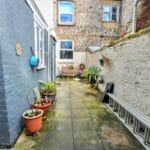London Road, Dover
Property Features
- FOUR BEDROOM GEORGIAN HOUSE
- TWO RECEPTION AREAS
- LARGE MATURE REAR GARDEN
- FOUR GOOD SIZED DOUBLE BEDROOMS
- TWO CELLAR ROOMS
- MODERN KITCHEN
- FABULOUS FAMILY BATHROOM
- UTILITY AREA
- GREAT VIEWS TO THE FRONT
Property Summary
Full Details
This Four Bedroom Georgian Townhouse is ideally located in the seaside town of Dover, within easy reach of both the town centre and seafront. The house is perfect for a family with a great range of good sized rooms, the property also has great views over the castle and countryside to the front.
Once inside the lovely home, you will be impressed by how well maintained the property is, there are wooden floors in the entrance hall and slate grey painted doors with glass inserts, the white walls provide a feeling of light. There is a good sized living room on the ground floor with a fireplace and a bedroom to the rear with views across the garden and patio. The modern kitchen has a range of integrated appliances, a feature granite worksurface and wooden floors. There is a door down to the basement from here, where you will find two large cellar rooms which provide great storage and plenty of potential, both have a fireplace and natural light.
On the first floor there is a large living room, this has been decorated to a very high standard and is totally in keeping with the age of the property, there is also another large bedroom on this floor too. The utility room leads through to a fabulous bathroom, complete with all the bells and whistles, a large bath with a shower over and again plenty of character.
The top floor has a further two double bedrooms, from the front the views are excellent and this makes a great place to work from home.
Outside at the rear is a large walled, mature rear garden, there is a patio and an outside toilet which is fully functioning, perfect for spring and summer, the lawned area is a great size and nice and private too, there is also a large garden shed.
VIEWING HIGHLY RECOMMENDED
Tenure: Freehold
Hall w: 2.13m x l: 0.91m (w: 7' x l: 3' )
Entrance hall w: 4.88m x l: 0.91m (w: 16' x l: 3' )
Lounge w: 3.66m x l: 3.05m (w: 12' x l: 10' )
Bedroom 1 w: 3.66m x l: 3.05m (w: 12' x l: 10' )
Lobby w: 2.44m x l: 0.91m (w: 8' x l: 3' )
Kitchen w: 4.27m x l: 1.83m (w: 14' x l: 6' )
Cellar w: 4.27m x l: 3.66m (w: 14' x l: 12' )
Cellar w: 4.27m x l: 3.66m (w: 14' x l: 12' )
FIRST FLOOR:
Landing
Bedroom 2 w: 3.66m x l: 3.05m (w: 12' x l: 10' )
Utility w: 1.83m x l: 1.83m (w: 6' x l: 6' )
Bathroom w: 3.35m x l: 1.83m (w: 11' x l: 6' )
Living room w: 4.27m x l: 3.66m (w: 14' x l: 12' )
SECOND FLOOR:
Landing
Bedroom 3 w: 3.66m x l: 3.05m (w: 12' x l: 10' )
Bedroom 4 w: 4.27m x l: 3.66m (w: 14' x l: 12' )
Outside
Garden
