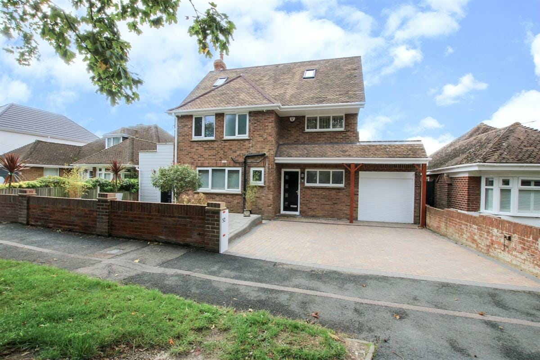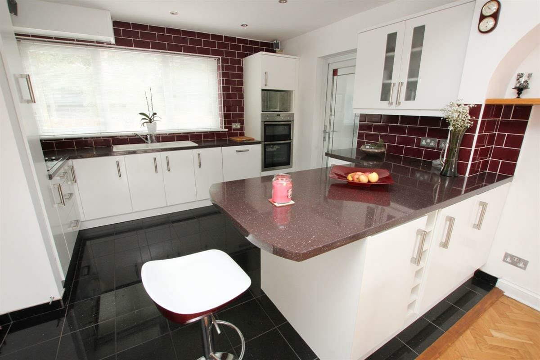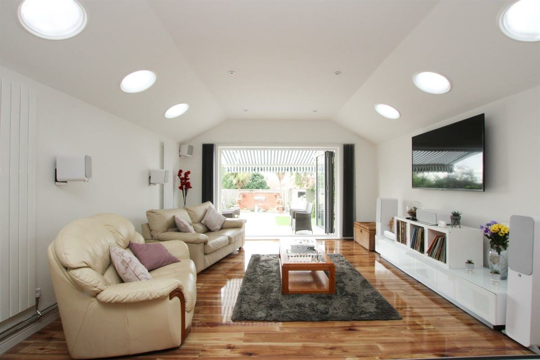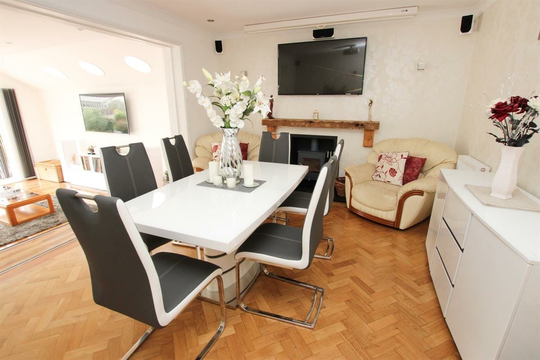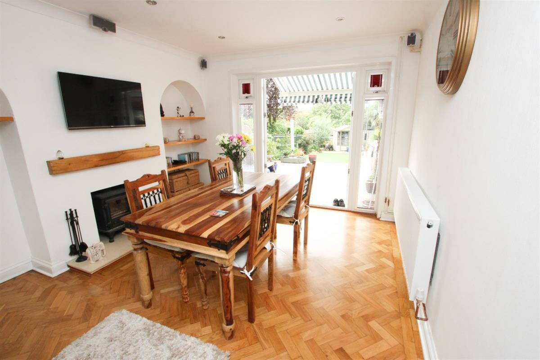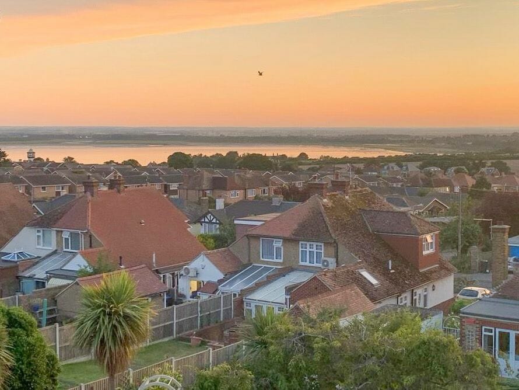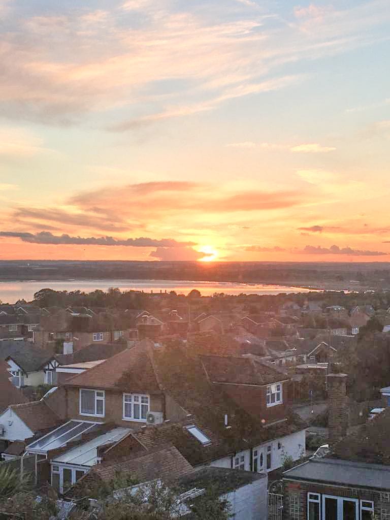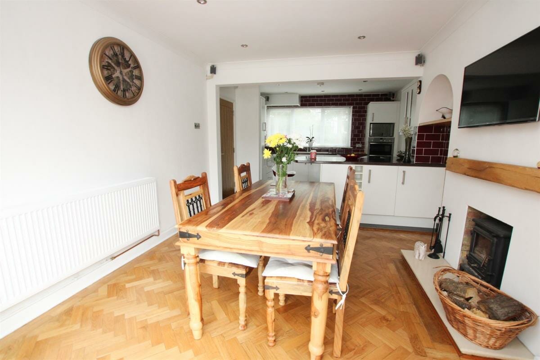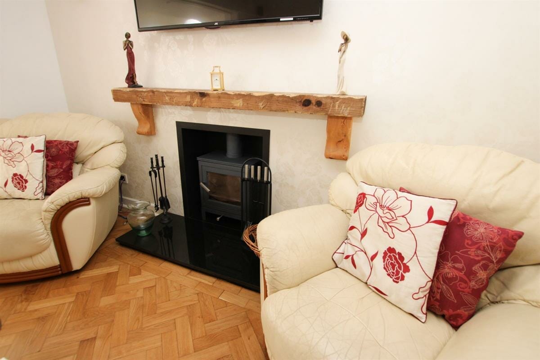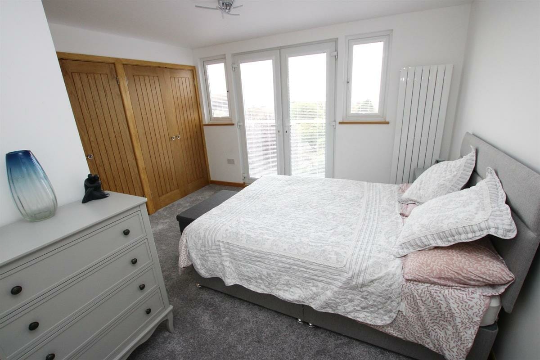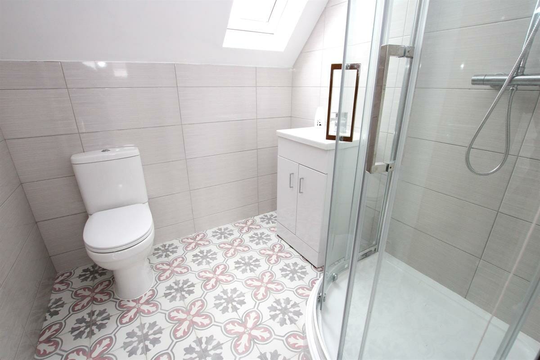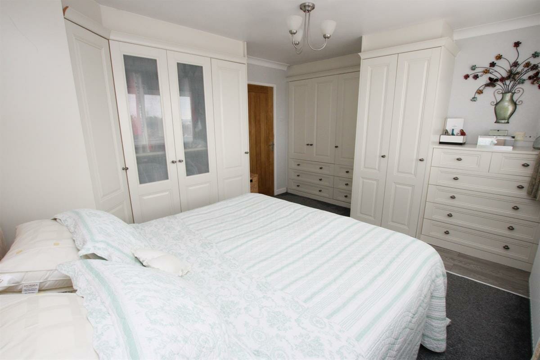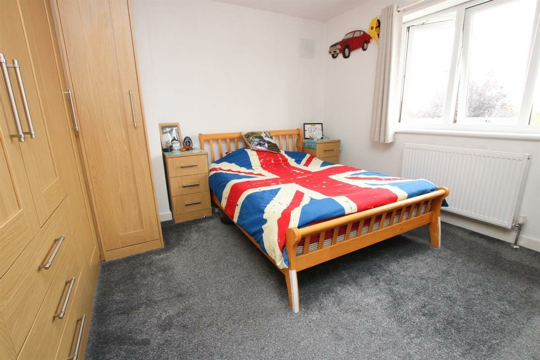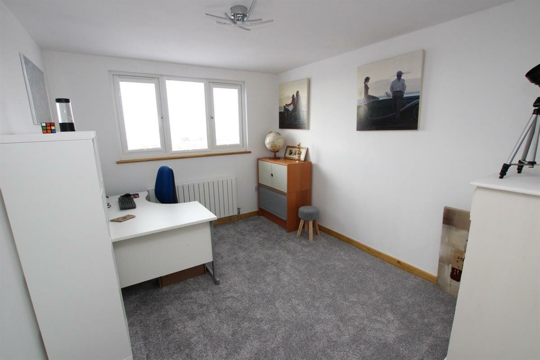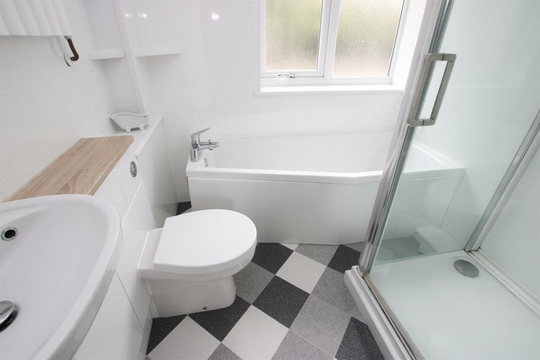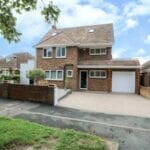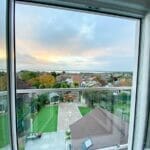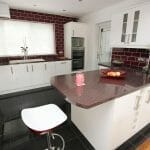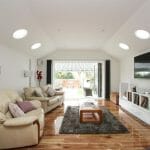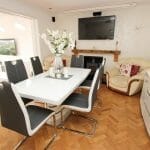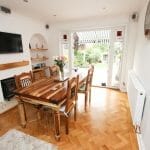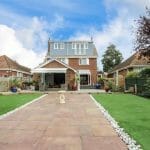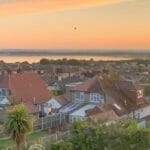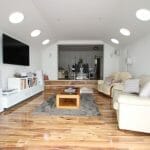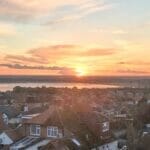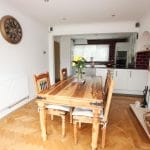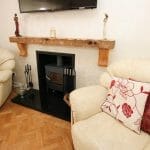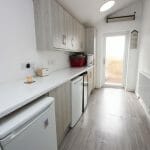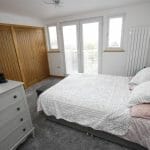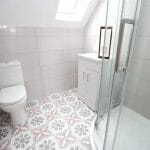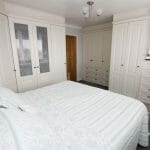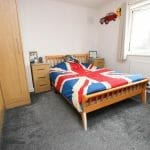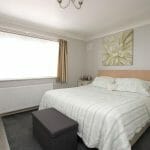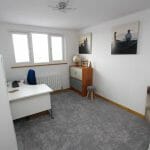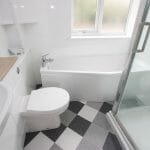London Road, Ramsgate
Property Features
- FIVE BEDROOM DEATCHED HOUSE
- PANORAMIC SEA VIEWS
- THREE RECEPTION ROOMS
- EXTENDED LIVING SPACE
- BEAUTIFUL LANDSCAPED GARDENS
- BI-FOLD DOORS
- KITCHEN/BREAKFAST ROOM
- DOWNSTAIRS WC & UTILITY
- EN-SUITE SHOWER ROOM
- GARAGE WITH DRIVEWAY
Property Summary
Full Details
This Stunning Five Bedroom Detached House is ideally located on Ramsgate's beautiful Westcliff, the property has been made into an exceptional family home by the current owners, offering everything you could possibly need. As soon as you pull up outside you are sure to be impressed, the large driveway and landscaped front gardens, give the house plenty of kerb appeal. Once inside you will find Parque flooring in the hallway, this leads to a huge kitchen/breakfast room, there is a full range of integrated appliances and sparkly worksurfaces as well as a lovely log burner in the dining area with French doors leading out to the garden. The house has a large extension to the ground floor, this makes a fantastic living and dining space, with feature porthole skylights and a polished walnut floor, there are also bi-fold doors to bring in loads of sunlight and a gentle breeze on a warm summers day. Downstairs there is also a large utility room and downstairs toilet. The first floor provides three double bedrooms, two of which have high quality bespoke fitted wardrobes and a four piece modern family bathroom. The loft conversion is fabulous, the large master suite with stunning sea views, Juliette Balcony and En-Suite Bathroom is beautiful, there is another bedroom here too, again with great sea views. Outside the gardens to this home are absolutely beautiful, there is a large flagged patio and two artificial grassed areas, perfect for children to play, the water feature is amazing and provides a relaxing atmosphere for all to enjoy, the garden has two awnings too as the garden faces South West, so gets the sunshine all day. There is a garage with an electric up and over door and double doors to the rear garden. VIEWING THIS HOME IS HIGHLY RECOMMENDED
Tenure: Freehold
Hall w: 2.82m x l: 2.06m (w: 9' 3" x l: 6' 9")
WC w: 1.57m x l: 1.22m (w: 5' 2" x l: 4' )
Kitchen/diner w: 6.76m x l: 3.53m (w: 22' 2" x l: 11' 7")
Utility w: 4.32m x l: 1.85m (w: 14' 2" x l: 6' 1")
Dining w: 4.57m x l: 3.61m (w: 15' x l: 11' 10")
Living room w: 5.13m x l: 4.57m (w: 16' 10" x l: 15' )
Garage w: 5.18m x l: 2.24m (w: 17' x l: 7' 4")
FIRST FLOOR:
Landing
Bedroom 2 w: 4.22m x l: 3.58m (w: 13' 10" x l: 11' 9")
Bedroom 3 w: 4.17m x l: 3.58m (w: 13' 8" x l: 11' 9")
Bedroom 5 w: 3.05m x l: 2.44m (w: 10' x l: 8' )
Bathroom w: 2.06m x l: 1.83m (w: 6' 9" x l: 6' )
SECOND FLOOR:
Landing
Bedroom 4 w: 3.58m x l: 2.92m (w: 11' 9" x l: 9' 7")
Bedroom 1 w: 4.27m x l: 3.66m (w: 14' x l: 12' )
En-suite w: 1.91m x l: 1.83m (w: 6' 3" x l: 6' )
Outside
Garden
