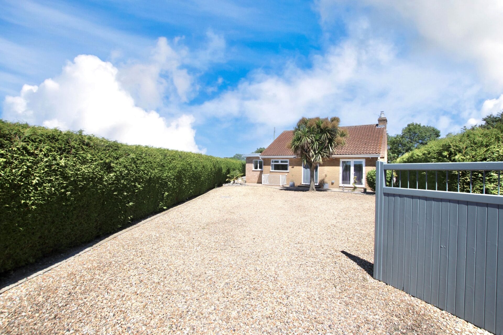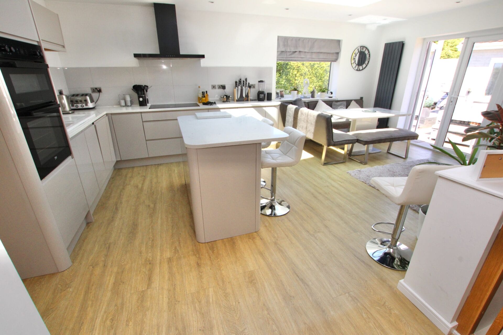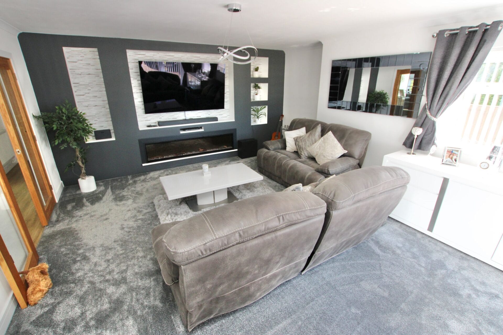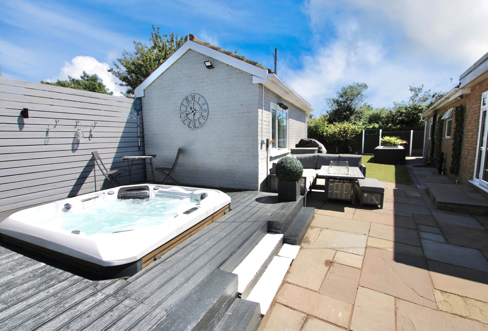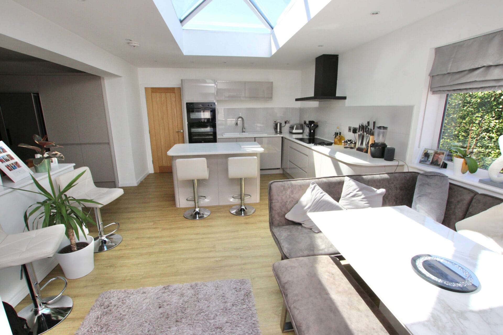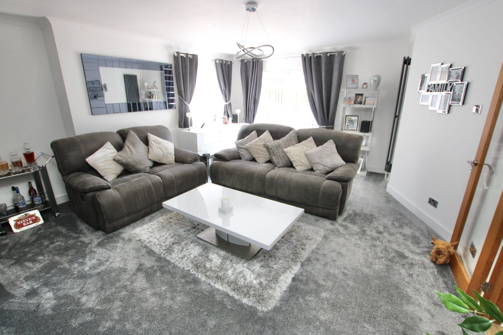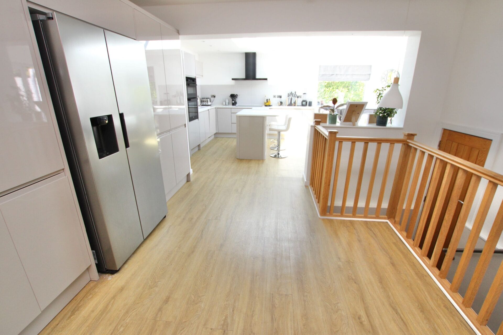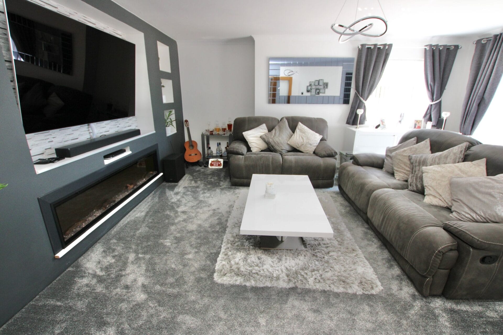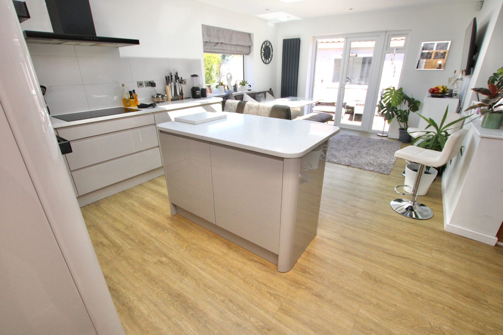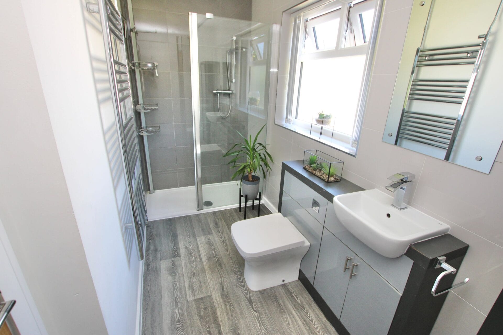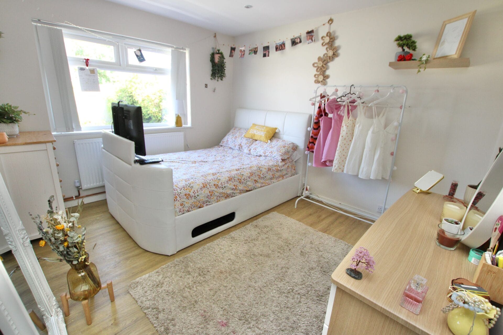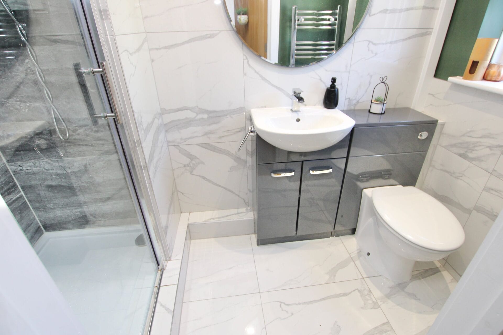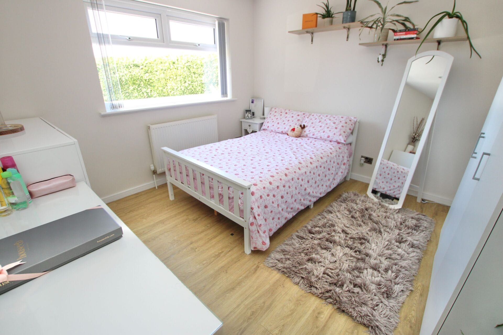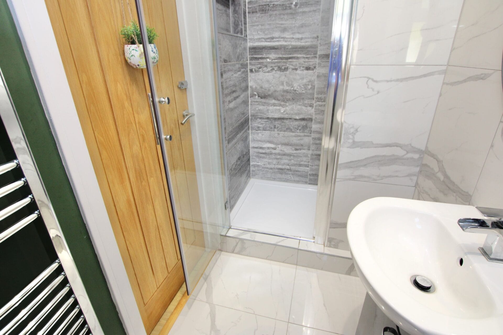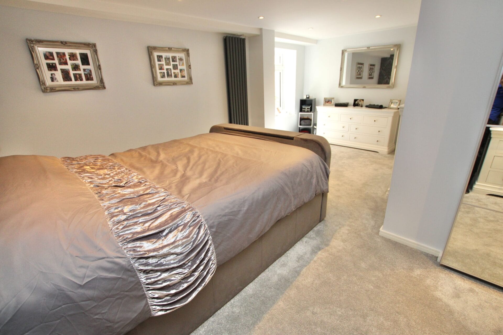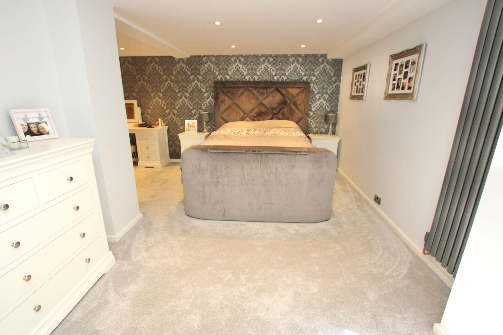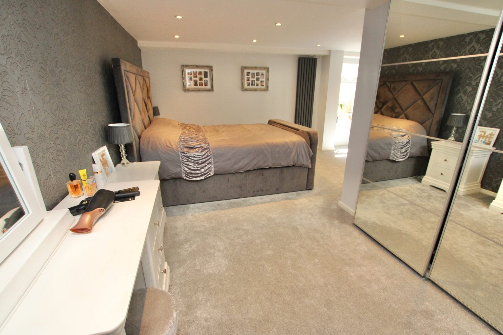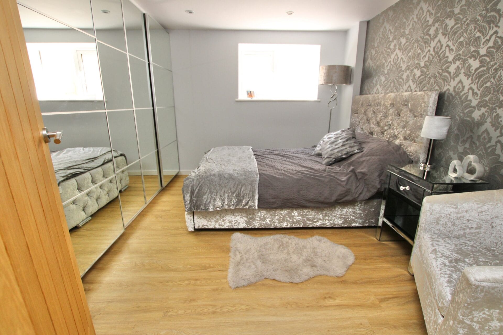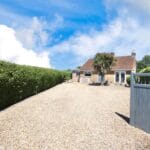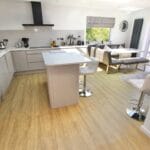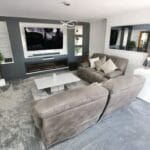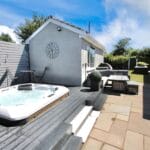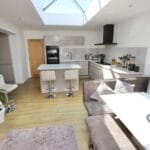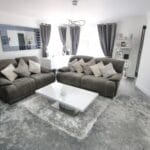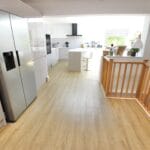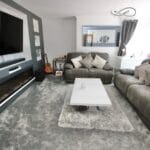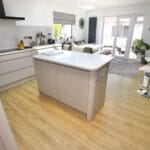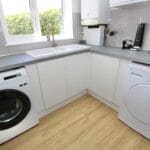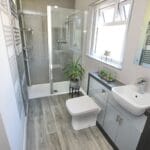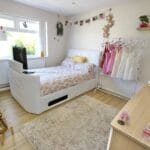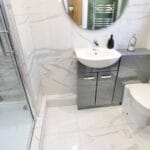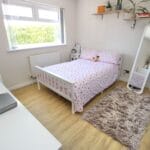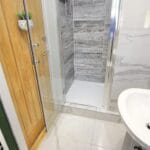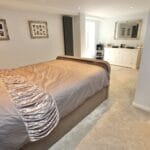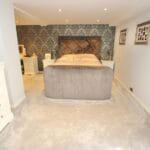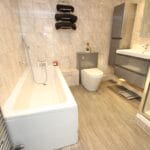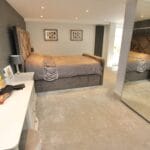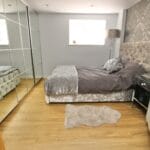Manston Road, Manston, Ramsgate
Property Features
- FOUR BEDROOM DEATCHED BUNGALOW
- LARGE MODERN FAMILY KITCHEN/DINER
- ELECTRIC GATES AND HUGE DRIVEWAY
- FOUR DOUBLE BEDROOMS & 2 ENSUITES
- SUNNY LANDSCAPED GARDEN WITH HOT TUB
- SPACIOUS LIVING ROOM WITH MEDIA WALL
- DETACHED HOME GYM WITH SHOWER ROOM
- BASEMENT WITH 2 BEDROOMS AND ENSUITE
- MODERN FAMILY SHOWER ROOM & UTILITY
- POULAR MANSTON VILLAGE LOCATION
Property Summary
Full Details
Wood Farm Cottage is a fantastic Four Bedroom Detached Bungalow, which is located in a quiet area of the popular village of Manston in Kent. This stunning property is presented in fabulous condition throughout and would suit a family perfectly or a couple who want lots of living space and room for visiting family. As soon as you arrive outside this property and the electric gates open, to reveal this wonderful home, you will fall instantly in love. There is a huge gravel driveway, which provides parking for multiple vehicles. You enter into a light and airy modern hallway with wooden floors and white walls, the spacious living room is on one side with a newly installed media wall and French doors leading out to the front, this room is full of natural light. The fabulous Kitchen/Diner is massive, it has a full range of integrated appliances, this includes a centre island, a fabulous skylight window, there are granite work surfaces and French Doors leading out to the garden. There is also a useful and well fitted utility room in this property with an additional sink, and the washer and dryer too, with more cupboards providing excellent storage. On this floor you will find two double bedrooms, one of which has an en-suite shower room and there is a separate beautifully decorated shower room too. This property is fantastic and has an additional floor going down, this part of the property is lovely and cool and has natural light in all areas, there are another two double bedrooms here, including the huge master bedroom with a full ensuite bathroom and fitted wardrobes, the other double room also has fitted wardrobes too. Outside to the rear this stunning home just keeps on giving, there is a hot tub which is set into a lovely decked area, a great lawn with a lovely range of plants and shrubs. There is a detached home gym, with a shower room inside, this could also be a great place for a home office or work. The property is truly unique and viewing of this stunning home is highly recommended.
Council Tax Band: E
Tenure: Freehold
Entrance hall w: 7.32m x l: 1.52m (w: 24' x l: 5' )
Living room w: 5.18m x l: 4.57m (w: 17' x l: 15' )
Bedroom 3 w: 3.35m x l: 3.05m (w: 11' x l: 10' )
Bedroom 2 w: 4.27m x l: 3.35m (w: 14' x l: 11' )
En-suite w: 2.44m x l: 1.22m (w: 8' x l: 4' )
Shower w: 3.35m x l: 1.52m (w: 11' x l: 5' )
Kitchen/diner w: 7.01m x l: 6.1m (w: 23' x l: 20' )
Utility w: 2.13m x l: 1.83m (w: 7' x l: 6' )
Hall w: 3.05m x l: 1.83m (w: 10' x l: 6' )
Bedroom 4 w: 3.35m x l: 3.05m (w: 11' x l: 10' )
Bedroom 1 w: 5.18m x l: 5.18m (w: 17' x l: 17' )
En-suite w: 2.44m x l: 2.13m (w: 8' x l: 7' )
Outside
ELECTRIC GATES AND GRAVEL DRIVEWAY FOR MULTIPLE VEHICLES. SUNNY LANDSCAPED GARDEN WITH DETACHED HOME GYM, HOT TUB AND DECKING WITH LAWN, PLANTS AND SHRUBS.
Rear Garden
