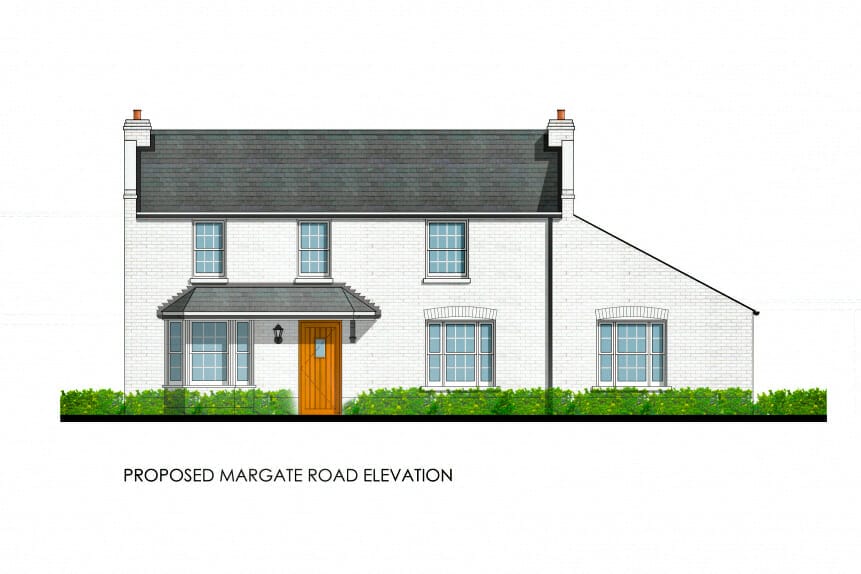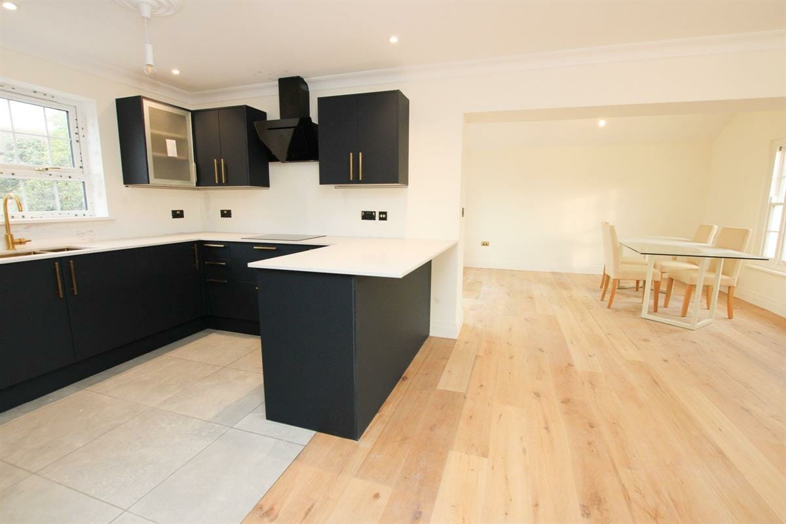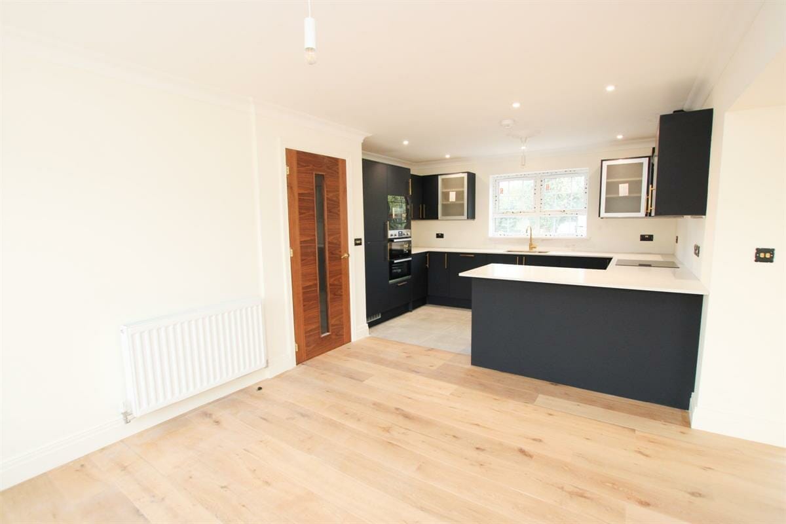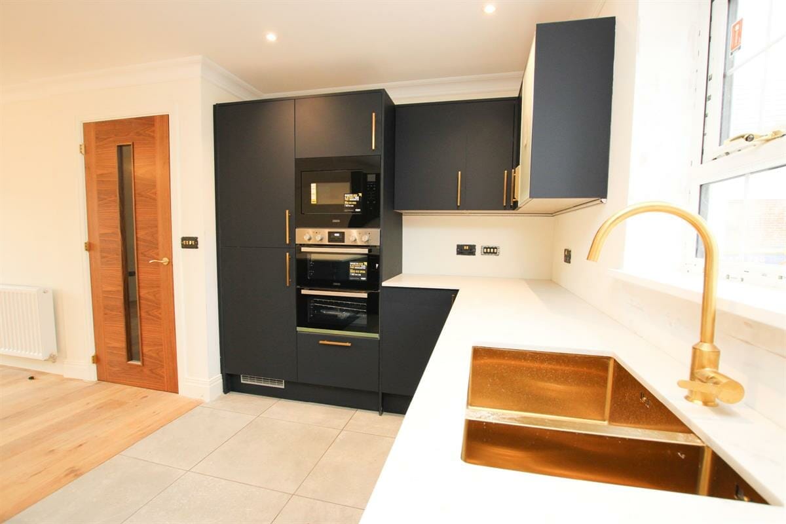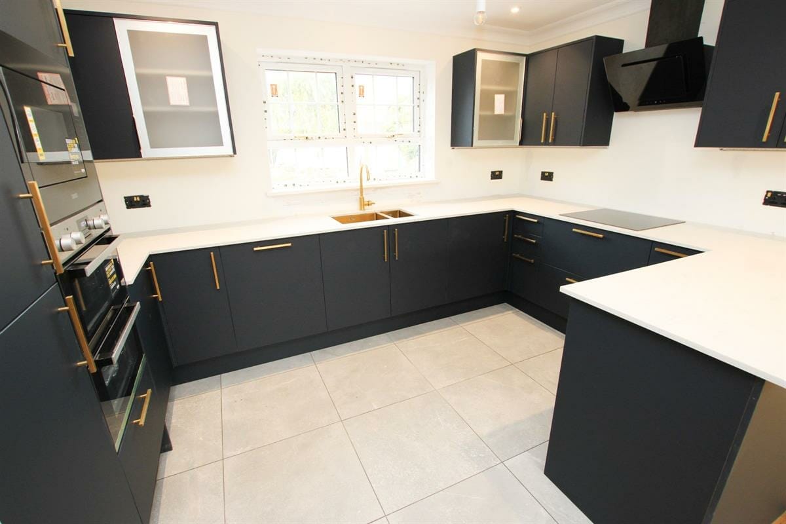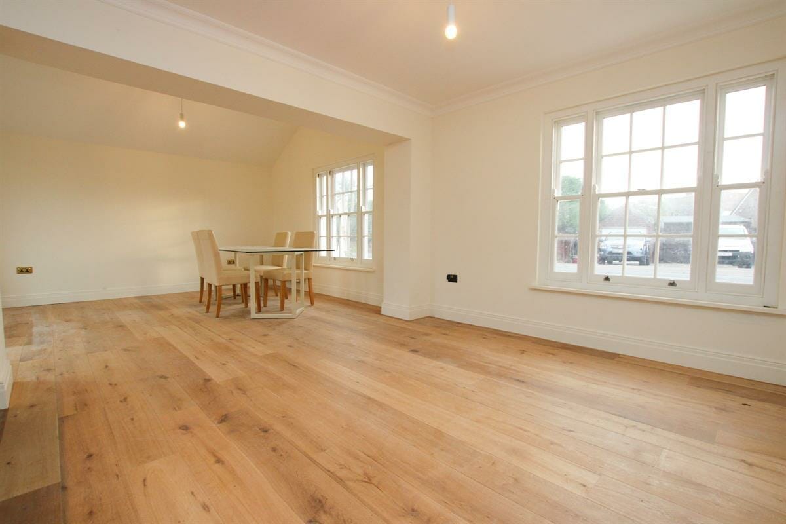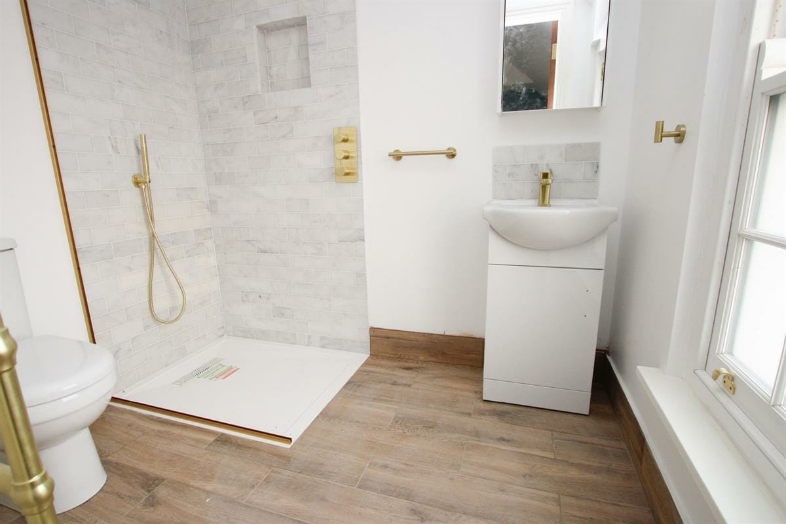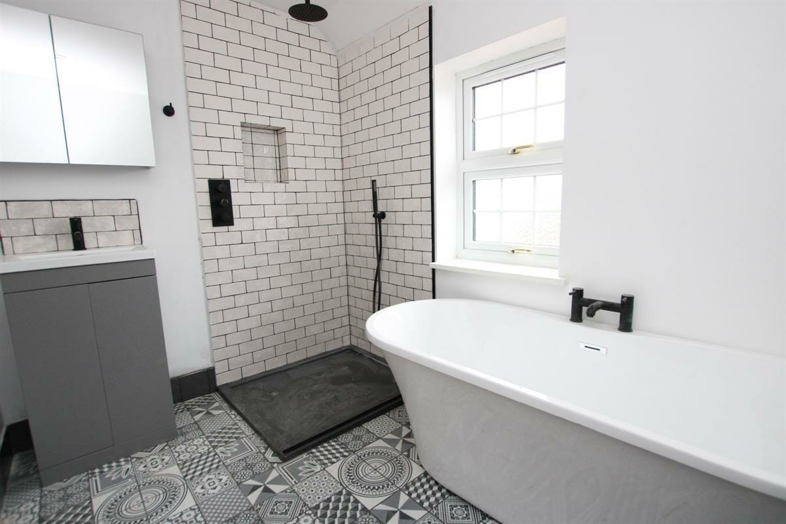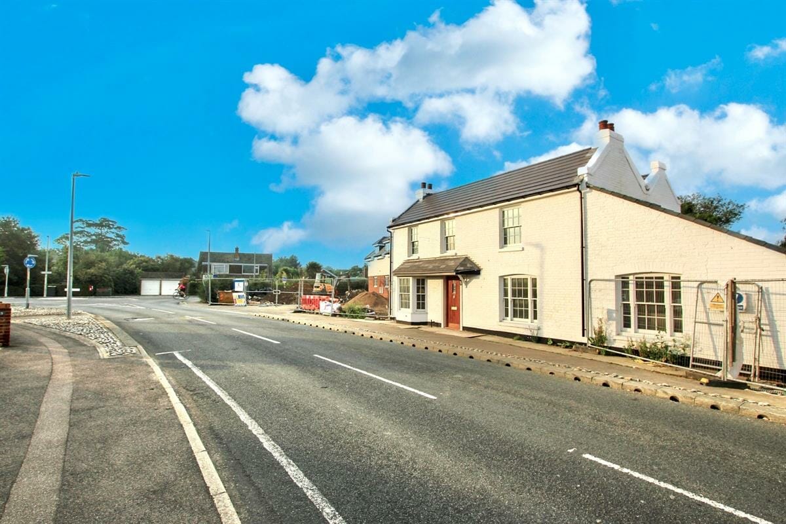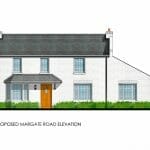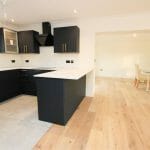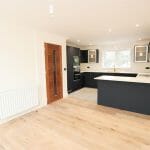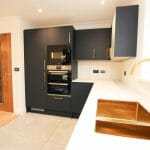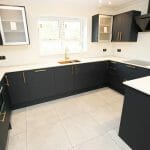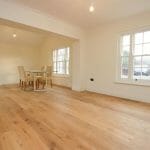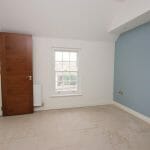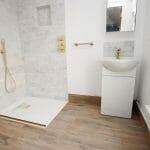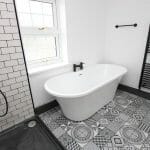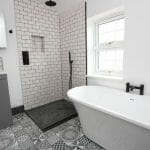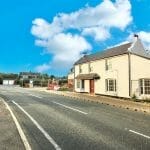Margate Road, Broomfield, Herne Bay
Property Features
- FOUR BEDROOM DETACHED HOUSE
- CARPORT AND PARKING
- BRAND NEW HOME
- THREE RECEPTION ROOMS
- HELP TO BUY AVAILABLE
- REAR GARDEN
- HIGH QUALITY FINISH
- EN-SUITE TO MASTER
- UTILITY/BATHROOM
- BEAUTIFUL PROPERTY
Property Summary
Full Details
*** BE QUICK TO VIEW *** FANTASTIC FINISH *** BRAND NEW HOME *** This Four Bedroom Detached House is available for immediate viewing and is sure to impress everyone that sees it. Ideally located in Broomfield, this property is in a great location for an enjoyable lifestyle. The house has a large living room with bi-fold doors that is flooded with natural light, this leads onto a large family kitchen area with high quality fixtures and fittings, this includes integrated appliances, granite surfaces and plenty of space for a family to spread out, the family dining room has a vaulted ceiling and another set of bi-fold doors making it open plan and light, ideal for family life. There is also a downstairs Utility/Bathroom. Upstairs there are four double bedrooms, the master has an en-suite shower room and a large family bathroom. There is a carport and parking for 2 cars, as well as a good sized family garden. VIEWING HIGHLY RECOMMENDED
Hall w: 3.86m x l: 2.51m (w: 12' 8" x l: 8' 3")
Solid Wooden Door to front, Under stairs cupboard, stairs to first floor
Living room w: 6.35m x l: 3.63m (w: 20' 10" x l: 11' 11")
Bay Window to front, Bi-Fold Doors to garden
Utility w: 2.44m x l: 1.83m (w: 8' x l: 6' )
Toilet, Hand Basin, Worksurface, Boiler, Cupboards
Kitchen/diner w: 6.4m x l: 3.66m (w: 21' x l: 12' )
Solid Granite Surfaces, Integrated Appliances, Brass Butler Sink and feature tap, Double oven, Window to front and rear, wooden floor and tiling
Family w: 4.27m x l: 3.35m (w: 14' x l: 11' )
Bi-Fold Doors to rear, window to front, wooden floor
FIRST FLOOR:
Landing
Bedroom 1 w: 3.61m x l: 3.28m (w: 11' 10" x l: 10' 9")
Window to front, Door to En-Suite
En-suite w: 2.18m x l: 1.68m (w: 7' 2" x l: 5' 6")
Double Shower, Lower level flush WC, hand basin, towel rail
Bedroom 2 w: 3.61m x l: 3.12m (w: 11' 10" x l: 10' 3")
Window to front
Bedroom 3 w: 3.1m x l: 2.64m (w: 10' 2" x l: 8' 8")
Window to rear
Bedroom 4 w: 3.28m x l: 2.64m (w: 10' 9" x l: 8' 8")
Window to rear
Bathroom w: 2.67m x l: 1.88m (w: 8' 9" x l: 6' 2")
Four Piece Suite, Double Ended Bath, Double Shower, Lower Level Flush WC, Hand Basin
Outside
Garden
