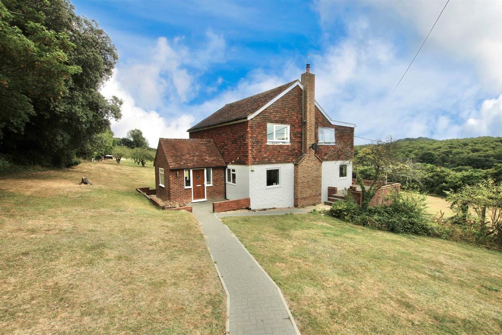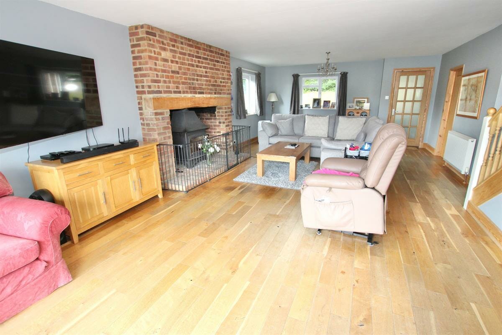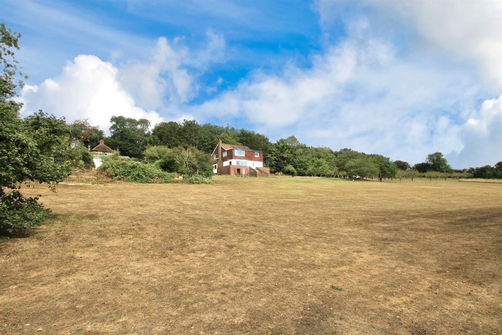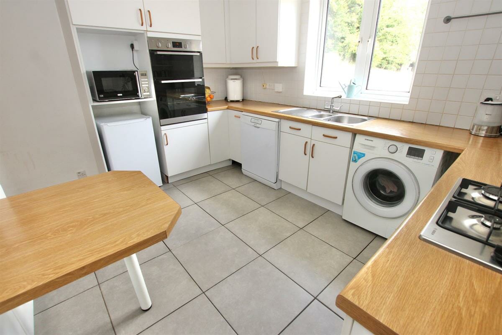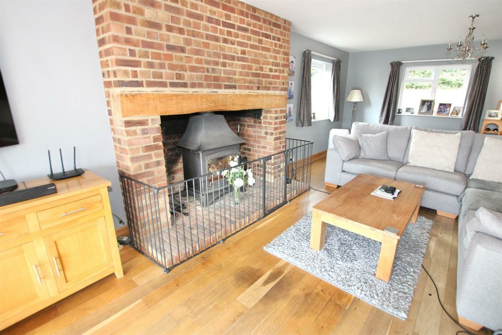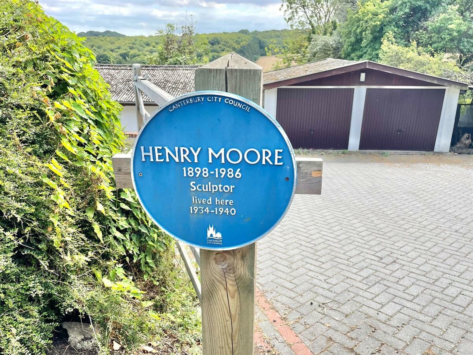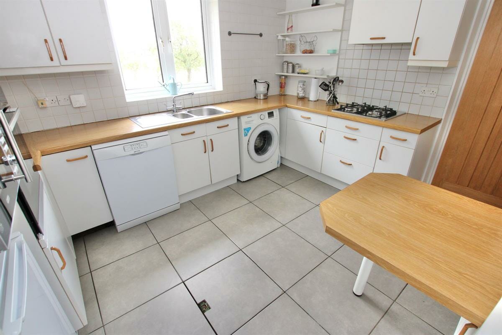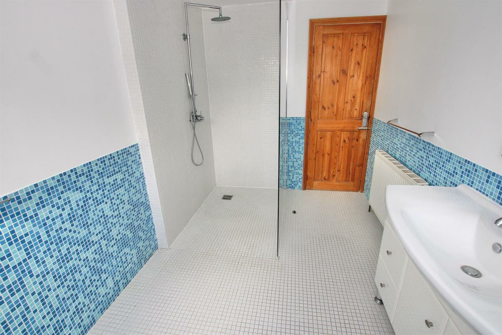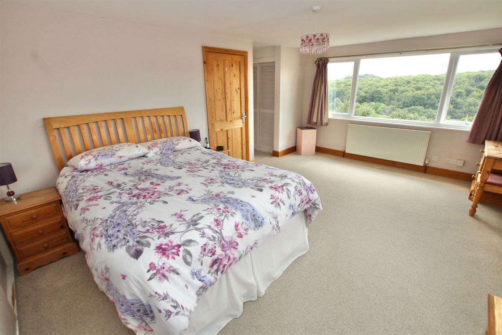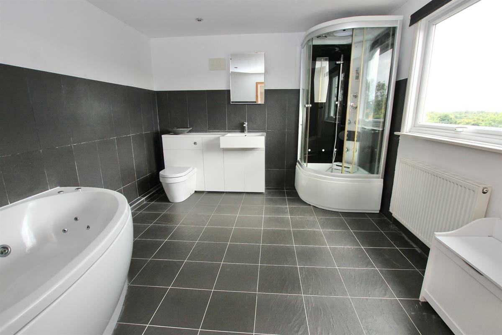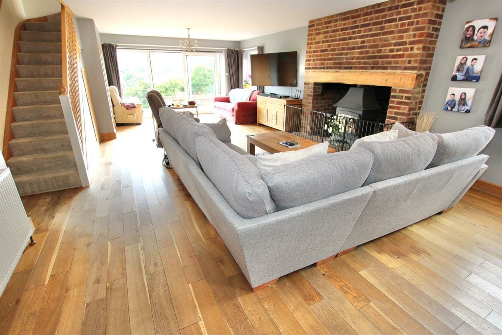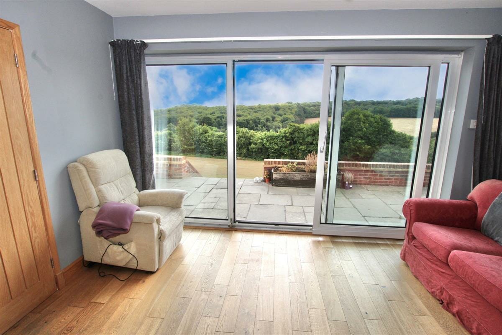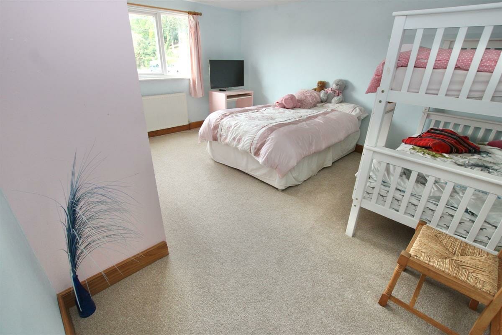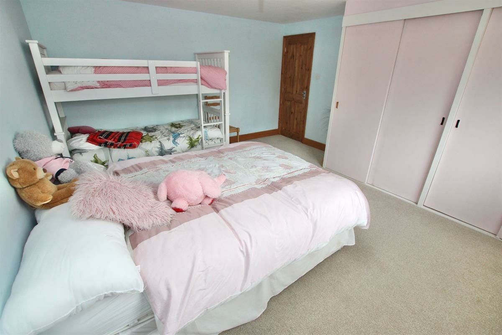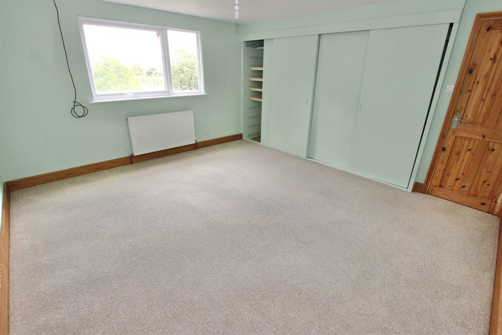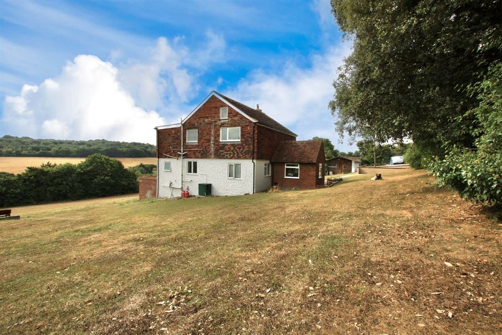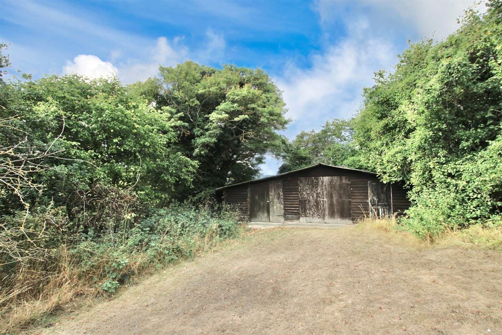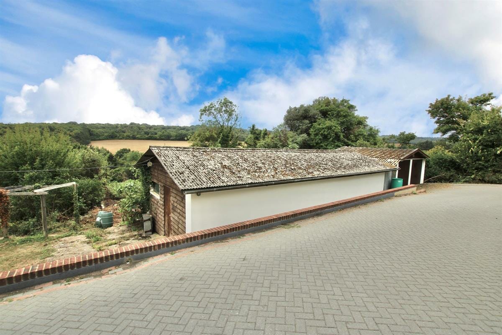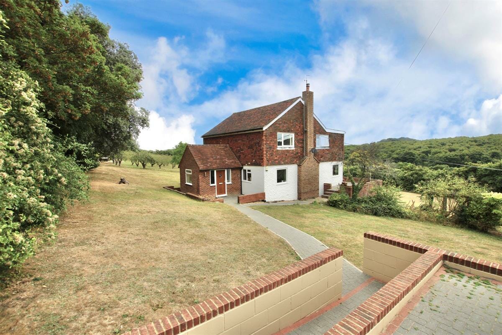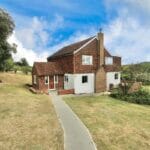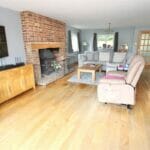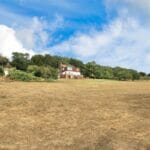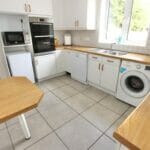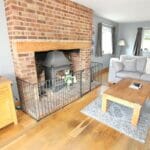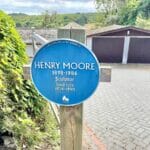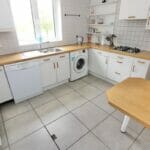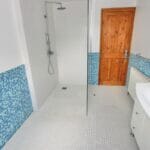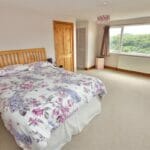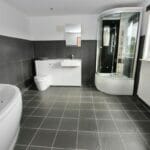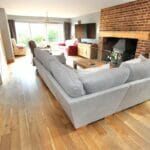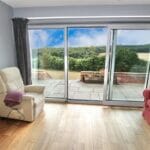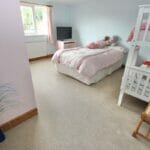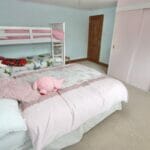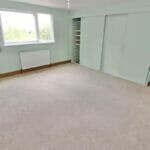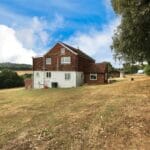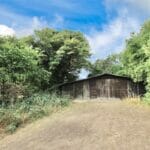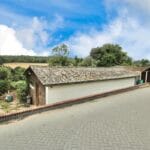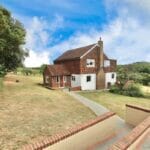Marley Lane, Kingston, Canterbury
Property Features
- DETACHED FOUR BEDROOM COUNTRY HOUSE
- 2 ACRES OF LAND WITH STUNNING VIEWS
- AREA OF OUTSTANDING NATURAL BEAUTY
- KINGSTON VILLAGE, NEAR CANTERBURY
- DOUBLE GARAGE AND SEVERAL OUTBUILDINGS
- IN & OUT DRIVEWAY, PARKING FOR MULTIPLE VEHICLES
- ENDLESS POTENTIAL IN A STUNNING LOCATION
Property Summary
Full Details
This Lovely Four Bedroom Country House is ideally located in Kingston, a quiet village, a short drive from the cathedral city of Canterbury. This house occupies a plot of 2 acres and has far reaching views across countryside in this area of outstanding natural beauty, the sculptor Henry Moore lived in this property for 6 years before 1940 and you can see why he decided to live in this stunning location. The property comes complete with an in & out driveway, both entrances, have a ranch style wooden gate, these open out onto a block-paved driveway which will park multiple vehicles. The house is well positioned in the centre of the plot, there is a double garage and large outbuilding to one side, there is also another workshop at the corner of the gardens too. Once inside you will feel instantly at home, there is a bright and sunny entrance hall with a vaulted ceiling and great beams, this makes a great start to your viewing, the main living area is huge, well over 30 feet long and with a brick built fireplace, complete with a family sized log burner, the views from the patio doors is amazing. The fourth bedroom is a great size and this is located downstairs, it could also be used as a study or second living room. The house has a good sized kitchen, with a range of fitted units and some integrated appliances, this leads through to a utility room and downstairs wet room. Upstairs there are three very big bedrooms, the master has a dressing area and a full en-suite bathroom with jacuzzi bath and shower cubicle. There is also another modern wet room with good quality fixtures and fittings. This location will be really hard to beat, simply stunning area with countryside all around you and of course endless potential for the lucky new owner. VIEWING ADVISED
Council Tax Band: G
Tenure: Freehold
Entrance hall w: 3.35m x l: 3.05m (w: 11' x l: 10' )
Living room w: 9.45m x l: 5.18m (w: 31' x l: 17' )
Study w: 3.66m x l: 3.66m (w: 12' x l: 12' )
Kitchen w: 3.66m x l: 3.05m (w: 12' x l: 10' )
Utility w: 2.13m x l: 1.83m (w: 7' x l: 6' )
Shower w: 1.83m x l: 1.83m (w: 6' x l: 6' )
FIRST FLOOR:
Landing
Bedroom 1 w: 5.18m x l: 3.66m (w: 17' x l: 12' )
En-suite w: 3.35m x l: 3.05m (w: 11' x l: 10' )
Bedroom 2 w: 4.57m x l: 3.96m (w: 15' x l: 13' )
Bedroom 3 w: 4.27m x l: 3.96m (w: 14' x l: 13' )
Bathroom w: 3.35m x l: 1.83m (w: 11' x l: 6' )
Outside
Garage w: 5.49m x l: 4.88m (w: 18' x l: 16' )
Room 1 w: 10.97m x l: 2.74m (w: 36' x l: 9' )
Room 2 w: 6.71m x l: 3.05m (w: 22' x l: 10' )
Garden
