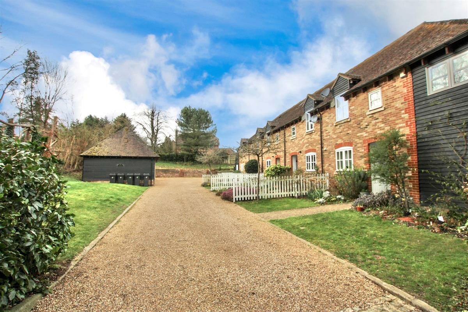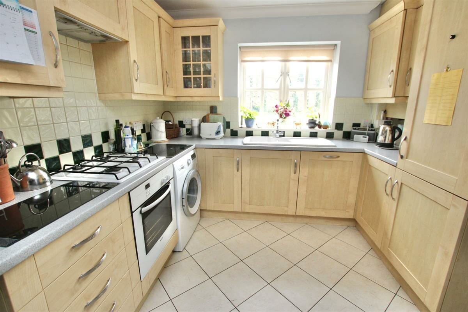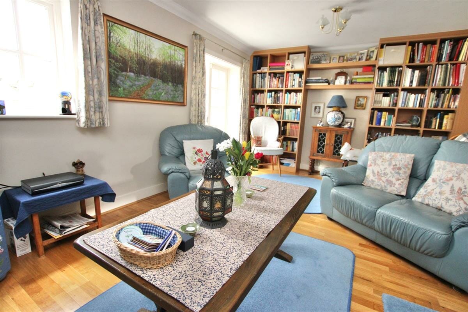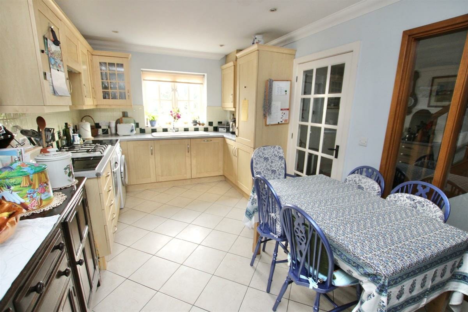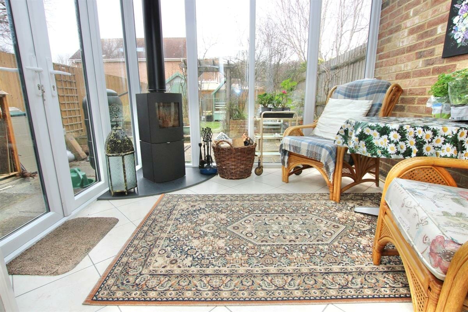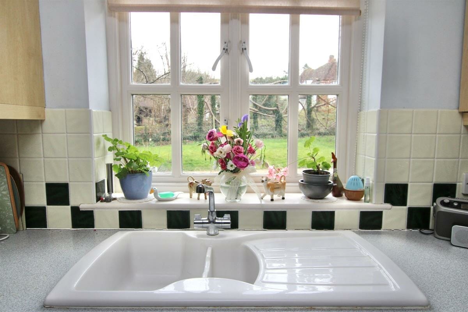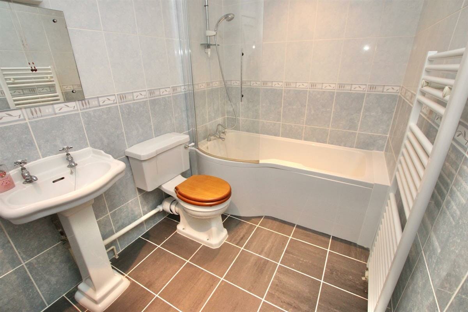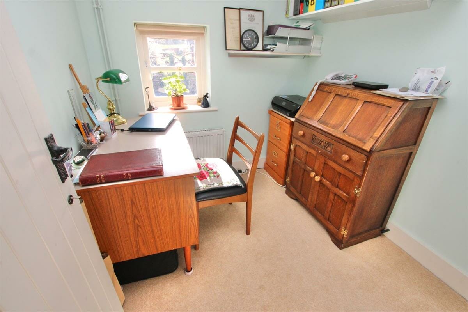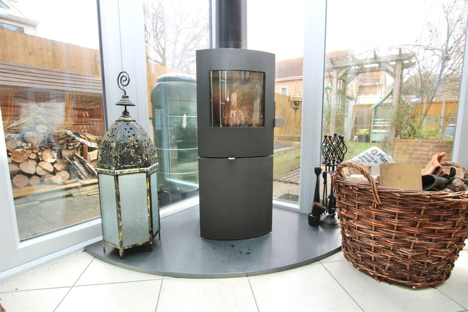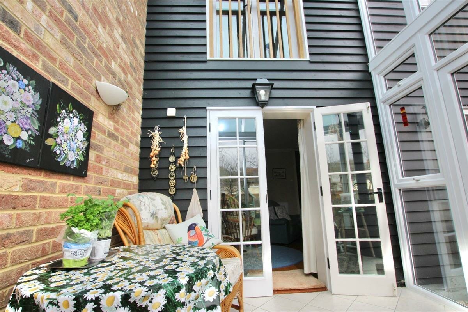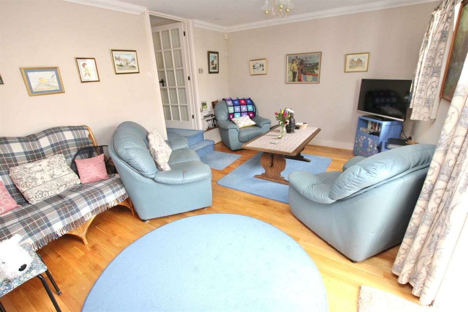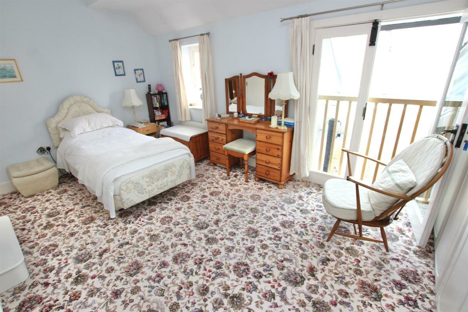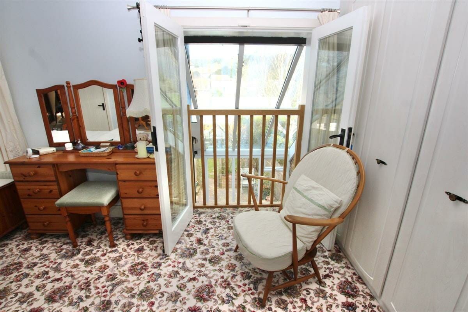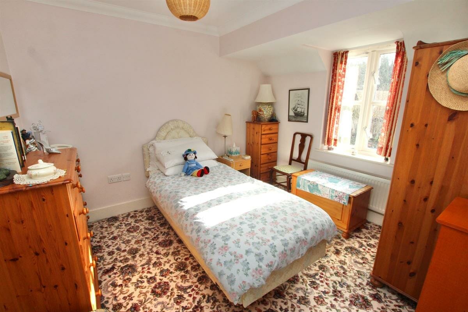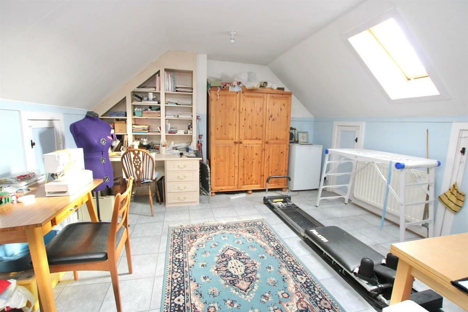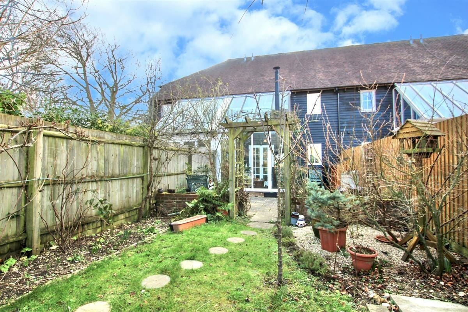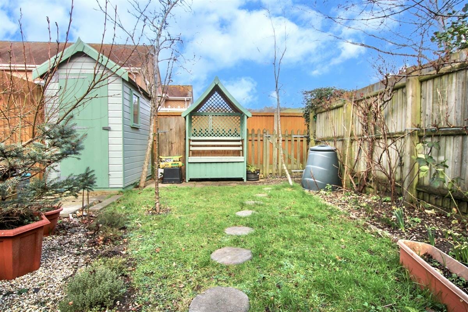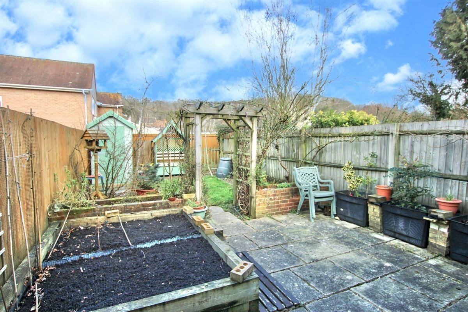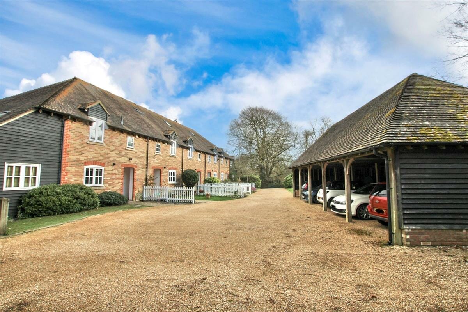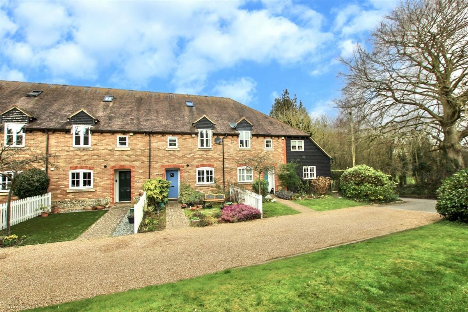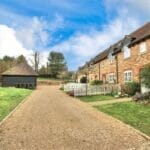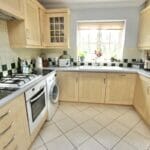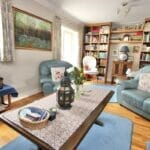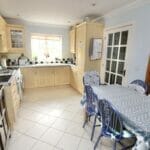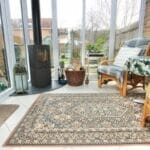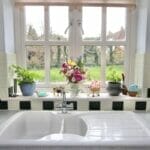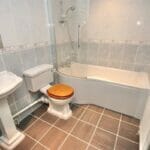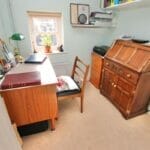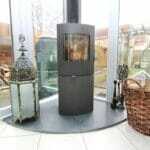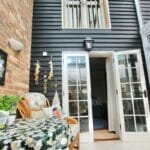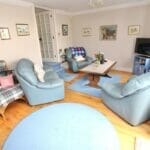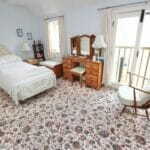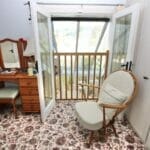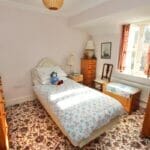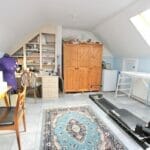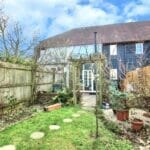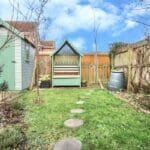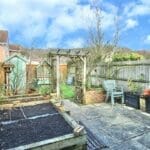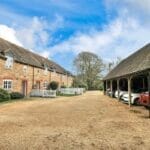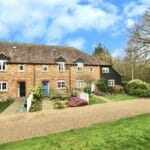Meadow Hill Cottages, Hogbrook Hill Lane, Alkham, Dover
Property Features
- 3/4 BEDROOM BARN STYLE HOUSE
- CARPORT AND PARKING
- EN-SUITE TO MASTER
- CONSERVATORY WITH VAULTED CEILING
- LOG BURNER
- JULIETTE BALCONY
- DOWNSTAIRS WC
- ALKHAM VALLEY LOCATION
- INTEGRATED KITCHEN
- SUNNY REAR GARDEN
Property Summary
Full Details
This Stunning Barn Style Property was Designed and Built by Oakley Homes in 2003 and is perfectly located in the Alkham Valley. The village is situated between Dover and Folkestone and benefits from loads of Green countryside all around, this property is ideally positioned in a nice quiet location. As soon as you arrive at the entrance to this property, it's clear to see the house is well maintained, there are only five properties in this select development and a large gravelled driveway with plenty of green space, colourful plants and shrubs, the house comes with a carport and additional parking space too.
Once inside you will not be disappointed, the oak staircase and feature full length oak framed window in the hallway, make for a warm and welcoming entrance to the property. There is a good sized integrated kitchen/diner at the front of the house, there is a great range of fitted units and plenty of space for dining. The large lounge at the rear of the property is very spacious and light, this leads out to a conservatory with a vaulted ceiling and a log burner, making it a great place to sit down and relax.
The first floor has three bedrooms, the master bedroom has an en-suite shower room and fitted wardrobes, as well as a Juliette balcony with a view over the conservatory and garden. There is a well fitted family bathroom also on this floor, this also has a shower over the bath and a lovely tiled floor.
The top floor is where you can find a huge loft room, with a skylight window and plenty of storage in the Eaves cupboards too.
Outside there is a well maintained sunny rear garden, with a patio, raised planters and a pergola, this leads to a lawned area with a love seat and the essential garden shed, the property also has rear access down to the village where you can find some lovely walks and the community centre, within a short stroll.
VIEWING HIGHLY RECOMMENDED.
Tenure: Freehold
Hall
Kitchen/diner w: 4.57m x l: 2.74m (w: 15' x l: 9' )
WC
Living room w: 4.88m x l: 3.35m (w: 16' x l: 11' )
Conservatory w: 2.74m x l: 2.74m (w: 9' x l: 9' )
FIRST FLOOR:
Landing
Bedroom 1 w: 4.27m x l: 2.74m (w: 14' x l: 9' )
En-suite w: 2.74m x l: 0.91m (w: 9' x l: 3' )
Bedroom 2 w: 3.05m x l: 2.74m (w: 10' x l: 9' )
Bedroom 3 w: 2.13m x l: 1.83m (w: 7' x l: 6' )
SECOND FLOOR:
Loft room w: 4.88m x l: 3.66m (w: 16' x l: 12' )
Outside
Garden
Garage
Bathroom w: 2.74m x l: 1.52m (w: 9' x l: 5' )
